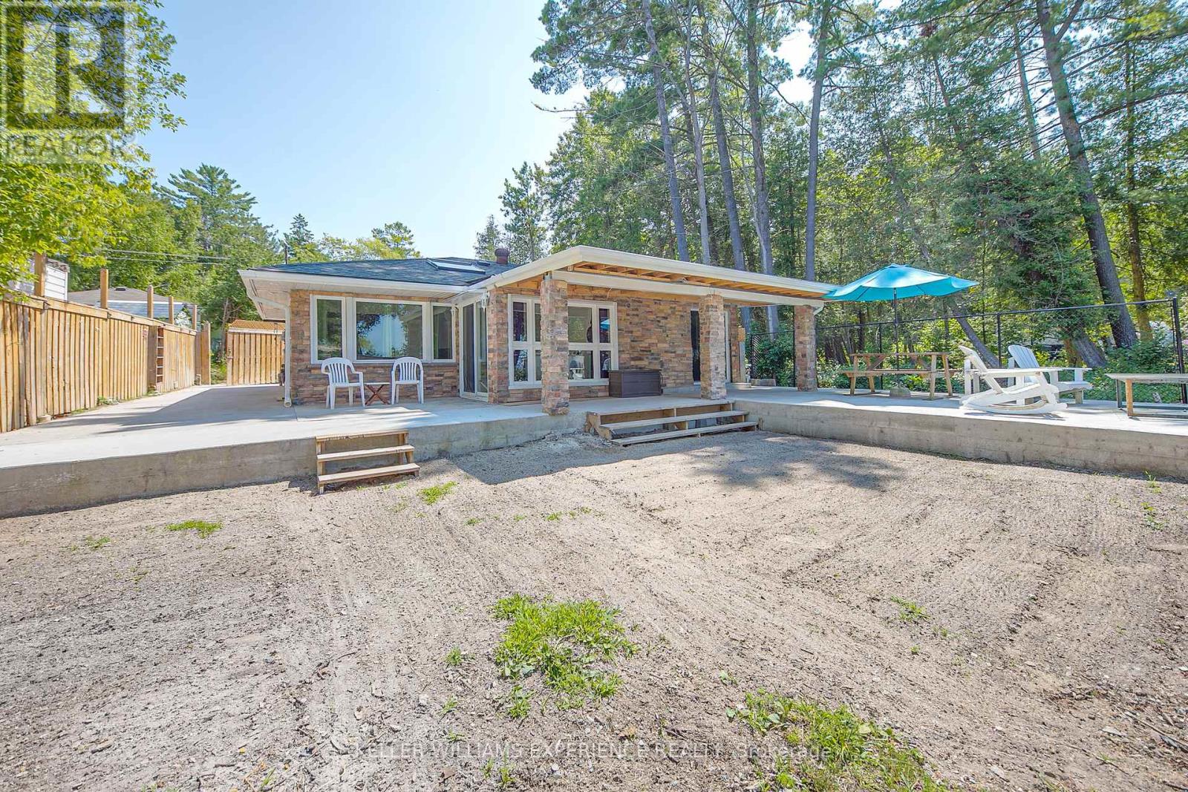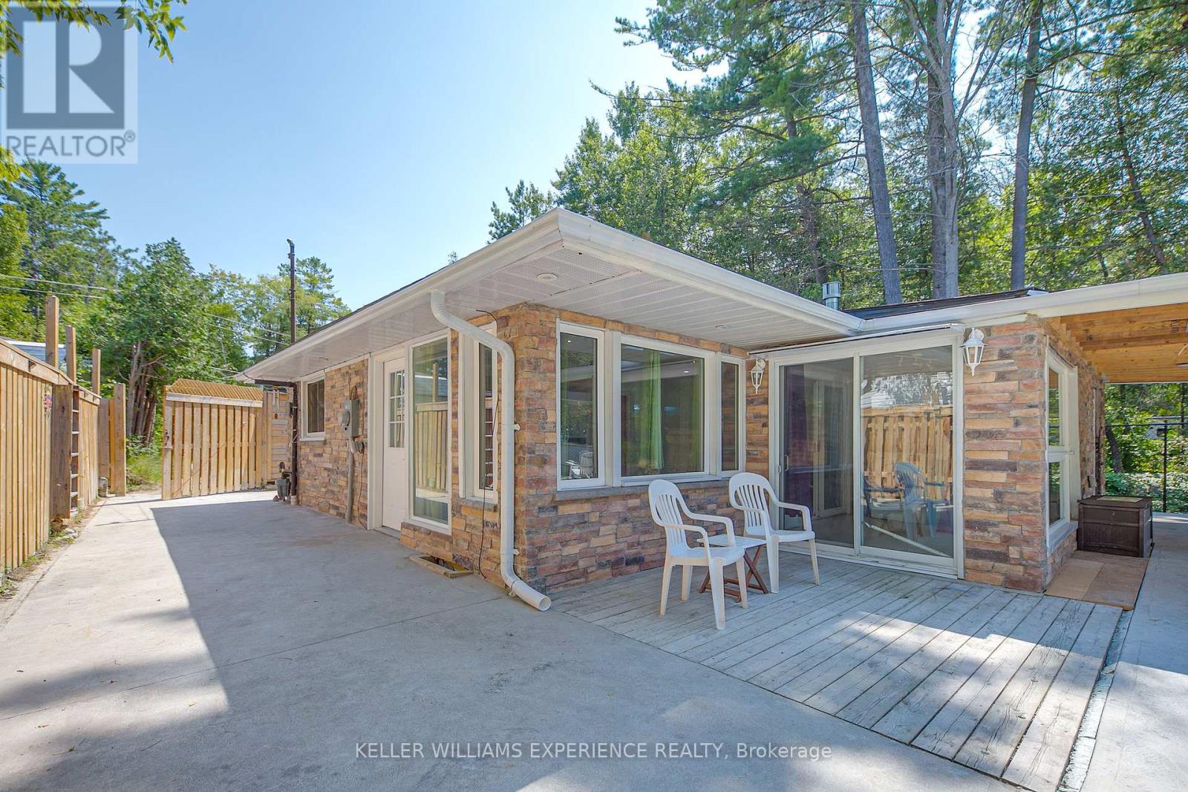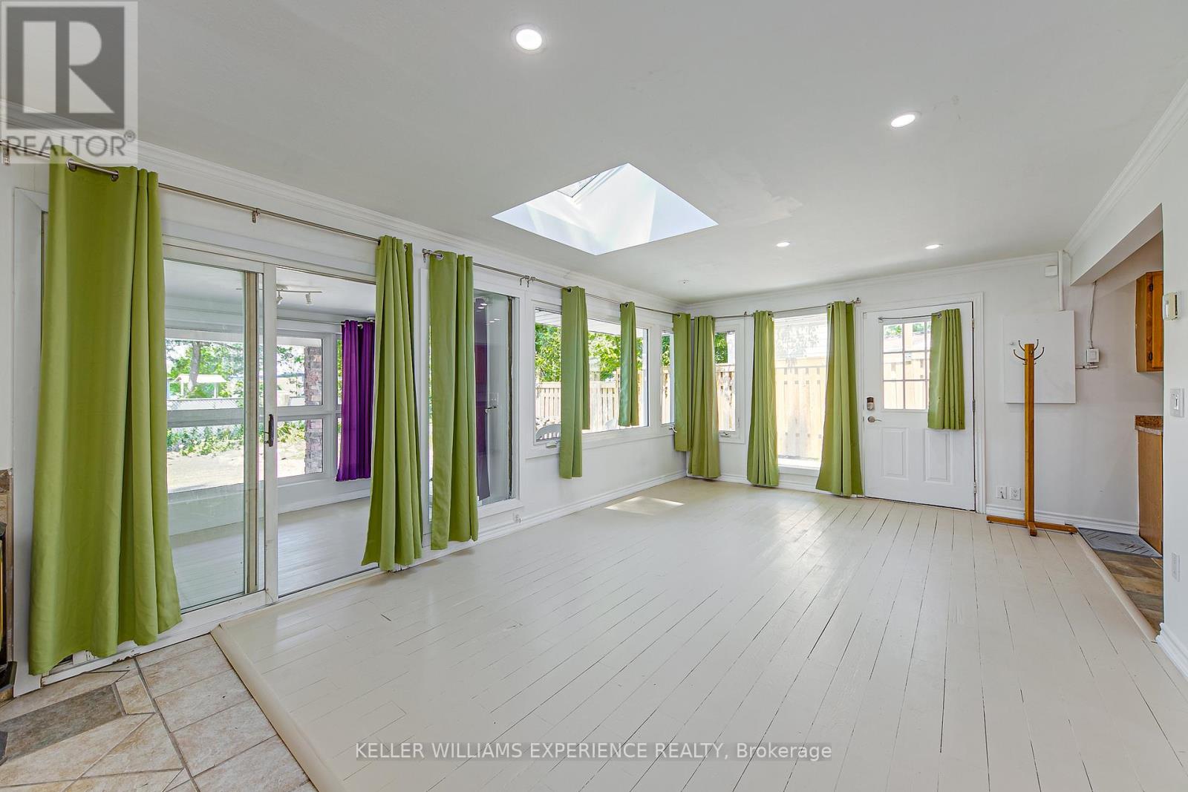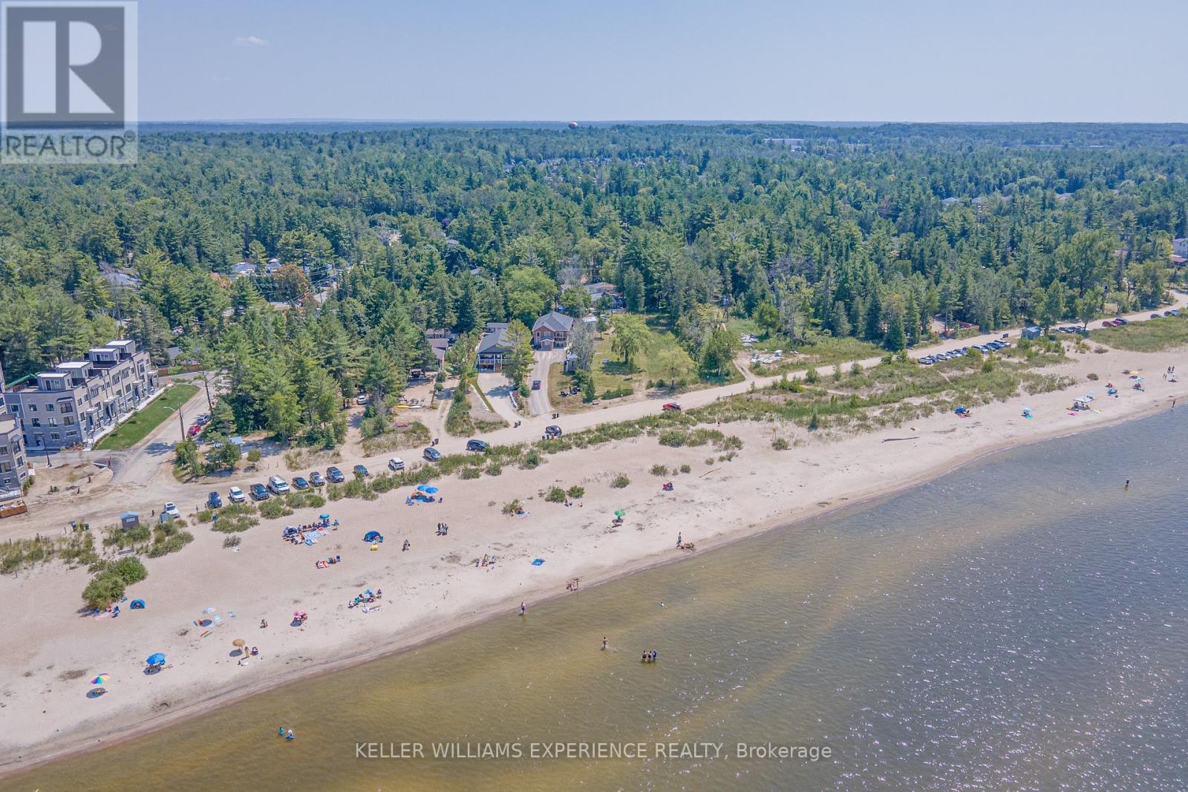54 Homewood Avenue Wasaga Beach, Ontario L9Z 2M2
$488,800
VIEW OF GEORGIAN BAY WITH ONE MINUTE WALK TO BEACH! Welcome to this hidden gem, full of possibilities! Tucked away in a quiet residential area of Wasaga Beach this 3 bedroom, 1 bath bungalow has an open concept main living space with views of the water. Hardwood floors, freshly painted, vinyl windows, municipal services, gas f/p, 2 sliding door walk-outs to the yard with lake views. Close to all amenities, beach, park and shopping. This home could be yours for summer! (id:35762)
Property Details
| MLS® Number | S12102869 |
| Property Type | Single Family |
| Community Name | Wasaga Beach |
| AmenitiesNearBy | Beach, Park |
| EquipmentType | Water Heater |
| Features | Level Lot, Irregular Lot Size, Carpet Free |
| ParkingSpaceTotal | 2 |
| RentalEquipmentType | Water Heater |
| Structure | Patio(s) |
| ViewType | View Of Water |
Building
| BathroomTotal | 1 |
| BedroomsAboveGround | 3 |
| BedroomsTotal | 3 |
| Amenities | Fireplace(s) |
| Appliances | Dryer, Stove, Washer, Refrigerator |
| ArchitecturalStyle | Bungalow |
| BasementDevelopment | Unfinished |
| BasementType | Crawl Space (unfinished) |
| ConstructionStyleAttachment | Detached |
| CoolingType | Wall Unit |
| ExteriorFinish | Stone |
| FireplacePresent | Yes |
| FireplaceTotal | 1 |
| FoundationType | Block |
| HeatingFuel | Natural Gas |
| HeatingType | Heat Pump |
| StoriesTotal | 1 |
| SizeInterior | 700 - 1100 Sqft |
| Type | House |
| UtilityWater | Municipal Water |
Parking
| No Garage |
Land
| Acreage | No |
| LandAmenities | Beach, Park |
| Sewer | Sanitary Sewer |
| SizeDepth | 84 Ft ,3 In |
| SizeFrontage | 51 Ft ,1 In |
| SizeIrregular | 51.1 X 84.3 Ft ; 55.97 X 69.74 X 51.11 X 84.34 Feet |
| SizeTotalText | 51.1 X 84.3 Ft ; 55.97 X 69.74 X 51.11 X 84.34 Feet|under 1/2 Acre |
| SurfaceWater | Lake/pond |
| ZoningDescription | R1 |
Rooms
| Level | Type | Length | Width | Dimensions |
|---|---|---|---|---|
| Main Level | Kitchen | 3.3 m | 2.34 m | 3.3 m x 2.34 m |
| Main Level | Living Room | 6.68 m | 3.71 m | 6.68 m x 3.71 m |
| Main Level | Sunroom | 3.51 m | 2.44 m | 3.51 m x 2.44 m |
| Main Level | Primary Bedroom | 3.76 m | 2.82 m | 3.76 m x 2.82 m |
| Main Level | Bedroom 2 | 3.23 m | 2.41 m | 3.23 m x 2.41 m |
| Main Level | Bedroom 3 | 3.76 m | 2.82 m | 3.76 m x 2.82 m |
| Main Level | Bathroom | 2.72 m | 1.57 m | 2.72 m x 1.57 m |
Utilities
| Sewer | Installed |
https://www.realtor.ca/real-estate/28212514/54-homewood-avenue-wasaga-beach-wasaga-beach
Interested?
Contact us for more information
Allyson Dublack
Broker
516 Bryne Drive, Unit I, 105898
Barrie, Ontario L4N 9P6
Ryan Hawes
Salesperson
516 Bryne Drive, Unit I, 105898
Barrie, Ontario L4N 9P6






















