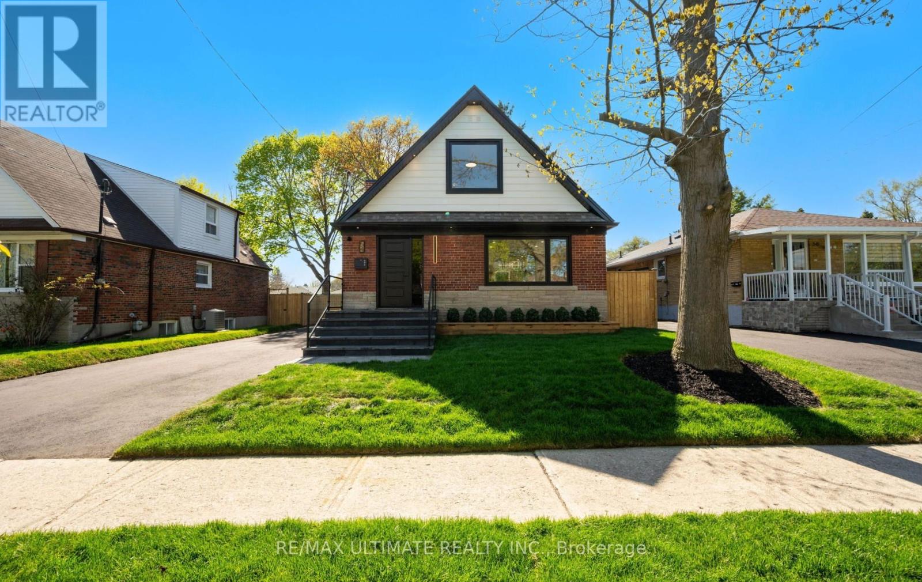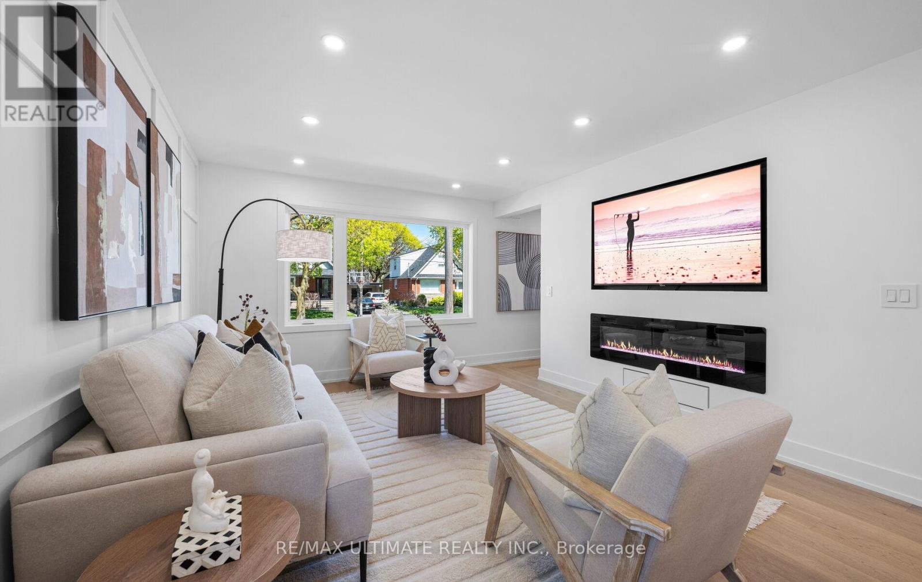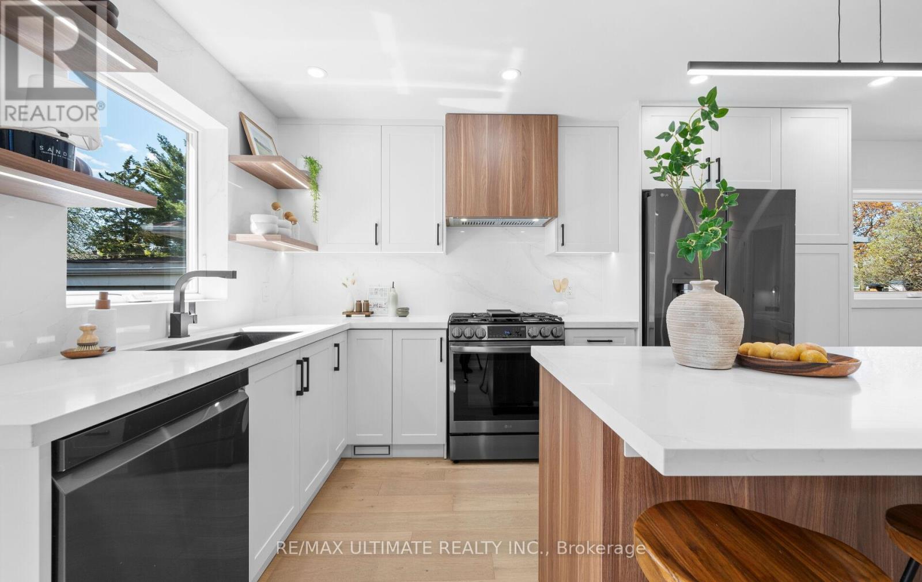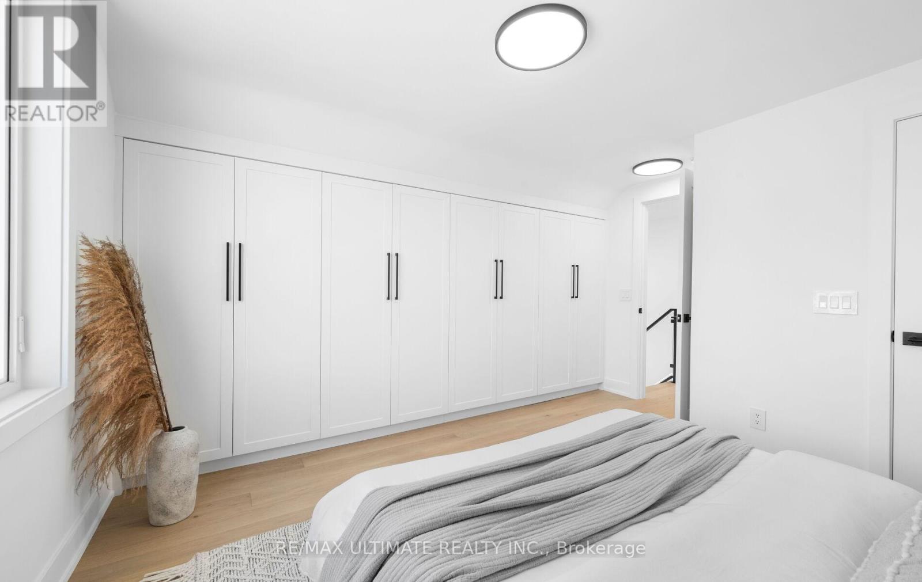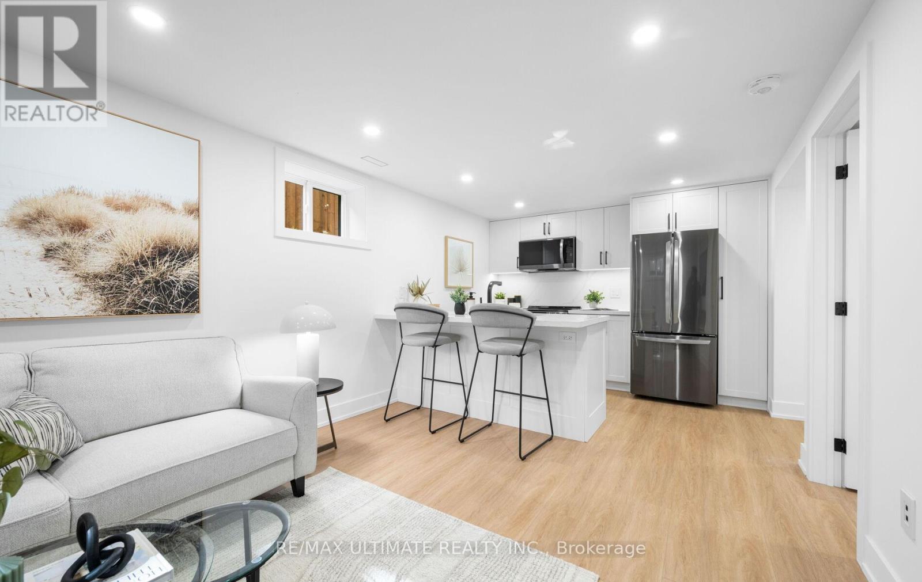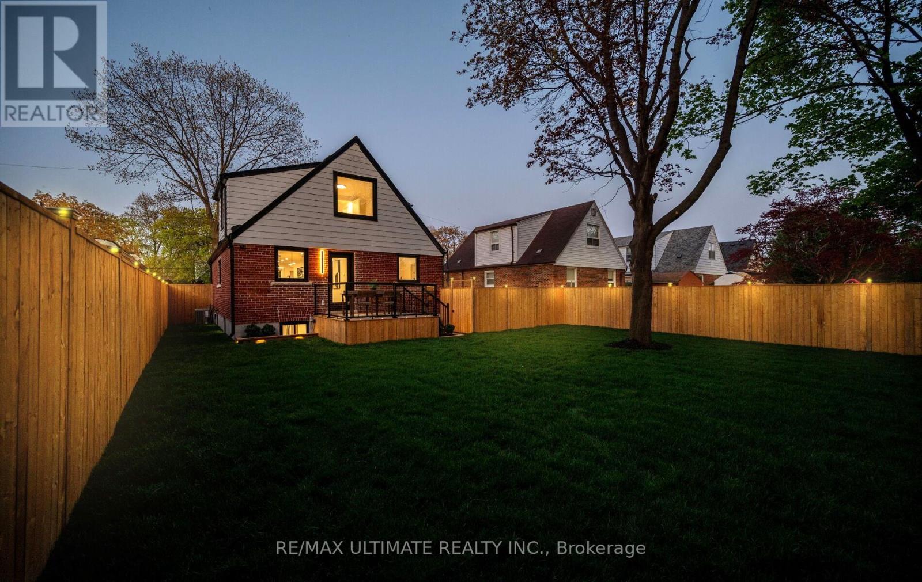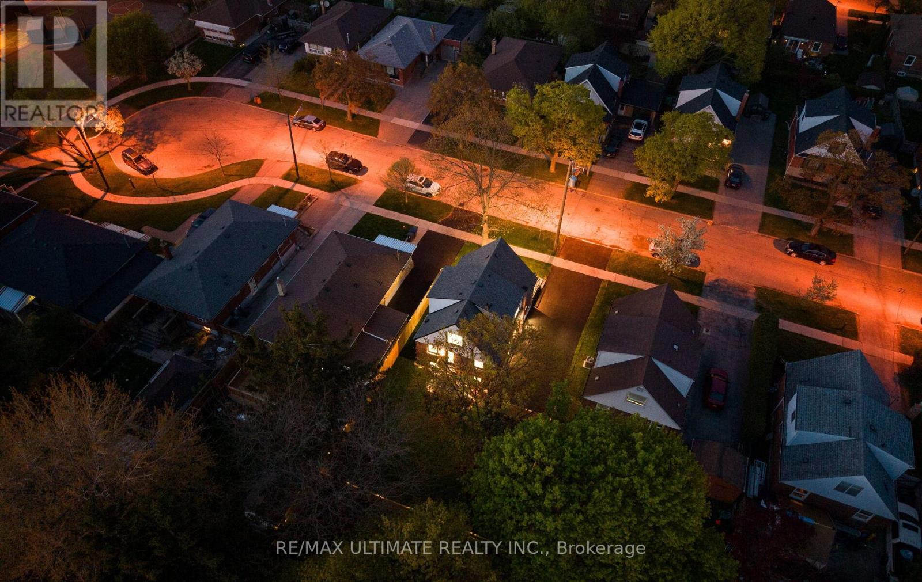54 Hexham Drive Toronto, Ontario M1R 1J8
$1,399,000
**OPEN HOUSE Saturday June 14 and Sunday June 15** We dare you to compare this home! What sets this stunning property apart from the rest? It has been designed to impress w/every detail exceeding todays expectations w/7 bedrooms, 5 full bathrooms, 2 kitchens, 2 laundry areas & a driveway that fits up to 8 cars! Wide 50-foot lot on a cul-de-sac w/no pass-thru traffic, ideal for kids to ride their bike, play tag or hockey! What does the main floor offer? A dream kitchen at the back of the house w/quartz counters, backsplash, feature wall, island with 4-person seating & a walkout to a private & fully fenced backyard. Anybody with mobility restrictions or cant do stairs? No problem! One of the most unique & rare features is the FULL bathroom on the main floor & 2 bedrooms w/custom wardrobes. The second floor gets even better w/ 3 large bedrooms, laundry & 2 full bathrooms. The primary has a 3pc ensuite that is rarely found in these models along w/ a 13.5ft wall to wall custom wardrobe w/drawers & lighting. The lower level is just as well thought out as the rest of the house with a separate entrance, 2 bedrooms, 2 full bathrooms that are BOTH ensuites. A modern kitchen w/quartz counters/backsplash & peninsula with 4-person seating that overlooks the living room & backyard. The lower level also has its own laundry & 2 large storage closets! The house is equipped with an alarm system w/separate zone for upper/lower & night vision cameras accessible from your smartphone. This is the epitome of move in ready w/incredible income potential that makes moving up from a condo or bungalow a no brainer! This home has been extensively renovated in & out w/premium finishes & quality workmanship. All major systems are brand new. 200amp panel upgrade w/Tesla charger & ESA permits. DETAILED FEATURES & UPDATES LIST AVAILABLE. Steps to schools, parks & TTC. Mins to 401/DVP, Victoria Terrace, Parkway Mall & Eglinton Sq. You won't find anything like 54 Hexham Drive. (id:35762)
Open House
This property has open houses!
2:00 pm
Ends at:4:00 pm
2:00 pm
Ends at:4:00 pm
Property Details
| MLS® Number | E12157335 |
| Property Type | Single Family |
| Community Name | Wexford-Maryvale |
| AmenitiesNearBy | Schools, Public Transit, Place Of Worship, Park |
| Features | Cul-de-sac, Carpet Free, Sump Pump |
| ParkingSpaceTotal | 8 |
| Structure | Deck |
Building
| BathroomTotal | 5 |
| BedroomsAboveGround | 5 |
| BedroomsBelowGround | 2 |
| BedroomsTotal | 7 |
| Amenities | Fireplace(s) |
| Appliances | Water Heater - Tankless, Water Heater, Dryer, Washer |
| BasementDevelopment | Finished |
| BasementFeatures | Separate Entrance |
| BasementType | N/a (finished) |
| ConstructionStyleAttachment | Detached |
| CoolingType | Central Air Conditioning |
| ExteriorFinish | Brick |
| FireProtection | Alarm System |
| FireplacePresent | Yes |
| FlooringType | Hardwood, Vinyl |
| FoundationType | Block |
| HeatingFuel | Natural Gas |
| HeatingType | Forced Air |
| StoriesTotal | 2 |
| SizeInterior | 1500 - 2000 Sqft |
| Type | House |
| UtilityWater | Municipal Water |
Parking
| No Garage |
Land
| Acreage | No |
| FenceType | Fenced Yard |
| LandAmenities | Schools, Public Transit, Place Of Worship, Park |
| Sewer | Sanitary Sewer |
| SizeDepth | 100 Ft |
| SizeFrontage | 50 Ft |
| SizeIrregular | 50 X 100 Ft |
| SizeTotalText | 50 X 100 Ft |
Rooms
| Level | Type | Length | Width | Dimensions |
|---|---|---|---|---|
| Second Level | Primary Bedroom | 3.57 m | 4.21 m | 3.57 m x 4.21 m |
| Second Level | Bedroom | 3.57 m | 2.83 m | 3.57 m x 2.83 m |
| Second Level | Bedroom | 3.61 m | 3.22 m | 3.61 m x 3.22 m |
| Basement | Family Room | 3.58 m | 4.16 m | 3.58 m x 4.16 m |
| Basement | Bedroom | 3.25 m | 2.58 m | 3.25 m x 2.58 m |
| Basement | Bedroom | 3.22 m | 3.87 m | 3.22 m x 3.87 m |
| Basement | Laundry Room | 2.32 m | 1.62 m | 2.32 m x 1.62 m |
| Basement | Kitchen | 3.22 m | 2.14 m | 3.22 m x 2.14 m |
| Main Level | Foyer | 1.07 m | 3.9 m | 1.07 m x 3.9 m |
| Main Level | Living Room | 6.55 m | 3.76 m | 6.55 m x 3.76 m |
| Main Level | Dining Room | 3.61 m | 2.7 m | 3.61 m x 2.7 m |
| Main Level | Kitchen | 3.61 m | 3.92 m | 3.61 m x 3.92 m |
| Main Level | Bedroom | 3.45 m | 2.69 m | 3.45 m x 2.69 m |
| Main Level | Bedroom | 3.4 m | 2.88 m | 3.4 m x 2.88 m |
Interested?
Contact us for more information
Anna Dimitra Georgoussis
Broker
1739 Bayview Ave.
Toronto, Ontario M4G 3C1
Angelo Georgoussis
Salesperson
1739 Bayview Ave.
Toronto, Ontario M4G 3C1





