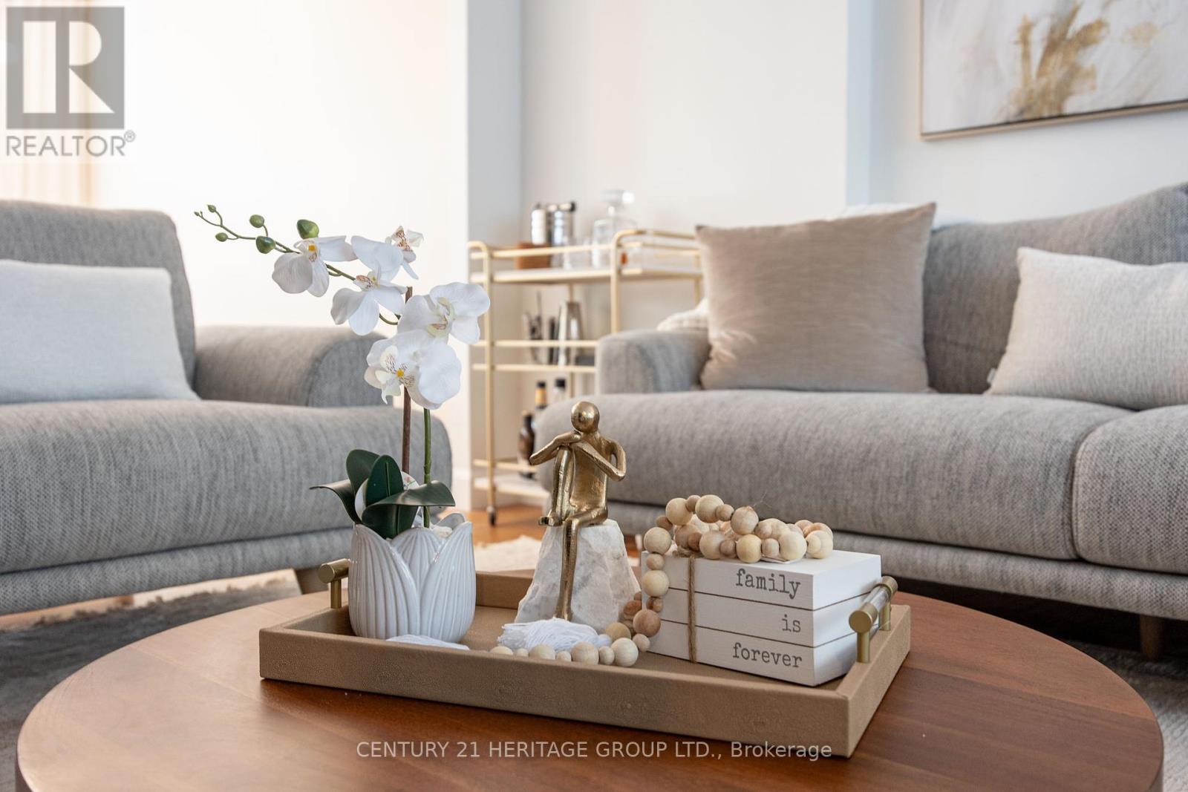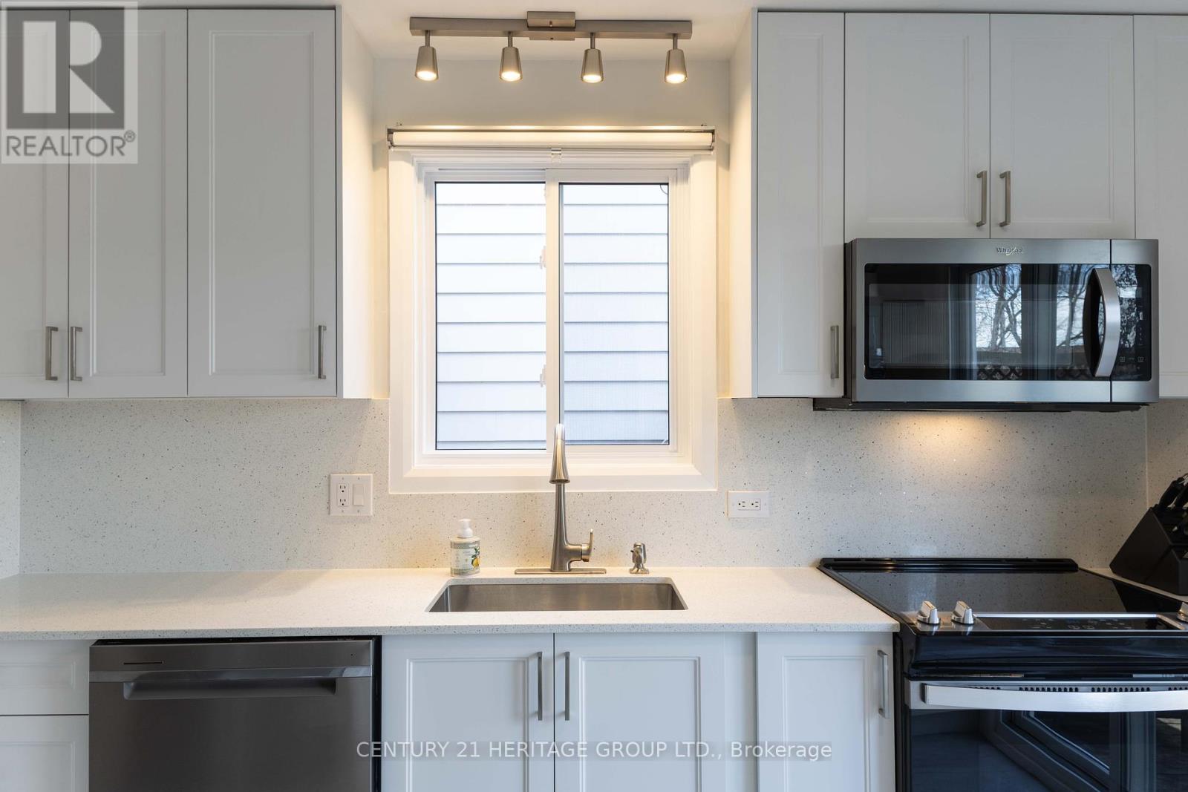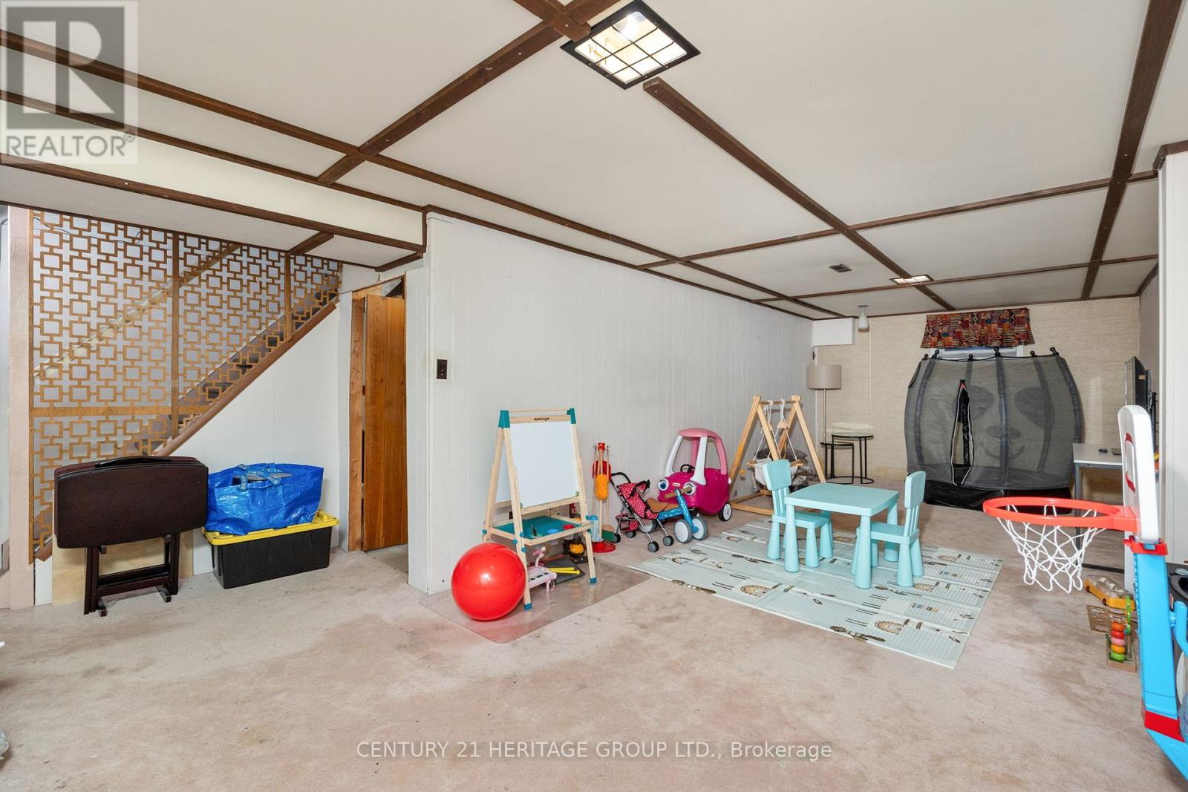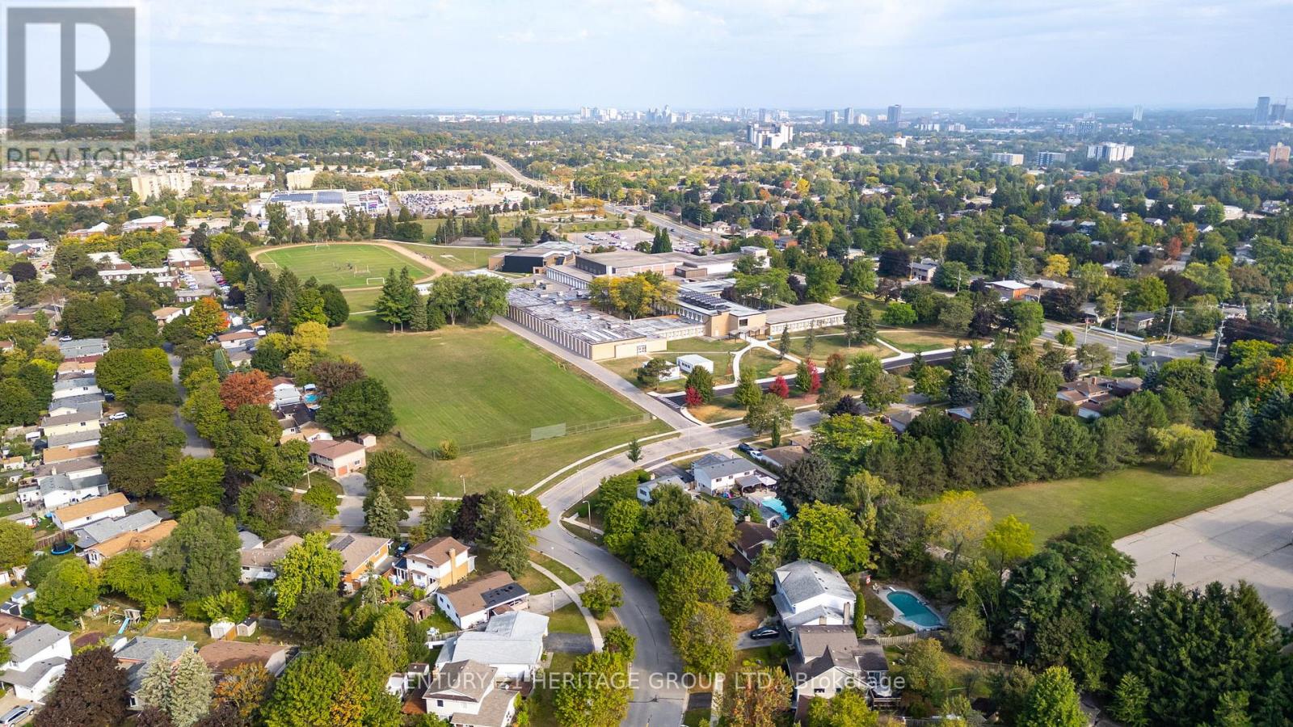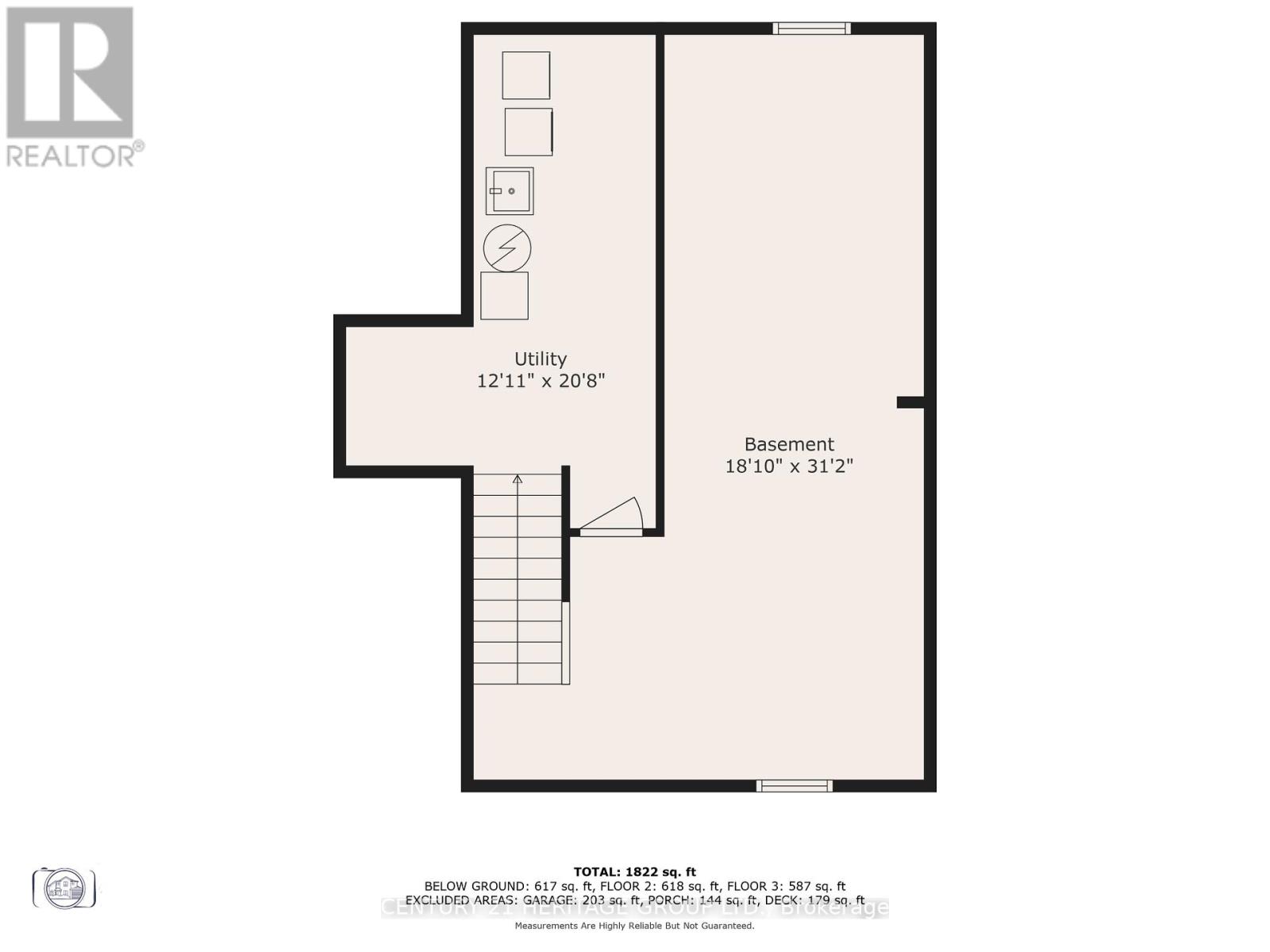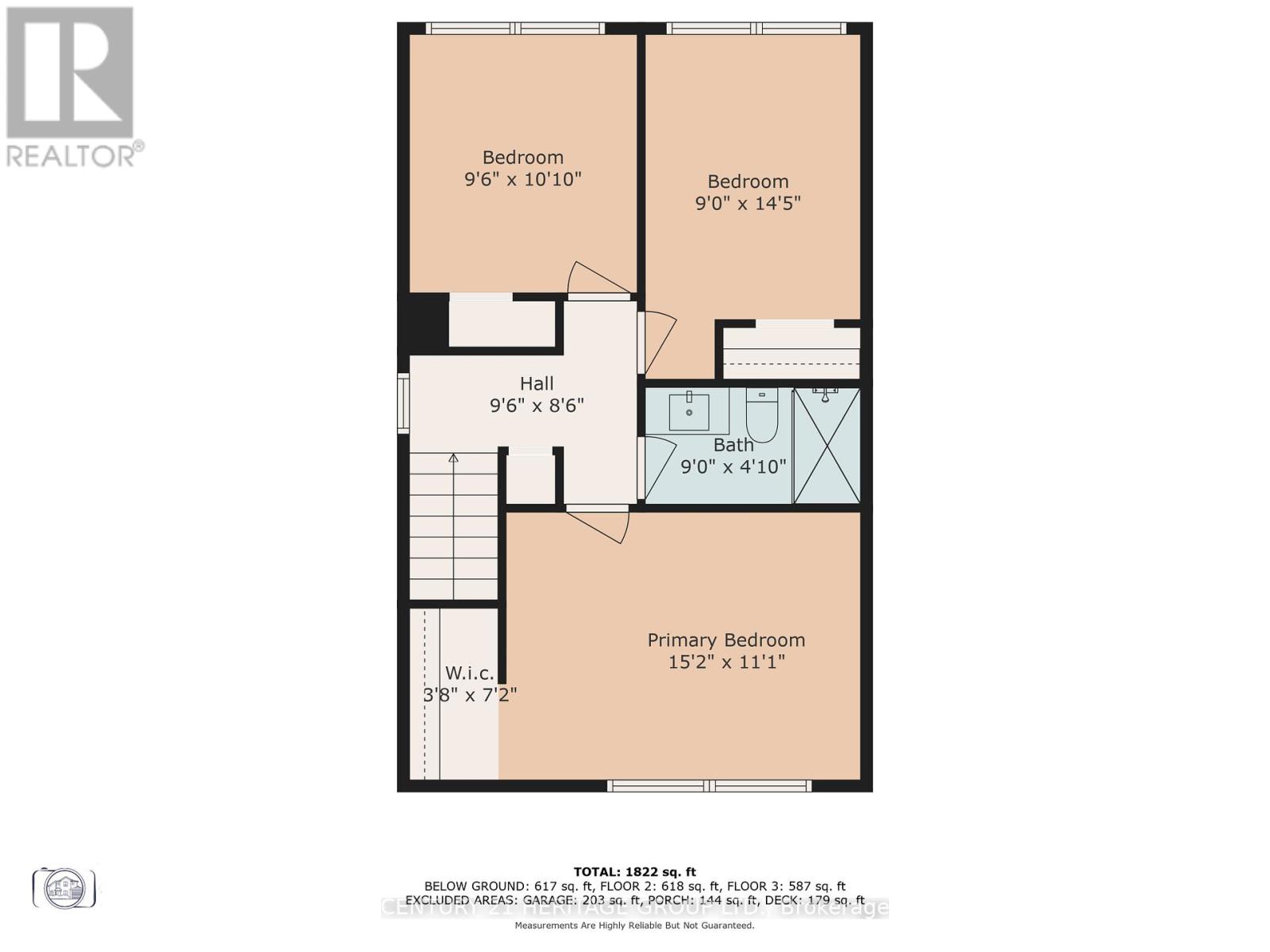54 Glen Avon Crescent Kitchener, Ontario N2N 1C3
$729,900
Welcome to 54 Glen Avon Crescent A Gem in Forest Heights, Kitchener. Discover the perfect blend of comfort, style, and location in this beautifully updated semi-detached home, ideally situated on a quiet, tree-lined crescent in the desirable Forest Heights neighborhood. Surrounded by welcoming community, this home offers a peaceful retreat with easy access to schools, parks, and amenities. Meticulously renovated, the interior boasts a fresh, modern design with high-quality finishes and contemporary appliances. Recent upgrades include brand-new windows and gutters, enhancing both energy efficiency and curb appeal. Inside, you'll find 3 generously sized bedrooms, 1.5 stylish bathrooms, and a bright, inviting layout that's perfect for families or first-time buyers. The spacious living and dining areas flow seamlessly, creating a cozy atmosphere that feels like home from the moment you walk in. Step outside to a truly impressive backyard a rare find in this neighborhood. Whether you're hosting summer barbecues, starting a garden, or simply unwinding after a long day, this expansive outdoor space offers endless possibilities. Move-in ready and full of charm, 54 Glen Avon Crescent is your chance to own a stunning home in one of Kitchener's most family-friendly communities. Book your showing today this one wont last! (id:35762)
Property Details
| MLS® Number | X12106145 |
| Property Type | Single Family |
| Neigbourhood | Forest Heights |
| AmenitiesNearBy | Hospital, Park, Public Transit, Schools |
| CommunityFeatures | Community Centre |
| ParkingSpaceTotal | 3 |
| Structure | Shed |
Building
| BathroomTotal | 2 |
| BedroomsAboveGround | 3 |
| BedroomsTotal | 3 |
| Age | 51 To 99 Years |
| Appliances | Dishwasher, Dryer, Microwave, Stove, Washer, Refrigerator |
| BasementDevelopment | Finished |
| BasementType | N/a (finished) |
| ConstructionStyleAttachment | Semi-detached |
| CoolingType | Central Air Conditioning |
| ExteriorFinish | Brick, Vinyl Siding |
| FlooringType | Hardwood, Tile, Vinyl |
| FoundationType | Block, Concrete |
| HalfBathTotal | 1 |
| HeatingFuel | Natural Gas |
| HeatingType | Forced Air |
| StoriesTotal | 2 |
| SizeInterior | 1500 - 2000 Sqft |
| Type | House |
| UtilityWater | Municipal Water |
Parking
| Attached Garage | |
| Garage |
Land
| Acreage | No |
| LandAmenities | Hospital, Park, Public Transit, Schools |
| Sewer | Sanitary Sewer |
| SizeDepth | 161 Ft |
| SizeFrontage | 30 Ft |
| SizeIrregular | 30 X 161 Ft |
| SizeTotalText | 30 X 161 Ft |
Rooms
| Level | Type | Length | Width | Dimensions |
|---|---|---|---|---|
| Second Level | Primary Bedroom | 3.4 m | 4.3 m | 3.4 m x 4.3 m |
| Second Level | Bedroom 2 | 3.1 m | 2.8 m | 3.1 m x 2.8 m |
| Second Level | Bedroom 3 | 4.3 m | 2.8 m | 4.3 m x 2.8 m |
| Basement | Recreational, Games Room | 9.1 m | 5.5 m | 9.1 m x 5.5 m |
| Main Level | Living Room | 5.6 m | 3.5 m | 5.6 m x 3.5 m |
| Main Level | Dining Room | 3.6 m | 2.8 m | 3.6 m x 2.8 m |
| Main Level | Kitchen | 3.1 m | 2.8 m | 3.1 m x 2.8 m |
Utilities
| Cable | Installed |
| Sewer | Installed |
https://www.realtor.ca/real-estate/28220226/54-glen-avon-crescent-kitchener
Interested?
Contact us for more information
Elshad Quliyev
Salesperson
17035 Yonge St. Suite 100
Newmarket, Ontario L3Y 5Y1






