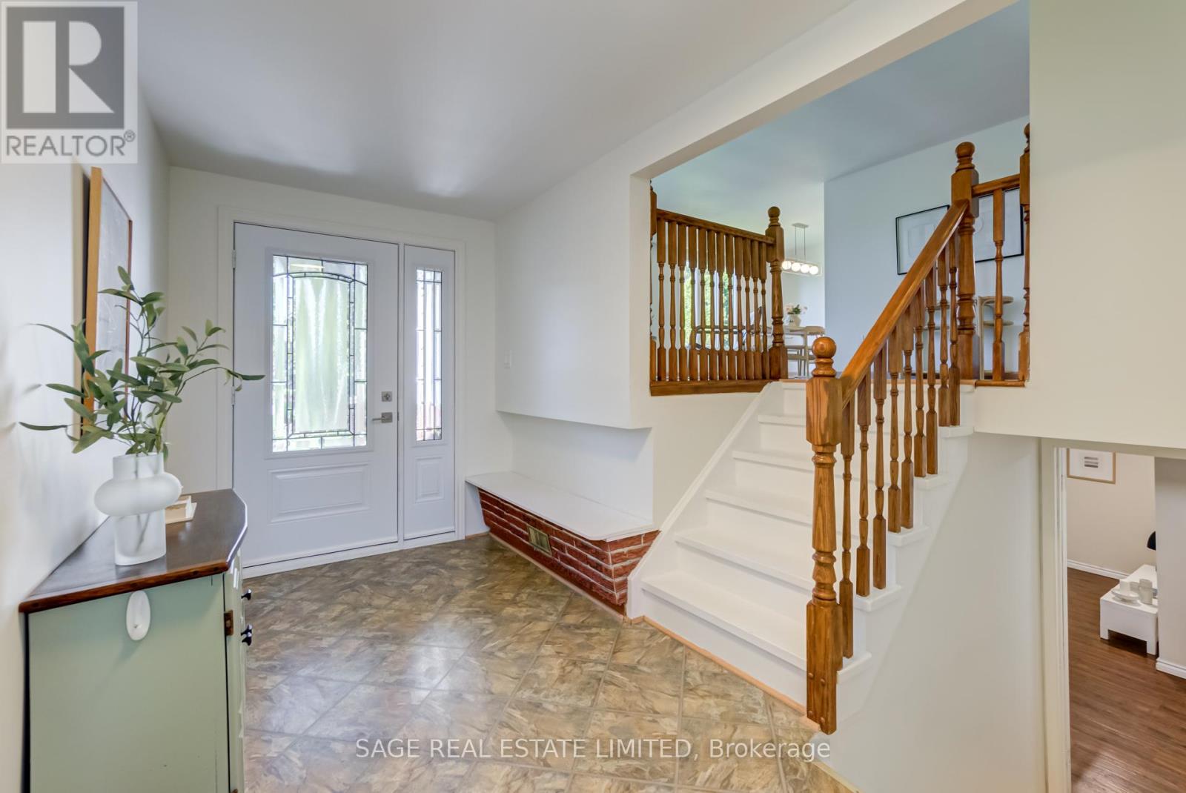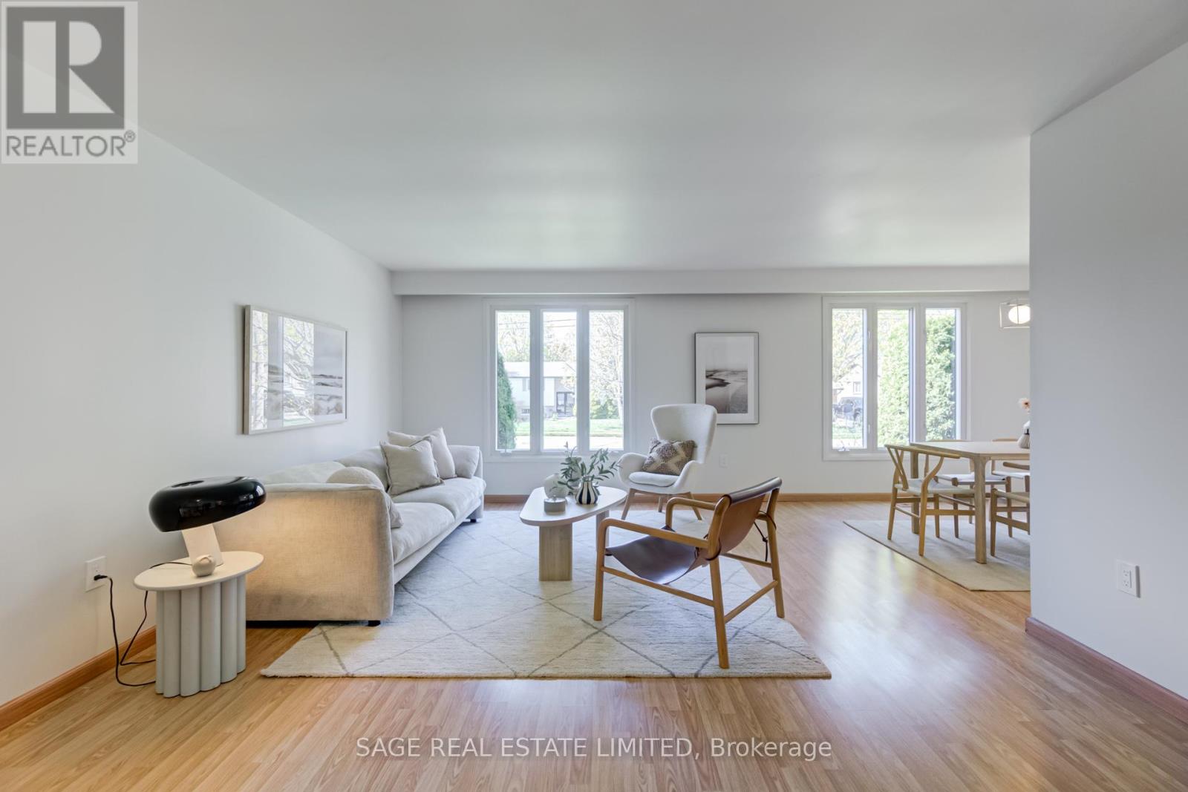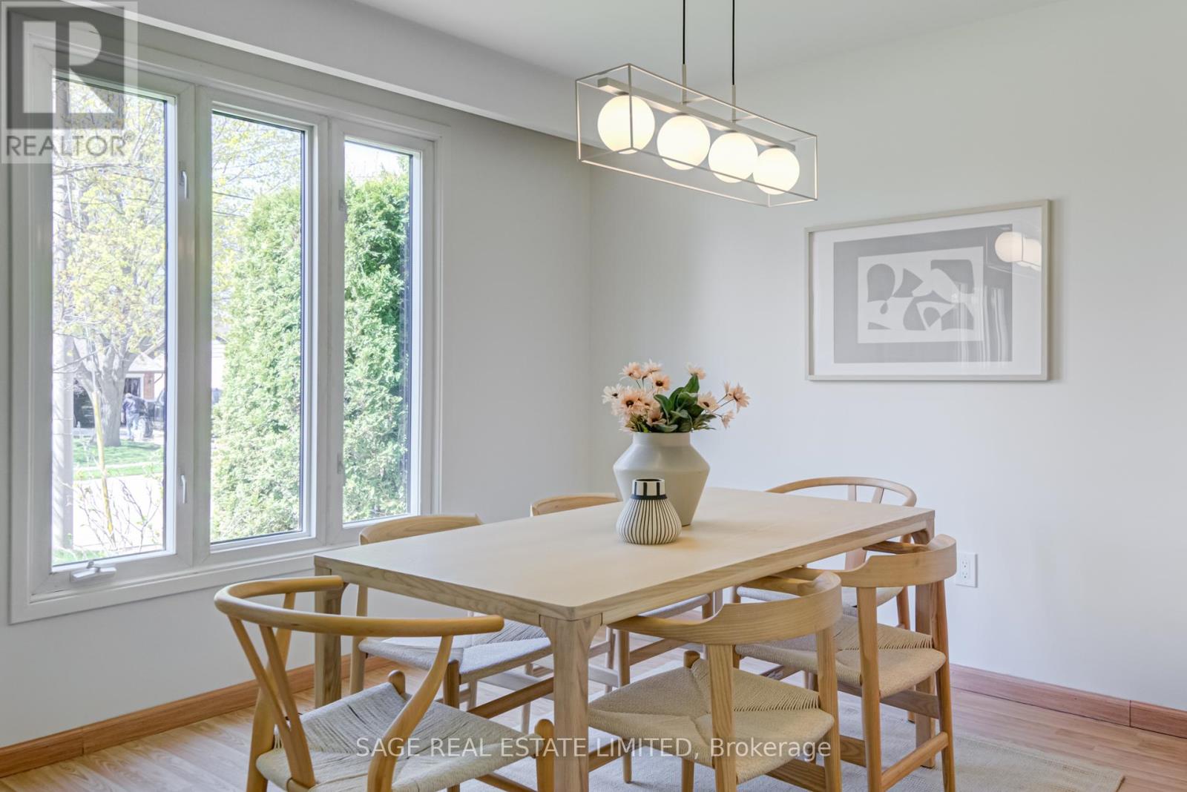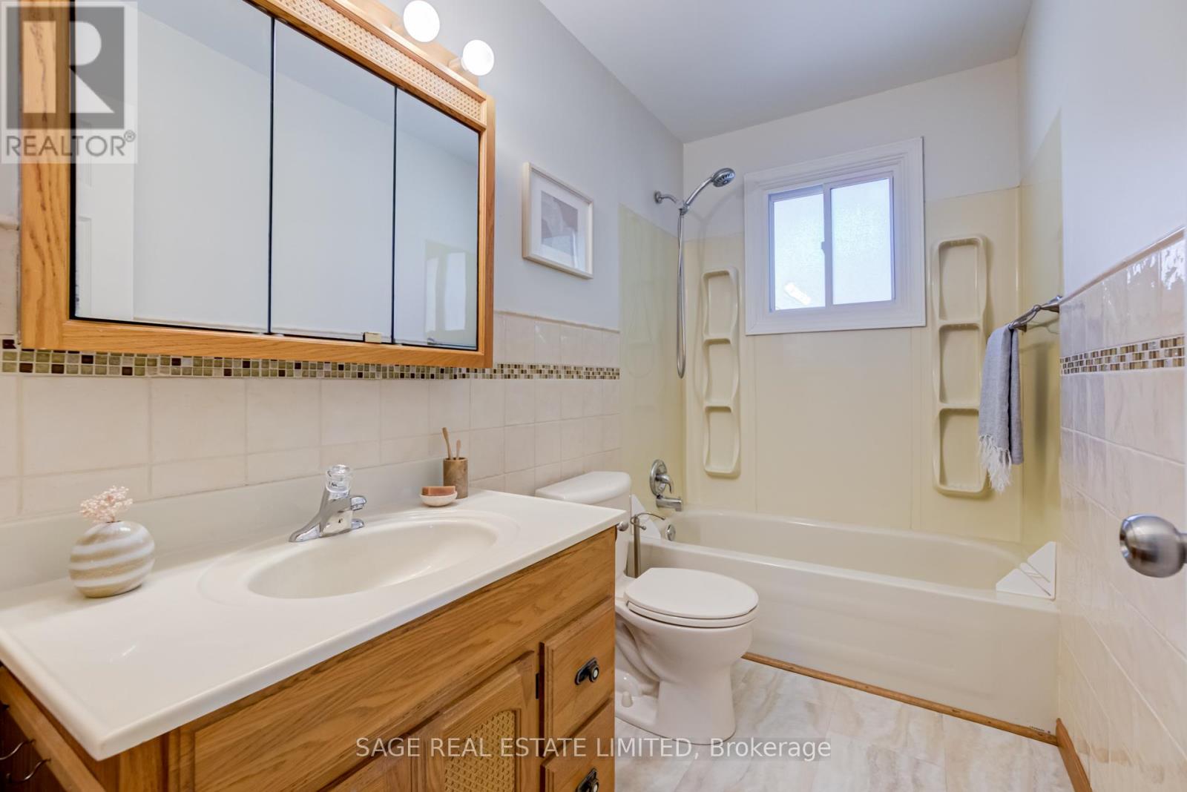54 Dundee Drive Haldimand, Ontario N3W 1J8
$699,900
Welcome to 54 Dundee in the charming town of Caledonia! This bright and spacious 3+2 bedroom, 2 bathroom home sits on an extra-wide lot, offering incredible space inside and out. The open-concept living and dining areas are perfect for everyday living and entertaining, while the generously sized kitchen provides plenty of counter space for cooking and hosting. The bedrooms are large and filled with natural light, with the back bedroom opening onto a screened porch overlooking the lush backyard. Step outside to enjoy a massive deck, vibrant gardens, and two large sheds for all your storage needs. There's even extra lot space to store your boat or trailers! The long driveway easily parks up to five vehicles, and the home features a brand-new garage door for added curb appeal. Located within walking distance to shopping, schools, parks, and offering quick access to highways, this is a wonderful opportunity to enjoy both space and convenience. The perfect blend of comfort, convenience, and community. A true place to put down roots and thrive! (id:35762)
Open House
This property has open houses!
2:00 pm
Ends at:4:00 pm
Property Details
| MLS® Number | X12110040 |
| Property Type | Single Family |
| Community Name | Haldimand |
| AmenitiesNearBy | Park, Public Transit, Schools |
| CommunityFeatures | Community Centre |
| Features | Irregular Lot Size, Flat Site, Carpet Free |
| ParkingSpaceTotal | 6 |
| Structure | Deck, Shed |
Building
| BathroomTotal | 2 |
| BedroomsAboveGround | 3 |
| BedroomsBelowGround | 2 |
| BedroomsTotal | 5 |
| Amenities | Fireplace(s) |
| Appliances | Water Heater, Dishwasher, Dryer, Freezer, Microwave, Stove, Washer, Window Coverings, Refrigerator |
| ArchitecturalStyle | Raised Bungalow |
| BasementType | Full |
| ConstructionStatus | Insulation Upgraded |
| ConstructionStyleAttachment | Detached |
| CoolingType | Central Air Conditioning |
| ExteriorFinish | Brick, Vinyl Siding |
| FireProtection | Smoke Detectors |
| FireplacePresent | Yes |
| FireplaceTotal | 1 |
| FlooringType | Laminate, Tile, Carpeted |
| FoundationType | Poured Concrete |
| HeatingFuel | Wood |
| HeatingType | Forced Air |
| StoriesTotal | 1 |
| SizeInterior | 1100 - 1500 Sqft |
| Type | House |
| UtilityWater | Municipal Water |
Parking
| Attached Garage | |
| Garage |
Land
| Acreage | No |
| FenceType | Fenced Yard |
| LandAmenities | Park, Public Transit, Schools |
| LandscapeFeatures | Landscaped |
| Sewer | Sanitary Sewer |
| SizeDepth | 102 Ft ,10 In |
| SizeFrontage | 66 Ft ,4 In |
| SizeIrregular | 66.4 X 102.9 Ft ; 102.88' X 66.41' X 121.22' X 64.70' |
| SizeTotalText | 66.4 X 102.9 Ft ; 102.88' X 66.41' X 121.22' X 64.70'|under 1/2 Acre |
Rooms
| Level | Type | Length | Width | Dimensions |
|---|---|---|---|---|
| Basement | Bedroom 4 | 3.31 m | 3.25 m | 3.31 m x 3.25 m |
| Basement | Bedroom 5 | 3.3 m | 3.19 m | 3.3 m x 3.19 m |
| Basement | Laundry Room | 3.54 m | 5.7 m | 3.54 m x 5.7 m |
| Basement | Recreational, Games Room | 6.96 m | 6 m | 6.96 m x 6 m |
| Basement | Bathroom | 2.34 m | 1.64 m | 2.34 m x 1.64 m |
| Main Level | Living Room | 4.14 m | 6.09 m | 4.14 m x 6.09 m |
| Main Level | Dining Room | 2.82 m | 3.01 m | 2.82 m x 3.01 m |
| Main Level | Kitchen | 2.7 m | 4.71 m | 2.7 m x 4.71 m |
| Main Level | Bathroom | 2.73 m | 1.51 m | 2.73 m x 1.51 m |
| Main Level | Bedroom | 2.72 m | 4 m | 2.72 m x 4 m |
| Main Level | Bedroom 2 | 3.02 m | 3.31 m | 3.02 m x 3.31 m |
| Main Level | Bedroom 3 | 3.3 m | 3.19 m | 3.3 m x 3.19 m |
| Main Level | Sunroom | 3.01 m | 3.14 m | 3.01 m x 3.14 m |
https://www.realtor.ca/real-estate/28229013/54-dundee-drive-haldimand-haldimand
Interested?
Contact us for more information
Michelle Gilbert
Broker
2010 Yonge Street
Toronto, Ontario M4S 1Z9
















































