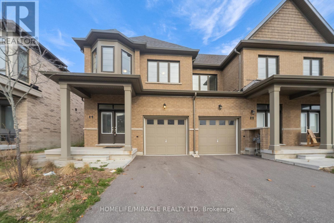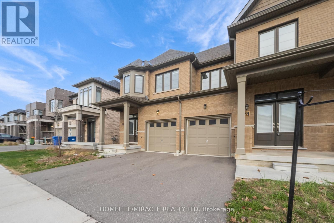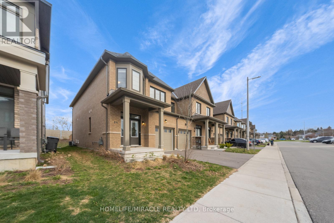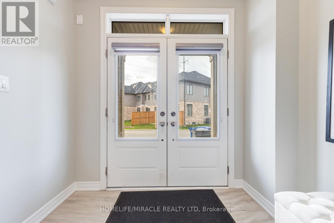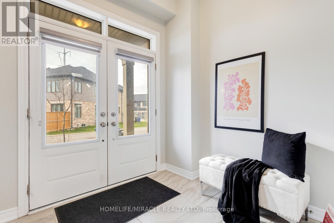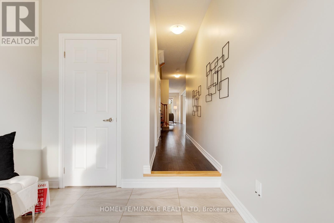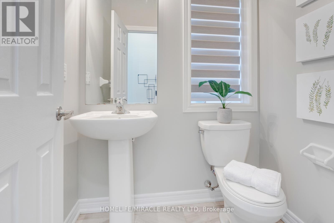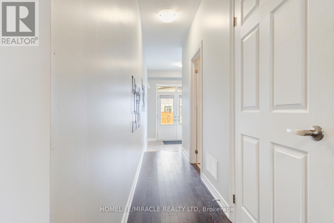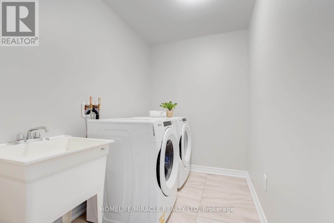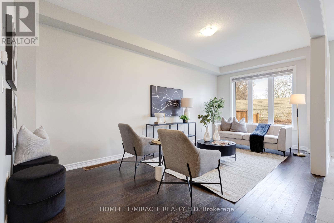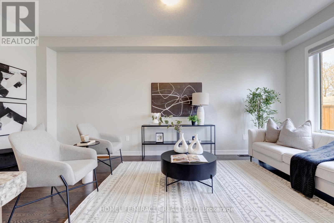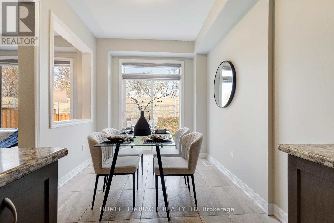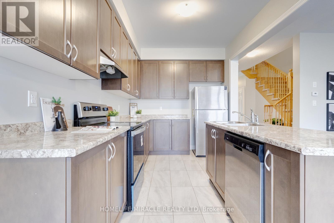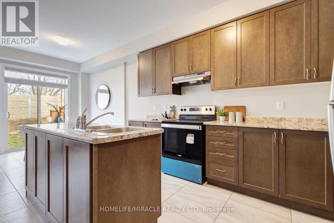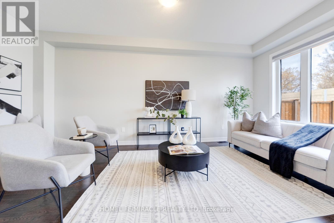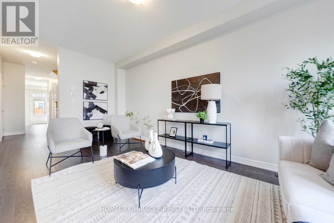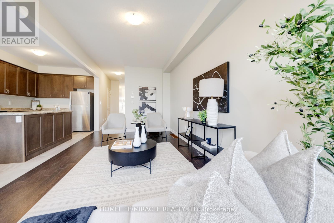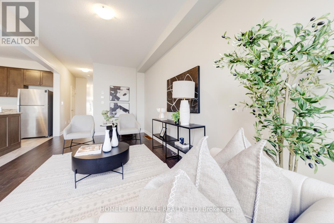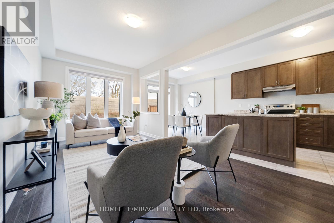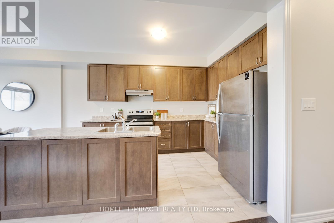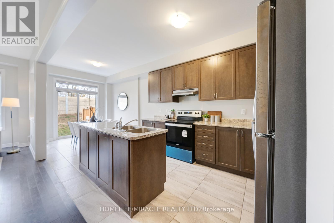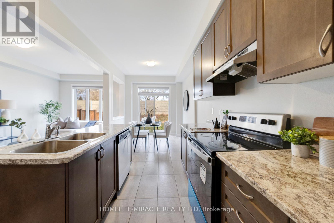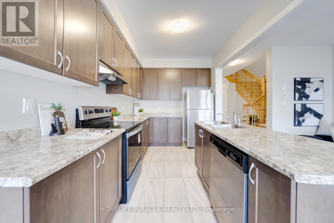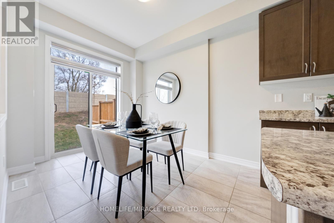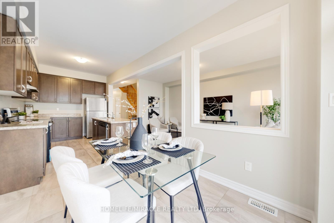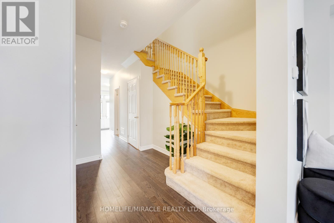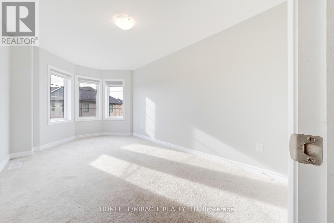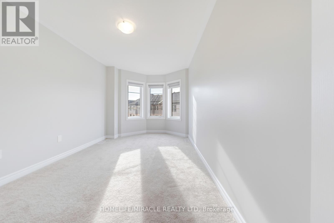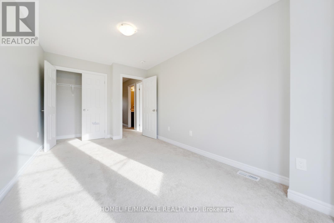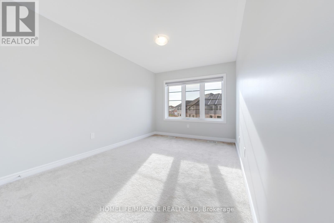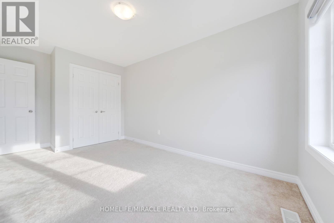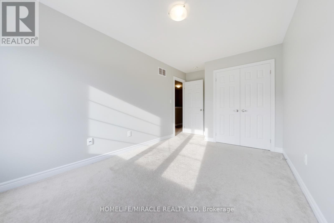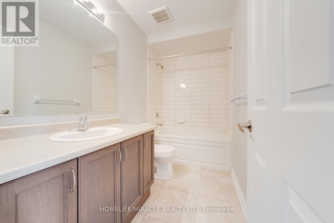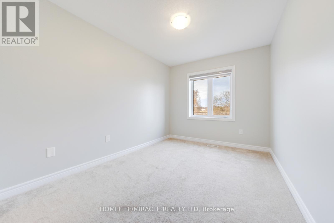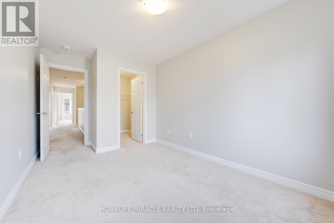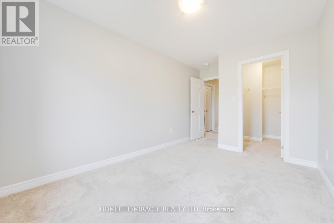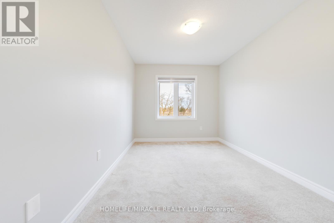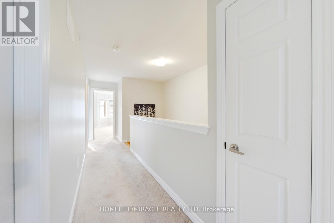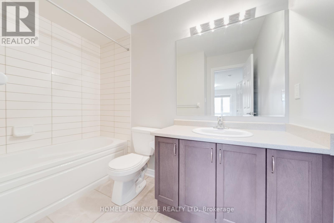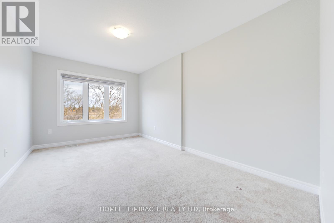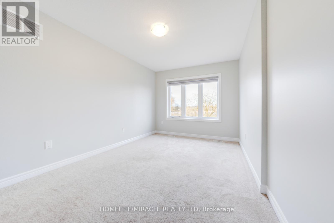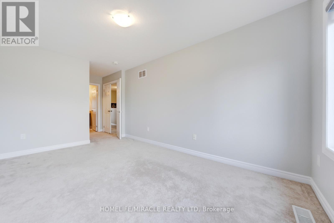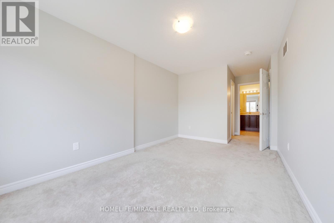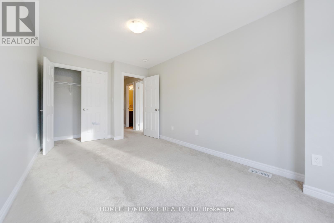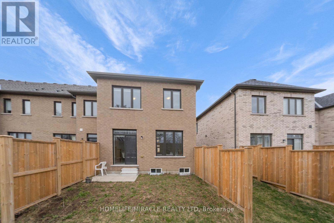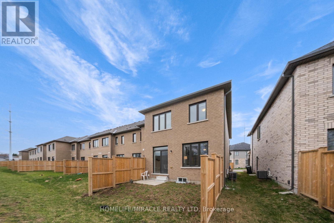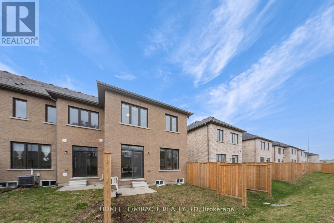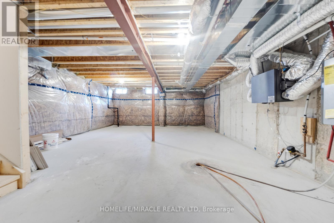54 - 166 Deerpath Drive Guelph, Ontario N1K 1W6
$829,000Maintenance, Parcel of Tied Land
$95 Monthly
Maintenance, Parcel of Tied Land
$95 MonthlyWelcome to this beautifully maintained 4-bedroom, 3-washroom end-unit townhouse, offering > of thoughtfully designed living space in one of Guelphs most desirable neighborhoods. Freshly painted and only >, this home features a grand double-door entry, soaring >, and a bright open-concept layout. Enjoy the privacy of having no house at the back, along with the convenience of visitor parking located right across the street. The upper floor is finished with cozy carpeting, creating a warm and inviting atmosphere. Perfectly situated just > minutes to > and a short drive to the University of Guelph and Conestoga College. A rare opportunity to own a modern, spacious townhouse offering excellent access, privacy, and income potential don't miss out! (id:35762)
Open House
This property has open houses!
2:00 pm
Ends at:4:00 pm
Property Details
| MLS® Number | X12137823 |
| Property Type | Single Family |
| Community Name | Willow West/Sugarbush/West Acres |
| ParkingSpaceTotal | 2 |
Building
| BathroomTotal | 3 |
| BedroomsAboveGround | 4 |
| BedroomsTotal | 4 |
| Age | 0 To 5 Years |
| Appliances | Dishwasher, Dryer, Hood Fan, Stove, Washer, Window Coverings, Refrigerator |
| BasementDevelopment | Unfinished |
| BasementType | Full (unfinished) |
| ConstructionStyleAttachment | Attached |
| CoolingType | Central Air Conditioning, Air Exchanger |
| ExteriorFinish | Brick |
| FlooringType | Hardwood |
| FoundationType | Concrete |
| HalfBathTotal | 1 |
| HeatingFuel | Natural Gas |
| HeatingType | Forced Air |
| StoriesTotal | 2 |
| SizeInterior | 1500 - 2000 Sqft |
| Type | Row / Townhouse |
| UtilityWater | Municipal Water |
Parking
| Attached Garage | |
| Garage |
Land
| Acreage | No |
| Sewer | Sanitary Sewer |
| SizeDepth | 109 Ft ,3 In |
| SizeFrontage | 25 Ft ,8 In |
| SizeIrregular | 25.7 X 109.3 Ft |
| SizeTotalText | 25.7 X 109.3 Ft |
Rooms
| Level | Type | Length | Width | Dimensions |
|---|---|---|---|---|
| Second Level | Primary Bedroom | 2.47 m | 3.96 m | 2.47 m x 3.96 m |
| Second Level | Bedroom 2 | 2.8 m | 5.39 m | 2.8 m x 5.39 m |
| Second Level | Bedroom 3 | 2.87 m | 4.48 m | 2.87 m x 4.48 m |
| Second Level | Bedroom 4 | 2.68 m | 3.96 m | 2.68 m x 3.96 m |
| Main Level | Great Room | 3.05 m | 6.04 m | 3.05 m x 6.04 m |
| Main Level | Eating Area | 2.56 m | 3.23 m | 2.56 m x 3.23 m |
| Main Level | Kitchen | 2.56 m | 3.78 m | 2.56 m x 3.78 m |
Interested?
Contact us for more information
Navdeep Singh Gill
Salesperson
821 Bovaird Dr West #31
Brampton, Ontario L6X 0T9

