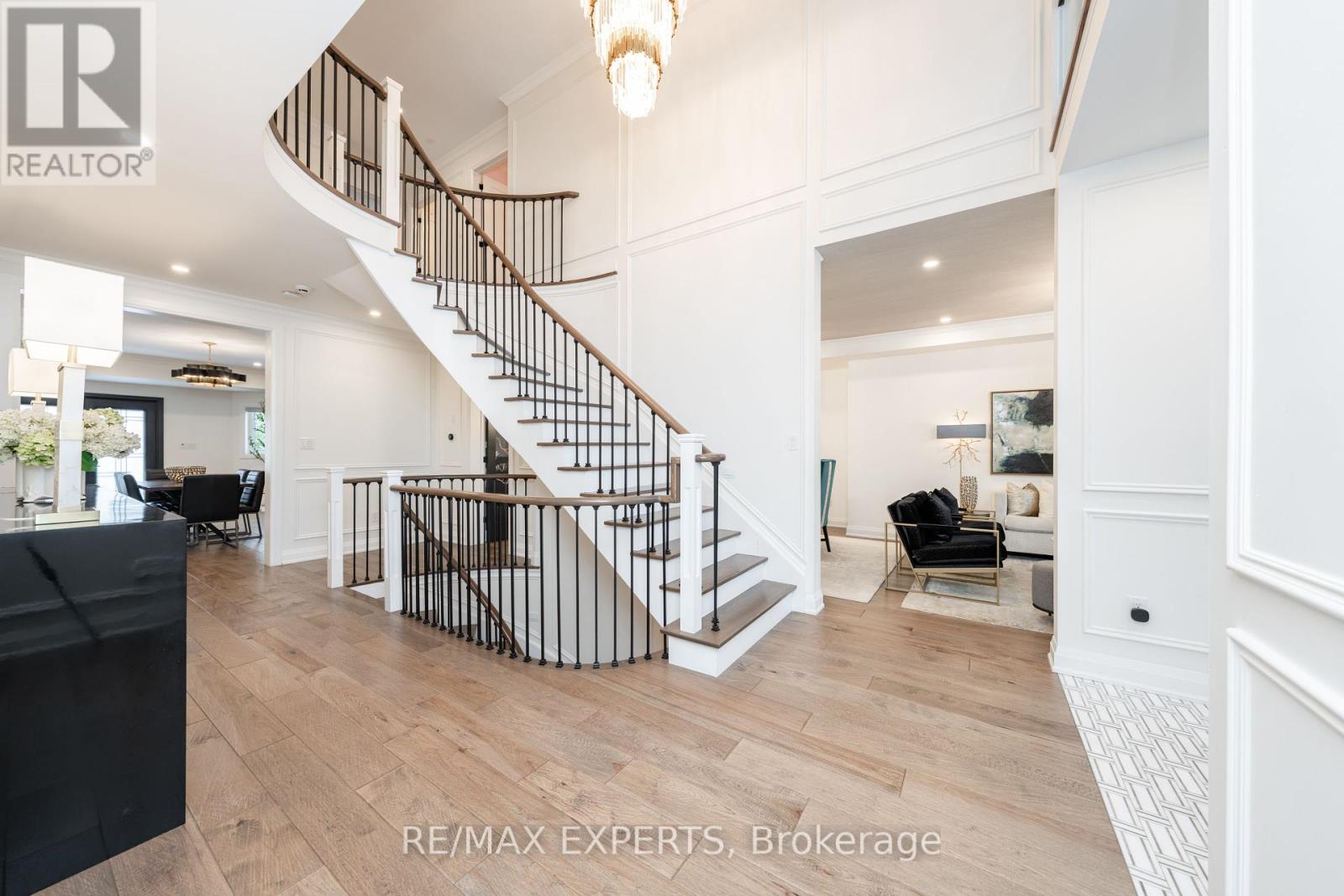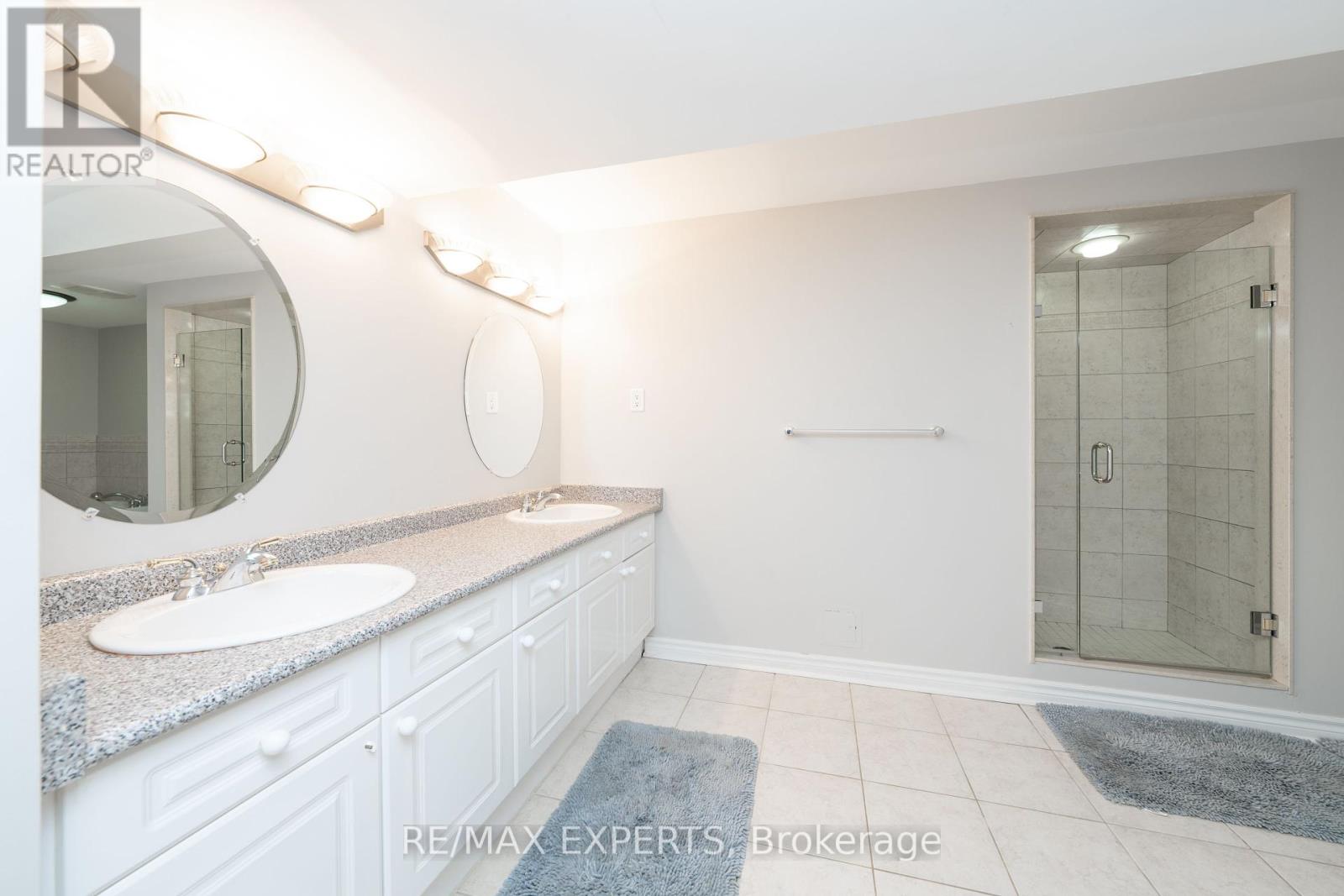5380 Vail Court Mississauga, Ontario L5M 6G9
$3,088,800
Welcome to this stunning 5+2-bedroom, 6-bathroom detached estate with a 3-car garage, nestled in the heart of Mississauga's prestigious Erin Mills. Crafted with exceptional attention to detail, this home showcases a custom-designed Irpinia kitchen featuring a waterfall island, Sub-Zero fridge, Wolf stove, and a walk-in pantry-a true chef's dream. Every inch of this residence radiates elegance, with designer lighting throughout, hand-scraped engineered hardwood flooring, and Philip Jeffries designer wallpaper on the main floor. The fully finished entertainment-ready basement boasts a 120-inch projector, creating the ultimate home theater experience. Located just moments from premier amenities, top-rated schools, and major highways, this home is straight out of a magazine. A rare offering that blends luxury, comfort, and convenience-don't miss your chance to own this extraordinary property! (id:35762)
Property Details
| MLS® Number | W12000074 |
| Property Type | Single Family |
| Neigbourhood | Streetsville |
| Community Name | Central Erin Mills |
| AmenitiesNearBy | Hospital, Park |
| EquipmentType | Water Heater |
| Features | Cul-de-sac, Carpet Free |
| ParkingSpaceTotal | 9 |
| RentalEquipmentType | Water Heater |
| Structure | Deck, Patio(s), Shed |
Building
| BathroomTotal | 6 |
| BedroomsAboveGround | 5 |
| BedroomsBelowGround | 2 |
| BedroomsTotal | 7 |
| Amenities | Fireplace(s) |
| Appliances | Garage Door Opener Remote(s), Oven - Built-in, Central Vacuum, Water Heater, Dishwasher, Dryer, Microwave, Oven, Stove, Washer, Window Coverings, Refrigerator |
| BasementDevelopment | Finished |
| BasementType | N/a (finished) |
| ConstructionStyleAttachment | Detached |
| CoolingType | Central Air Conditioning |
| ExteriorFinish | Stone, Stucco |
| FireProtection | Alarm System, Smoke Detectors |
| FireplacePresent | Yes |
| FlooringType | Hardwood |
| FoundationType | Concrete |
| HalfBathTotal | 1 |
| HeatingFuel | Natural Gas |
| HeatingType | Forced Air |
| StoriesTotal | 3 |
| SizeInterior | 3500 - 5000 Sqft |
| Type | House |
| UtilityWater | Municipal Water, Unknown |
Parking
| Garage |
Land
| Acreage | No |
| FenceType | Fenced Yard |
| LandAmenities | Hospital, Park |
| LandscapeFeatures | Landscaped, Lawn Sprinkler |
| Sewer | Sanitary Sewer |
| SizeDepth | 127 Ft ,9 In |
| SizeFrontage | 58 Ft ,1 In |
| SizeIrregular | 58.1 X 127.8 Ft |
| SizeTotalText | 58.1 X 127.8 Ft |
Rooms
| Level | Type | Length | Width | Dimensions |
|---|---|---|---|---|
| Second Level | Primary Bedroom | 4.9 m | 3.68 m | 4.9 m x 3.68 m |
| Second Level | Bedroom 2 | 3.68 m | 4.29 m | 3.68 m x 4.29 m |
| Second Level | Bedroom 3 | 3.07 m | 3.65 m | 3.07 m x 3.65 m |
| Second Level | Bedroom 4 | 3.68 m | 3.07 m | 3.68 m x 3.07 m |
| Second Level | Bedroom 5 | 3.41 m | 3.38 m | 3.41 m x 3.38 m |
| Basement | Media | Measurements not available | ||
| Basement | Bedroom | Measurements not available | ||
| Main Level | Living Room | 3.04 m | 3.04 m | 3.04 m x 3.04 m |
| Main Level | Dining Room | 4.26 m | 3.04 m | 4.26 m x 3.04 m |
| Main Level | Kitchen | 6.09 m | 3.77 m | 6.09 m x 3.77 m |
| Main Level | Eating Area | 6.09 m | 2.74 m | 6.09 m x 2.74 m |
| Main Level | Living Room | 6.09 m | 4.11 m | 6.09 m x 4.11 m |
Utilities
| Cable | Installed |
| Sewer | Installed |
Interested?
Contact us for more information
Humna Khan
Salesperson
277 Cityview Blvd Unit: 16
Vaughan, Ontario L4H 5A4
Fahad Farhat
Salesperson
277 Cityview Blvd Unit: 16
Vaughan, Ontario L4H 5A4




















































