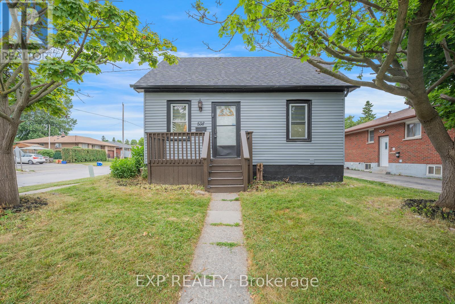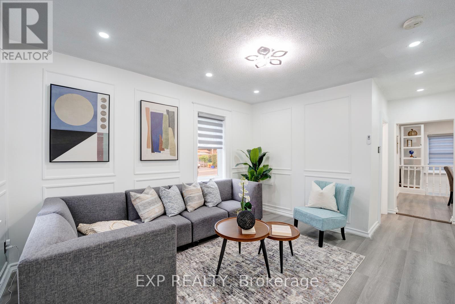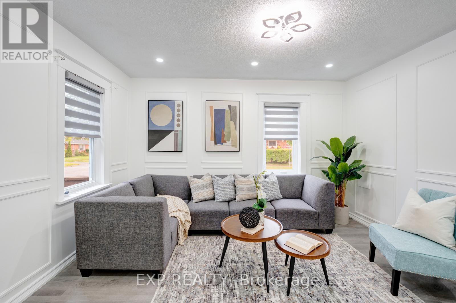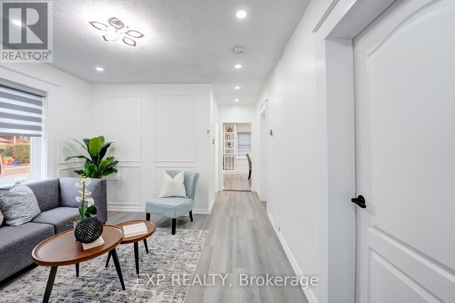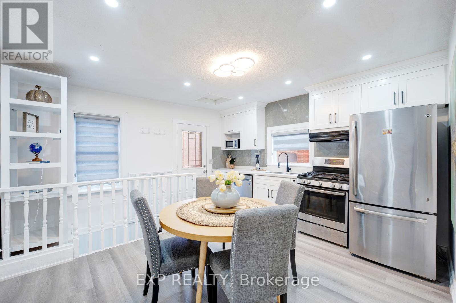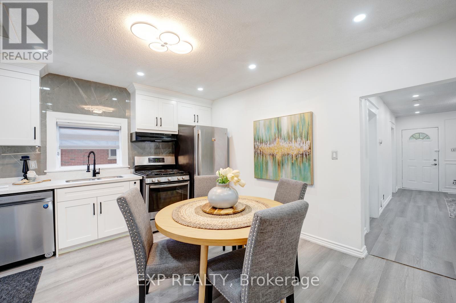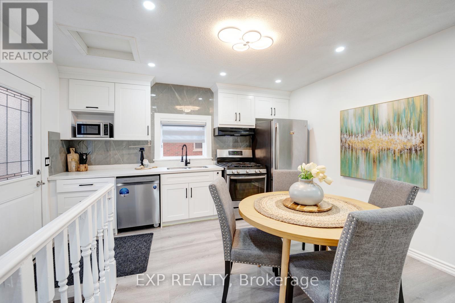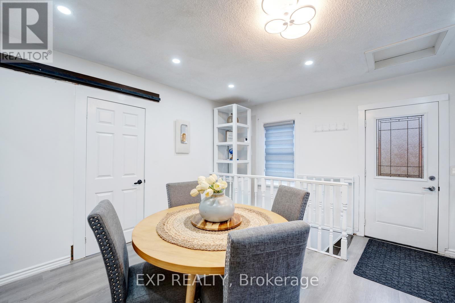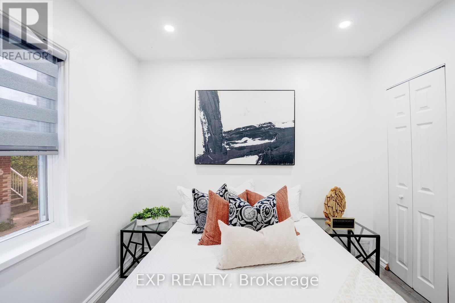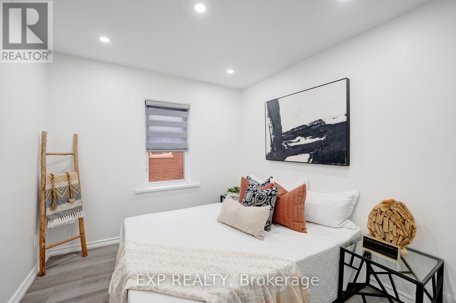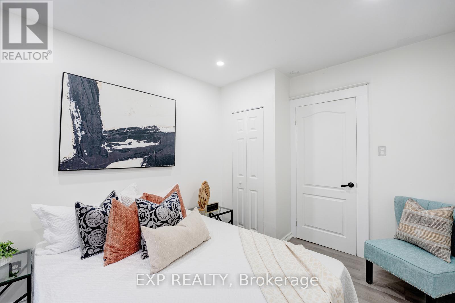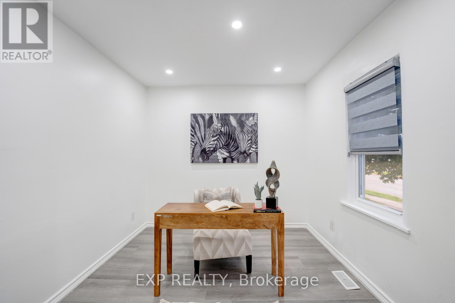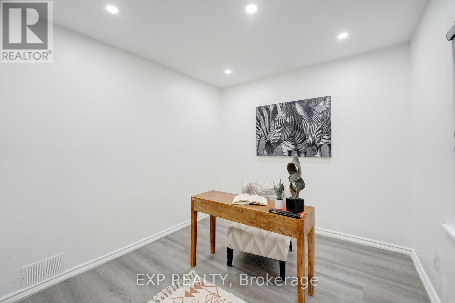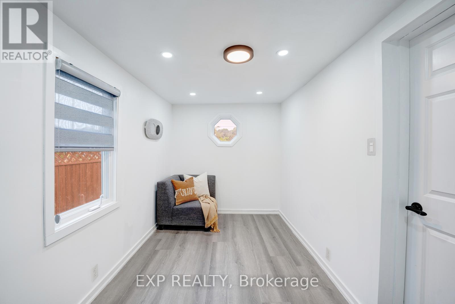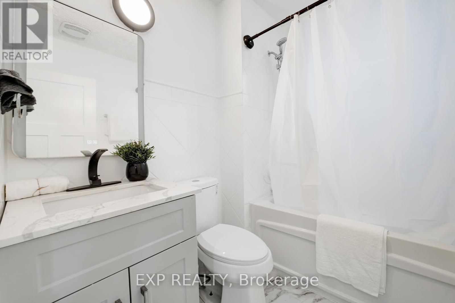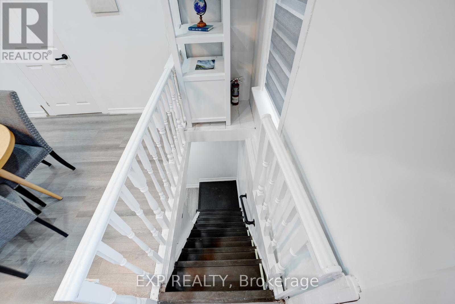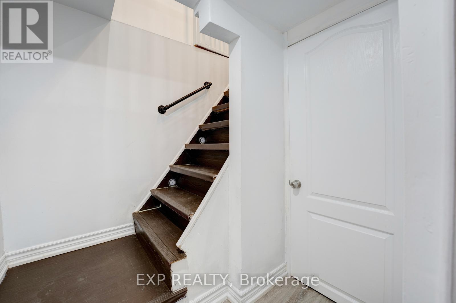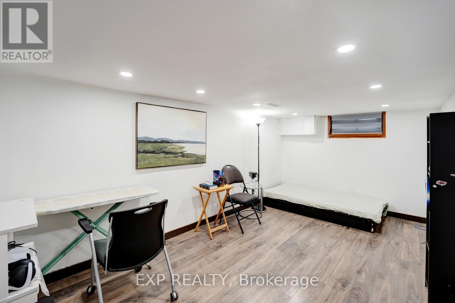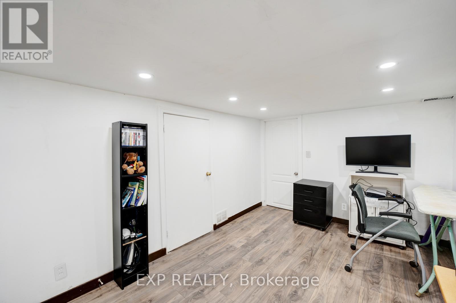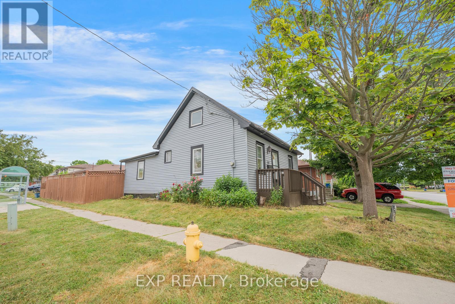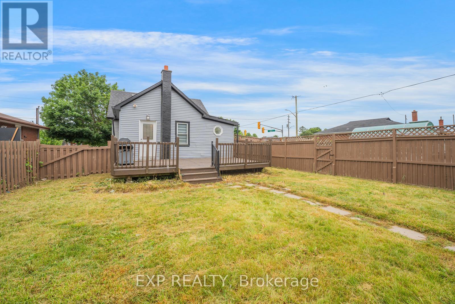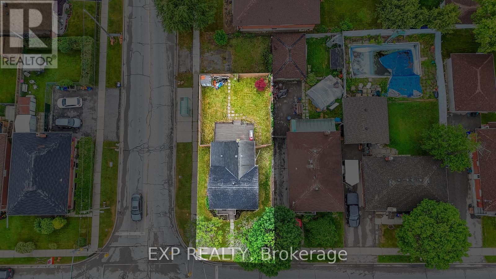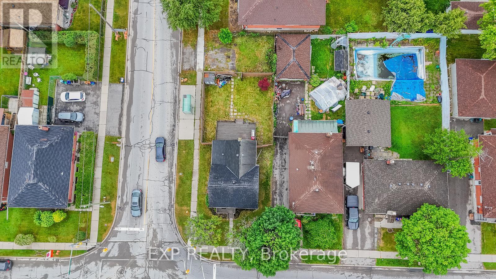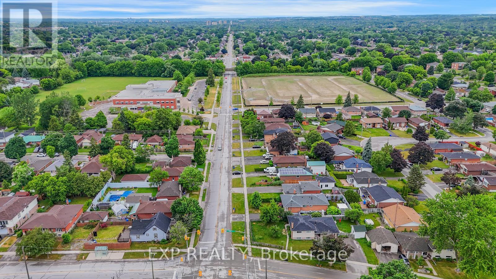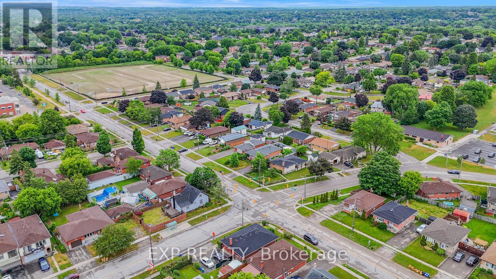538 Wilson Rd Road S Oshawa, Ontario L1H 6E2
$577,777
Attention First Time Home Buyers and Investors! Welcome to 538 Wilson Rd S an ideal and a turnkey detached bungalow sitting on a deep 40 x 120 ft lot in Oshawa, located around Central and Donevan neighborhood has undergone massive renovation. This 3+2-bedroom home is move-in ready with upgrades: Beautifully designed stained staircase (slight finish wear) with sensor lighting, fresh paint, elegant wainscoting, Laminate flooring on main floor (2024), durable vinyl flooring and water-resistant bathroom vinyl (2022) in the basement, the kitchen shines with new quartz countertops, water-resistant HDF cabinets, luxury faucet, range hood, backsplash, and LED lighting. Recently upgrades include, roof shingles (2023), new furnace, attic insulation, and thermostat (2022) and 4 new windows (2024). Enjoy smart touches like remote-controlled lights, a doorbell camera, and solar deck lighting. The freshly painted exterior, revitalized porch, and deck adds great curb appeal. The huge deck in the backyard is ideal to host friends and families and celebrate life. Basement has 2 bedrooms and 1 bath, offering potential to make a separate rentable unit and leverage potential rent upto $1600/month. Located minutes from Hwy 401 and just 1.5 km to the upcoming GO station, this home blends comfort, convenience, and long-term value. This is a must-see great deal and won't last long! (id:35762)
Property Details
| MLS® Number | E12251306 |
| Property Type | Single Family |
| Neigbourhood | Donevan |
| Community Name | Central |
| ParkingSpaceTotal | 2 |
Building
| BathroomTotal | 2 |
| BedroomsAboveGround | 3 |
| BedroomsBelowGround | 2 |
| BedroomsTotal | 5 |
| Appliances | Window Coverings |
| ArchitecturalStyle | Bungalow |
| BasementDevelopment | Finished |
| BasementType | N/a (finished) |
| ConstructionStyleAttachment | Detached |
| CoolingType | Central Air Conditioning |
| ExteriorFinish | Aluminum Siding |
| FlooringType | Laminate, Vinyl |
| FoundationType | Concrete |
| HeatingFuel | Natural Gas |
| HeatingType | Forced Air |
| StoriesTotal | 1 |
| SizeInterior | 700 - 1100 Sqft |
| Type | House |
| UtilityWater | Municipal Water |
Parking
| No Garage |
Land
| Acreage | No |
| Sewer | Sanitary Sewer |
| SizeDepth | 120 Ft |
| SizeFrontage | 40 Ft |
| SizeIrregular | 40 X 120 Ft |
| SizeTotalText | 40 X 120 Ft |
| ZoningDescription | R2 |
Rooms
| Level | Type | Length | Width | Dimensions |
|---|---|---|---|---|
| Basement | Primary Bedroom | 4.83 m | 2.62 m | 4.83 m x 2.62 m |
| Basement | Bedroom 5 | 2.36 m | 2.96 m | 2.36 m x 2.96 m |
| Main Level | Family Room | 5.99 m | 3.53 m | 5.99 m x 3.53 m |
| Main Level | Kitchen | 4.19 m | 4.2 m | 4.19 m x 4.2 m |
| Main Level | Dining Room | 4.19 m | 4.2 m | 4.19 m x 4.2 m |
| Main Level | Primary Bedroom | 3.48 m | 2.88 m | 3.48 m x 2.88 m |
| Main Level | Bedroom 2 | 3.48 m | 2.85 m | 3.48 m x 2.85 m |
| Main Level | Bedroom 3 | 2.25 m | 4.19 m | 2.25 m x 4.19 m |
Utilities
| Electricity | Installed |
| Sewer | Installed |
https://www.realtor.ca/real-estate/28534129/538-wilson-rd-road-s-oshawa-central-central
Interested?
Contact us for more information
Manish Sachdev
Salesperson
4711 Yonge St 10th Flr, 106430
Toronto, Ontario M2N 6K8

