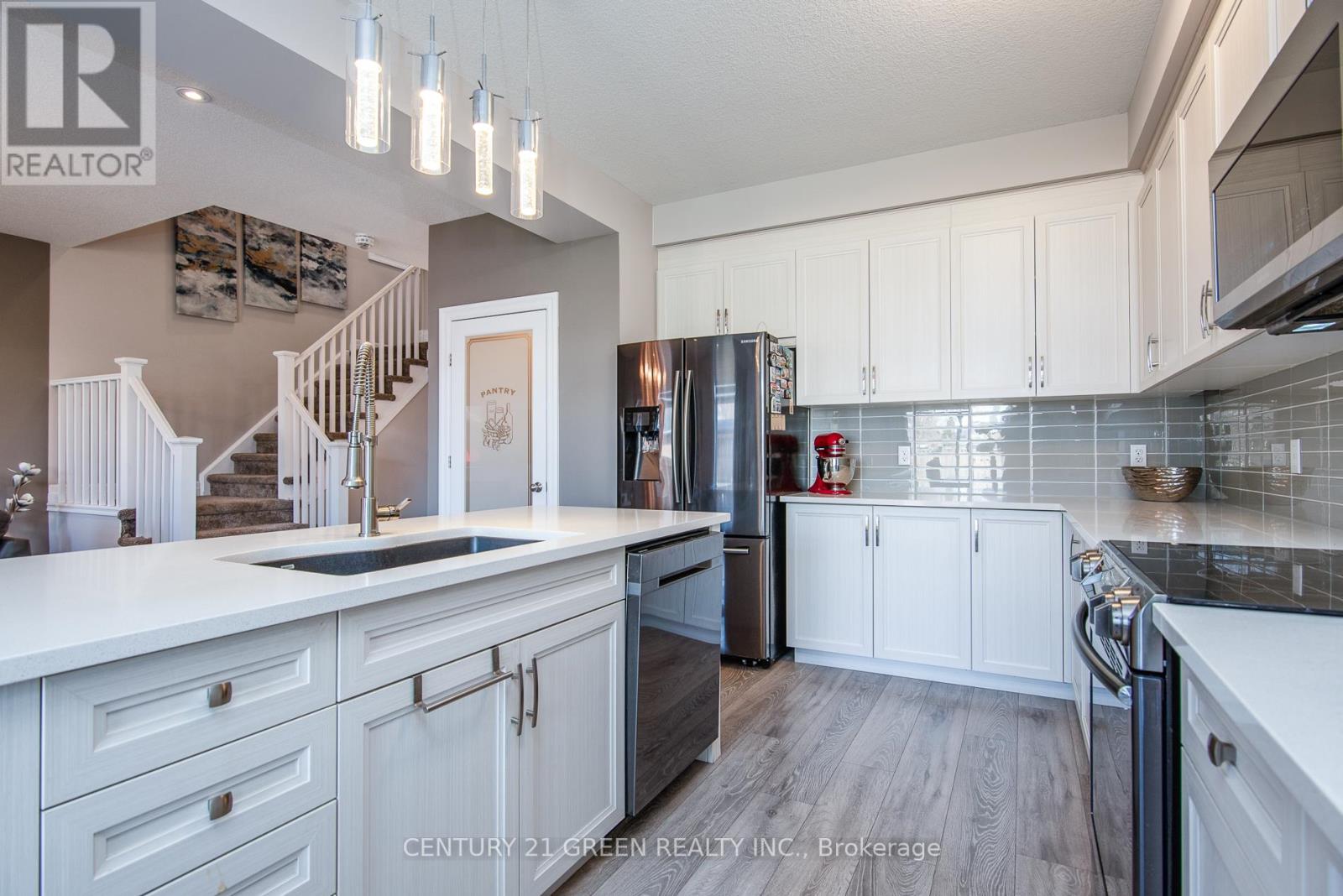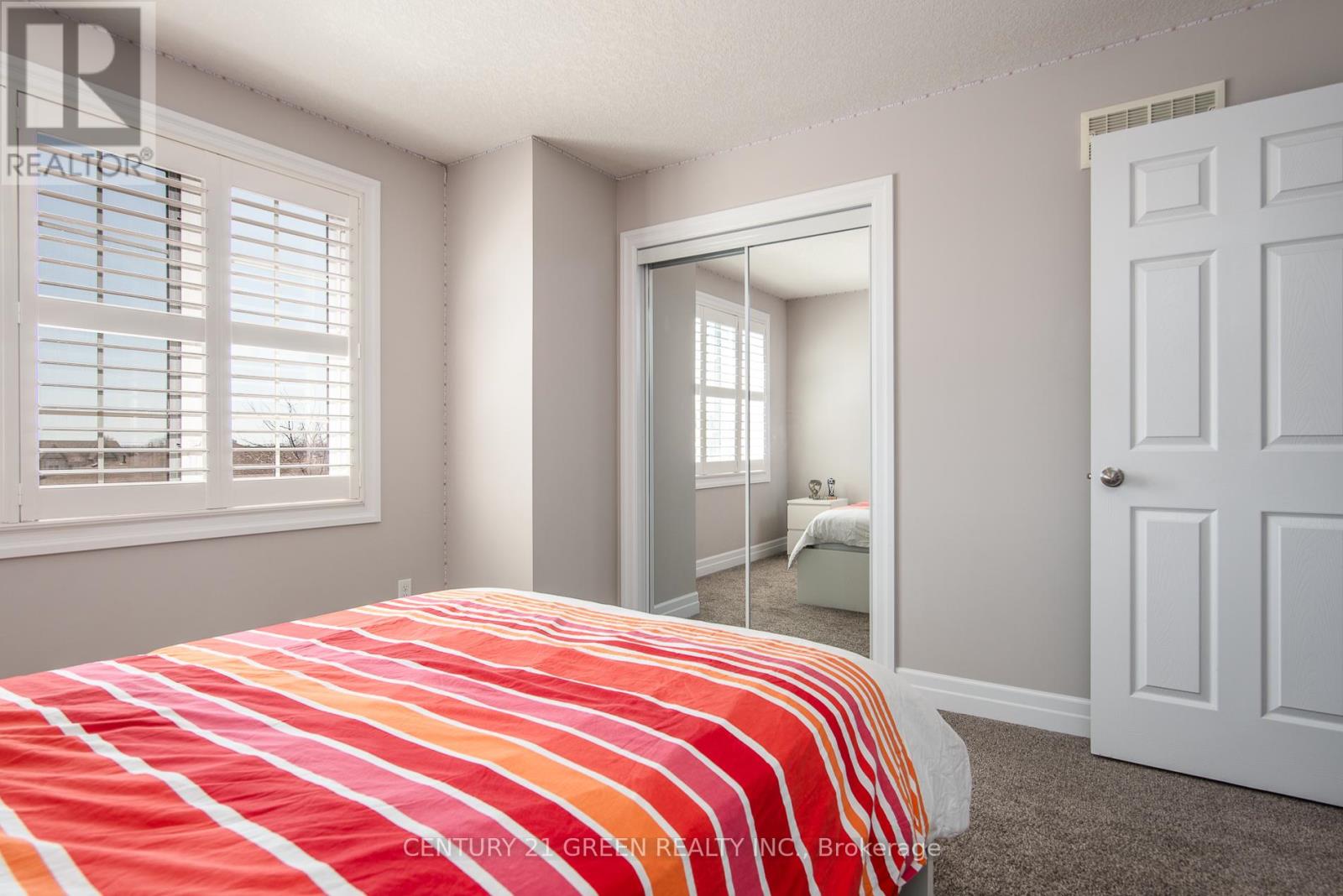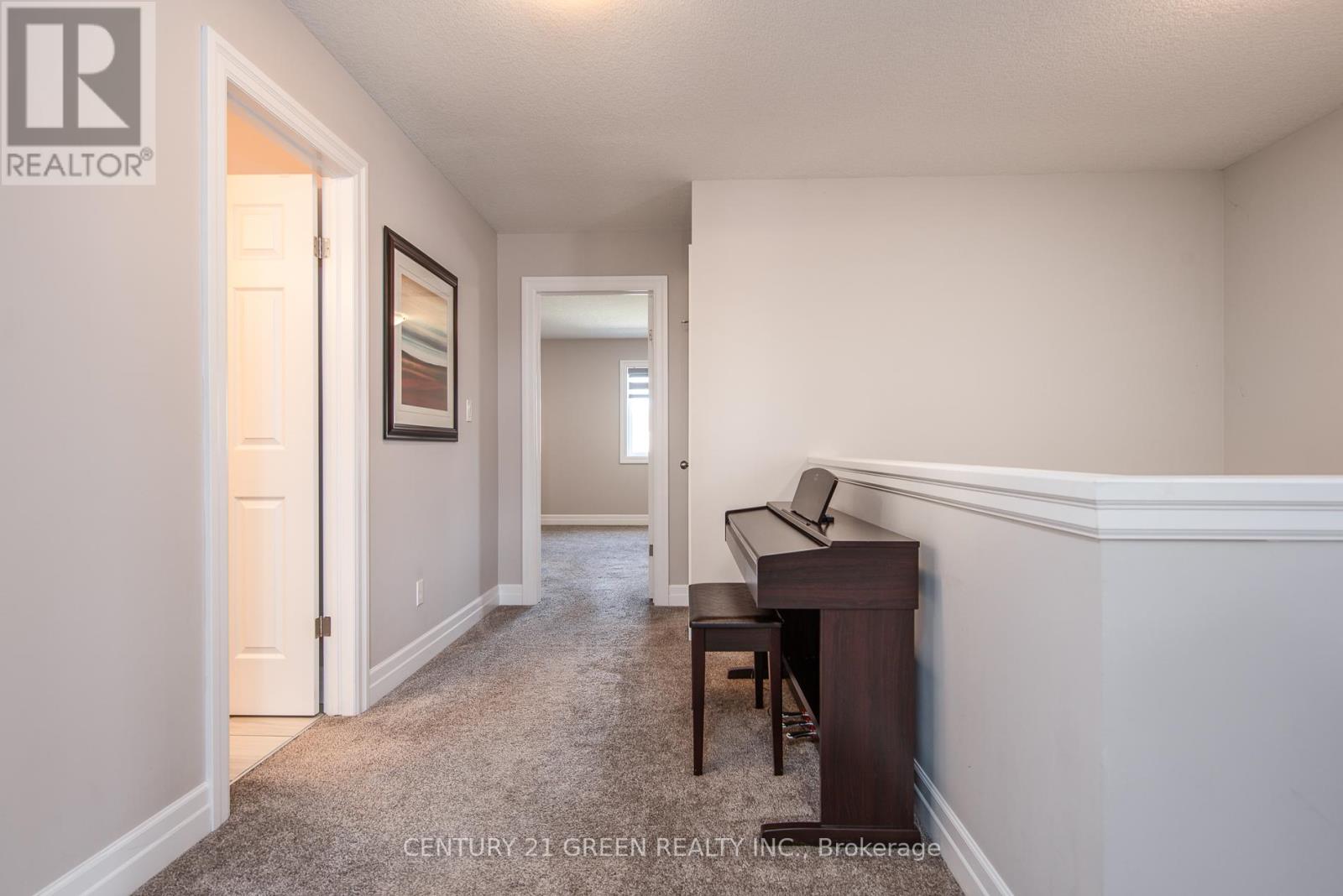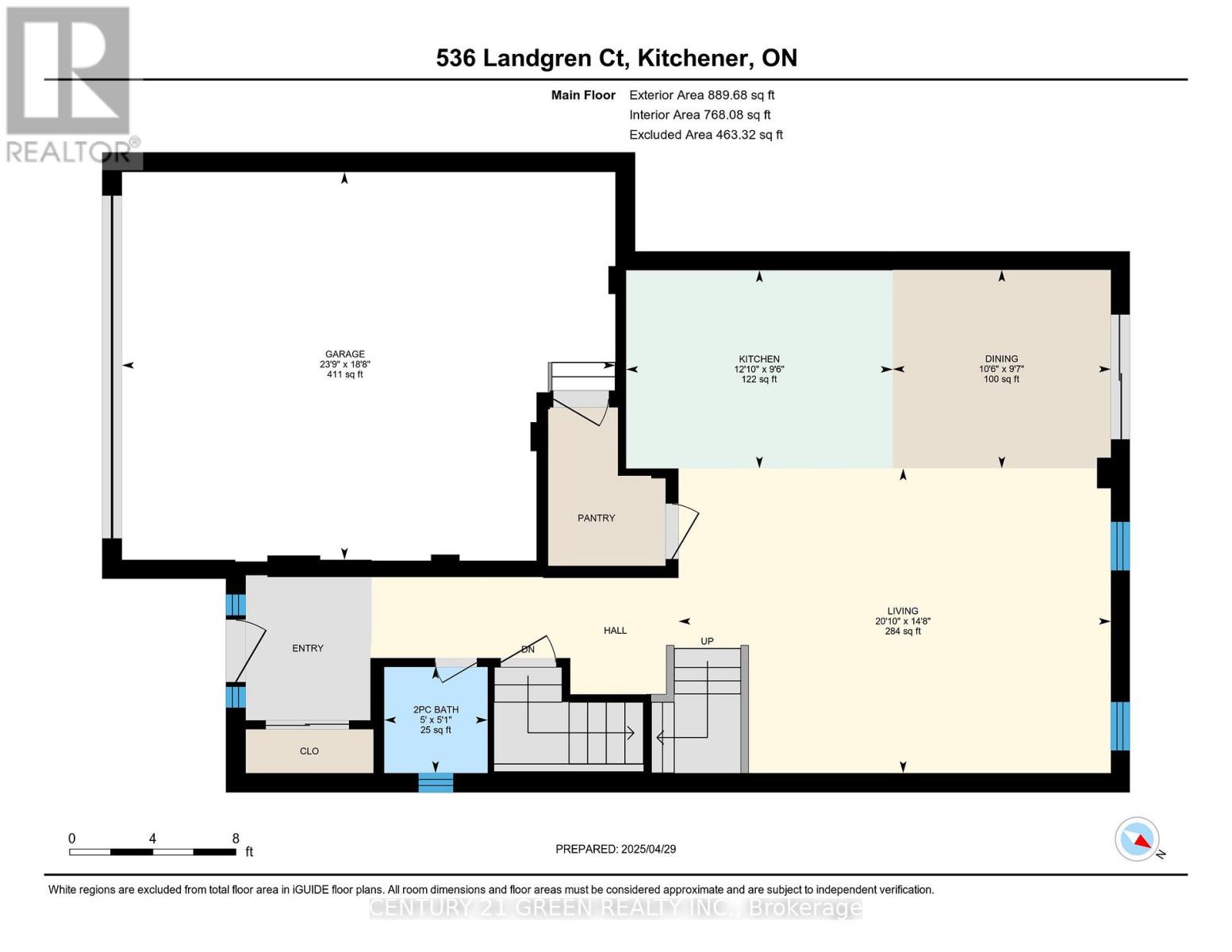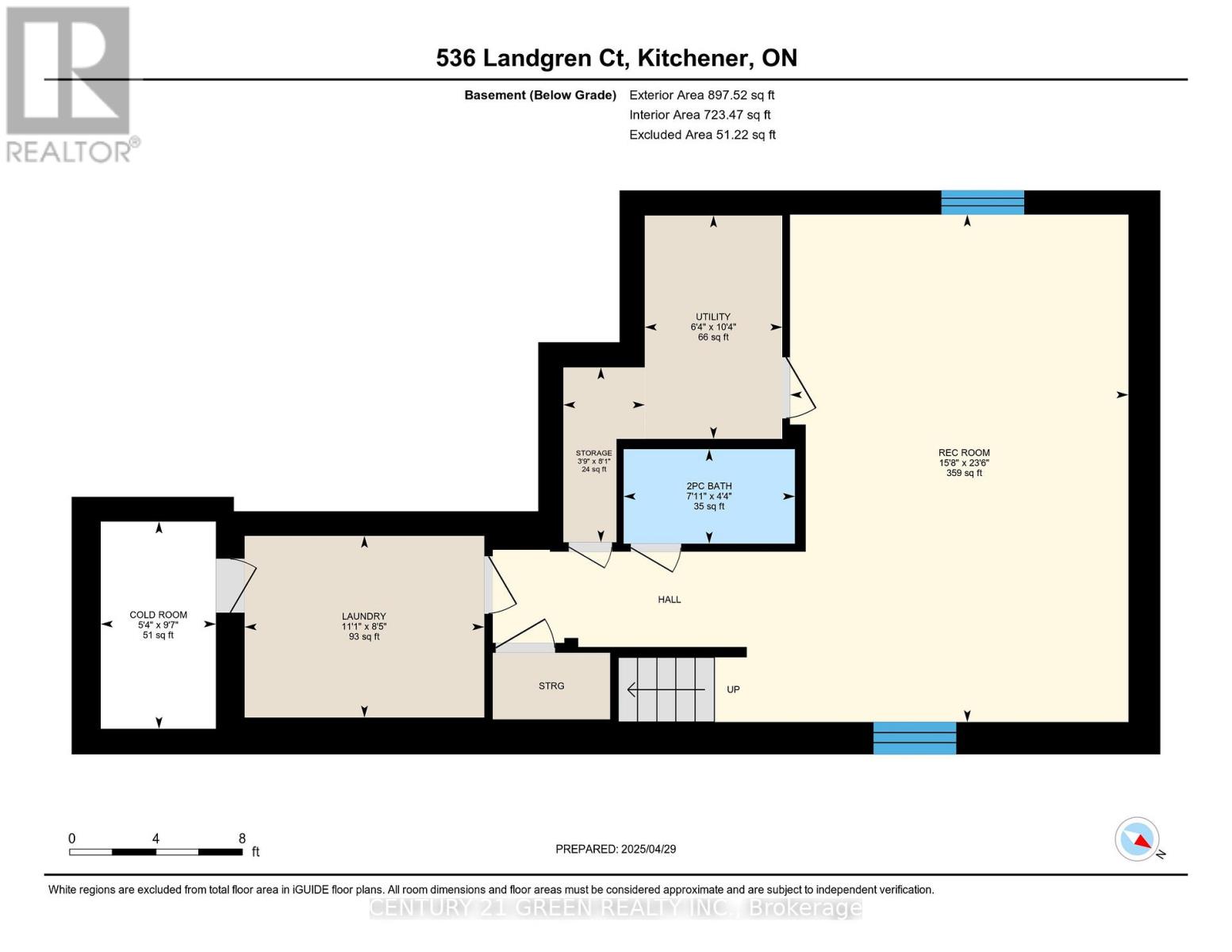536 Landgren Court Kitchener, Ontario N2A 4J7
$969,000
Welcome to this beautifully updated home, thoughtfully designed with tasteful finishes throughout. Step inside and youll immediately appreciate the open-concept living and dining area, flooded with natural light from large windows, creating a bright and inviting space perfect for everyday living and entertaining.The kitchen is a chefs dream, featuring black stainless steel appliances, a range hood, and a spacious walk-in pantry. Updated lighting fixtures throughout the home add a modern touch.The grand primary bedroom offers a luxurious retreat with a generously sized walk-in closet and enough space to easily add a private office. Two additional bedrooms feature custom-made closets, providing smart and stylish storage.The finished basement expands your living space with a large open recreation room perfect for entertaining and a bathroom already set up with the ability to install a shower in the future.Step outside to a stamped concrete patio with a charming pergola, ideal for relaxing or hosting gatherings. The exposed driveway wraps around the left side of the home, complemented by a sidewalk for easy access. A fully fenced backyard and professionally landscaped front yard add beauty and functionality.Additional features include an epoxy-coated garage floor, California shutters throughout, an air exchanger, sump pump, carbon monoxide detectors, and more. Located close to the Grand River, scenic trails, Catholic school bus routes, and public transit, this home truly offers comfort, style, and an unbeatable location move in and enjoy! (id:35762)
Property Details
| MLS® Number | X12109965 |
| Property Type | Single Family |
| Neigbourhood | Grand River South |
| AmenitiesNearBy | Place Of Worship, Schools, Ski Area, Public Transit, Park |
| EquipmentType | Water Heater |
| Features | Gazebo, Sump Pump |
| ParkingSpaceTotal | 4 |
| RentalEquipmentType | Water Heater |
| Structure | Patio(s) |
Building
| BathroomTotal | 4 |
| BedroomsAboveGround | 3 |
| BedroomsTotal | 3 |
| Age | 6 To 15 Years |
| Appliances | Garage Door Opener Remote(s), Water Softener |
| BasementDevelopment | Finished |
| BasementType | Full (finished) |
| ConstructionStyleAttachment | Detached |
| CoolingType | Central Air Conditioning, Air Exchanger |
| ExteriorFinish | Stone, Brick |
| FireProtection | Smoke Detectors |
| FoundationType | Poured Concrete |
| HalfBathTotal | 2 |
| HeatingFuel | Natural Gas |
| HeatingType | Forced Air |
| StoriesTotal | 2 |
| SizeInterior | 1500 - 2000 Sqft |
| Type | House |
| UtilityWater | Municipal Water |
Parking
| Attached Garage | |
| Garage |
Land
| Acreage | No |
| FenceType | Fully Fenced |
| LandAmenities | Place Of Worship, Schools, Ski Area, Public Transit, Park |
| LandscapeFeatures | Landscaped |
| Sewer | Sanitary Sewer |
| SizeDepth | 111 Ft ,8 In |
| SizeFrontage | 40 Ft ,1 In |
| SizeIrregular | 40.1 X 111.7 Ft |
| SizeTotalText | 40.1 X 111.7 Ft |
| ZoningDescription | R3 |
Rooms
| Level | Type | Length | Width | Dimensions |
|---|---|---|---|---|
| Second Level | Primary Bedroom | 7.41 m | 4.46 m | 7.41 m x 4.46 m |
| Second Level | Bedroom 2 | 3.33 m | 3.49 m | 3.33 m x 3.49 m |
| Second Level | Bedroom 3 | 3.21 m | 3.98 m | 3.21 m x 3.98 m |
| Second Level | Bathroom | 3.18 m | 2.69 m | 3.18 m x 2.69 m |
| Second Level | Bathroom | 3.19 m | 1.73 m | 3.19 m x 1.73 m |
| Basement | Bathroom | 1.33 m | 2.42 m | 1.33 m x 2.42 m |
| Basement | Laundry Room | 2.57 m | 3.39 m | 2.57 m x 3.39 m |
| Basement | Recreational, Games Room | 7.17 m | 4.78 m | 7.17 m x 4.78 m |
| Main Level | Living Room | 4.47 m | 6.34 m | 4.47 m x 6.34 m |
| Main Level | Kitchen | 2.91 m | 3.91 m | 2.91 m x 3.91 m |
| Main Level | Dining Room | 2.92 m | 3.2 m | 2.92 m x 3.2 m |
| Main Level | Bathroom | 1.56 m | 1.52 m | 1.56 m x 1.52 m |
https://www.realtor.ca/real-estate/28228813/536-landgren-court-kitchener
Interested?
Contact us for more information
Goran Gligorovic
Salesperson
6980 Maritz Dr Unit 8
Mississauga, Ontario L5W 1Z3




















