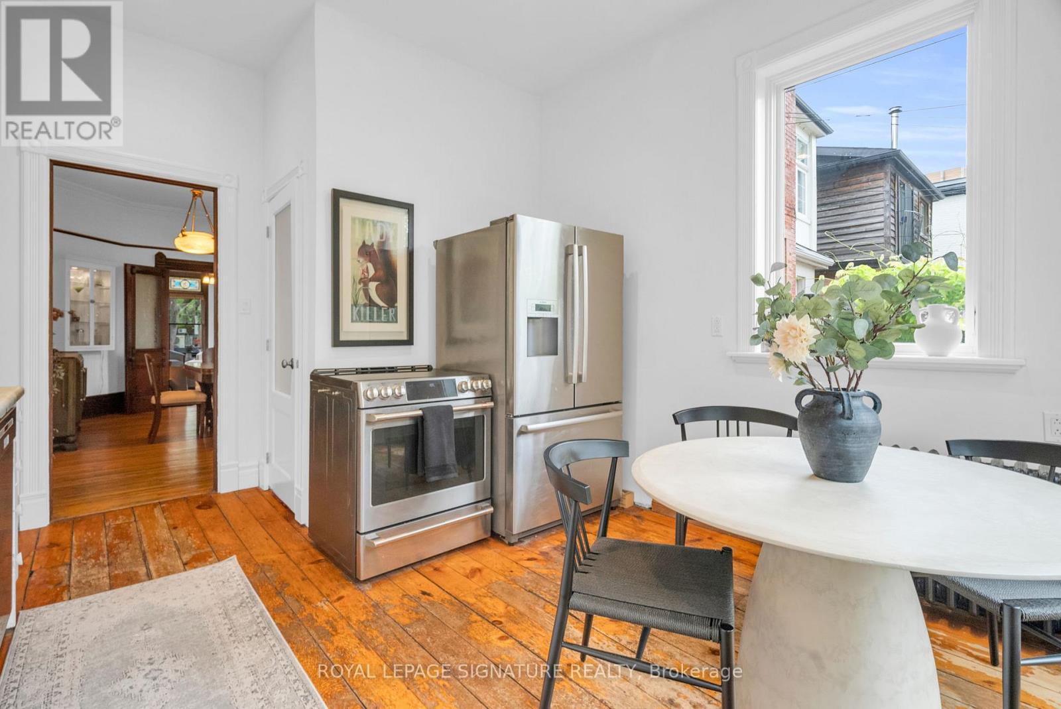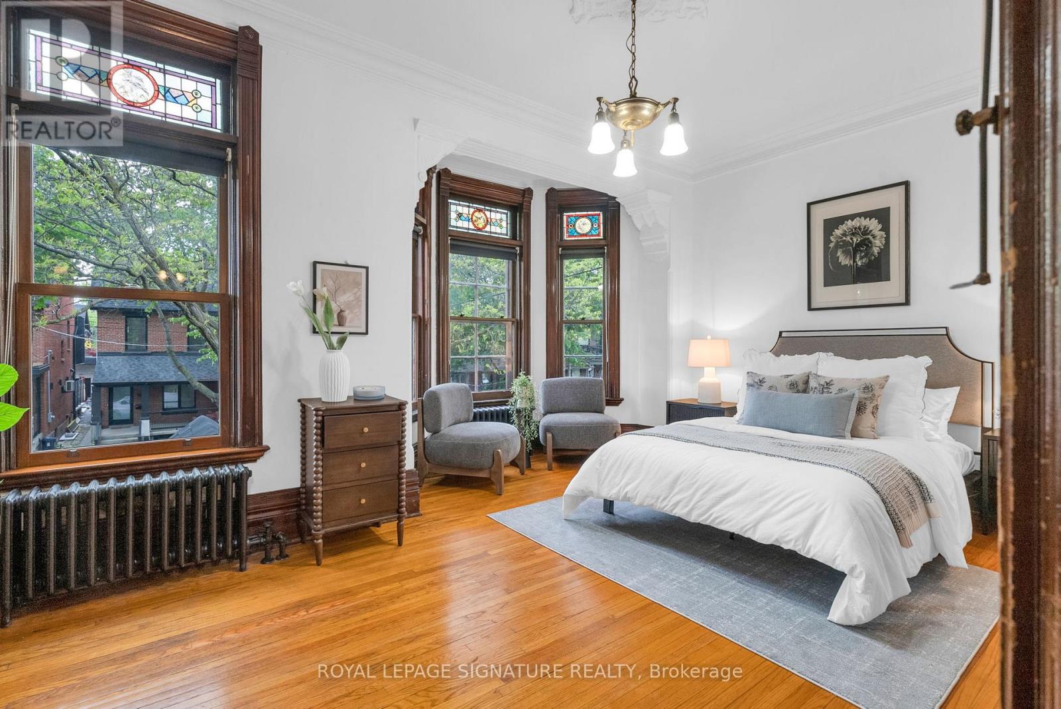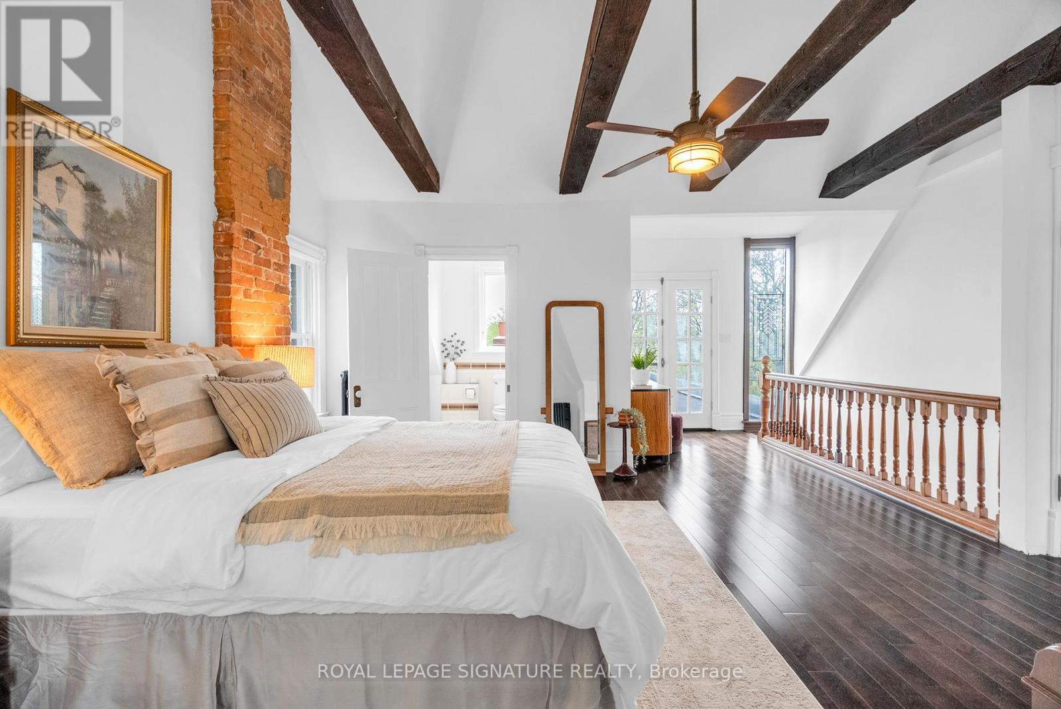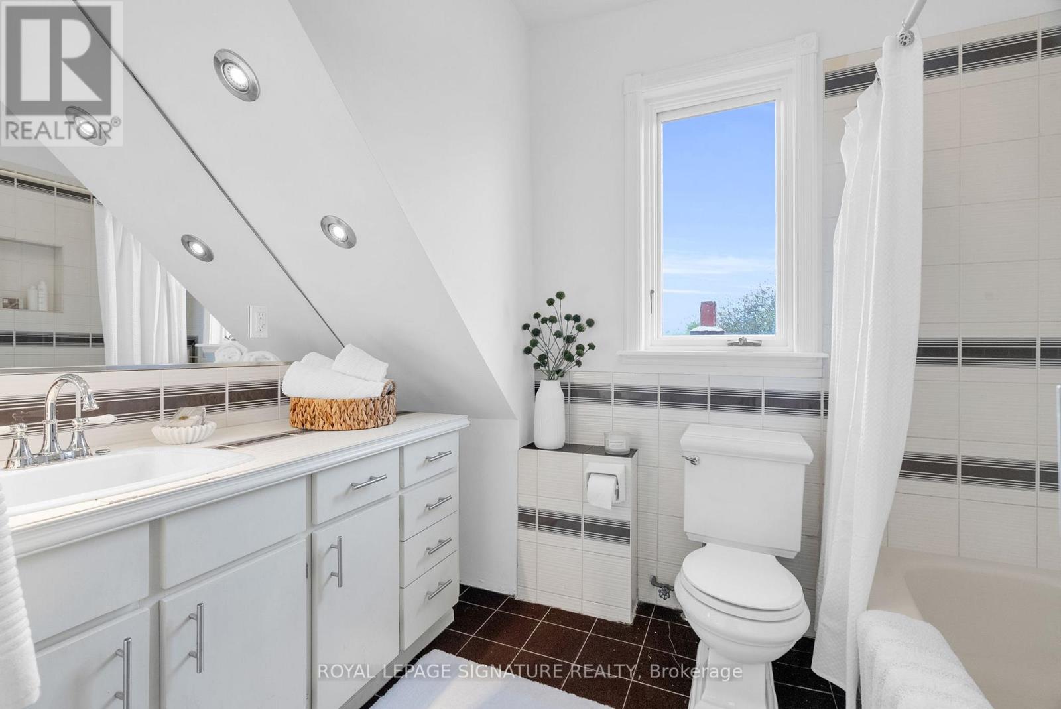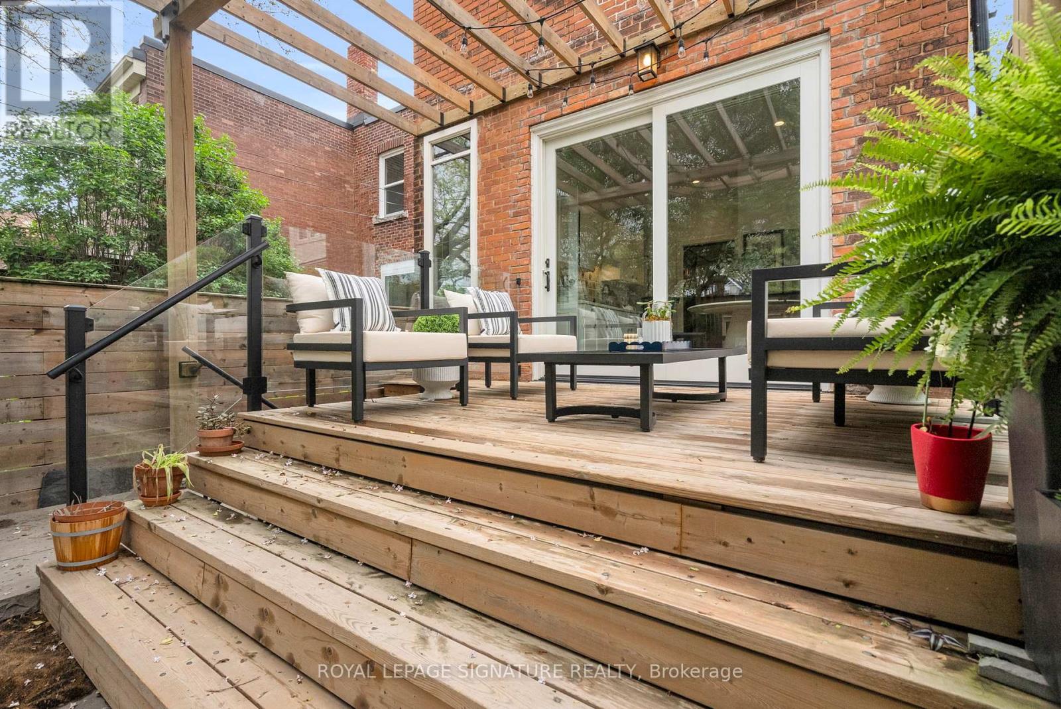536 Euclid Avenue Toronto, Ontario M6G 2T2
$2,999,000
Nestled on a historic tree-lined street in one of Torontos most sought-after neighborhoods, 536 Euclid Avenue is a rare and character-filled Victorian home dating back to the early 1880s. Rich in heritage and thoughtfully updated over the years, this home seamlessly blends original architectural charm with modern functionality. Inside, you'll find preserved period details including original staircases, stained glass panels, hand-painted bird windows, and antique door hardware - all lovingly maintained by long-time artist owners. The home offers three spacious levels, with soaring ceilings, original hardwood flooring, and abundant natural light.Major updates have been completed with care, including a high-efficiency Weismann furnace, slate roof with 75-year warranty, Marvin and Andersen windows, updated electrical and plumbing systems, and a recently built back deck (2021). The kitchen and bathroom renovations were completed within the last four years, and the home features a gas-burning Victorian fireplace, adding both warmth and character. The basement is functional and dry, featuring a sump pump, laundry area, and a 6.5-foot ceiling height - perfect for storage or creative studio space. A laneway-accessed carport garage with a new door adds rare convenience in this urban setting, potential for laneway house addition. Whether you're drawn to its history, craftsmanship, or the unbeatable location, 536 Euclid Avenue is a home that offers soul, substance, and style - ready for its next chapter. (id:35762)
Open House
This property has open houses!
12:00 pm
Ends at:4:00 pm
Property Details
| MLS® Number | C12175140 |
| Property Type | Single Family |
| Neigbourhood | University—Rosedale |
| Community Name | Palmerston-Little Italy |
| AmenitiesNearBy | Park, Schools, Public Transit |
| Features | Wooded Area, Carpet Free |
| ParkingSpaceTotal | 1 |
Building
| BathroomTotal | 3 |
| BedroomsAboveGround | 5 |
| BedroomsTotal | 5 |
| Age | 100+ Years |
| Appliances | Dryer, Oven, Washer, Refrigerator |
| BasementDevelopment | Unfinished |
| BasementFeatures | Walk Out |
| BasementType | N/a (unfinished) |
| ConstructionStyleAttachment | Detached |
| ExteriorFinish | Brick |
| FireplacePresent | Yes |
| FireplaceTotal | 2 |
| FlooringType | Hardwood |
| FoundationType | Stone |
| HalfBathTotal | 1 |
| HeatingFuel | Natural Gas |
| HeatingType | Radiant Heat |
| StoriesTotal | 3 |
| SizeInterior | 2500 - 3000 Sqft |
| Type | House |
| UtilityWater | Municipal Water |
Parking
| Carport | |
| Garage |
Land
| Acreage | No |
| LandAmenities | Park, Schools, Public Transit |
| Sewer | Sanitary Sewer |
| SizeDepth | 130 Ft ,2 In |
| SizeFrontage | 26 Ft ,1 In |
| SizeIrregular | 26.1 X 130.2 Ft |
| SizeTotalText | 26.1 X 130.2 Ft |
| ZoningDescription | R(d0.6*735) |
Rooms
| Level | Type | Length | Width | Dimensions |
|---|---|---|---|---|
| Second Level | Bedroom | 5.56 m | 4.21 m | 5.56 m x 4.21 m |
| Second Level | Bedroom 2 | 2.88 m | 3.31 m | 2.88 m x 3.31 m |
| Second Level | Bedroom 3 | 3.6 m | 2.87 m | 3.6 m x 2.87 m |
| Second Level | Bedroom 4 | 2.88 m | 3.29 m | 2.88 m x 3.29 m |
| Third Level | Primary Bedroom | 4.69 m | 8.15 m | 4.69 m x 8.15 m |
| Main Level | Kitchen | 4.38 m | 4.45 m | 4.38 m x 4.45 m |
| Main Level | Living Room | 3.62 m | 7.88 m | 3.62 m x 7.88 m |
| Main Level | Dining Room | 3.36 m | 5.09 m | 3.36 m x 5.09 m |
Interested?
Contact us for more information
Elena Saradidis
Salesperson
495 Wellington St W #100
Toronto, Ontario M5V 1G1
Ekaterina Lininskaia
Salesperson
495 Wellington St W #100
Toronto, Ontario M5V 1G1
Aimee Chea
Salesperson
495 Wellington St W #100
Toronto, Ontario M5V 1G1



















