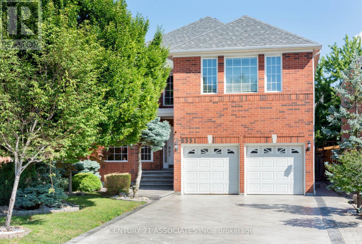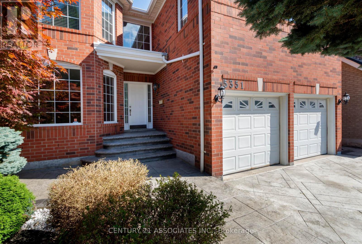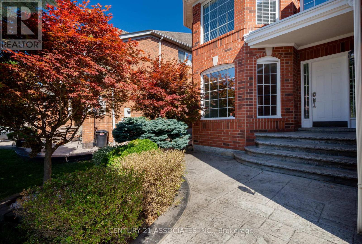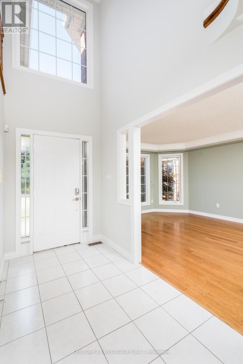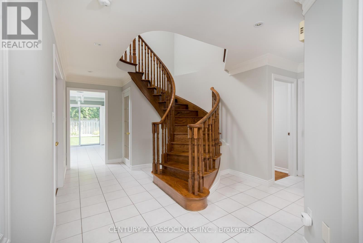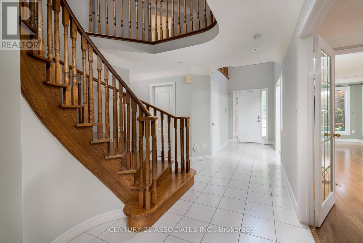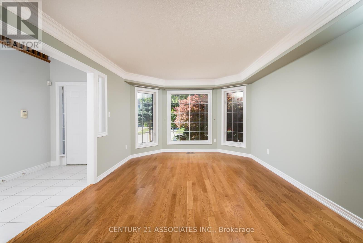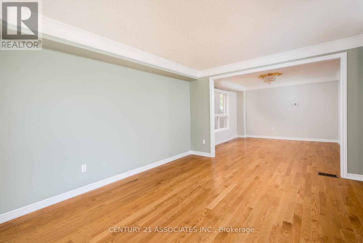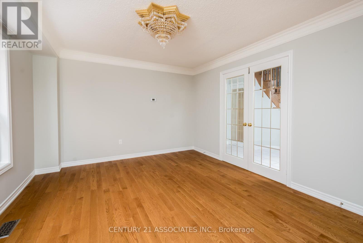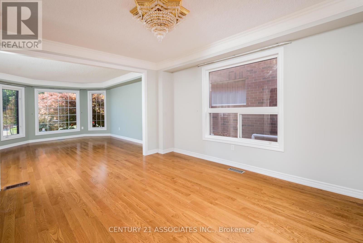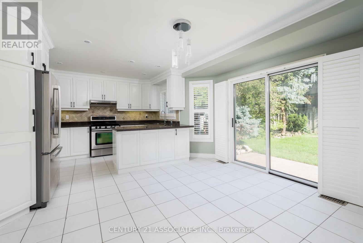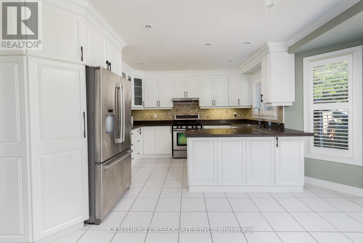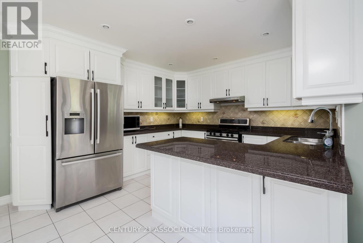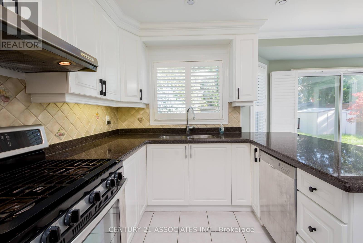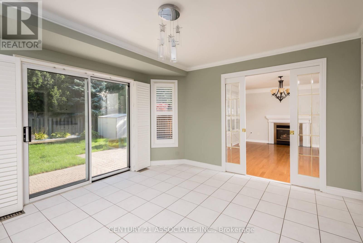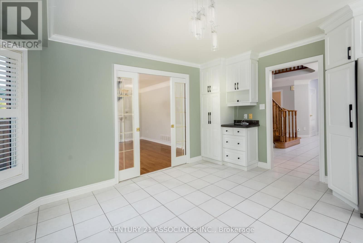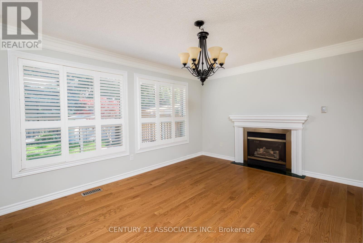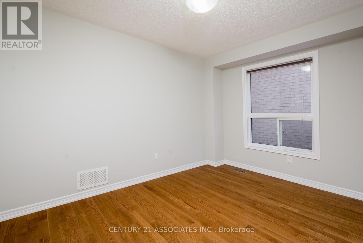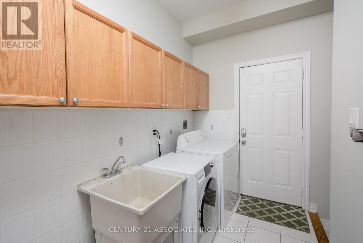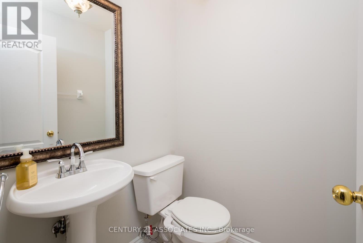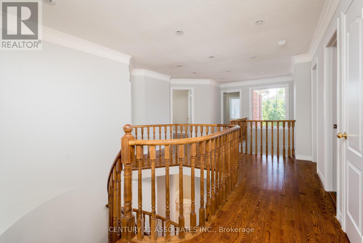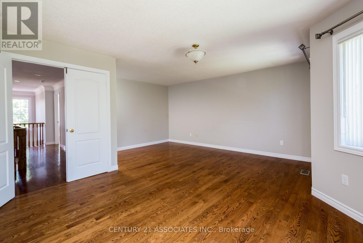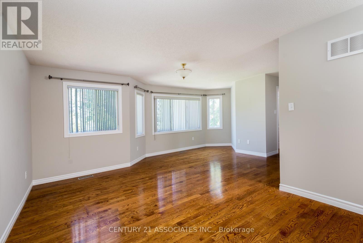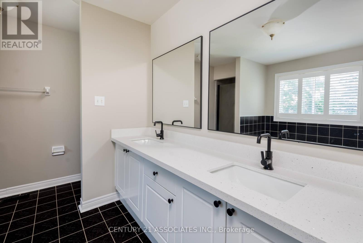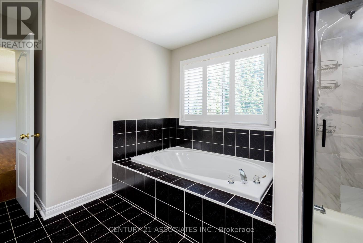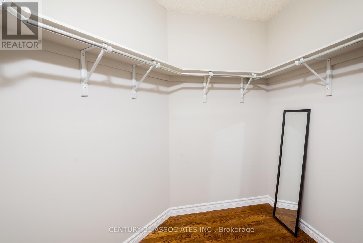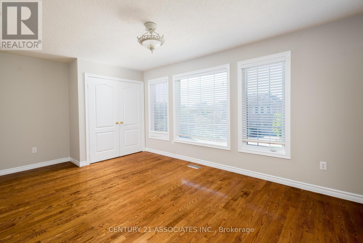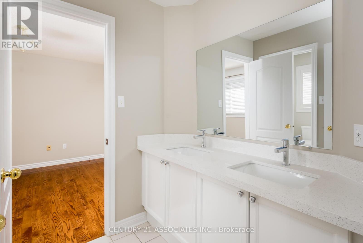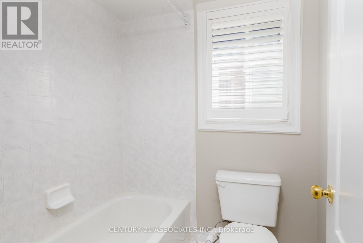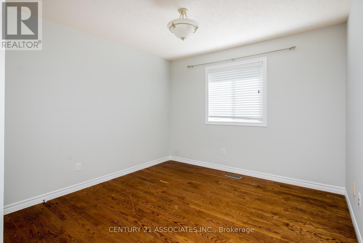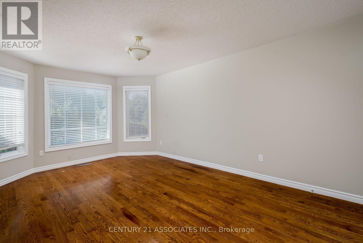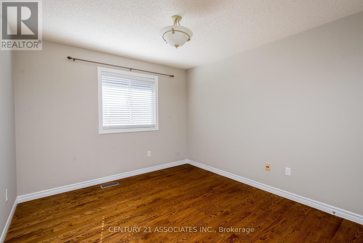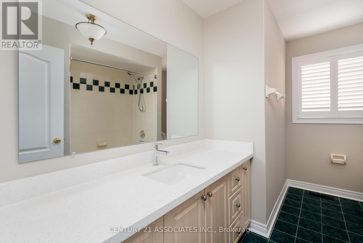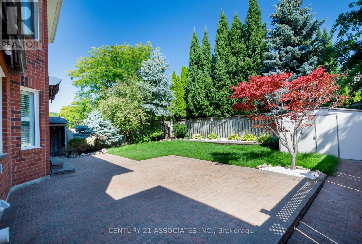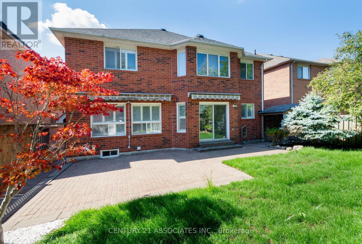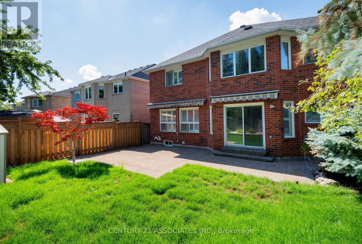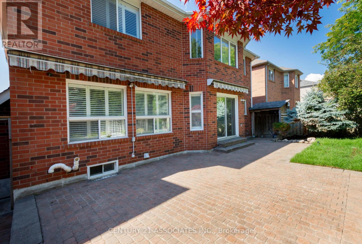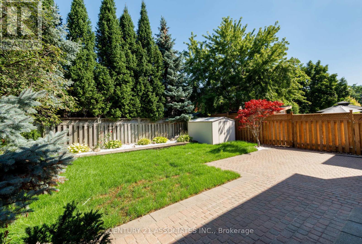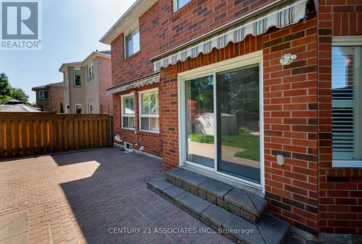5 Bedroom
4 Bathroom
3000 - 3500 sqft
Fireplace
Central Air Conditioning
Forced Air
Landscaped
$3,950 Monthly
Upper two floors plus storage and utility (combined with laundry) rooms in the basement are for lease in this fabulous luxury 5 bedroom / 3 1/2 bathroom executive home in prime Central Erin Mills location. The basement accessory suite is currently rented by an excellent tenant with separate main floor laundry and a separate entrance (garage access is shared). This home boasts 3306 Sq Ft (above grade) on a quiet crescent in highly sought-after John Fraser/Gonzaga School District. Professionally landscaped & treed. The huge gourmet eat-in kitchen has just been updated with timeless white cupboards. It's beautifully upgraded with granite counters & stainless steel appliances, built-in desk and ample storage space plus a large breakfast area with walkout to the patio. The family, living, and dining rooms are all ample in size. There is also a private main floor den perfect as a work-from-home office. The open two storey foyer offers a circular oak staircase to the second floor. 5 spacious bedrooms and 3 full bathrooms are on the second floor. The primary ensuite bathroom has a separate shower & soaker tub. Bathrooms have upgraded vanities and new sinks and faucets. Hardwood and ceramic floors throughout plus several rooms with crown moldings & pot lights. Parking for up to 5 cars (one side of the long driveway plus the double garage). The basement tenant has use of side of the driveway! As tenant, you pay 2/3 of all utilities & maintain lawn cutting and watering and snow clearing of the driveway and path and steps. The landlord pays the other 1/3 of the utility costs! Seeking AAA tenants only with active work history and verifiable credit history. No Pets / No Smoking / And No Students please! (id:35762)
Property Details
|
MLS® Number
|
W12364112 |
|
Property Type
|
Single Family |
|
Neigbourhood
|
Central Erin Mills |
|
Community Name
|
Central Erin Mills |
|
AmenitiesNearBy
|
Park, Public Transit, Schools, Place Of Worship |
|
CommunityFeatures
|
Community Centre |
|
EquipmentType
|
Water Heater |
|
Features
|
In Suite Laundry |
|
ParkingSpaceTotal
|
5 |
|
RentalEquipmentType
|
Water Heater |
|
Structure
|
Patio(s) |
Building
|
BathroomTotal
|
4 |
|
BedroomsAboveGround
|
5 |
|
BedroomsTotal
|
5 |
|
Age
|
16 To 30 Years |
|
Amenities
|
Fireplace(s) |
|
Appliances
|
Garage Door Opener Remote(s), Blinds, Dishwasher, Dryer, Microwave, Stove, Washer, Whirlpool, Refrigerator |
|
ConstructionStyleAttachment
|
Detached |
|
CoolingType
|
Central Air Conditioning |
|
ExteriorFinish
|
Brick |
|
FireplacePresent
|
Yes |
|
FireplaceTotal
|
1 |
|
FlooringType
|
Hardwood, Ceramic |
|
FoundationType
|
Concrete |
|
HalfBathTotal
|
1 |
|
HeatingFuel
|
Natural Gas |
|
HeatingType
|
Forced Air |
|
StoriesTotal
|
2 |
|
SizeInterior
|
3000 - 3500 Sqft |
|
Type
|
House |
|
UtilityWater
|
Municipal Water |
Parking
Land
|
Acreage
|
No |
|
LandAmenities
|
Park, Public Transit, Schools, Place Of Worship |
|
LandscapeFeatures
|
Landscaped |
|
Sewer
|
Sanitary Sewer |
|
SizeDepth
|
114 Ft ,9 In |
|
SizeFrontage
|
45 Ft ,10 In |
|
SizeIrregular
|
45.9 X 114.8 Ft |
|
SizeTotalText
|
45.9 X 114.8 Ft |
Rooms
| Level |
Type |
Length |
Width |
Dimensions |
|
Second Level |
Bedroom 4 |
3.68 m |
3.2 m |
3.68 m x 3.2 m |
|
Second Level |
Bedroom 5 |
3.32 m |
3.29 m |
3.32 m x 3.29 m |
|
Second Level |
Primary Bedroom |
5.94 m |
5.31 m |
5.94 m x 5.31 m |
|
Second Level |
Bedroom 2 |
5.43 m |
3.67 m |
5.43 m x 3.67 m |
|
Second Level |
Bedroom 3 |
4.79 m |
3.34 m |
4.79 m x 3.34 m |
|
Basement |
Storage |
2.43 m |
2.35 m |
2.43 m x 2.35 m |
|
Basement |
Utility Room |
5.75 m |
4.04 m |
5.75 m x 4.04 m |
|
Main Level |
Laundry Room |
|
|
Measurements not available |
|
Main Level |
Living Room |
5.09 m |
3.65 m |
5.09 m x 3.65 m |
|
Main Level |
Dining Room |
4.27 m |
3.65 m |
4.27 m x 3.65 m |
|
Main Level |
Kitchen |
3.65 m |
2.77 m |
3.65 m x 2.77 m |
|
Main Level |
Eating Area |
4.5 m |
3.47 m |
4.5 m x 3.47 m |
|
Main Level |
Family Room |
4.74 m |
3.67 m |
4.74 m x 3.67 m |
|
Main Level |
Den |
3.67 m |
2.78 m |
3.67 m x 2.78 m |
https://www.realtor.ca/real-estate/28776599/5351-quartermain-crescent-mississauga-central-erin-mills-central-erin-mills

