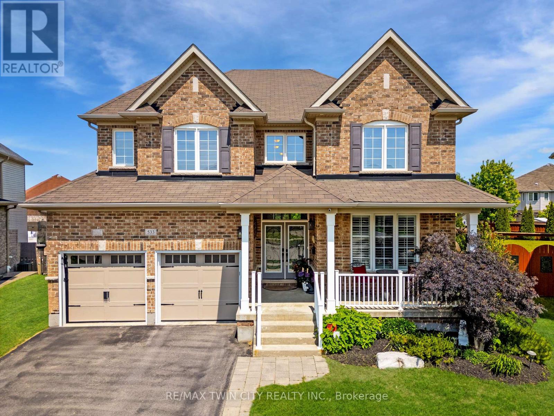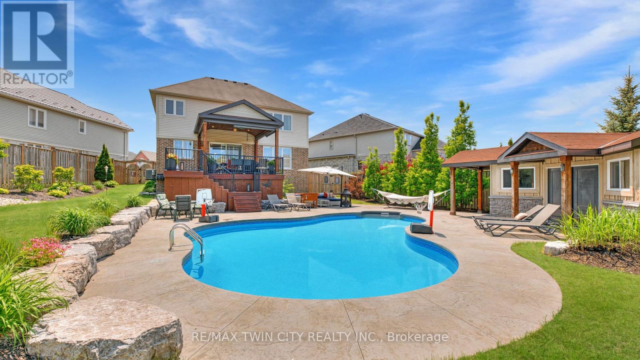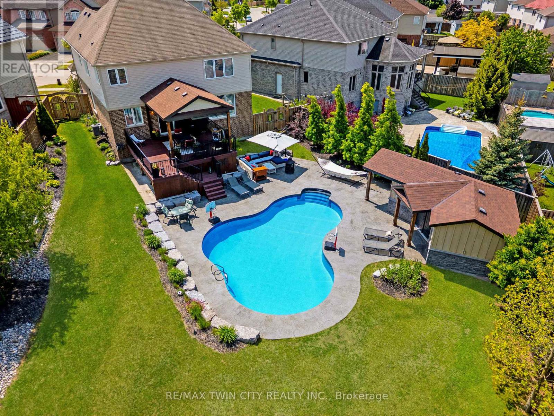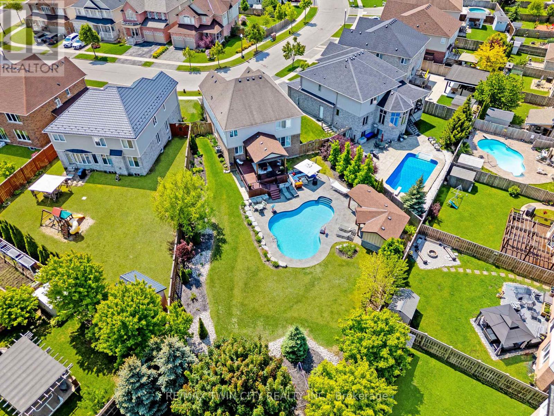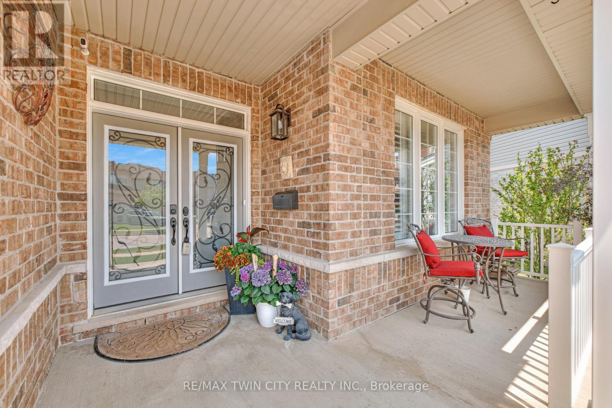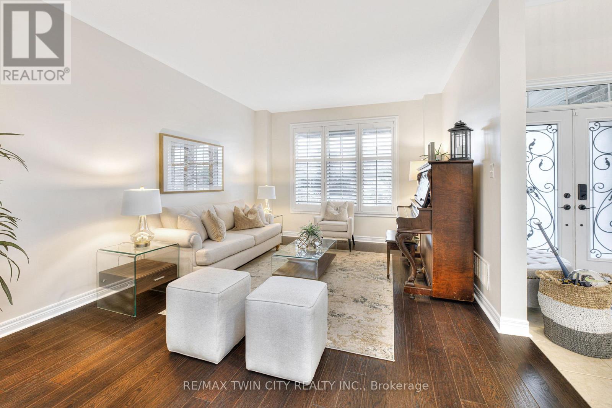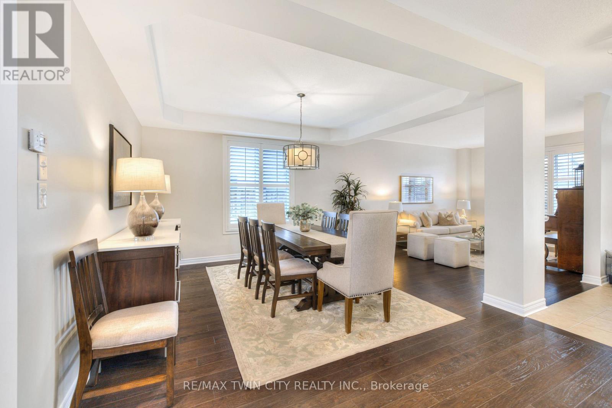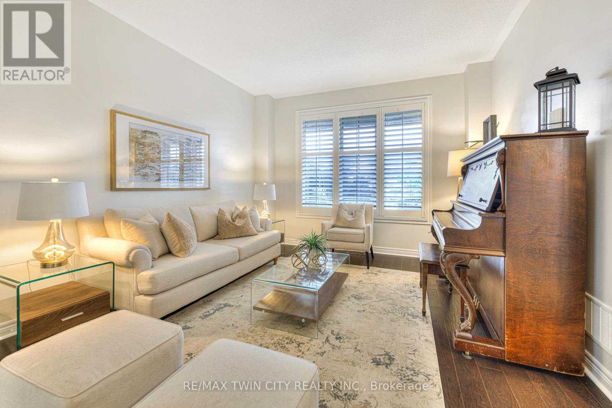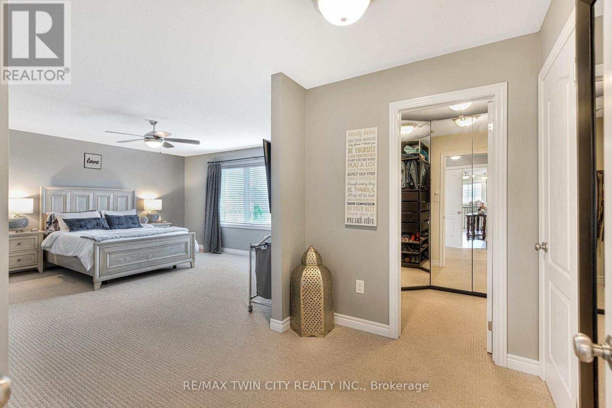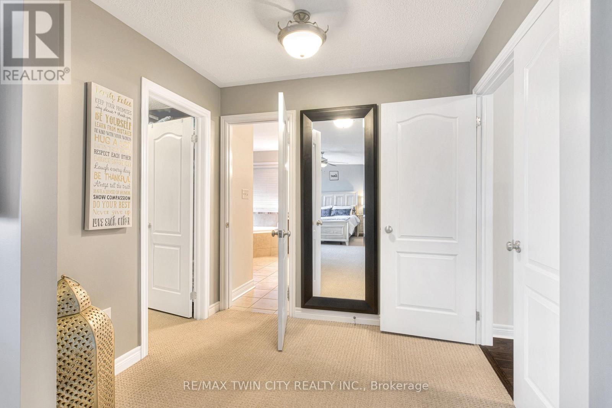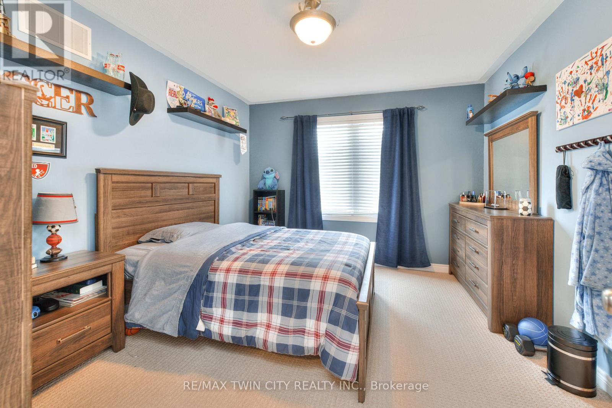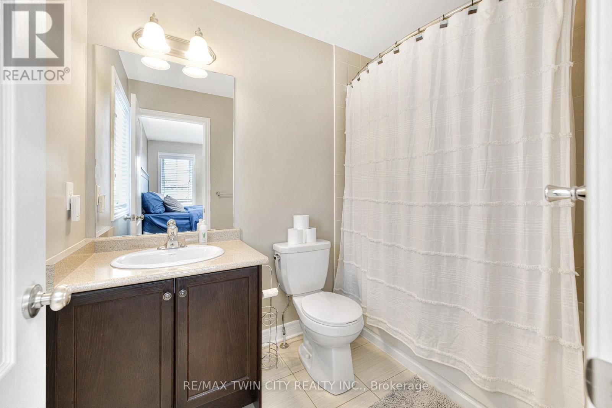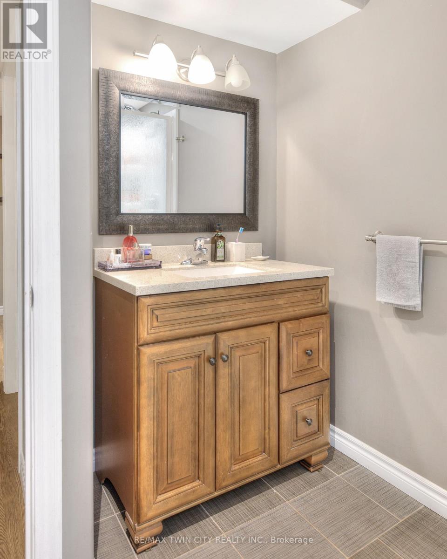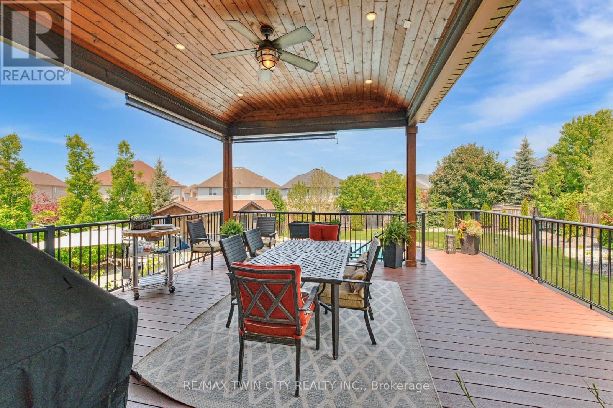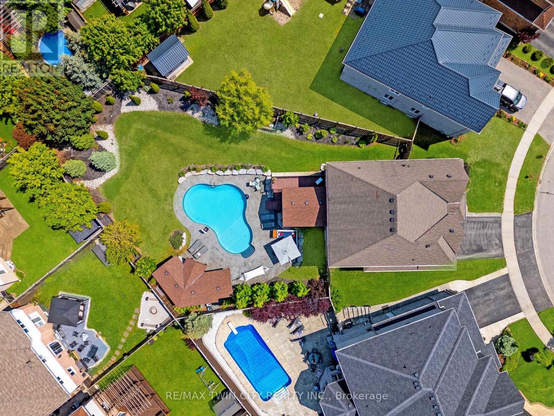533 Terrington Crescent Kitchener, Ontario N2P 0B9
$1,449,900
With just under 4,300 square feet of finished space, a generous pie-shaped lot (0.31 acres), and a resort-style backyard complete with saltwater pool and second-floor covered patio, this executive retreat delivers elevated finishes inside and out! Check out our TOP 7 reasons why this house should be your home! #7: SHOW-STOPPING BACKYARD RETREAT The 0.31-acre pie-shaped backyard with in-ground saltwater pool sits at the center, surrounded by lush landscaping, a pool house & a second-floor entertainers' covered patio. #6: PRIME DOON SOUTH LOCATION Set on a quiet crescent in Topper Woods, this home is surrounded by executive properties & forested trails while being only minutes to Golf, Conestoga College, top-rated schools, Hwy 401 & everyday shopping. #5: CARPET-FREE MAIN FLOOR The main level features engineered hardwood & tile flooring, California shutters & high ceilings. A front sitting room welcomes you, while at the back of the home, a cozy living room with a gas fireplace and custom built-ins overlooks your backyard retreat. #4: MODERN EAT-IN KITCHEN The kitchen has beautifully finished with quartz countertops, tile backsplash, under-cabinet lighting, soft-close cabinetry, and KitchenAid stainless steel appliances, including an integrated microwave & wall oven. A direct walkout to your second-floor covered patio, complete with a composite deck and a natural gas BBQ, makes grilling and gathering a breeze. #3: SECOND-FLOOR OFFICE A dedicated second-floor office with custom built-ins provides a focused space tucked away from the main floor. #2: BRIGHT & SPACIOUS BEDROOMS The primary suite boasts French doors, a walk-in closet with built-in organization & a 5-piece ensuite.Two bedrooms share a 4-pc privilege ensuite, while the fourth bedroom has its own private 4-pc ensuite. #1: CARPET-FREE LOOKOUT BASEMENT The finished basement offers plenty of bonus space, including a large living area, a custom wine room, a fifth bedroom, and a three-piece bathroom with a shower. (id:35762)
Property Details
| MLS® Number | X12200987 |
| Property Type | Single Family |
| Neigbourhood | Doon South |
| AmenitiesNearBy | Schools, Ski Area |
| CommunityFeatures | Community Centre, School Bus |
| EquipmentType | Water Heater |
| Features | Irregular Lot Size, Sump Pump |
| ParkingSpaceTotal | 4 |
| PoolFeatures | Salt Water Pool |
| PoolType | Inground Pool |
| RentalEquipmentType | Water Heater |
| Structure | Deck, Porch, Shed |
Building
| BathroomTotal | 5 |
| BedroomsAboveGround | 4 |
| BedroomsBelowGround | 1 |
| BedroomsTotal | 5 |
| Age | 6 To 15 Years |
| Amenities | Canopy, Fireplace(s) |
| Appliances | Garage Door Opener Remote(s), Central Vacuum, Water Heater, Water Softener, Water Meter, Dishwasher, Dryer, Garage Door Opener, Microwave, Stove, Washer, Refrigerator |
| BasementDevelopment | Finished |
| BasementType | Full (finished) |
| ConstructionStyleAttachment | Detached |
| CoolingType | Central Air Conditioning |
| ExteriorFinish | Brick, Aluminum Siding |
| FireProtection | Smoke Detectors |
| FireplacePresent | Yes |
| FireplaceTotal | 2 |
| FoundationType | Poured Concrete |
| HalfBathTotal | 1 |
| HeatingFuel | Natural Gas |
| HeatingType | Forced Air |
| StoriesTotal | 2 |
| SizeInterior | 3000 - 3500 Sqft |
| Type | House |
| UtilityWater | Municipal Water |
Parking
| Attached Garage | |
| Garage | |
| Inside Entry |
Land
| Acreage | No |
| FenceType | Fully Fenced, Fenced Yard |
| LandAmenities | Schools, Ski Area |
| LandscapeFeatures | Landscaped |
| Sewer | Sanitary Sewer |
| SizeDepth | 166 Ft ,8 In |
| SizeFrontage | 42 Ft ,2 In |
| SizeIrregular | 42.2 X 166.7 Ft ; 49.96 X 95.64 X 141.76 X 42.29 X 166.70 |
| SizeTotalText | 42.2 X 166.7 Ft ; 49.96 X 95.64 X 141.76 X 42.29 X 166.70 |
| ZoningDescription | R4 |
Rooms
| Level | Type | Length | Width | Dimensions |
|---|---|---|---|---|
| Second Level | Other | 2.62 m | 2.06 m | 2.62 m x 2.06 m |
| Second Level | Bedroom 2 | 3.73 m | 3.33 m | 3.73 m x 3.33 m |
| Second Level | Bedroom 3 | 4.72 m | 3.76 m | 4.72 m x 3.76 m |
| Second Level | Bedroom 4 | 3.76 m | 3.61 m | 3.76 m x 3.61 m |
| Second Level | Office | 2.82 m | 2.69 m | 2.82 m x 2.69 m |
| Second Level | Primary Bedroom | 5.05 m | 4.67 m | 5.05 m x 4.67 m |
| Basement | Bedroom 5 | 3.45 m | 3.07 m | 3.45 m x 3.07 m |
| Basement | Recreational, Games Room | 10.44 m | 4.67 m | 10.44 m x 4.67 m |
| Basement | Other | 2.01 m | 2.44 m | 2.01 m x 2.44 m |
| Basement | Utility Room | 3.66 m | 4.24 m | 3.66 m x 4.24 m |
| Basement | Other | 5.56 m | 3.15 m | 5.56 m x 3.15 m |
| Ground Level | Dining Room | 5.28 m | 5.61 m | 5.28 m x 5.61 m |
| Ground Level | Family Room | 4.78 m | 4.5 m | 4.78 m x 4.5 m |
| Ground Level | Foyer | 2.13 m | 2.06 m | 2.13 m x 2.06 m |
| Ground Level | Kitchen | 5.66 m | 4.47 m | 5.66 m x 4.47 m |
| Ground Level | Living Room | 3.84 m | 3.4 m | 3.84 m x 3.4 m |
Utilities
| Cable | Available |
| Electricity | Installed |
| Sewer | Installed |
https://www.realtor.ca/real-estate/28426915/533-terrington-crescent-kitchener
Interested?
Contact us for more information
Peter Kostecki
Broker
83 Erb Street W Unit B
Waterloo, Ontario L0S 1J0

