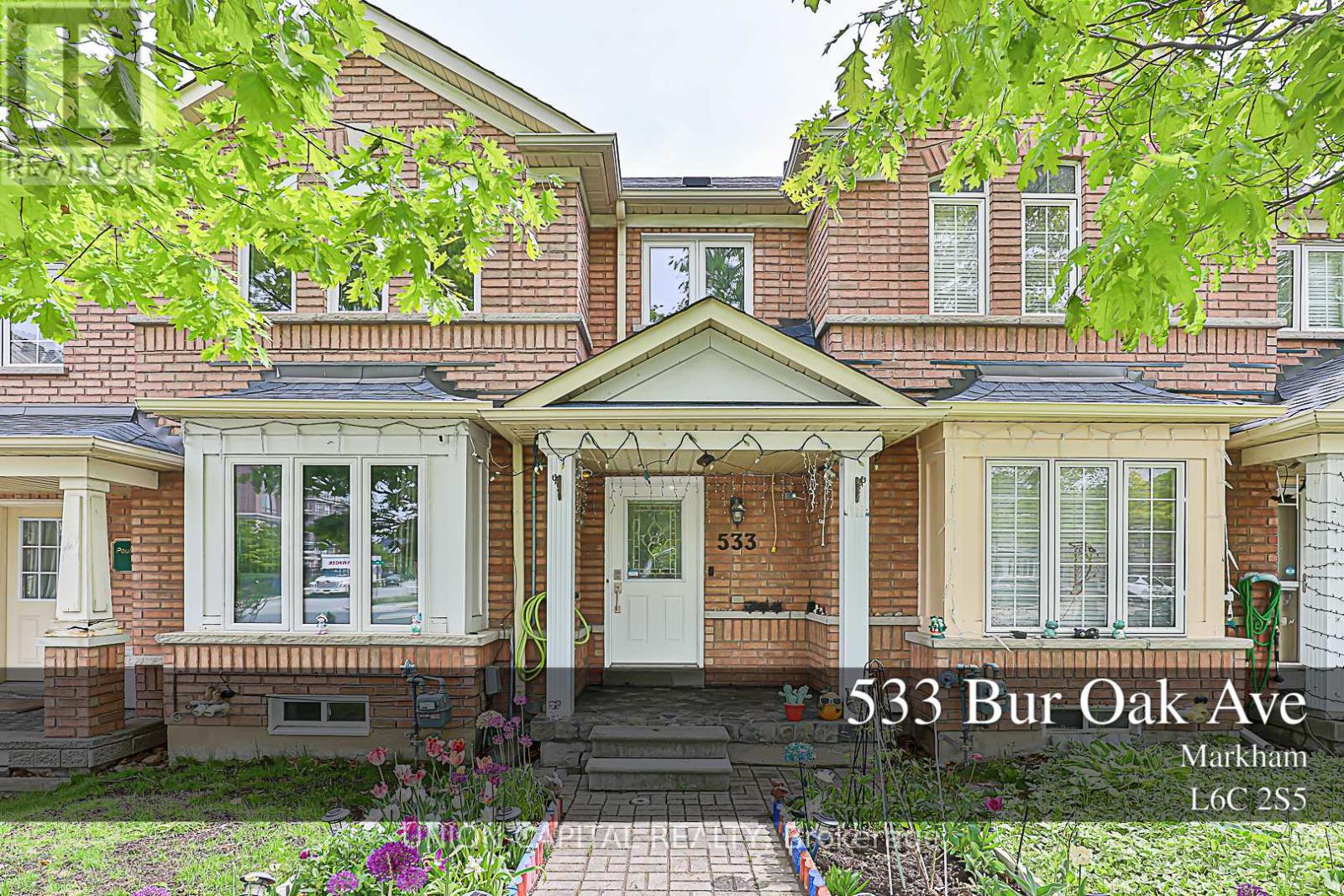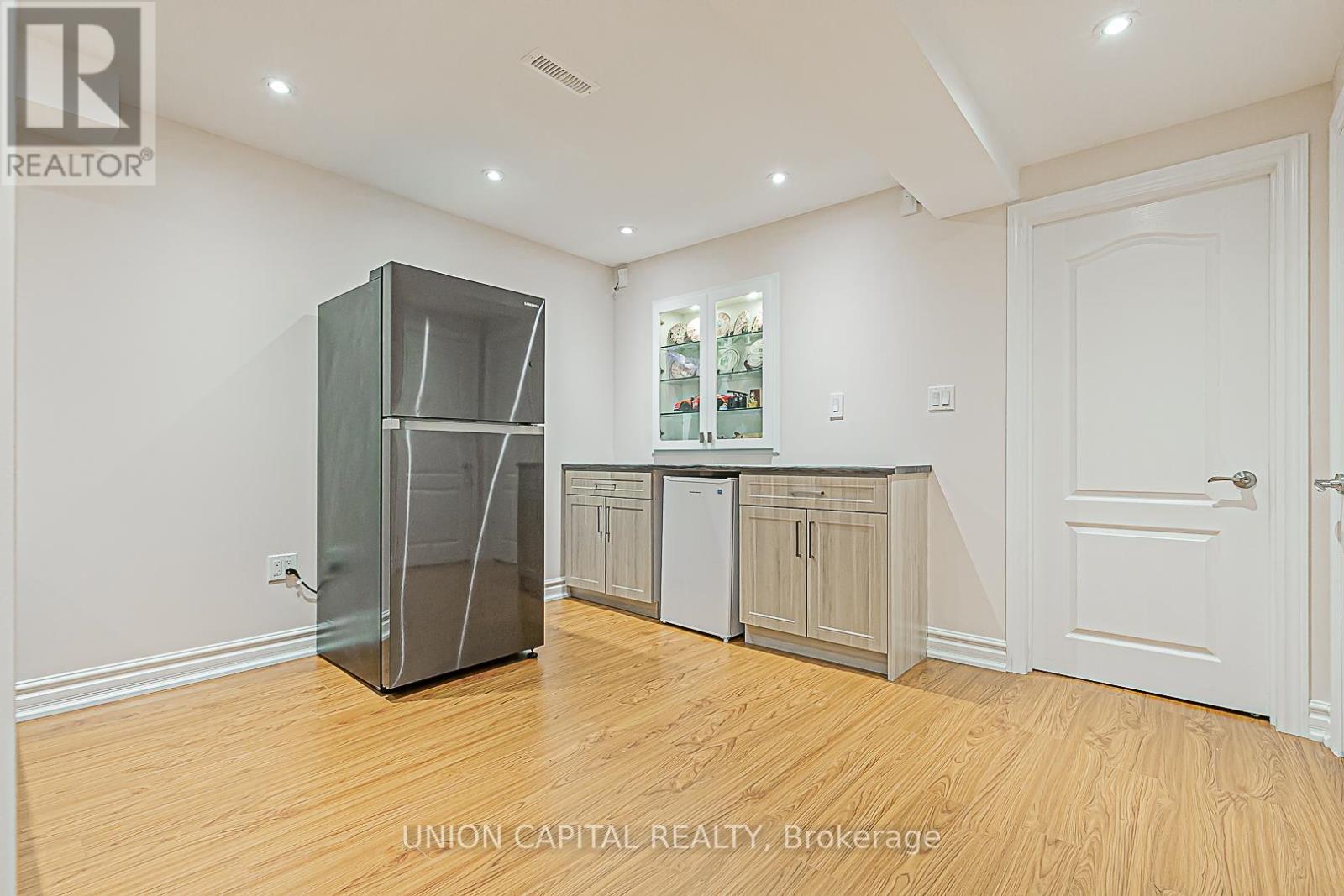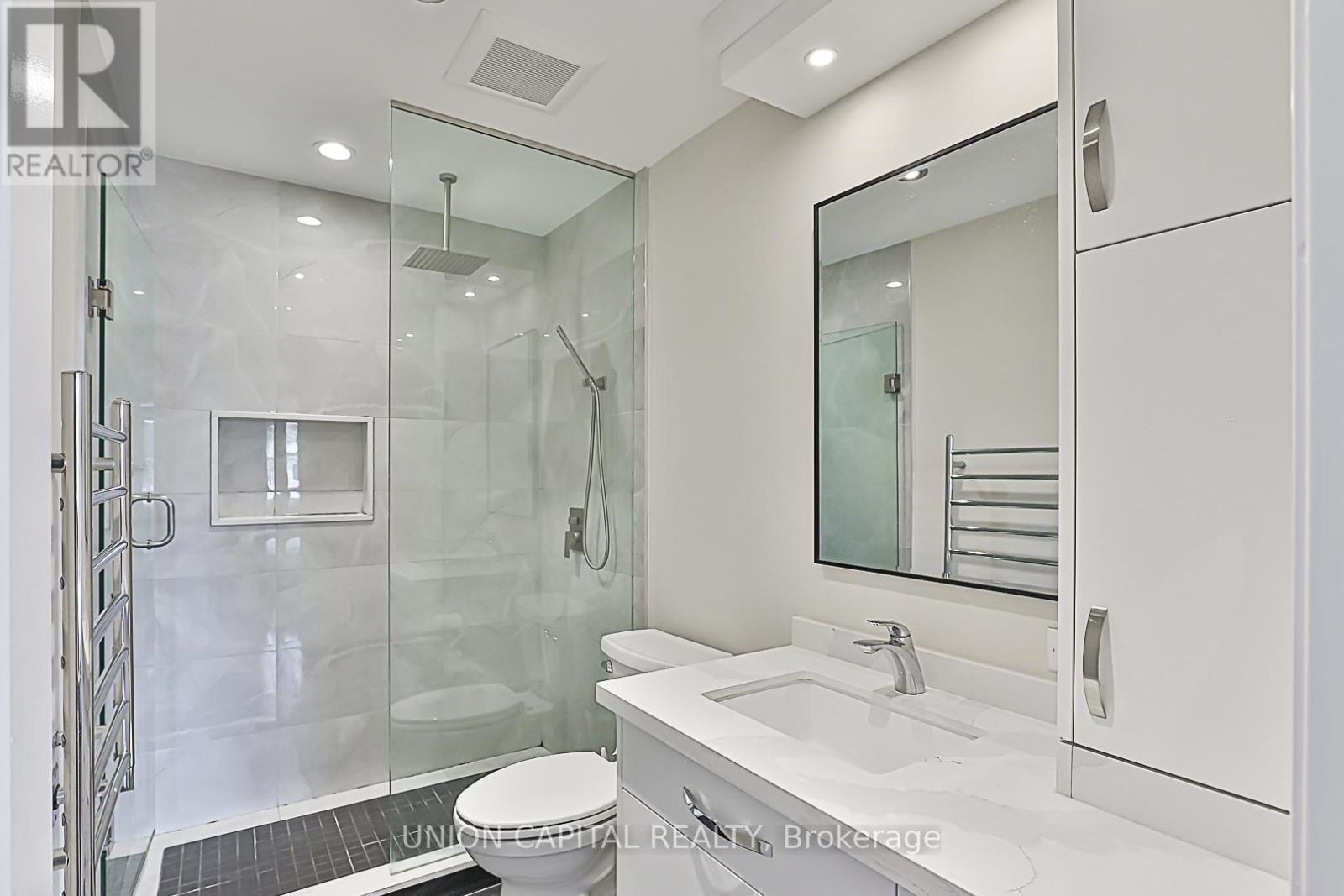533 Bur Oak Avenue Markham, Ontario L6C 2S5
$1,188,000
This well-maintained freehold townhouse offers a spacious and functional layout with 3 bright bedrooms and newly renovated bathrooms throughout. Featuring stylish pot lights on the main floor and in the finished basement, the home exudes modern comfort and warmth. The basement includes an additional bedroom with a private 3-piece ensuite and a large recreation are a perfect for guests or extended family. Enjoy outdoor living on the private deck, ideal for relaxing or entertaining. Located in a highly sought-after neighborhood within the Pierre Elliott Trudeau High School and Stonebridge Public School zones, and just steps to supermarkets, restaurants, banks, and public transit. Roof(2018), Hot Water Tank (2023), Furnance and A/C (2023), Windows(2021), Pot lights and celing lights (2025), Painting (2025) (id:35762)
Property Details
| MLS® Number | N12187584 |
| Property Type | Single Family |
| Neigbourhood | Berczy Village |
| Community Name | Berczy |
| Features | Carpet Free |
| ParkingSpaceTotal | 3 |
Building
| BathroomTotal | 4 |
| BedroomsAboveGround | 3 |
| BedroomsBelowGround | 1 |
| BedroomsTotal | 4 |
| Appliances | Dishwasher, Dryer, Hood Fan, Stove, Washer, Refrigerator |
| BasementDevelopment | Finished |
| BasementFeatures | Apartment In Basement |
| BasementType | N/a (finished) |
| ConstructionStyleAttachment | Attached |
| CoolingType | Central Air Conditioning |
| ExteriorFinish | Concrete |
| FlooringType | Hardwood, Ceramic, Carpeted |
| FoundationType | Concrete |
| HalfBathTotal | 1 |
| HeatingFuel | Natural Gas |
| HeatingType | Forced Air |
| StoriesTotal | 2 |
| SizeInterior | 1100 - 1500 Sqft |
| Type | Row / Townhouse |
| UtilityWater | Municipal Water |
Parking
| Detached Garage | |
| Garage |
Land
| Acreage | No |
| Sewer | Sanitary Sewer |
| SizeDepth | 105 Ft |
| SizeFrontage | 19 Ft ,3 In |
| SizeIrregular | 19.3 X 105 Ft |
| SizeTotalText | 19.3 X 105 Ft |
Rooms
| Level | Type | Length | Width | Dimensions |
|---|---|---|---|---|
| Second Level | Primary Bedroom | 4.39 m | 3.25 m | 4.39 m x 3.25 m |
| Second Level | Bedroom 2 | 3.35 m | 2.84 m | 3.35 m x 2.84 m |
| Second Level | Bedroom 3 | 3.66 m | 2.64 m | 3.66 m x 2.64 m |
| Basement | Recreational, Games Room | 7.32 m | 3.35 m | 7.32 m x 3.35 m |
| Basement | Bedroom | 4.6 m | 3.67 m | 4.6 m x 3.67 m |
| Main Level | Living Room | 7.75 m | 5.69 m | 7.75 m x 5.69 m |
| Main Level | Dining Room | 7.75 m | 5.69 m | 7.75 m x 5.69 m |
| Main Level | Kitchen | 6.22 m | 5.18 m | 6.22 m x 5.18 m |
https://www.realtor.ca/real-estate/28398096/533-bur-oak-avenue-markham-berczy-berczy
Interested?
Contact us for more information
Bonnie Lin
Salesperson
245 West Beaver Creek Rd #9b
Richmond Hill, Ontario L4B 1L1































