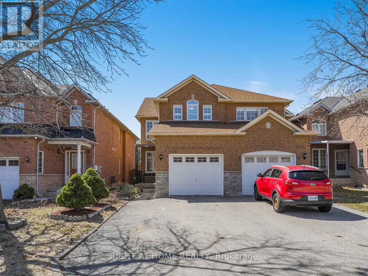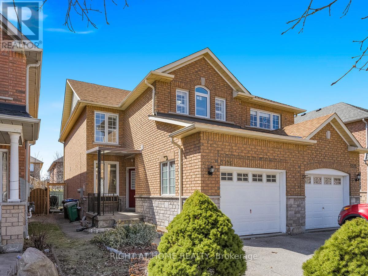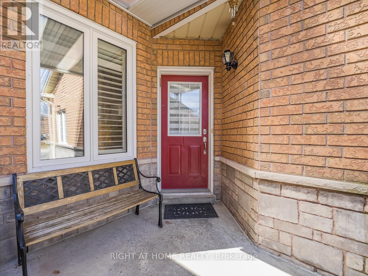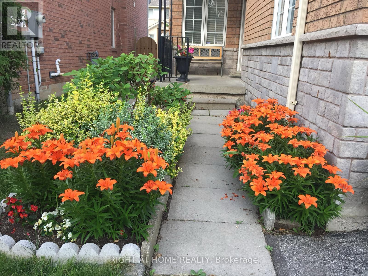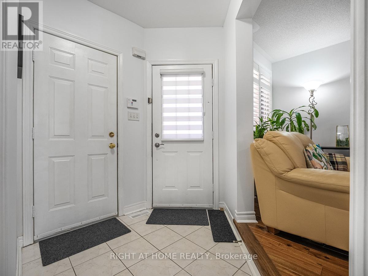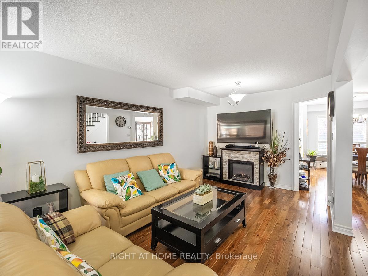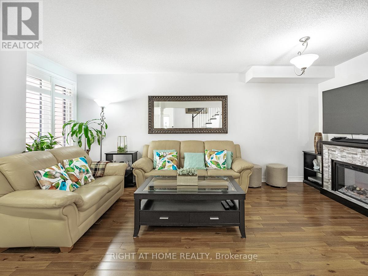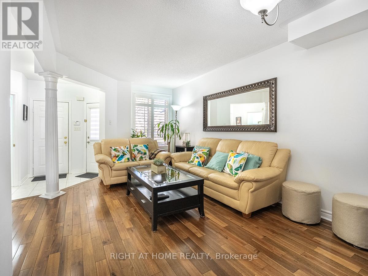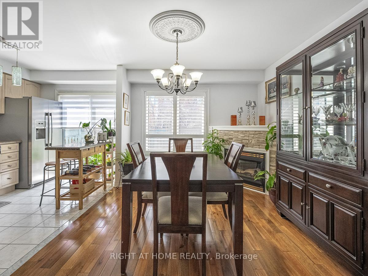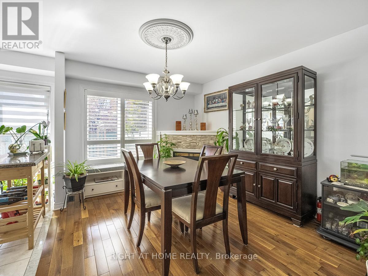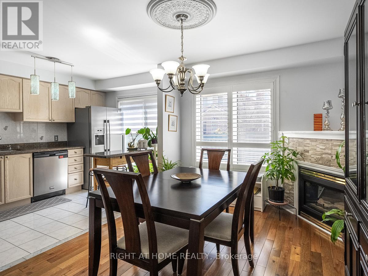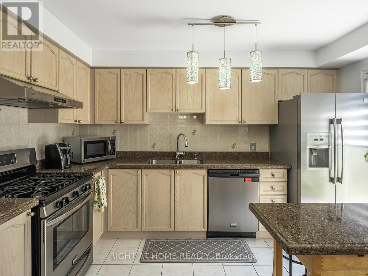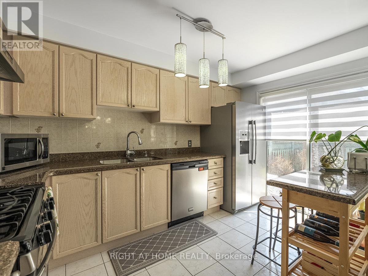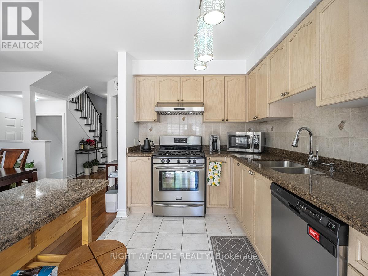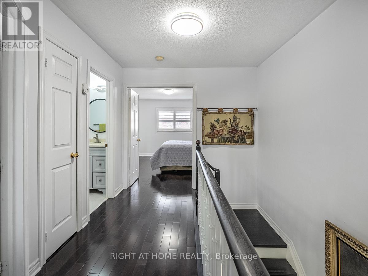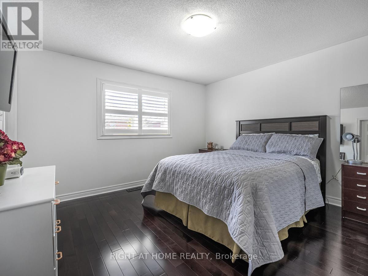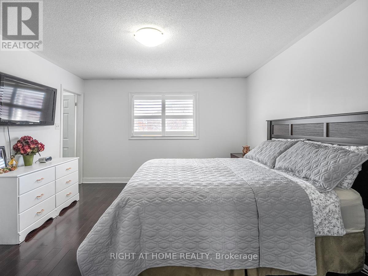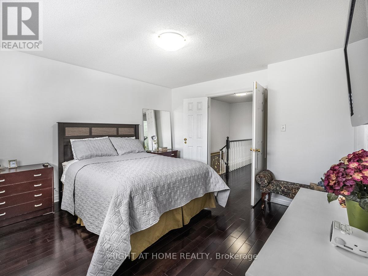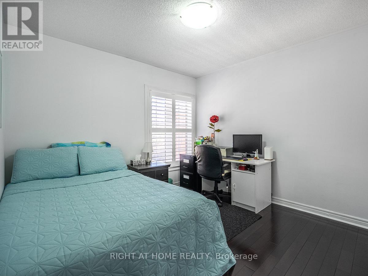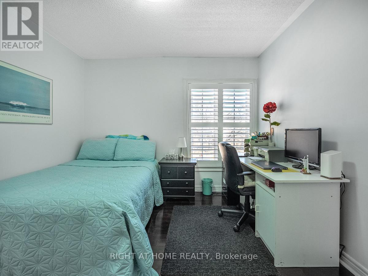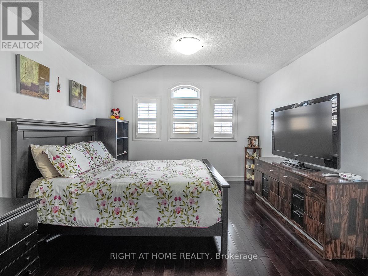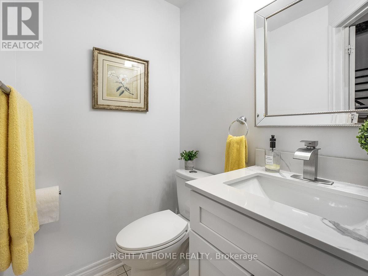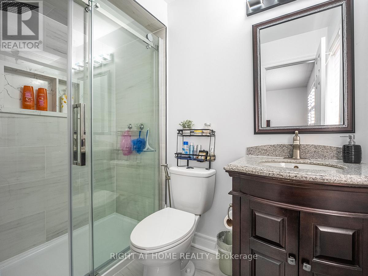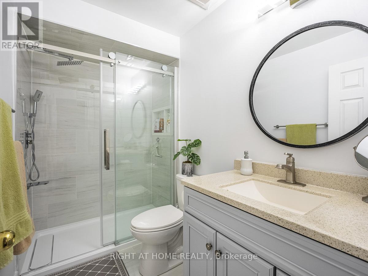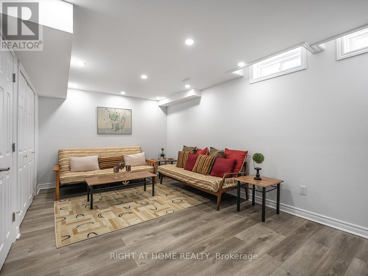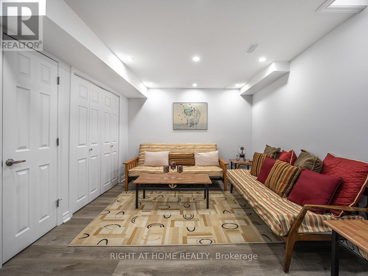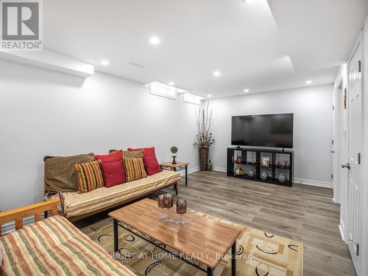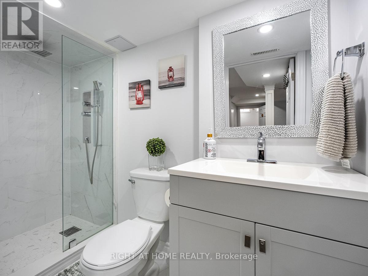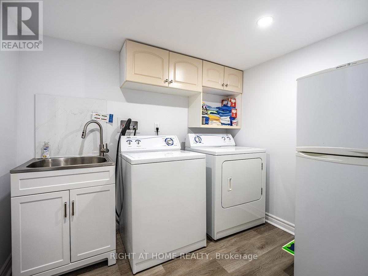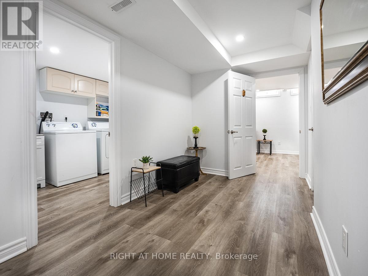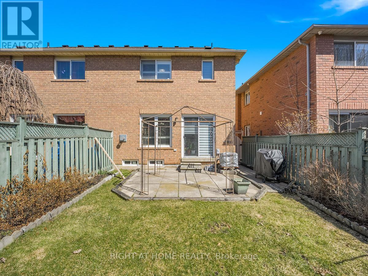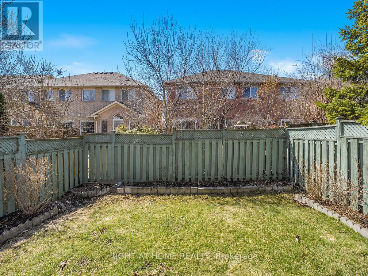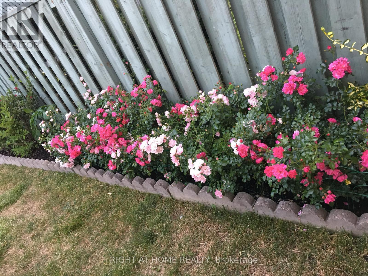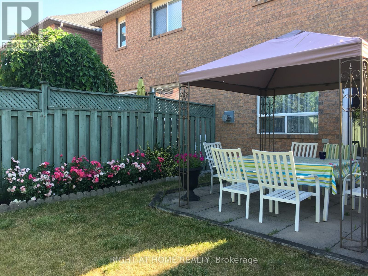5326 Marblewood Drive Mississauga, Ontario L5V 2K8
$1,096,000
Move in an live in this turn key 3 bedroom + 1 bedroom in the basement and 4 washrooms semi detached home in East Credit. 1478 sqft above ground with 5 parking spots. This home has an abundance of sunlight and loads of upgrades. The main and second level have hard wood floors. The basement has vinyl laminate floors. The powder room and two washrooms on the upper level were upgraded in 2024. Upgraded shutters and blinds throughout the house. Windows on the main level (2023), Roof (2019). The basement has a bedroom which can also be used to entertain family and friends with a 3 pc Ensuite (2021). The Sellers are using the family room as a dining room Upgraded lighting throughout the house. Close proximity to Heartland Town centre, schools (elementary and high schools - Public and Catholic). Easy access to public transit. One bus to square one mall, square one bus terminal (GO and Mi-Way transit). (id:35762)
Property Details
| MLS® Number | W12130631 |
| Property Type | Single Family |
| Community Name | East Credit |
| AmenitiesNearBy | Place Of Worship, Public Transit |
| Features | Carpet Free |
| ParkingSpaceTotal | 5 |
Building
| BathroomTotal | 4 |
| BedroomsAboveGround | 3 |
| BedroomsBelowGround | 1 |
| BedroomsTotal | 4 |
| Appliances | Garage Door Opener Remote(s), Blinds, Dishwasher, Dryer, Hood Fan, Stove, Washer, Window Coverings, Refrigerator |
| BasementDevelopment | Finished |
| BasementType | N/a (finished) |
| ConstructionStyleAttachment | Semi-detached |
| CoolingType | Central Air Conditioning |
| ExteriorFinish | Brick |
| FireplacePresent | Yes |
| FlooringType | Hardwood, Ceramic, Vinyl |
| FoundationType | Concrete |
| HalfBathTotal | 2 |
| HeatingFuel | Natural Gas |
| HeatingType | Forced Air |
| StoriesTotal | 2 |
| SizeInterior | 1100 - 1500 Sqft |
| Type | House |
| UtilityWater | Municipal Water |
Parking
| Attached Garage | |
| Garage |
Land
| Acreage | No |
| LandAmenities | Place Of Worship, Public Transit |
| Sewer | Sanitary Sewer |
| SizeDepth | 108 Ft ,3 In |
| SizeFrontage | 23 Ft ,3 In |
| SizeIrregular | 23.3 X 108.3 Ft |
| SizeTotalText | 23.3 X 108.3 Ft |
Rooms
| Level | Type | Length | Width | Dimensions |
|---|---|---|---|---|
| Second Level | Primary Bedroom | 3.7 m | 3.6 m | 3.7 m x 3.6 m |
| Second Level | Bedroom 2 | 3.61 m | 4.01 m | 3.61 m x 4.01 m |
| Second Level | Bedroom 3 | 3.61 m | 4.01 m | 3.61 m x 4.01 m |
| Basement | Bedroom 4 | 5.25 m | 3.01 m | 5.25 m x 3.01 m |
| Basement | Laundry Room | 2.4 m | 0.15 m | 2.4 m x 0.15 m |
| Main Level | Living Room | 4.97 m | 3.03 m | 4.97 m x 3.03 m |
| Main Level | Dining Room | 4.97 m | 3.03 m | 4.97 m x 3.03 m |
| Main Level | Family Room | 3.82 m | 3 m | 3.82 m x 3 m |
| Main Level | Kitchen | 3.75 m | 2.3 m | 3.75 m x 2.3 m |
Interested?
Contact us for more information
Vanessa Pereira
Broker
480 Eglinton Ave West #30, 106498
Mississauga, Ontario L5R 0G2
Daniel Pereira
Salesperson
480 Eglinton Ave West #30, 106498
Mississauga, Ontario L5R 0G2

