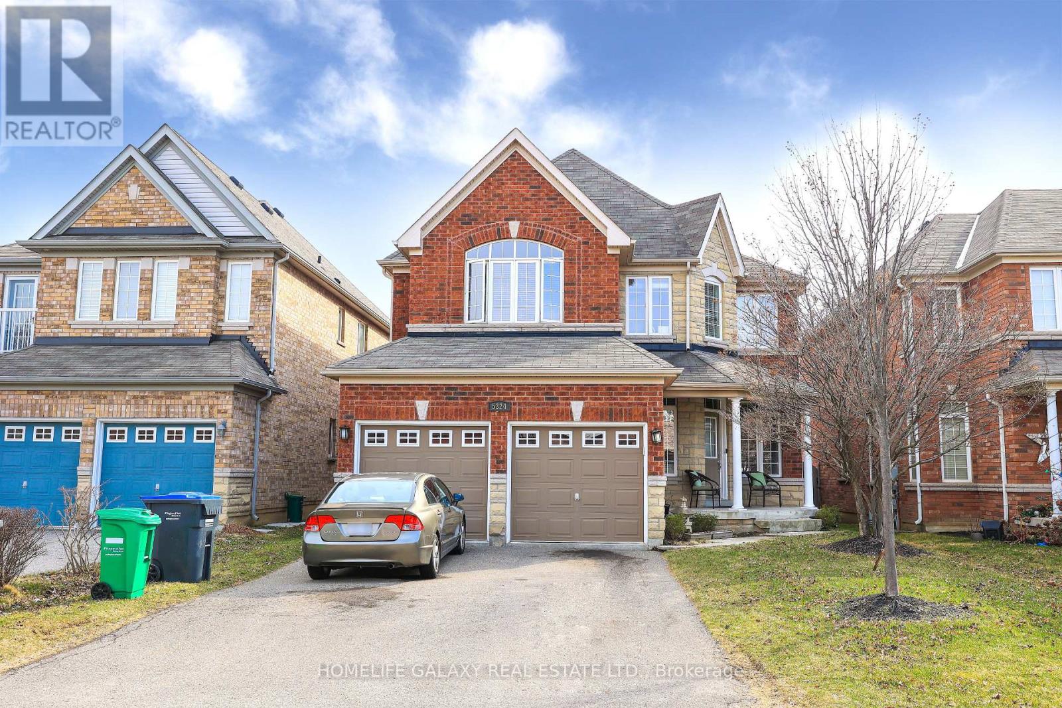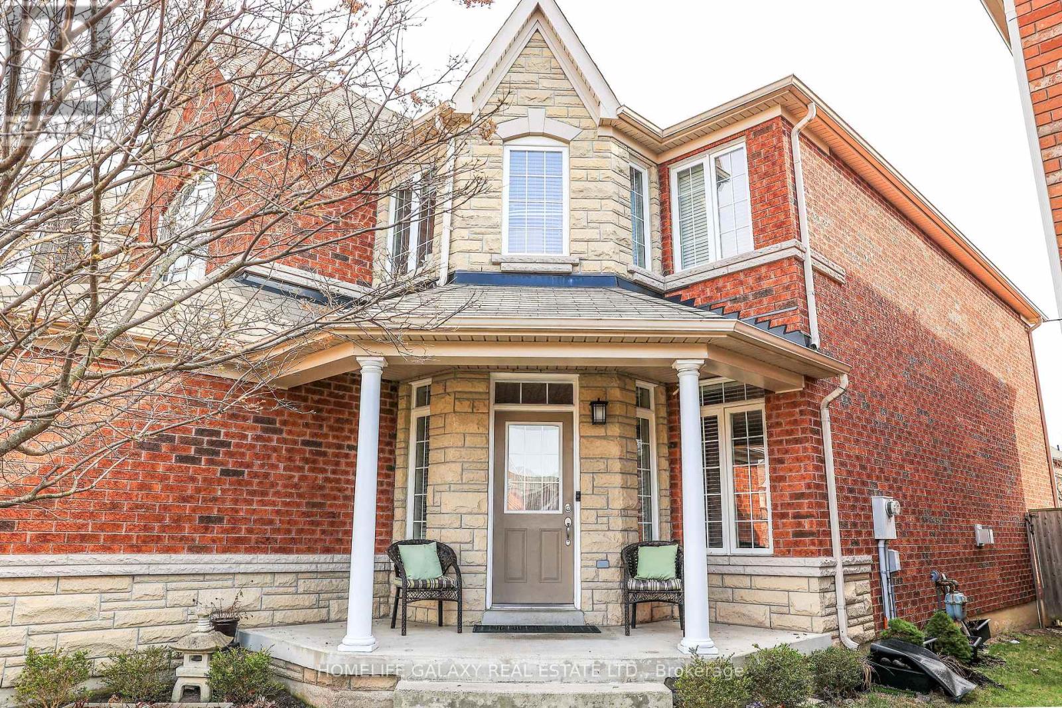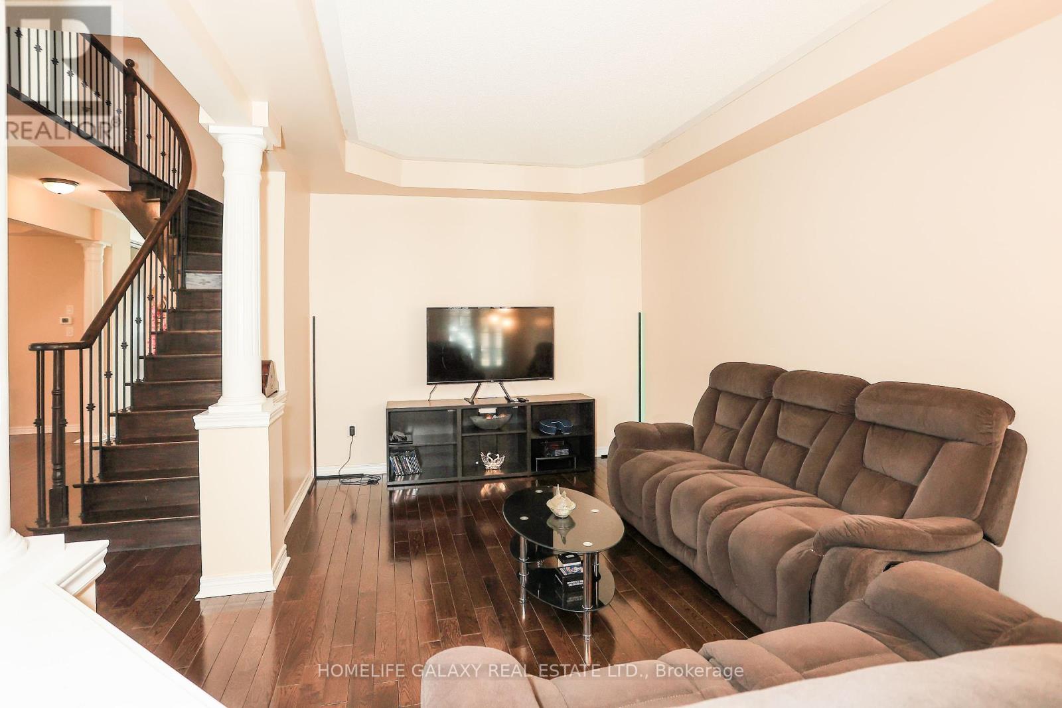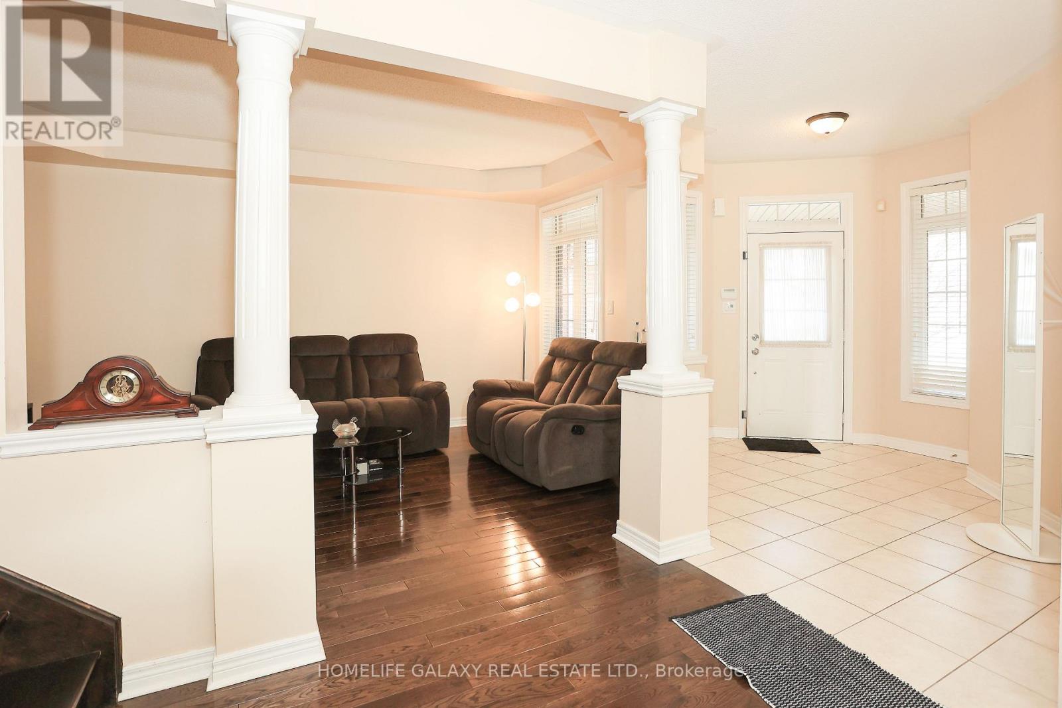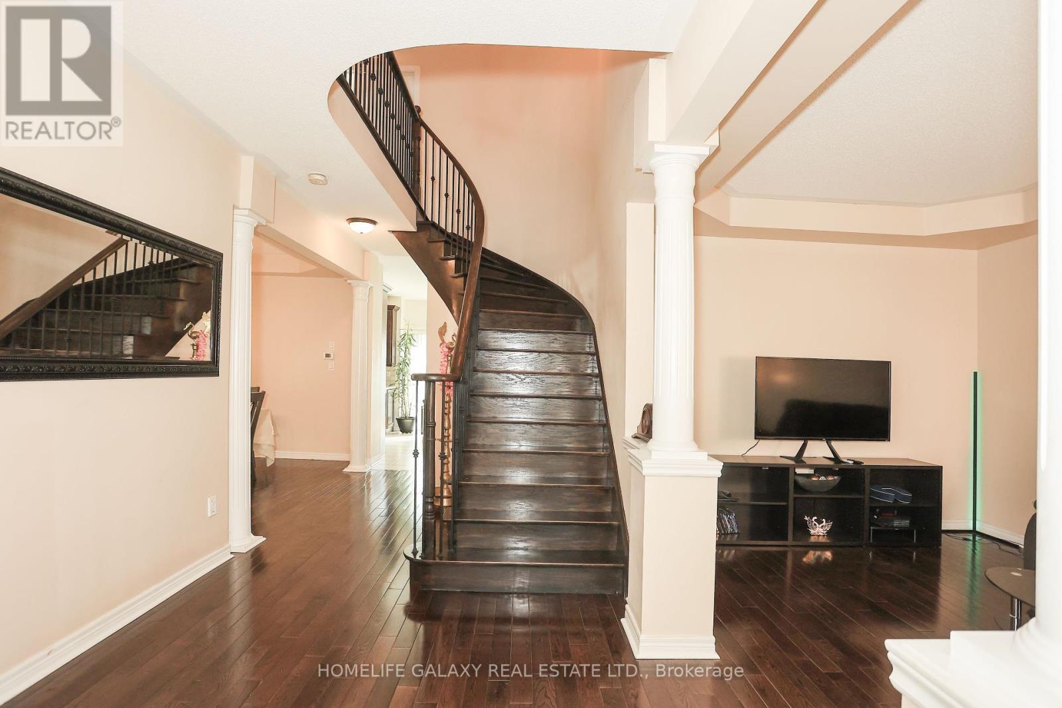245 West Beaver Creek Rd #9B
(289)317-1288
5324 Snowbird Court Mississauga, Ontario L5M 0P9
4 Bedroom
4 Bathroom
2500 - 3000 sqft
Fireplace
Central Air Conditioning
Forced Air
$2,018,888
Georgeus Detached Home On Sought-After Snowbird Court In Heart Of Erin Mills. It has 4 bedrooms and a den on the 2nd Floor. Hardwood Floor In Main. Granite Countertop In Kitchen, 4 Washrooms Including 2 Ensuites. Separate Side Entrance To Basement With Large Windows. No Side Walk, 4 Car Driveway and can be extended more. A shed in the backyard to enjoy in summer and extra storage in the backyard. Walk To Top Ranked John Fraiser And St. Aloysius Gonzaga Schools. Close To Hwys, Shopping Centres. (id:35762)
Property Details
| MLS® Number | W12118037 |
| Property Type | Single Family |
| Neigbourhood | Central Erin Mills |
| Community Name | Central Erin Mills |
| EquipmentType | Water Heater - Propane |
| ParkingSpaceTotal | 6 |
| RentalEquipmentType | Water Heater - Propane |
Building
| BathroomTotal | 4 |
| BedroomsAboveGround | 4 |
| BedroomsTotal | 4 |
| Amenities | Fireplace(s) |
| Appliances | Dishwasher, Dryer, Stove, Washer, Window Coverings, Refrigerator |
| BasementDevelopment | Unfinished |
| BasementFeatures | Separate Entrance |
| BasementType | N/a (unfinished) |
| ConstructionStyleAttachment | Detached |
| CoolingType | Central Air Conditioning |
| ExteriorFinish | Brick, Stone |
| FireplacePresent | Yes |
| FireplaceTotal | 1 |
| FlooringType | Hardwood, Ceramic, Carpeted |
| FoundationType | Concrete |
| HalfBathTotal | 1 |
| HeatingFuel | Natural Gas |
| HeatingType | Forced Air |
| StoriesTotal | 2 |
| SizeInterior | 2500 - 3000 Sqft |
| Type | House |
| UtilityWater | Municipal Water |
Parking
| Attached Garage | |
| Garage |
Land
| Acreage | No |
| Sewer | Sanitary Sewer |
| SizeDepth | 111 Ft ,9 In |
| SizeFrontage | 40 Ft ,1 In |
| SizeIrregular | 40.1 X 111.8 Ft |
| SizeTotalText | 40.1 X 111.8 Ft |
Rooms
| Level | Type | Length | Width | Dimensions |
|---|---|---|---|---|
| Second Level | Primary Bedroom | 5.91 m | 3.96 m | 5.91 m x 3.96 m |
| Second Level | Bedroom 2 | 2.93 m | 3.66 m | 2.93 m x 3.66 m |
| Second Level | Bedroom 3 | 3.96 m | 3.72 m | 3.96 m x 3.72 m |
| Second Level | Bedroom 4 | 3.23 m | 4.27 m | 3.23 m x 4.27 m |
| Second Level | Loft | 2.74 m | 2.13 m | 2.74 m x 2.13 m |
| Main Level | Family Room | 3.23 m | 6.13 m | 3.23 m x 6.13 m |
| Main Level | Laundry Room | Measurements not available | ||
| Main Level | Living Room | 3.23 m | 4.88 m | 3.23 m x 4.88 m |
| Main Level | Dining Room | 3.23 m | 3.96 m | 3.23 m x 3.96 m |
| Main Level | Kitchen | 2.74 m | 3.35 m | 2.74 m x 3.35 m |
| Main Level | Eating Area | 3.17 m | 4.45 m | 3.17 m x 4.45 m |
Interested?
Contact us for more information
Sivakaran Kanthasamy
Salesperson
Homelife Galaxy Real Estate Ltd.
80 Corporate Dr #210
Toronto, Ontario M1H 3G5
80 Corporate Dr #210
Toronto, Ontario M1H 3G5

