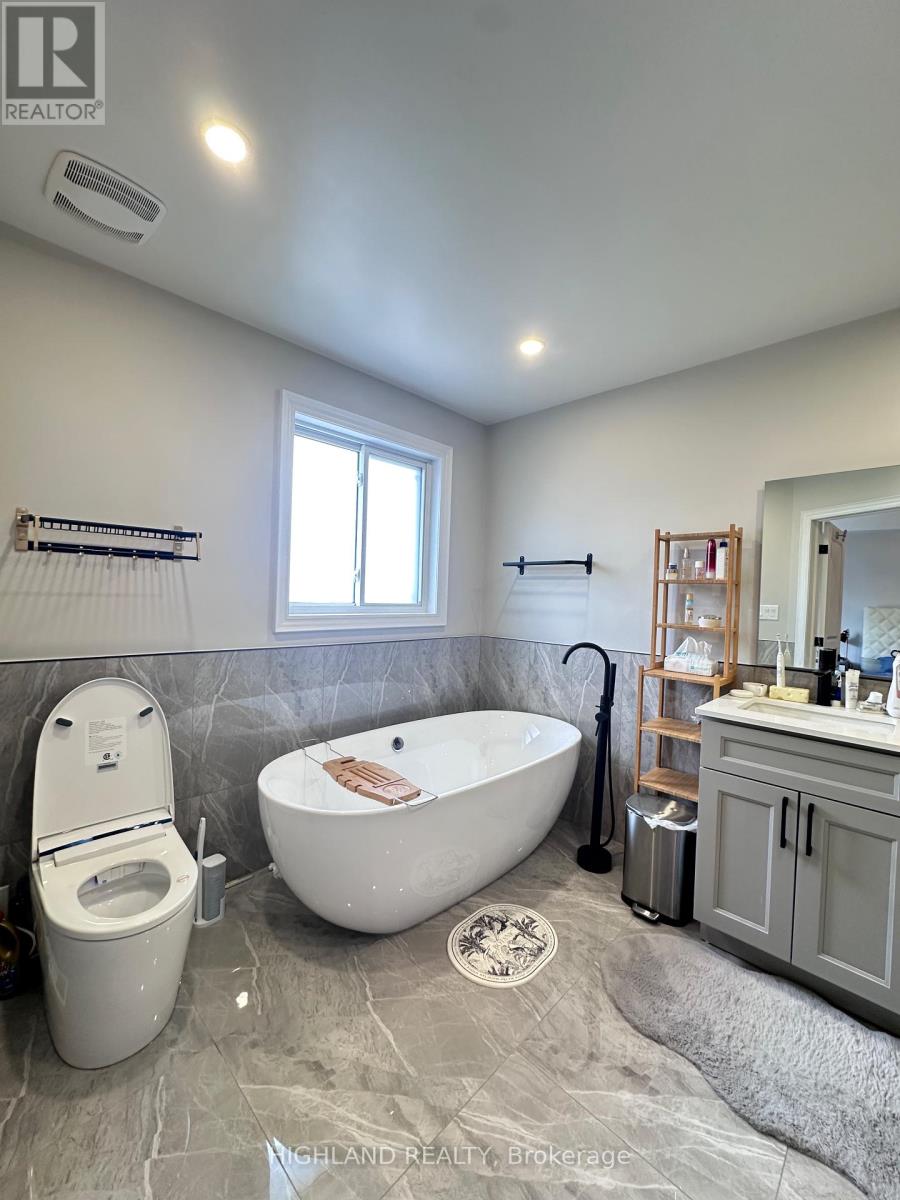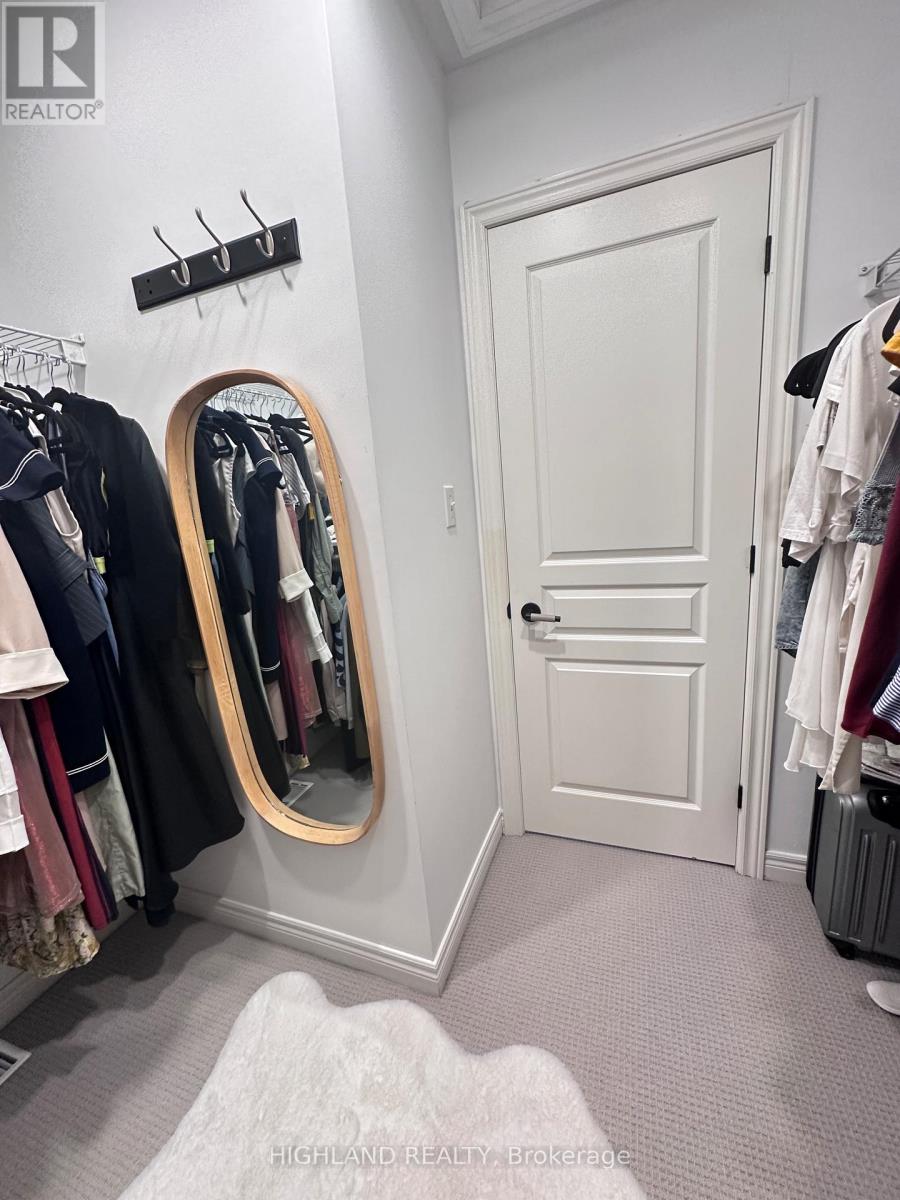5321 Applegarth Drive Burlington, Ontario L7L 7E4
$3,600 Monthly
Location! Location! Freehold End Unit 2 Storey Th On A Quiet Family Street In The Desired Orchard Area Of Burlington. Open Concept, 3 Beds And 3 Baths. Newly Lighting, Including Several Pot Lights, 9' Ceilings, Hardwood Floors. Fully Updated With S/S Appliances, Large Kitchen Island, Dining Room, Family Room With Gas Fireplace. Several Large Windows Allows For Lots Of Sunlight. Updated Powder Room. 2nd Floor Has 3 Bedrooms. Primary With 2 Walk-In Closets And 4Pc Ensuite, 2 More Bedrooms And 4Pc Bath. Lower Level Is Finished With A Recreation Room Plus Tons Of Storage. Cozy Front Porch, Fully Landscaped Front And Back. This Th Has New Updated Plumbing Throughout. High End Appliances. Located Close To Several Schools, Local Shopping And Highways. Ideal Home In One Of The Best Communities In Burlington. Furniture Could Stay or Be Removed. Flexible Possession Date. (id:35762)
Property Details
| MLS® Number | W12121640 |
| Property Type | Single Family |
| Neigbourhood | Orchard |
| Community Name | Orchard |
| ParkingSpaceTotal | 2 |
| Structure | Patio(s) |
Building
| BathroomTotal | 3 |
| BedroomsAboveGround | 3 |
| BedroomsTotal | 3 |
| Amenities | Fireplace(s) |
| BasementDevelopment | Partially Finished |
| BasementType | Full (partially Finished) |
| ConstructionStyleAttachment | Attached |
| CoolingType | Central Air Conditioning |
| ExteriorFinish | Brick |
| FireplacePresent | Yes |
| FoundationType | Poured Concrete |
| HalfBathTotal | 1 |
| HeatingFuel | Natural Gas |
| HeatingType | Forced Air |
| StoriesTotal | 2 |
| SizeInterior | 1500 - 2000 Sqft |
| Type | Row / Townhouse |
| UtilityWater | Municipal Water |
Parking
| Attached Garage | |
| Garage |
Land
| Acreage | No |
| Sewer | Sanitary Sewer |
| SizeDepth | 80 Ft ,7 In |
| SizeFrontage | 22 Ft ,7 In |
| SizeIrregular | 22.6 X 80.6 Ft |
| SizeTotalText | 22.6 X 80.6 Ft |
Rooms
| Level | Type | Length | Width | Dimensions |
|---|---|---|---|---|
| Second Level | Primary Bedroom | 5.49 m | 4.5 m | 5.49 m x 4.5 m |
| Second Level | Bedroom 2 | 4.72 m | 3.45 m | 4.72 m x 3.45 m |
| Second Level | Bedroom 3 | 3.78 m | 3.35 m | 3.78 m x 3.35 m |
| Main Level | Living Room | 5.16 m | 4.04 m | 5.16 m x 4.04 m |
| Main Level | Dining Room | 3.76 m | 3.2 m | 3.76 m x 3.2 m |
| Main Level | Kitchen | 3.63 m | 3.07 m | 3.63 m x 3.07 m |
| Main Level | Bathroom | Measurements not available |
https://www.realtor.ca/real-estate/28254659/5321-applegarth-drive-burlington-orchard-orchard
Interested?
Contact us for more information
Matthew Zeng
Salesperson
Jackie Du
Broker of Record



































