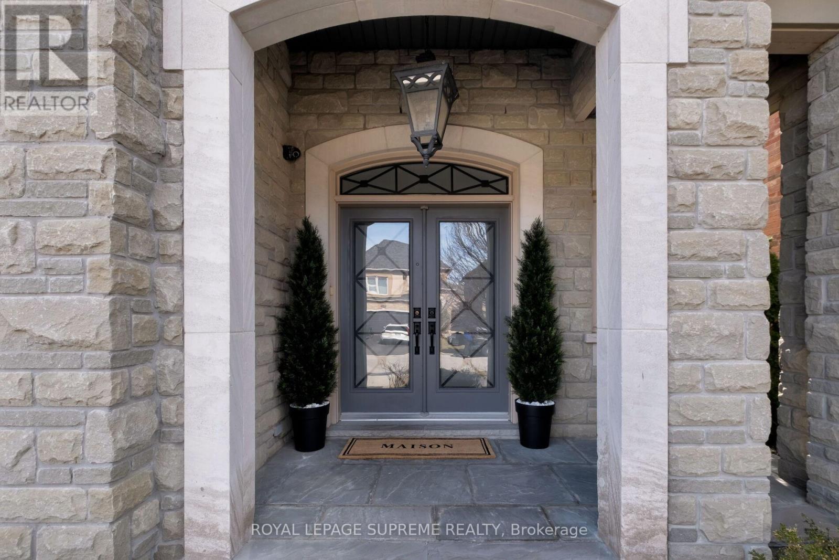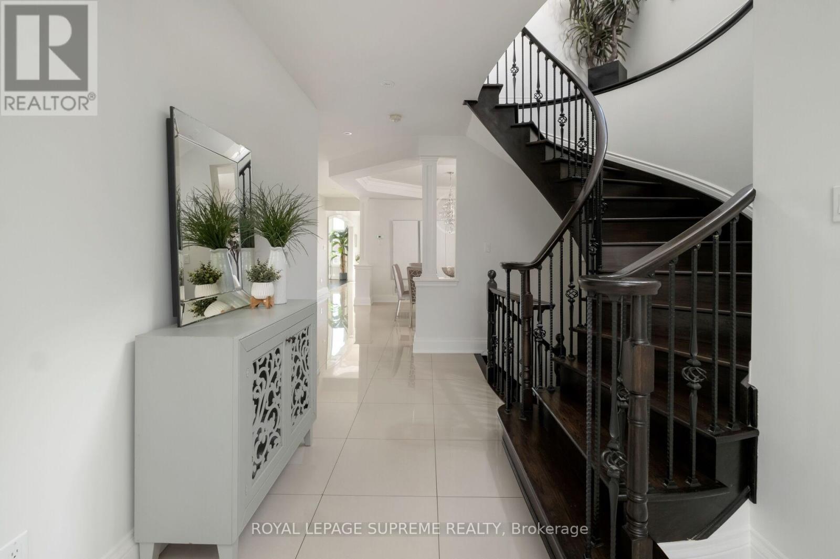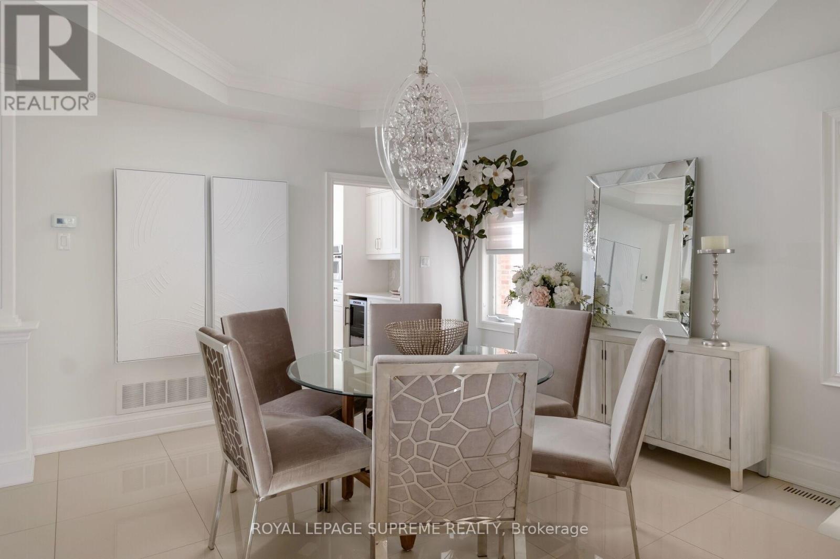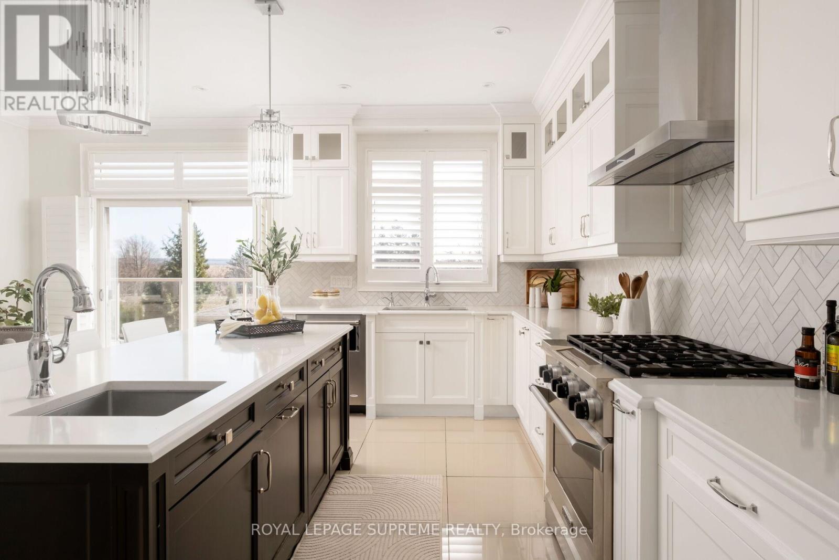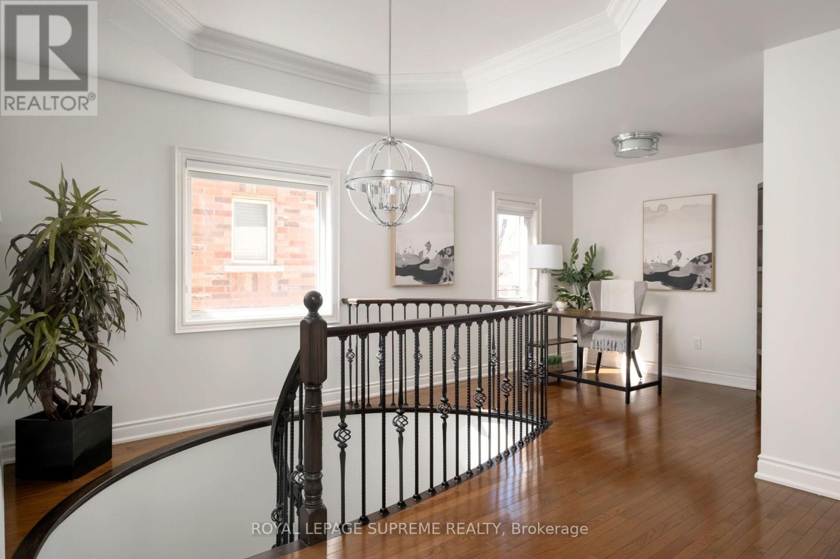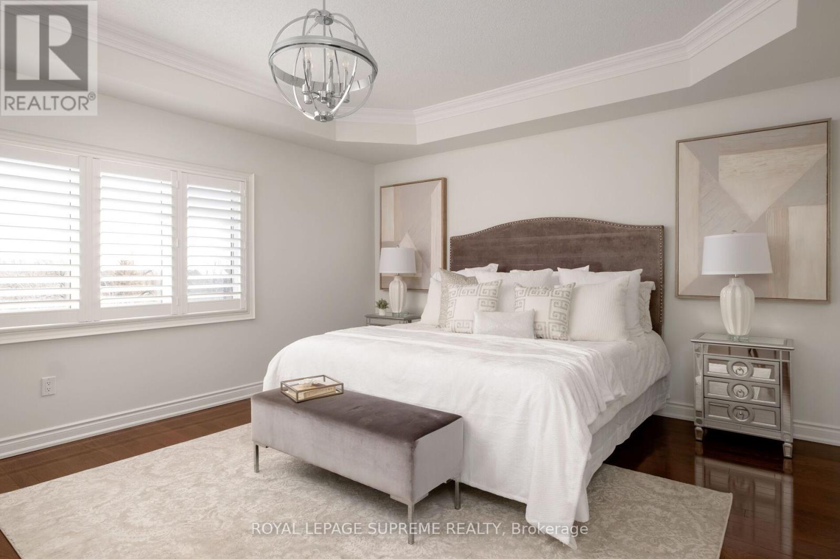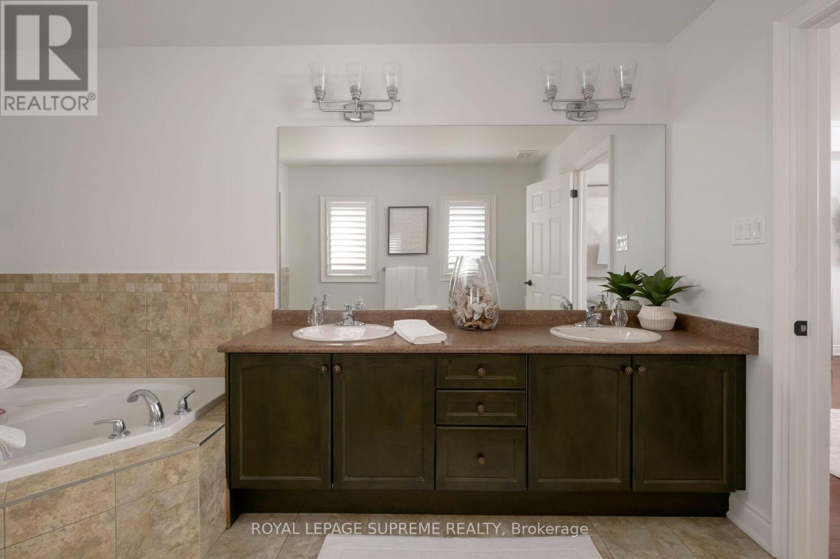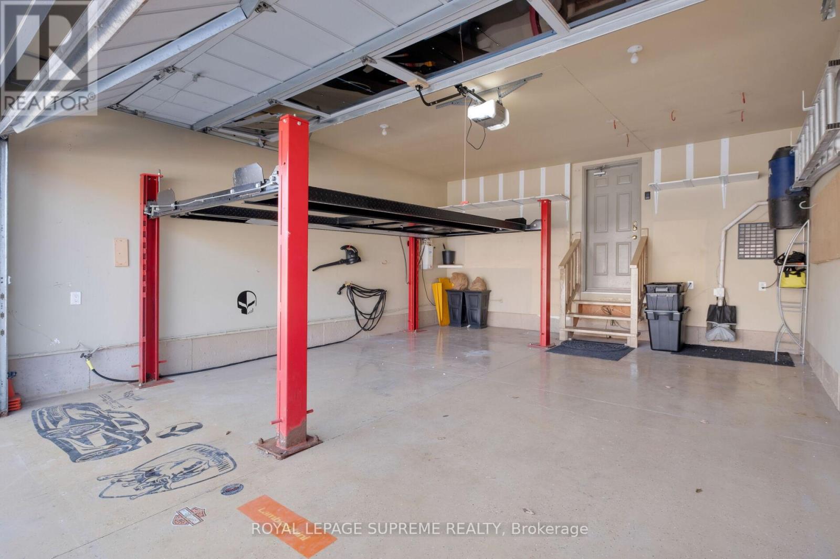532 Amarone Court Mississauga, Ontario L5W 0A7
$2,399,000
Stunning brick & stone DiBlasio built showpiece located on a quiet court in Old Meadowvale Village. This beautiful 4-bedroom, 5-bathroom detached property offers approx. 3,500 sq. ft. of beautifully renovated and updated living space in one of Mississauga's most sought-after locations. Main floor offers high ceilings and a combination of porcelain tile and hardwood throughout. Freshly painted. Stunning main floor renovation features a designer chefs kitchen w/large centre island, built-in appliances and servery leading into the dining room perfect for effortless entertaining. The kitchen overlooks a massive great room w/vaulted ceiling, built-in entertainment unit & double-sided fireplace, creating a warm, inviting atmosphere. The upper level features hardwood flooring. The large primary bedroom offers 2 walk-in closets and5-piece ensuite w/soaker tub, double sinks and separate shower. All 3 bedrooms are generously sized, ideal for a growing or large family, with 2 bedrooms sharing a 4-piece semi-ensuite for added comfort and convenience. The finished basement offers additional living space w/laminate flooring, separate bdrm/exercise room and a large wet bar. Walkout from the lower level to a fully landscaped, resort-style backyard, complete with built-in BBQ and in-ground swimming pool perfect for summer gatherings. Located just minutes from Heartland Town Centre, major highways, top-rated schools including St. Marcellinus Secondary School parks, and transit, this home is a true gem. Don't miss this incredible opportunity! (id:35762)
Property Details
| MLS® Number | W12032827 |
| Property Type | Single Family |
| Neigbourhood | Meadowvale Village |
| Community Name | Meadowvale Village |
| AmenitiesNearBy | Park, Place Of Worship, Public Transit, Schools |
| Features | Carpet Free |
| ParkingSpaceTotal | 5 |
| PoolType | Inground Pool |
| Structure | Deck |
Building
| BathroomTotal | 5 |
| BedroomsAboveGround | 4 |
| BedroomsBelowGround | 1 |
| BedroomsTotal | 5 |
| Age | 16 To 30 Years |
| Amenities | Fireplace(s) |
| Appliances | Barbeque, Garage Door Opener Remote(s), Central Vacuum, Stove, Refrigerator |
| BasementDevelopment | Finished |
| BasementFeatures | Walk Out |
| BasementType | N/a (finished) |
| ConstructionStyleAttachment | Detached |
| CoolingType | Central Air Conditioning |
| ExteriorFinish | Brick, Stucco |
| FireplacePresent | Yes |
| FlooringType | Hardwood, Laminate, Porcelain Tile |
| FoundationType | Concrete |
| HalfBathTotal | 1 |
| HeatingFuel | Natural Gas |
| HeatingType | Forced Air |
| StoriesTotal | 2 |
| SizeInterior | 3500 - 5000 Sqft |
| Type | House |
| UtilityWater | Municipal Water |
Parking
| Garage |
Land
| Acreage | No |
| FenceType | Fenced Yard |
| LandAmenities | Park, Place Of Worship, Public Transit, Schools |
| LandscapeFeatures | Landscaped |
| Sewer | Sanitary Sewer |
| SizeDepth | 136 Ft ,3 In |
| SizeFrontage | 40 Ft ,1 In |
| SizeIrregular | 40.1 X 136.3 Ft ; 40.21' In Rear 139.48 One Side |
| SizeTotalText | 40.1 X 136.3 Ft ; 40.21' In Rear 139.48 One Side |
Rooms
| Level | Type | Length | Width | Dimensions |
|---|---|---|---|---|
| Second Level | Primary Bedroom | 8.06 m | 5.33 m | 8.06 m x 5.33 m |
| Second Level | Bedroom 2 | 3.66 m | 4.44 m | 3.66 m x 4.44 m |
| Second Level | Bedroom 3 | 4.62 m | 3.31 m | 4.62 m x 3.31 m |
| Second Level | Bedroom 4 | 4.61 m | 3.35 m | 4.61 m x 3.35 m |
| Basement | Bedroom | 4.27 m | 4.01 m | 4.27 m x 4.01 m |
| Basement | Recreational, Games Room | 11.72 m | 8.98 m | 11.72 m x 8.98 m |
| Main Level | Living Room | 3.81 m | 3.68 m | 3.81 m x 3.68 m |
| Main Level | Dining Room | 20.1 m | 17.1 m | 20.1 m x 17.1 m |
| Main Level | Kitchen | 6.38 m | 2.65 m | 6.38 m x 2.65 m |
| Main Level | Eating Area | 4.93 m | 2.55 m | 4.93 m x 2.55 m |
| Main Level | Family Room | 6 m | 3.67 m | 6 m x 3.67 m |
Interested?
Contact us for more information
Roberta Bendera
Salesperson
110 Weston Rd
Toronto, Ontario M6N 0A6


