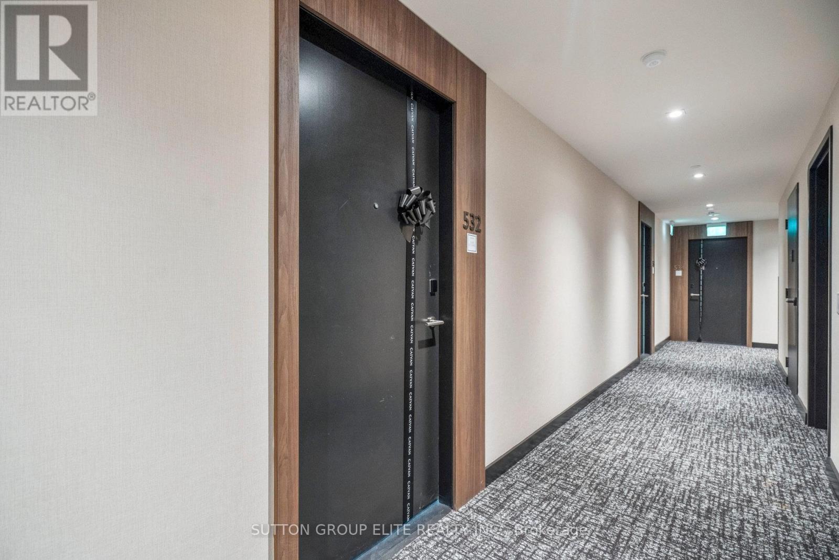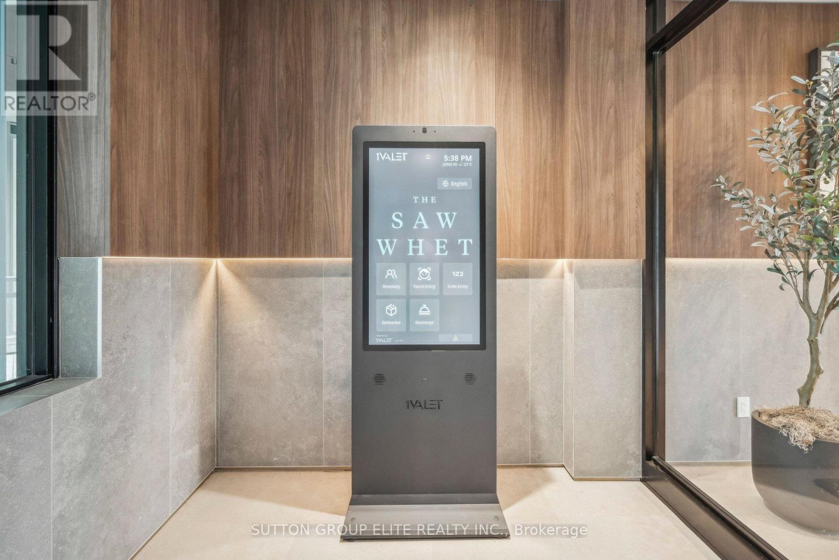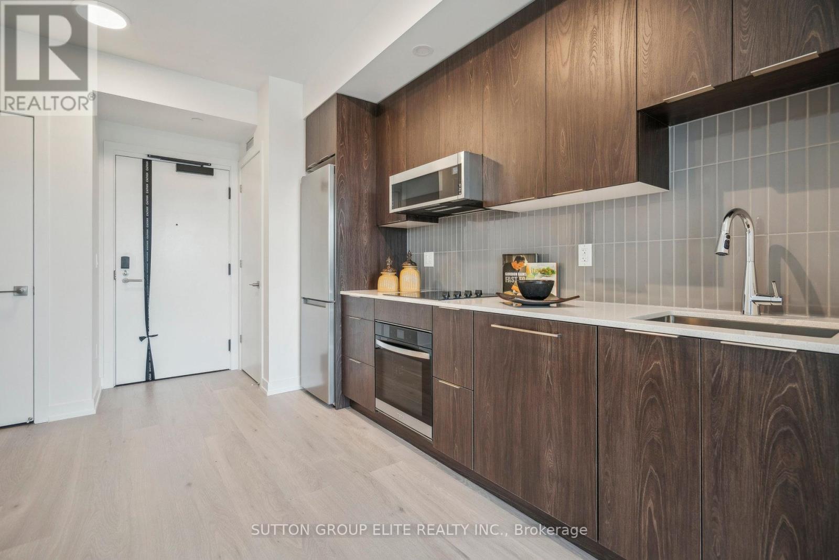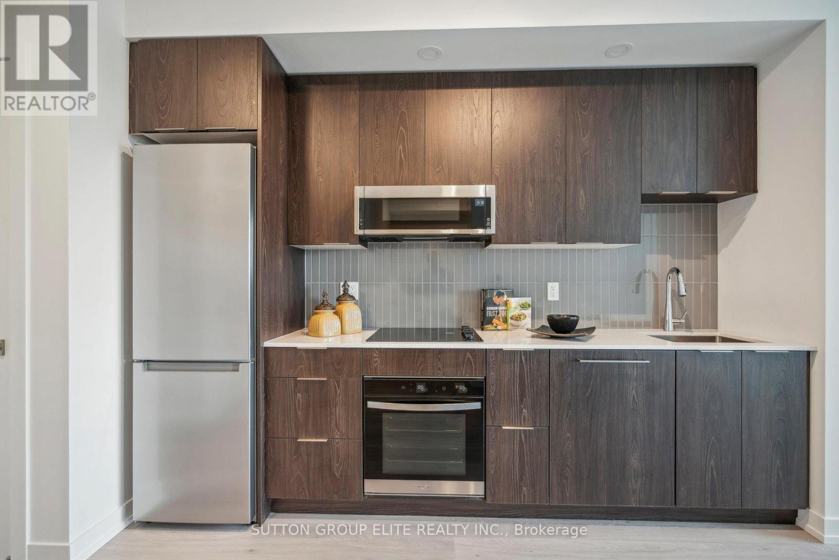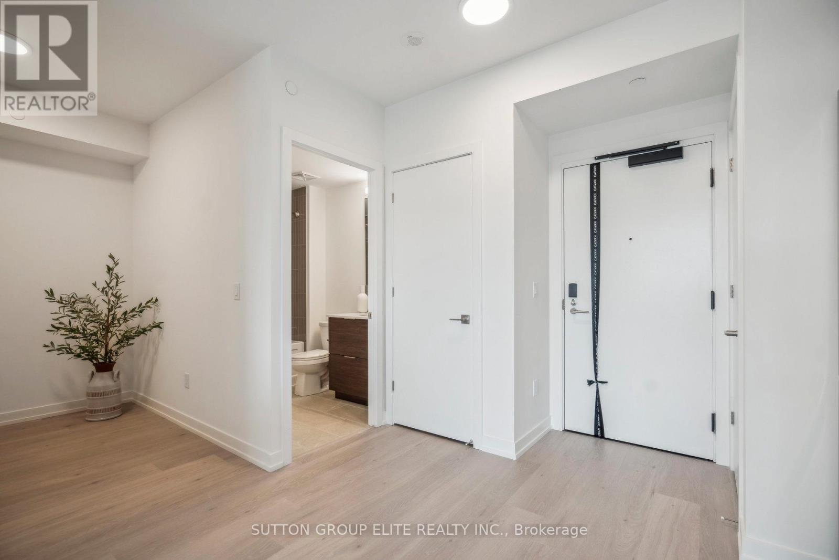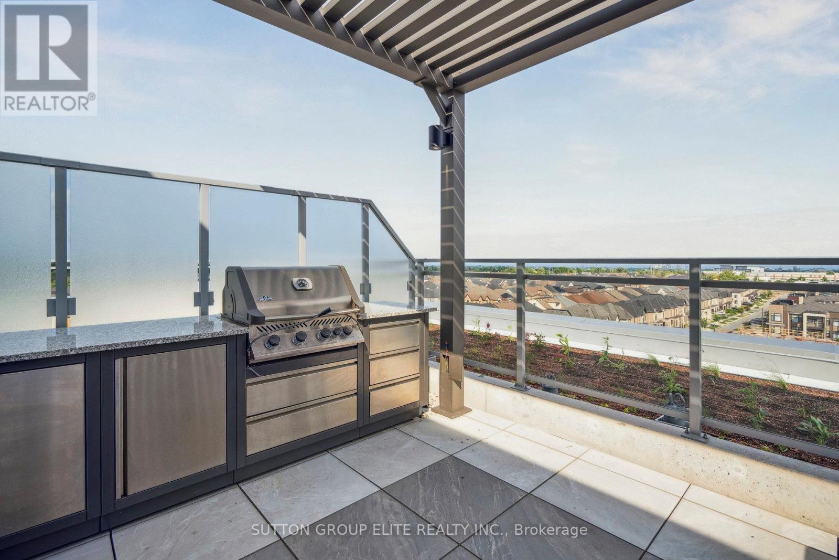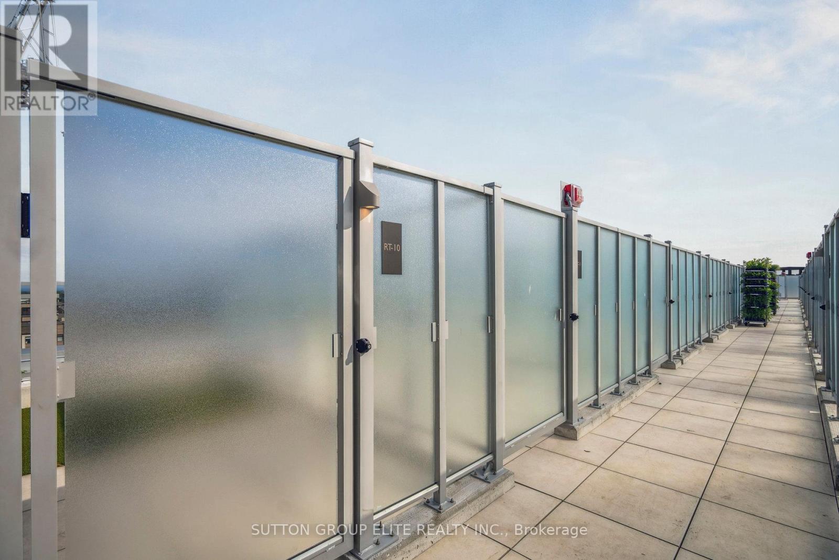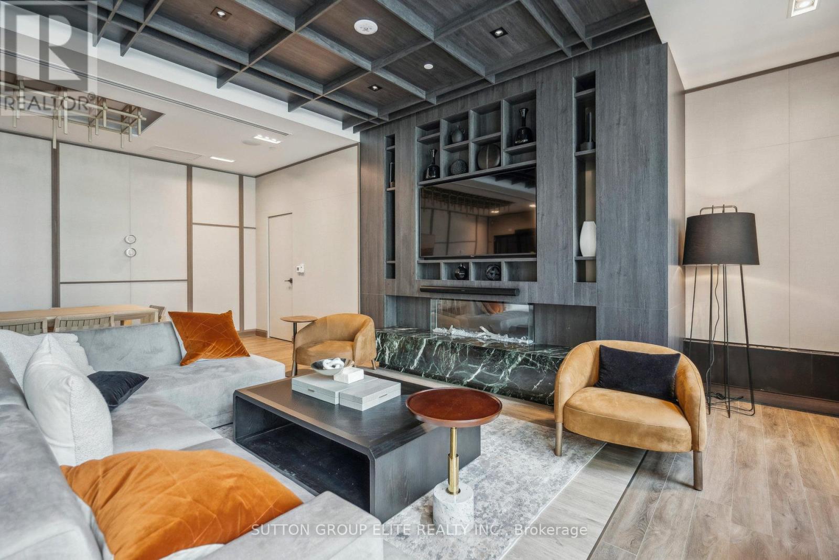532 - 2501 Saw Whet Boulevard Oakville, Ontario L6M 5N2
$599,999Maintenance, Insurance, Parking, Common Area Maintenance, Heat
$545.53 Monthly
Maintenance, Insurance, Parking, Common Area Maintenance, Heat
$545.53 MonthlyStunning Brand-New 1+1 Condo at 2501 Saw Whet Blvd, Oakville Step into this beautifully designed 1-bedroom plus den, 2-bathroom condo featuring a bright, modern layout with large windows and open-concept living. The stylish kitchen flows seamlessly into the living and dining areas, making it perfect for everyday living and entertaining. The primary bedroom includes a private ensuite, offering comfort and privacy, while the second full bathroom is ideal for guests or shared use. The den is spacious and versatile, easily functioning as a home office, guest room, or flex space tailored to your needs. High-speed internet is included in the maintenance fees, adding convenience and value to your monthly costs. Enjoy peaceful, unobstructed views of the fields off Bronte Road, creating a serene backdrop for your daily life. A locker is conveniently located just across the hall from your unit, and your dedicated parking spot is right next to the elevator on P1 a rare and valuable feature. This brand-new condo combines luxury, practicality, and location. Set in a growing Oakville community, you're just minutes from parks, trails, shopping, and transit. A perfect choice for professionals, downsizers, or first-time buyers move-in ready and waiting for you! (id:35762)
Property Details
| MLS® Number | W12209237 |
| Property Type | Single Family |
| Community Name | 1007 - GA Glen Abbey |
| CommunityFeatures | Pet Restrictions |
| Features | Balcony |
| ParkingSpaceTotal | 1 |
| Structure | Patio(s) |
Building
| BathroomTotal | 2 |
| BedroomsAboveGround | 1 |
| BedroomsBelowGround | 1 |
| BedroomsTotal | 2 |
| Age | New Building |
| Amenities | Storage - Locker |
| Appliances | Oven - Built-in, Range |
| CoolingType | Wall Unit |
| ExteriorFinish | Stucco, Concrete |
| FlooringType | Laminate, Ceramic, Tile |
| HeatingFuel | Natural Gas |
| HeatingType | Forced Air |
| SizeInterior | 600 - 699 Sqft |
| Type | Apartment |
Parking
| Underground | |
| Garage |
Land
| Acreage | No |
| LandscapeFeatures | Lawn Sprinkler |
Rooms
| Level | Type | Length | Width | Dimensions |
|---|---|---|---|---|
| Ground Level | Foyer | 1 m | 1 m | 1 m x 1 m |
| Ground Level | Bathroom | 1.54 m | 2.13 m | 1.54 m x 2.13 m |
| Ground Level | Kitchen | 2.7 m | 2.7 m | 2.7 m x 2.7 m |
| Ground Level | Dining Room | 2.7 m | 2.7 m | 2.7 m x 2.7 m |
| Ground Level | Living Room | 3.4 m | 2.7 m | 3.4 m x 2.7 m |
| Ground Level | Bedroom | 3.1 m | 2.8 m | 3.1 m x 2.8 m |
| Ground Level | Den | 2.5 m | 2.2 m | 2.5 m x 2.2 m |
| Ground Level | Bathroom | 1.5 m | 2.7 m | 1.5 m x 2.7 m |
Interested?
Contact us for more information
Nelson Lou Lourenco
Salesperson
3643 Cawthra Rd.,ste. 101
Mississauga, Ontario L5A 2Y4

