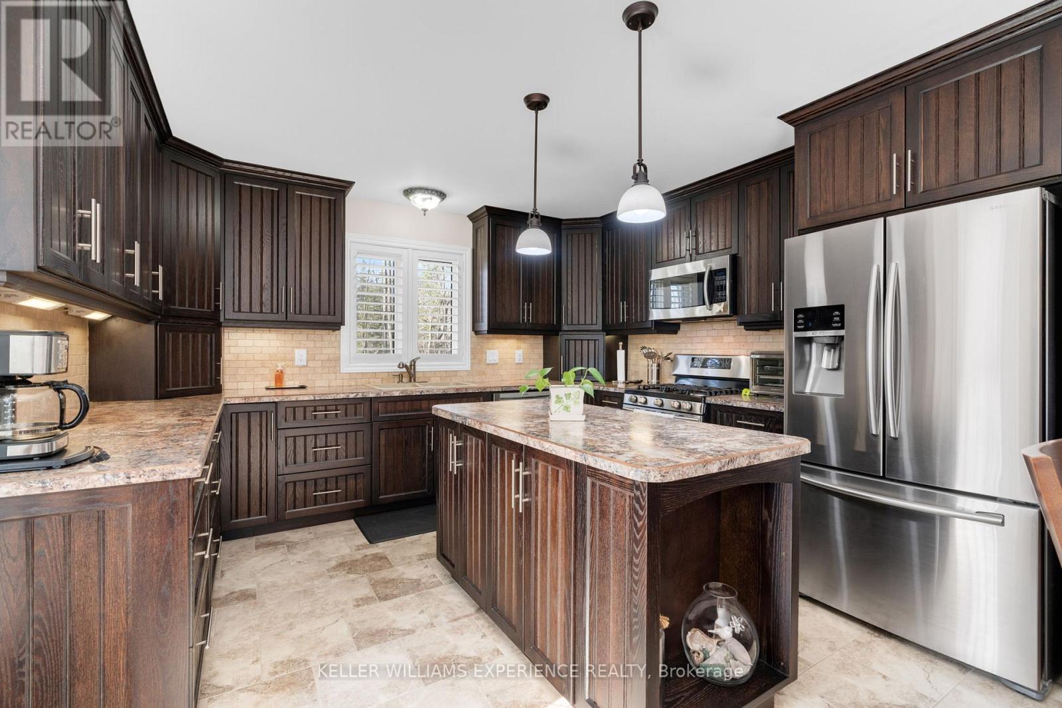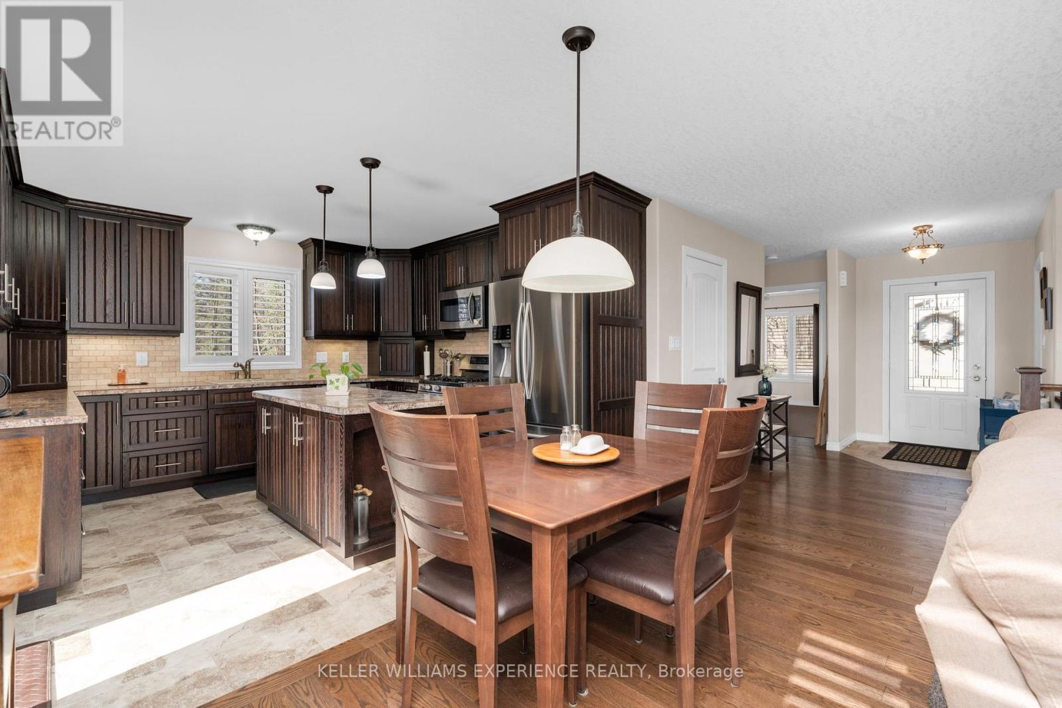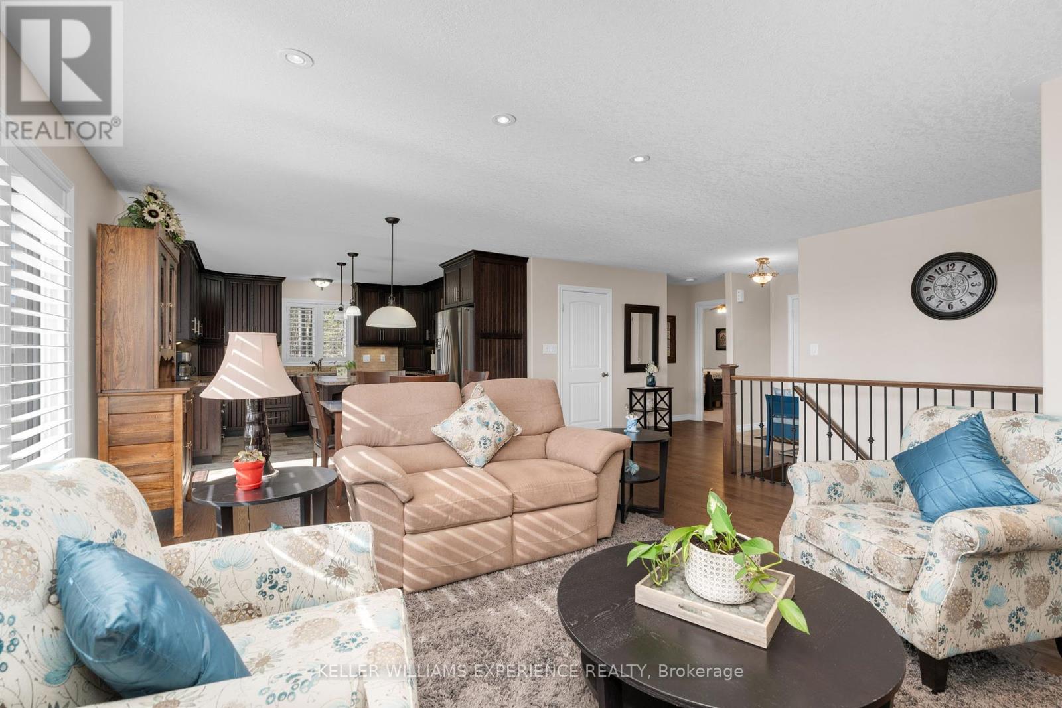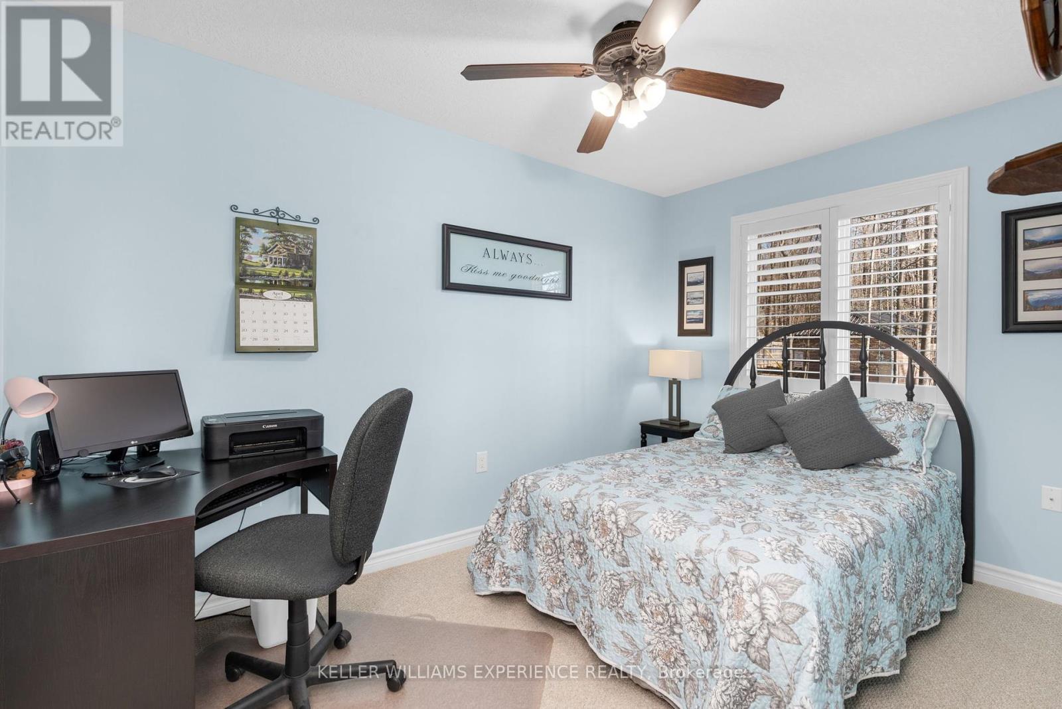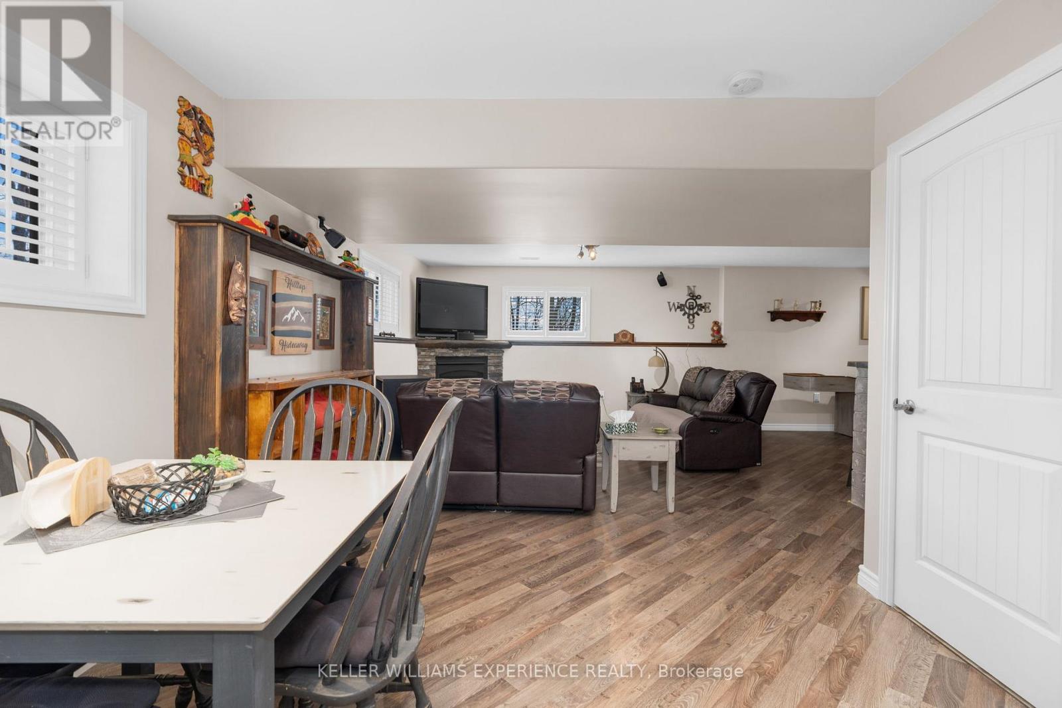5305 Line 7 N Oro-Medonte, Ontario L0K 1N0
$974,900
Welcome to this beautifully appointed custom built 3-bedroom bungalow set on over 1.5 acres of private, forested land where peace, privacy, and stunning natural beauty await. Surrounded by mature trees and offering breathtaking views in every season, this is your perfect escape just minutes from Mount St. Louis Moonstone Ski Hill and Highway 400. Step inside to discover a chef-inspired kitchen complete with a large island ideal for cooking, gathering, and entertaining. The open-concept design creates a warm, inviting atmosphere that flows effortlessly through the home. The fully finished basement adds incredible versatility, featuring a cozy gas fireplace, a stylish wet bar, and a walk-up separate entrance perfect for guests, in-laws, or income potential. Outside, enjoy the ultimate backyard experience with multiple gazebos for shaded lounging or outdoor dining, and a custom-built fire pit perfect for evening gatherings under the stars. Whether you're seeking a full-time residence or a year-round retreat, this property combines modern comfort with the tranquility of nature. With ski slopes, trails, and easy highway access just moments away, the lifestyle you've been dreaming of is finally within reach. Come fall in love this is more than a home, it's your sanctuary. (id:35762)
Property Details
| MLS® Number | S12119563 |
| Property Type | Single Family |
| Community Name | Moonstone |
| Features | Irregular Lot Size, Sump Pump |
| ParkingSpaceTotal | 12 |
Building
| BathroomTotal | 3 |
| BedroomsAboveGround | 3 |
| BedroomsTotal | 3 |
| Age | 6 To 15 Years |
| Amenities | Fireplace(s) |
| Appliances | Garage Door Opener Remote(s), Central Vacuum, Water Softener, Dishwasher, Dryer, Freezer, Stove, Washer, Refrigerator |
| ArchitecturalStyle | Bungalow |
| BasementFeatures | Walk-up |
| BasementType | Full |
| ConstructionStyleAttachment | Detached |
| CoolingType | Central Air Conditioning |
| ExteriorFinish | Stone, Vinyl Siding |
| FireplacePresent | Yes |
| FoundationType | Poured Concrete |
| HeatingFuel | Natural Gas |
| HeatingType | Forced Air |
| StoriesTotal | 1 |
| SizeInterior | 1100 - 1500 Sqft |
| Type | House |
| UtilityWater | Municipal Water |
Parking
| Attached Garage | |
| Garage |
Land
| Acreage | No |
| Sewer | Septic System |
| SizeDepth | 361 Ft |
| SizeFrontage | 388 Ft ,9 In |
| SizeIrregular | 388.8 X 361 Ft |
| SizeTotalText | 388.8 X 361 Ft |
Rooms
| Level | Type | Length | Width | Dimensions |
|---|---|---|---|---|
| Basement | Bathroom | 2.41 m | 1.85 m | 2.41 m x 1.85 m |
| Basement | Utility Room | 7.9 m | 4.5 m | 7.9 m x 4.5 m |
| Basement | Recreational, Games Room | 10.74 m | 7.92 m | 10.74 m x 7.92 m |
| Main Level | Bedroom | 3.71 m | 3.86 m | 3.71 m x 3.86 m |
| Main Level | Living Room | 3.89 m | 3.86 m | 3.89 m x 3.86 m |
| Main Level | Dining Room | 1.83 m | 3.89 m | 1.83 m x 3.89 m |
| Main Level | Kitchen | 3.73 m | 3.86 m | 3.73 m x 3.86 m |
| Main Level | Bathroom | 2.59 m | 1.52 m | 2.59 m x 1.52 m |
| Main Level | Bathroom | 2.9 m | 1.83 m | 2.9 m x 1.83 m |
| Main Level | Bedroom | 3.78 m | 2.62 m | 3.78 m x 2.62 m |
| Main Level | Primary Bedroom | 4.24 m | 4.27 m | 4.24 m x 4.27 m |
| Main Level | Laundry Room | 2.49 m | 2.18 m | 2.49 m x 2.18 m |
https://www.realtor.ca/real-estate/28249829/5305-line-7-n-oro-medonte-moonstone-moonstone
Interested?
Contact us for more information
Matthew Petrovich
Salesperson
516 Bryne Drive, Unit I, 105898
Barrie, Ontario L4N 9P6


