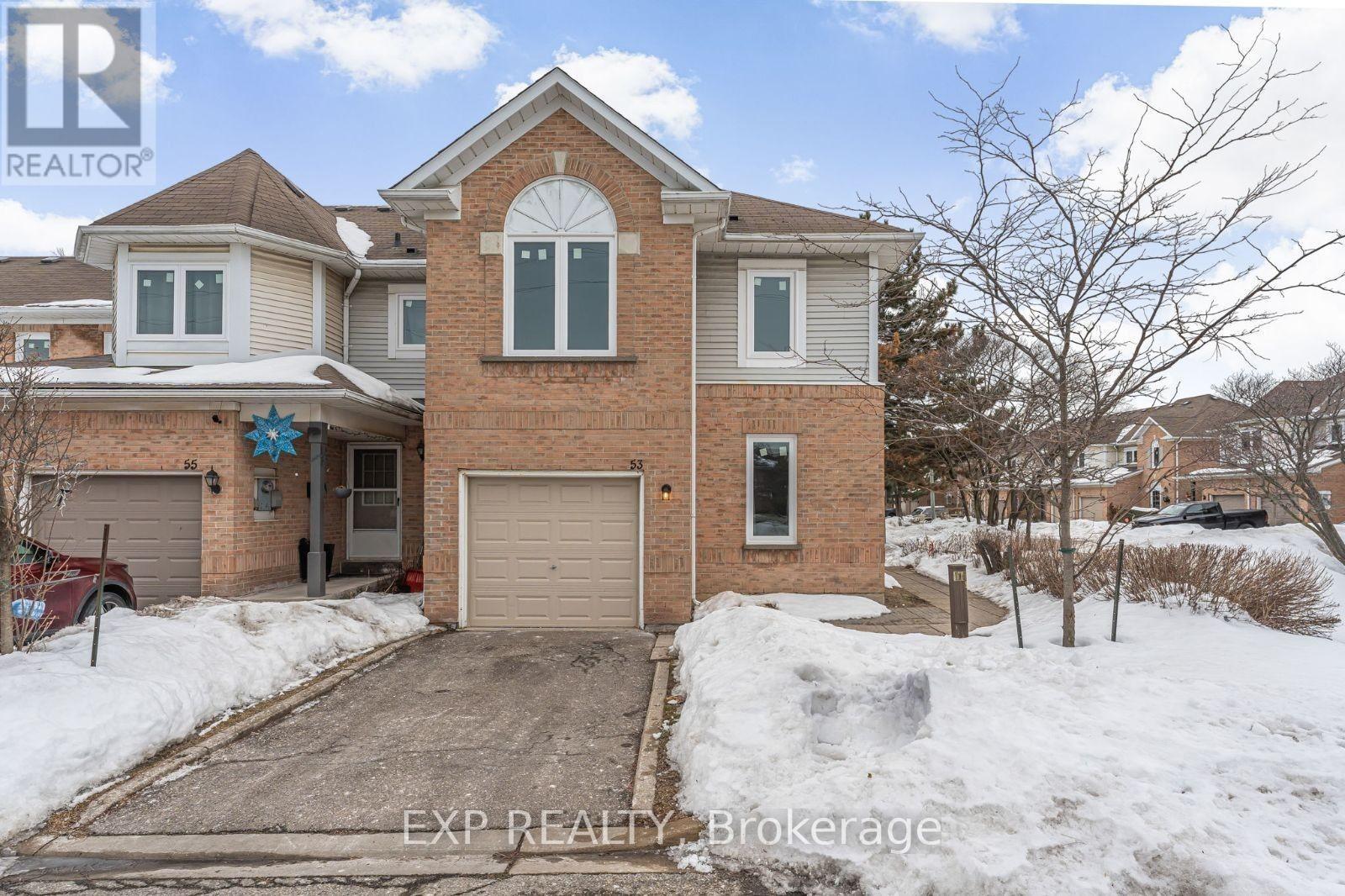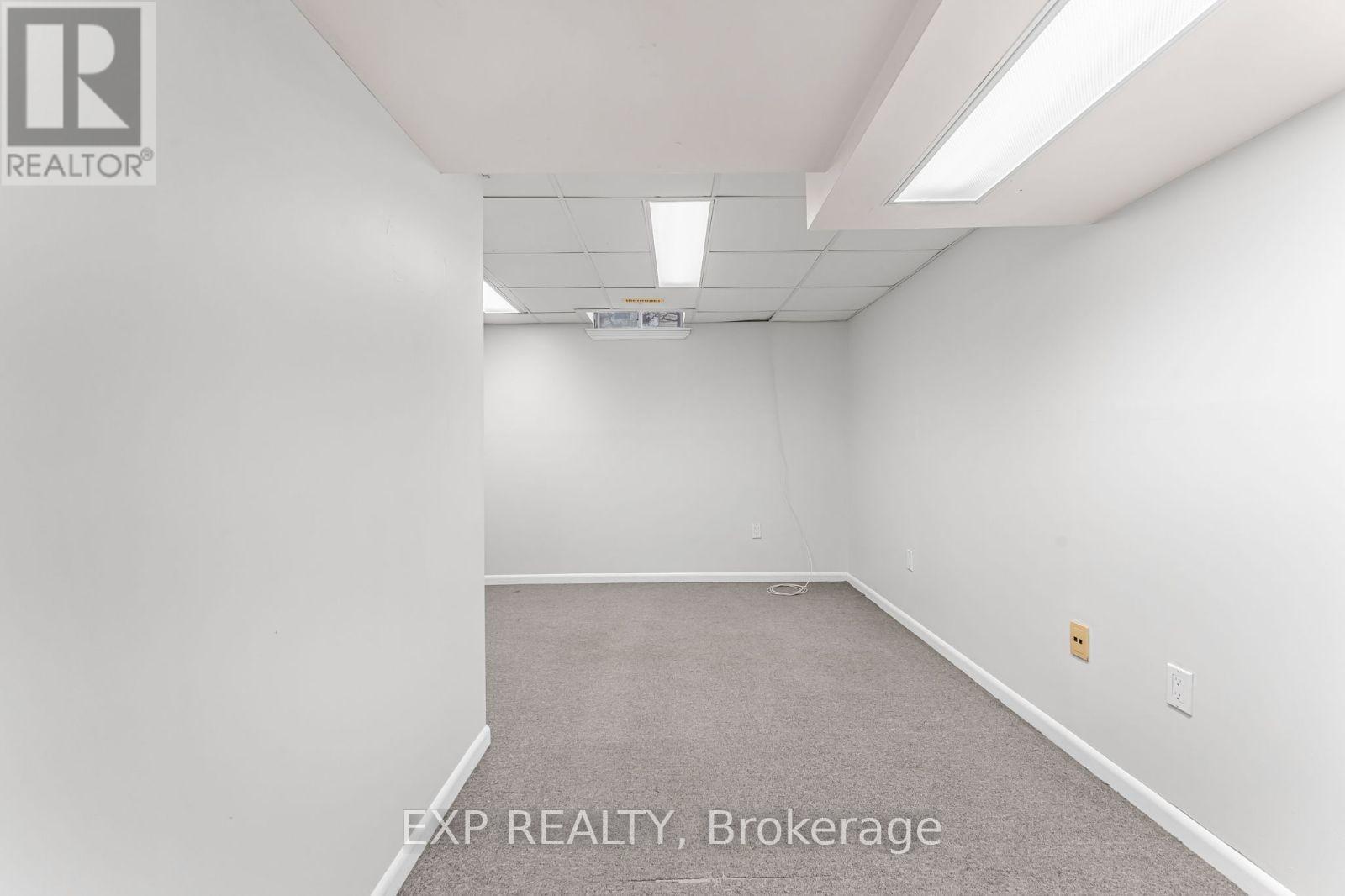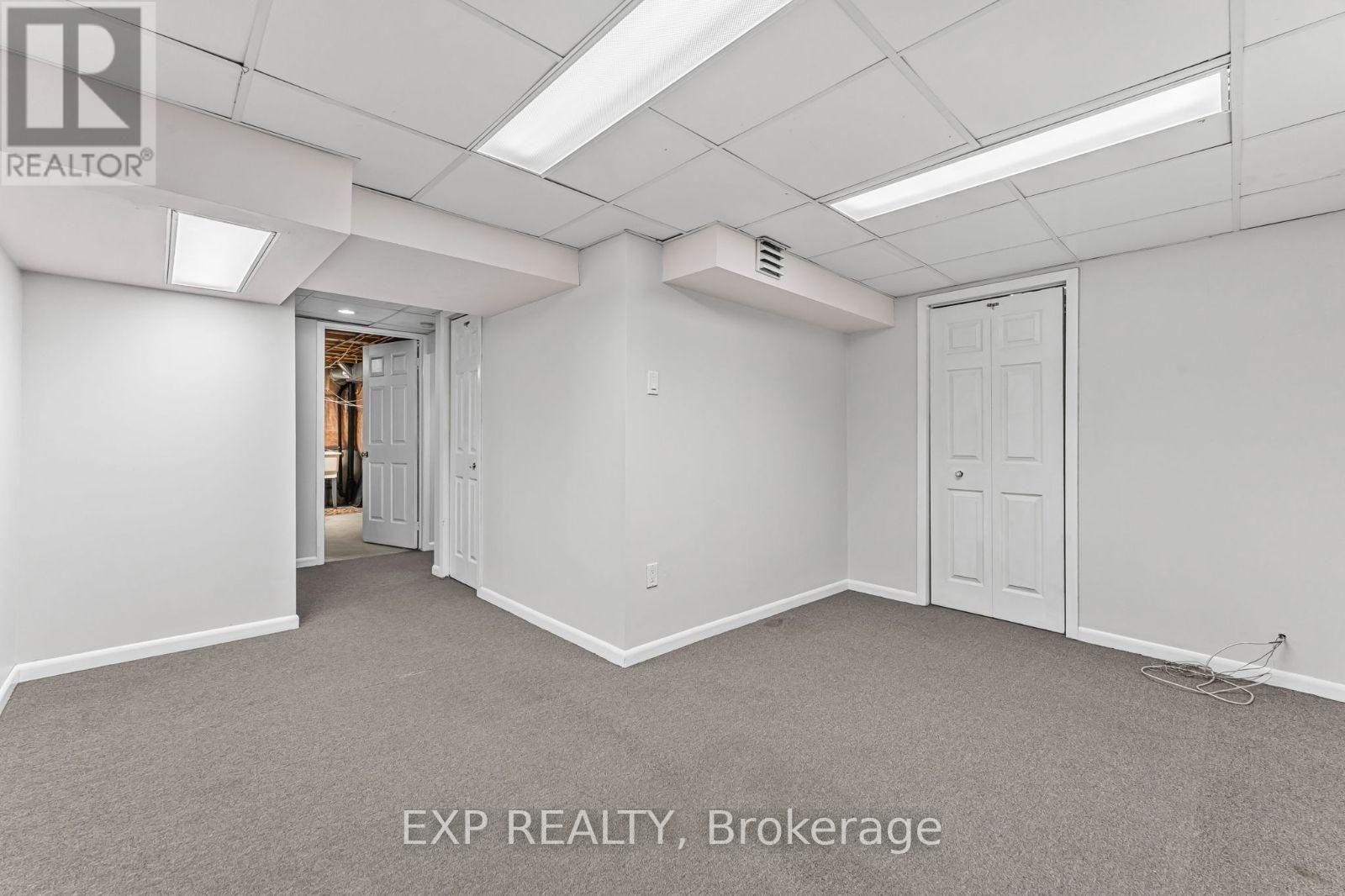53 Wickstead Court Brampton, Ontario L6R 1N8
$729,888Maintenance, Common Area Maintenance, Insurance, Parking
$391.09 Monthly
Maintenance, Common Area Maintenance, Insurance, Parking
$391.09 MonthlyWelcome to 53 Wickstead Court! Nestled in a family-friendly neighbourhood in North Brampton, this beautiful end-unit townhouse offers over 1,400 sq. ft. of above-ground living space in a highly sought-after area in addition to having low condo fees! Just minutes from Bramalea City Centre, Brampton Civic Hospital, Heart Lake Conservation Park, Professors Lake, and a variety of shops and restaurants, this home blends convenience with comfort. Inside, youll find hardwood floors, 3 bedrooms, a primary bedroom with an ensuite, and a generously sized second-level bathroom. The basement offers versatility, perfect for a home office, fourth bedroom, or recreation spacewhatever suits your lifestyle. You also have a semi-private backyard that provides easy access to the playground and enough space to enjoy during the warmer months. Recent upgrades include brand-new stainless steel appliances (2024), windows (2024), bathroom reno (2024), new furnace (2024), and new toilets (2024). The end-unit layout allows for an abundance of natural light, creating a bright and inviting atmosphere. This home is truly a must-see and move-in ready for you to enjoy! Dont miss your chance to make this house your home! (id:35762)
Property Details
| MLS® Number | W12045368 |
| Property Type | Single Family |
| Community Name | Sandringham-Wellington |
| AmenitiesNearBy | Park, Public Transit, Schools, Hospital |
| CommunityFeatures | Pet Restrictions, Community Centre |
| ParkingSpaceTotal | 2 |
Building
| BathroomTotal | 3 |
| BedroomsAboveGround | 3 |
| BedroomsTotal | 3 |
| Amenities | Visitor Parking |
| BasementDevelopment | Partially Finished |
| BasementType | Full (partially Finished) |
| CoolingType | Central Air Conditioning |
| ExteriorFinish | Aluminum Siding, Brick |
| HalfBathTotal | 1 |
| HeatingFuel | Natural Gas |
| HeatingType | Forced Air |
| StoriesTotal | 2 |
| SizeInterior | 1400 - 1599 Sqft |
| Type | Row / Townhouse |
Parking
| Attached Garage | |
| Garage |
Land
| Acreage | No |
| LandAmenities | Park, Public Transit, Schools, Hospital |
| ZoningDescription | 53b |
Rooms
| Level | Type | Length | Width | Dimensions |
|---|---|---|---|---|
| Second Level | Primary Bedroom | 4.49 m | 3.41 m | 4.49 m x 3.41 m |
| Second Level | Bedroom 2 | 4.06 m | 3.06 m | 4.06 m x 3.06 m |
| Second Level | Bedroom 3 | 3.85 m | 2.86 m | 3.85 m x 2.86 m |
| Basement | Recreational, Games Room | 3.9 m | 4.23 m | 3.9 m x 4.23 m |
| Basement | Laundry Room | 4.4 m | 3.07 m | 4.4 m x 3.07 m |
| Basement | Utility Room | 5.66 m | 3.85 m | 5.66 m x 3.85 m |
| Main Level | Living Room | 4.4 m | 3.07 m | 4.4 m x 3.07 m |
| Main Level | Dining Room | 2.93 m | 3.04 m | 2.93 m x 3.04 m |
| Main Level | Kitchen | 3.74 m | 3.06 m | 3.74 m x 3.06 m |
Interested?
Contact us for more information
Charisse Ann De Vela
Salesperson
4711 Yonge St 10th Flr, 106430
Toronto, Ontario M2N 6K8
Nate Dela Paz
Salesperson
4711 Yonge St Unit C 10/fl
Toronto, Ontario M2N 6K8










































