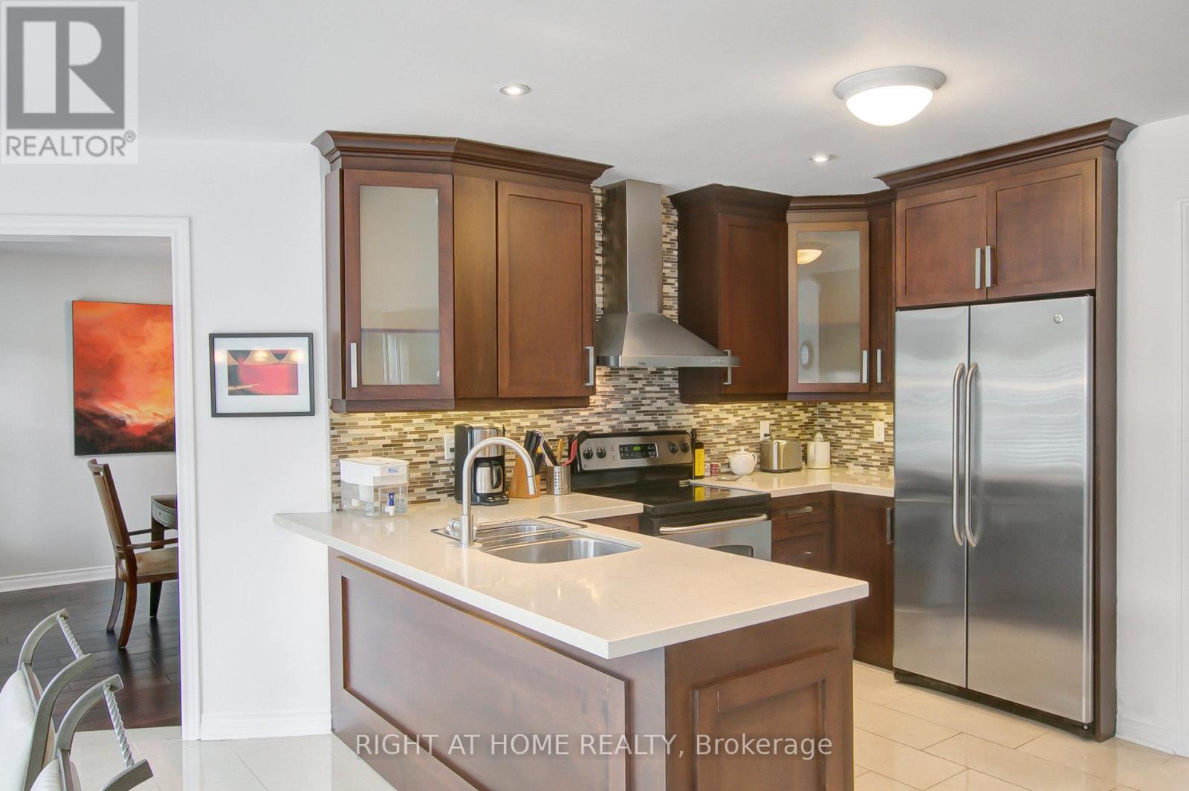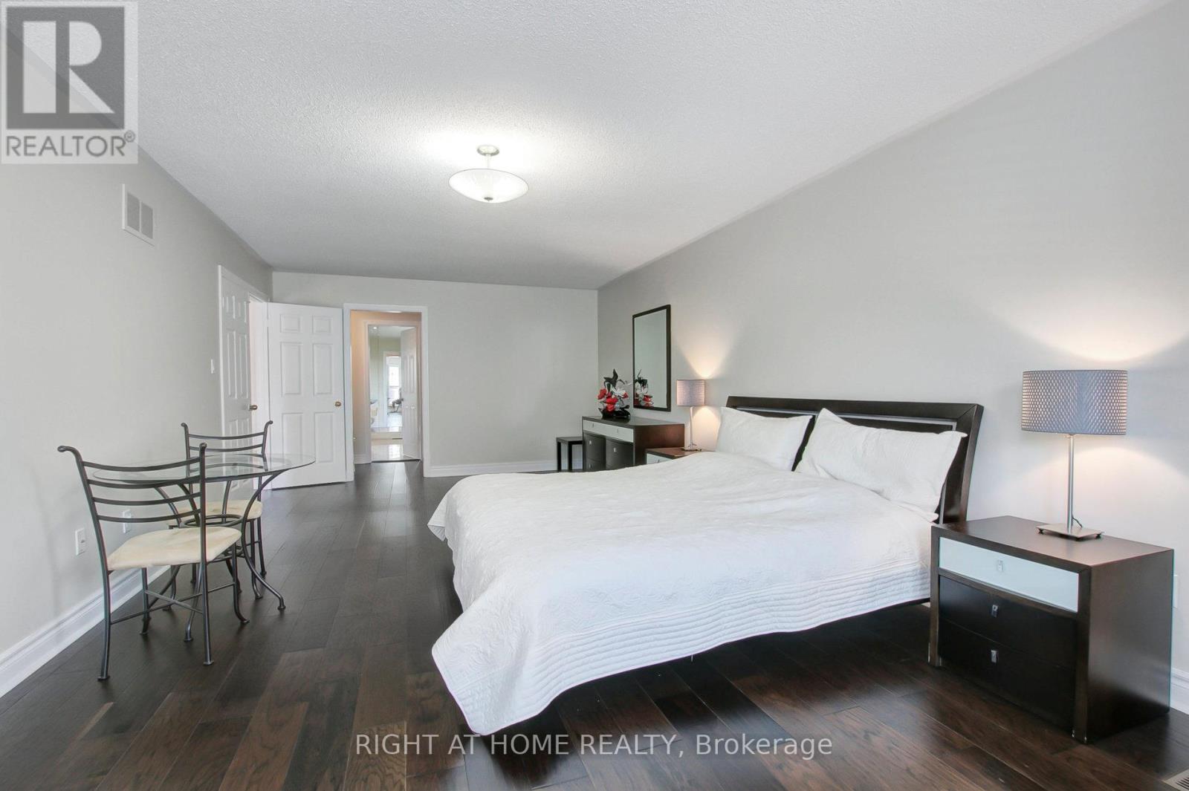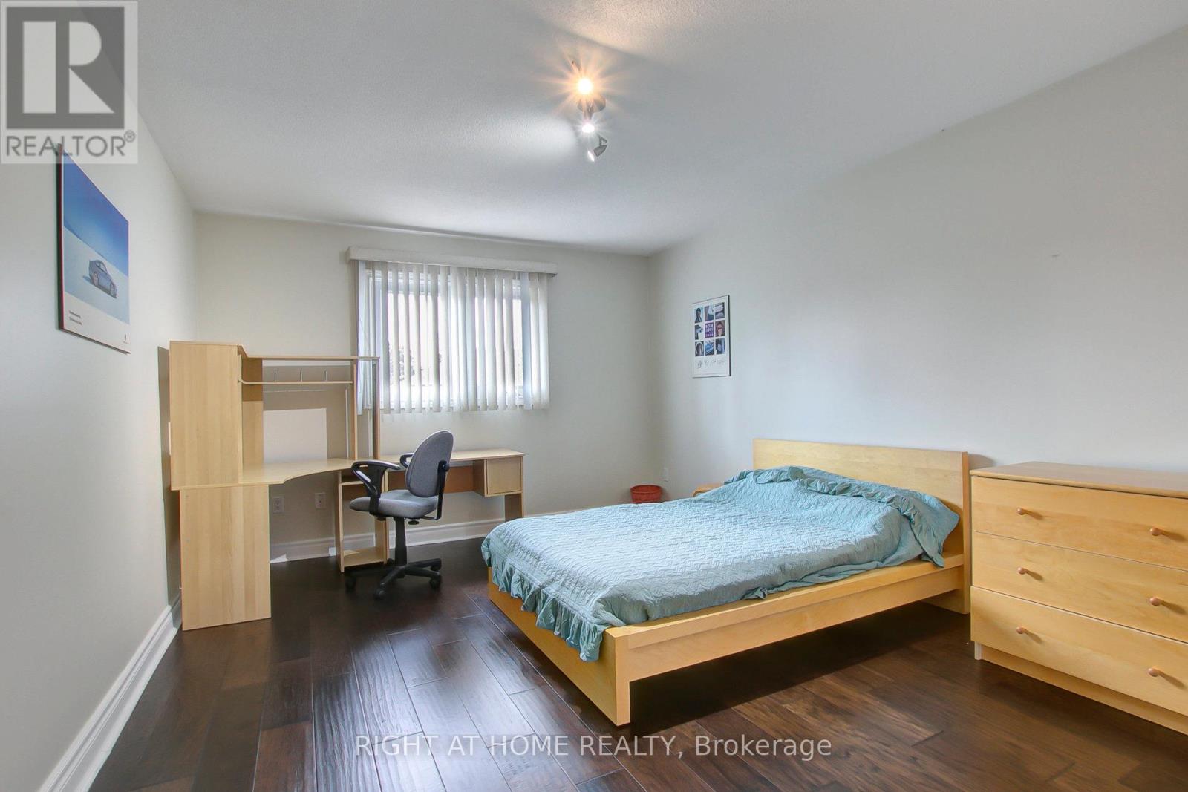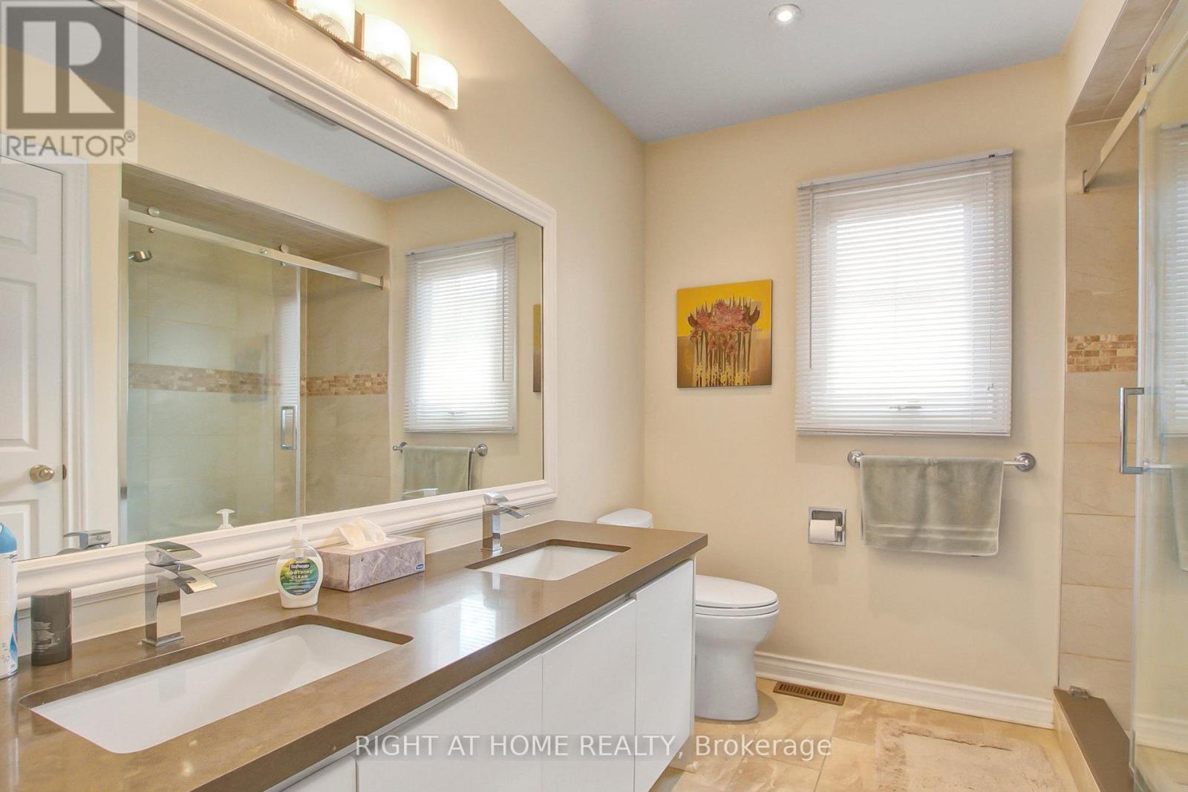53 Waltham Crescent Richmond Hill, Ontario L4B 1Z3
$2,290,800
Welcome to this stunning 4-bedroom plus guest suite, 4-bath detached 3467 SQ/FT home nestled in the prestigious Doncrest neighbourhood. Located on a quiet crescent, this beautifully renovated contemporary residence offers a perfect balance of elegance, comfort, and modern convenience. From the moment you enter, you'll notice the sophisticated ambiance and seamless design throughout. The spacious main floor is flooded with natural light, featuring soaring cathedral ceilings, porcelain and hardwood floors, and a stylish open-concept layout. The designer gourmet kitchen, with pot lights, custom wall cabinetry, and a bright breakfast area, flows effortlessly into the elegant dining room. The sun-filled living room boasts a charming bay window and California shutters, overlooking the formal dining area. The inviting family room features a cozy wood-burning fireplace and opens to the backyard patio and pool ideal for indoor-outdoor entertaining. A private office on the main floor offers the perfect space for work or study. Upstairs, a new grand staircase leads to the expansive primary suite, complete with a bay window, walk-in closet, a custom dressing area, and a luxurious 5-piece spa-like ensuite. Three additional spacious bedrooms offer large windows and ample closets, perfect for a growing family. A well-appointed 4-piece bathroom completes the second floor. The lower level is an entertainers dream with a large games & exercise room, recessed lighting, ample storage, a guest bedroom, and a modern 3-piece bath. The backyard is summer-ready, featuring a full-sized pool with brand-new equipment including a heater with electronic panel, filter and pump. An added bonus: the home includes a rooftop solar system generating approximately $10,000 annually until 2032 after which it will provide free electricity for the home. Home minutes away from top-rated schools &shops. This home is renovated with taste and is an opportunity to move in this safe, family oriented community. (id:35762)
Property Details
| MLS® Number | N12095228 |
| Property Type | Single Family |
| Community Name | Doncrest |
| Features | Carpet Free, Solar Equipment |
| ParkingSpaceTotal | 4 |
| PoolType | Inground Pool |
Building
| BathroomTotal | 4 |
| BedroomsAboveGround | 4 |
| BedroomsBelowGround | 1 |
| BedroomsTotal | 5 |
| Amenities | Fireplace(s) |
| Appliances | Garage Door Opener Remote(s), Central Vacuum, Blinds, Dishwasher, Dryer, Microwave, Hood Fan, Stove, Washer, Refrigerator |
| BasementDevelopment | Finished |
| BasementType | N/a (finished) |
| ConstructionStyleAttachment | Detached |
| CoolingType | Central Air Conditioning |
| ExteriorFinish | Brick |
| FireplacePresent | Yes |
| FlooringType | Hardwood, Laminate, Tile |
| FoundationType | Poured Concrete |
| HalfBathTotal | 1 |
| HeatingFuel | Natural Gas |
| HeatingType | Forced Air |
| StoriesTotal | 2 |
| SizeInterior | 3000 - 3500 Sqft |
| Type | House |
| UtilityWater | Municipal Water |
Parking
| Garage |
Land
| Acreage | No |
| Sewer | Sanitary Sewer |
| SizeDepth | 114 Ft ,9 In |
| SizeFrontage | 49 Ft ,2 In |
| SizeIrregular | 49.2 X 114.8 Ft |
| SizeTotalText | 49.2 X 114.8 Ft |
Rooms
| Level | Type | Length | Width | Dimensions |
|---|---|---|---|---|
| Second Level | Bedroom 3 | 4.05 m | 4.05 m | 4.05 m x 4.05 m |
| Second Level | Bedroom 4 | 3.95 m | 3.65 m | 3.95 m x 3.65 m |
| Second Level | Primary Bedroom | 8 m | 4 m | 8 m x 4 m |
| Second Level | Bedroom 2 | 4.37 m | 3.63 m | 4.37 m x 3.63 m |
| Basement | Bedroom | 5.45 m | 3.9 m | 5.45 m x 3.9 m |
| Basement | Recreational, Games Room | 9.35 m | 3.7 m | 9.35 m x 3.7 m |
| Basement | Games Room | 7.65 m | 5.18 m | 7.65 m x 5.18 m |
| Main Level | Living Room | 8.25 m | 3.9 m | 8.25 m x 3.9 m |
| Main Level | Dining Room | 5 m | 3.9 m | 5 m x 3.9 m |
| Main Level | Family Room | 6.25 m | 3.9 m | 6.25 m x 3.9 m |
| Main Level | Office | 3.9 m | 3.4 m | 3.9 m x 3.4 m |
| Main Level | Kitchen | 3.65 m | 2.56 m | 3.65 m x 2.56 m |
| Main Level | Eating Area | 3.65 m | 3.63 m | 3.65 m x 3.63 m |
| Main Level | Foyer | 3.77 m | 2.8 m | 3.77 m x 2.8 m |
| Main Level | Laundry Room | 3.85 m | 2.04 m | 3.85 m x 2.04 m |
https://www.realtor.ca/real-estate/28195414/53-waltham-crescent-richmond-hill-doncrest-doncrest
Interested?
Contact us for more information
Alan Nekouzad
Salesperson
1550 16th Avenue Bldg B Unit 3 & 4
Richmond Hill, Ontario L4B 3K9


















































