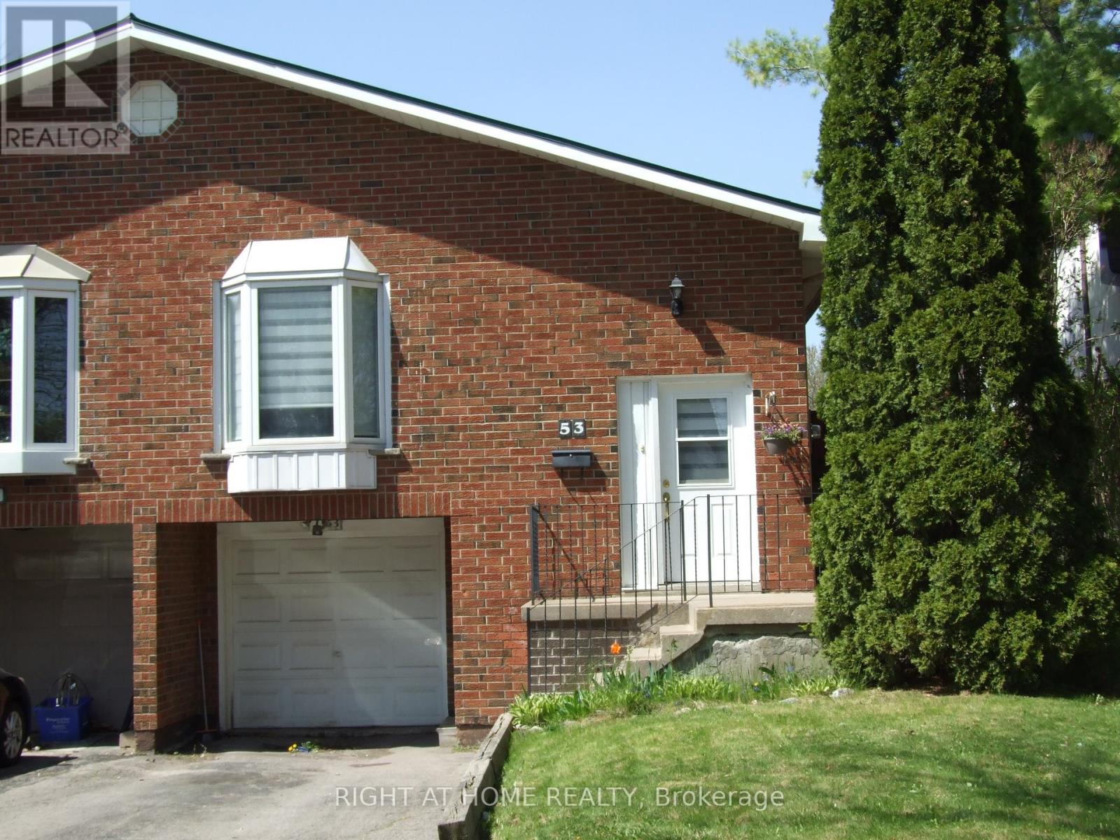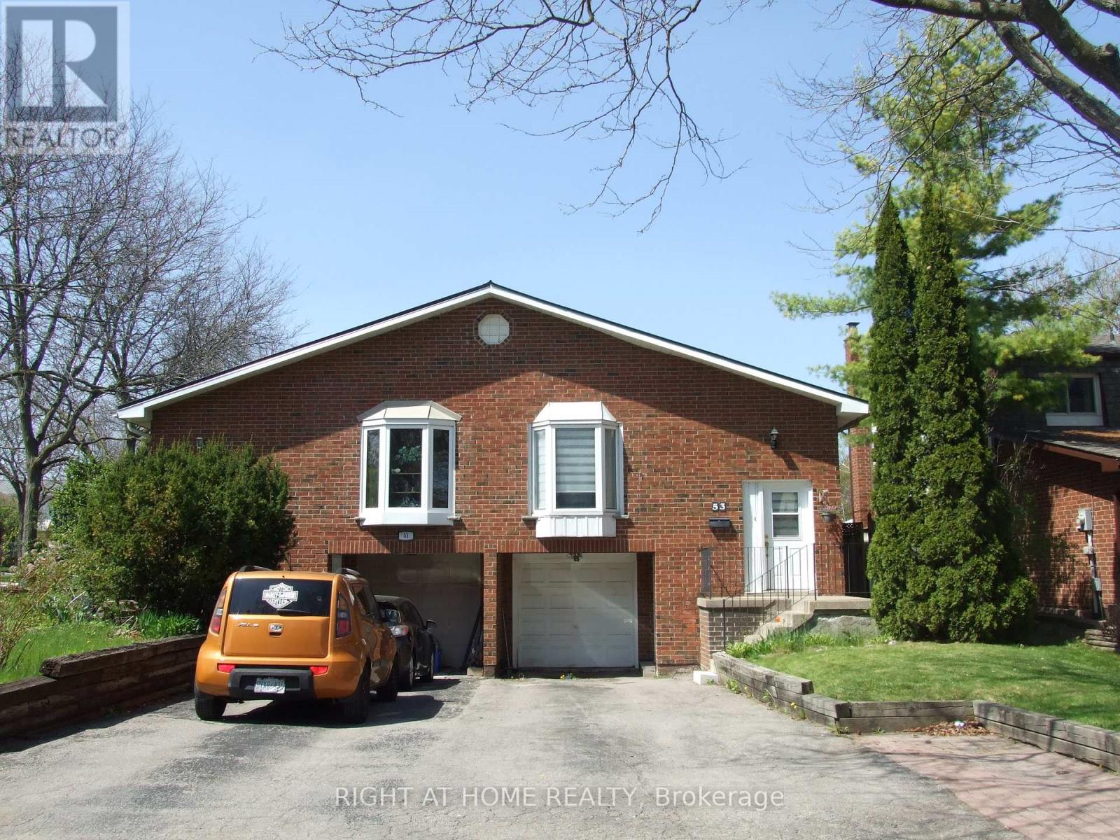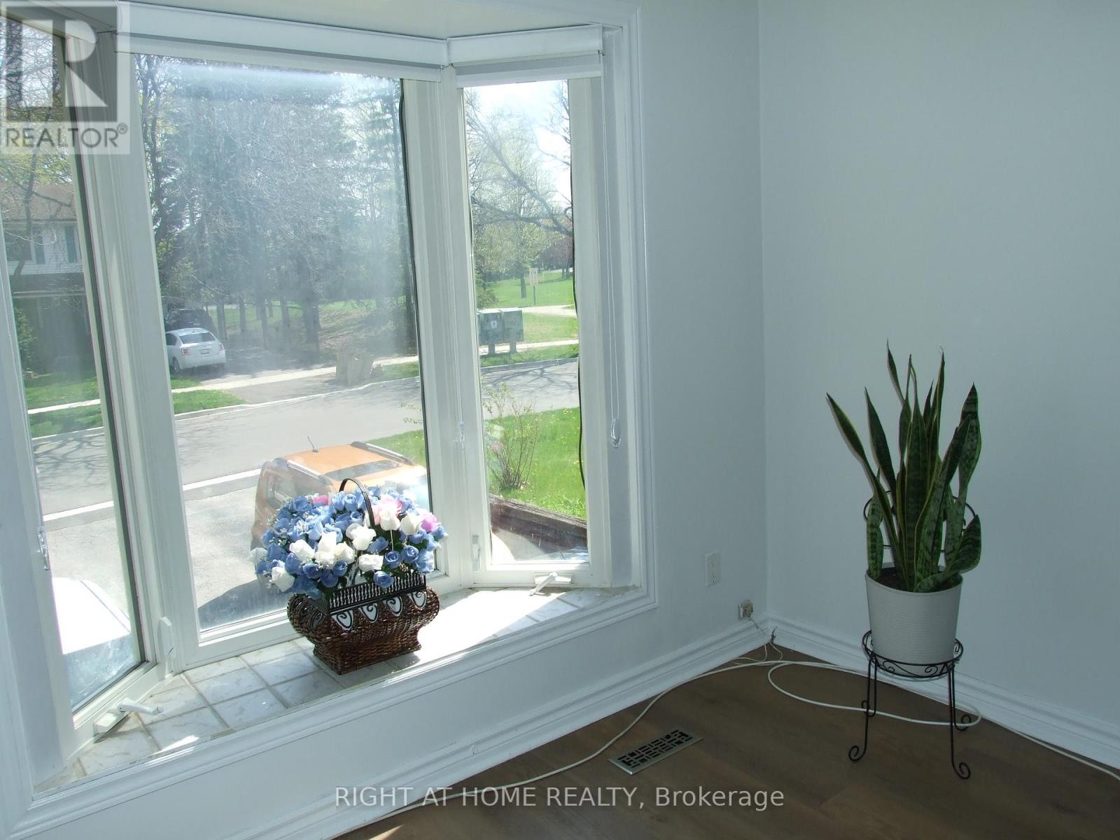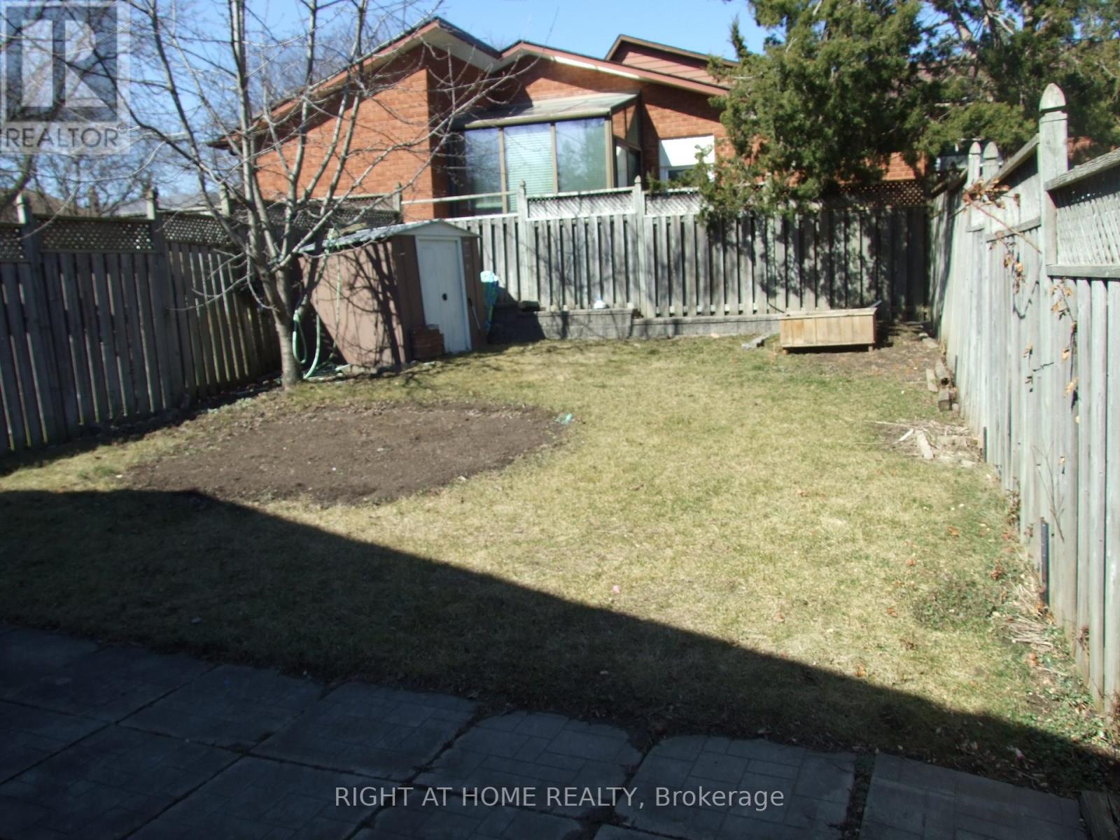53 Renfield Crescent Whitby, Ontario L1P 1B2
$799,991
Welcome to the prestigious Lynde Creek community, family- friendly living. pride of ownership, bungalow-raised, move in ready. Steps from schools ,shopping ,401,412,407 and Go station for commuters! 3+1 bdr ,2 kitchens .Separate in-law suite w/private entrance. Great for second family ,or income potential ...Open concept basement with gas fireplace . Fully fenced big private yard. Steel roof, new patio door, furnace and aca 2021, pot lights in basement. Schools near by: Colonel Je Farewell Ps /grades pk to 8/,Henry Street Hs/grade 9 to 12/,Julie Payette PS/grade PK to 8/Elem Antonine Maillet /grades PK to 6/ ES Ronald -Marion /grades 7-12/ this home is located in park haven, with 4 parks and a long list of recreation facilities within a 20minute walk . one park is jus across road... (id:35762)
Property Details
| MLS® Number | E12143452 |
| Property Type | Single Family |
| Community Name | Lynde Creek |
| AmenitiesNearBy | Park, Schools, Public Transit |
| Features | Sloping |
| ParkingSpaceTotal | 3 |
Building
| BathroomTotal | 2 |
| BedroomsAboveGround | 3 |
| BedroomsBelowGround | 1 |
| BedroomsTotal | 4 |
| Appliances | Water Heater, Dishwasher, Dryer, Stove, Washer, Window Coverings, Refrigerator |
| ArchitecturalStyle | Raised Bungalow |
| BasementDevelopment | Finished |
| BasementFeatures | Separate Entrance, Walk Out |
| BasementType | N/a (finished) |
| ConstructionStyleAttachment | Semi-detached |
| CoolingType | Central Air Conditioning |
| ExteriorFinish | Brick |
| FireplacePresent | Yes |
| FlooringType | Ceramic, Laminate |
| HeatingFuel | Natural Gas |
| HeatingType | Forced Air |
| StoriesTotal | 1 |
| SizeInterior | 1100 - 1500 Sqft |
| Type | House |
| UtilityWater | Municipal Water |
Parking
| Attached Garage | |
| Garage |
Land
| Acreage | No |
| LandAmenities | Park, Schools, Public Transit |
| Sewer | Sanitary Sewer |
| SizeDepth | 113 Ft ,4 In |
| SizeFrontage | 32 Ft ,1 In |
| SizeIrregular | 32.1 X 113.4 Ft ; Iregular |
| SizeTotalText | 32.1 X 113.4 Ft ; Iregular |
Rooms
| Level | Type | Length | Width | Dimensions |
|---|---|---|---|---|
| Basement | Bathroom | 2.95 m | 2 m | 2.95 m x 2 m |
| Basement | Bedroom | 3.67 m | 2.55 m | 3.67 m x 2.55 m |
| Basement | Kitchen | 2.5 m | 1.6 m | 2.5 m x 1.6 m |
| Basement | Living Room | 9.65 m | 3.54 m | 9.65 m x 3.54 m |
| Basement | Dining Room | 9.65 m | 3.54 m | 9.65 m x 3.54 m |
| Ground Level | Kitchen | 4.85 m | 2.8 m | 4.85 m x 2.8 m |
| Ground Level | Living Room | 4.17 m | 3.4 m | 4.17 m x 3.4 m |
| Ground Level | Dining Room | 4.33 m | 3.3 m | 4.33 m x 3.3 m |
| Ground Level | Bathroom | 2.9 m | 1.9 m | 2.9 m x 1.9 m |
| Ground Level | Primary Bedroom | 4.75 m | 2.9 m | 4.75 m x 2.9 m |
| Ground Level | Bedroom 2 | 3.67 m | 3.35 m | 3.67 m x 3.35 m |
| Ground Level | Bedroom 3 | 3.2 m | 3 m | 3.2 m x 3 m |
https://www.realtor.ca/real-estate/28302908/53-renfield-crescent-whitby-lynde-creek-lynde-creek
Interested?
Contact us for more information
Mira Buchny
Broker
1396 Don Mills Rd Unit B-121
Toronto, Ontario M3B 0A7




























