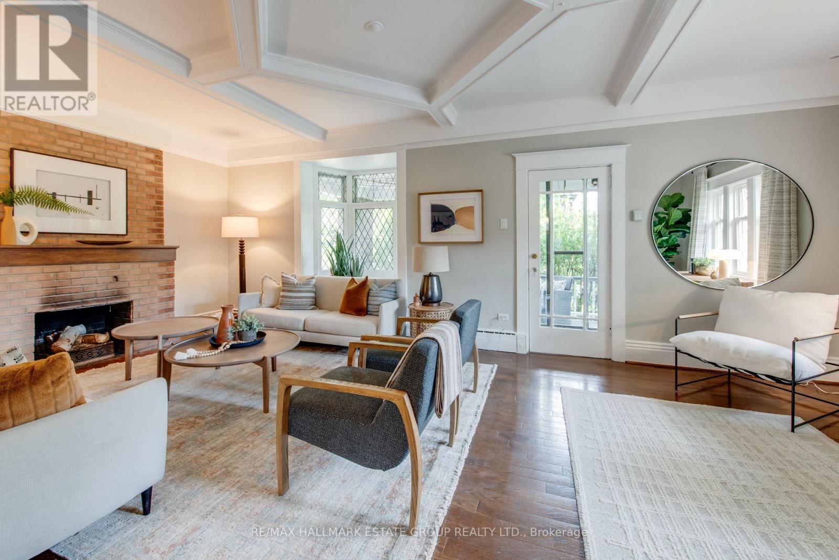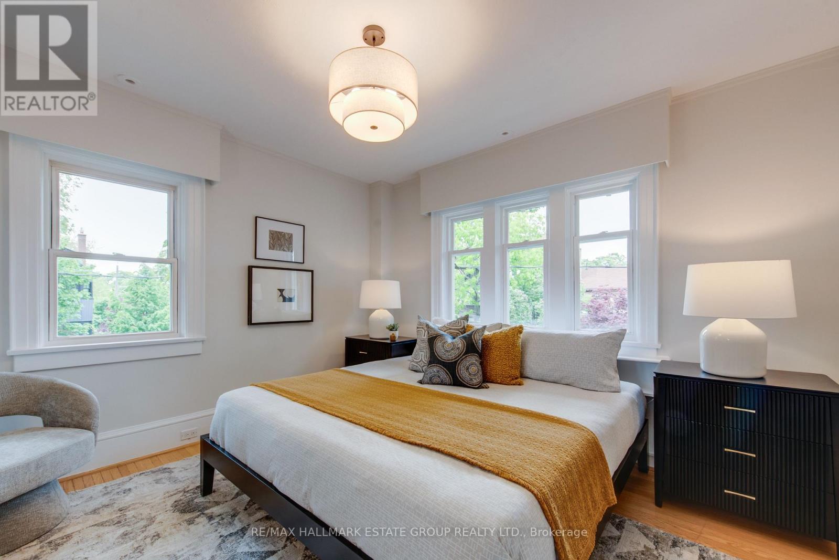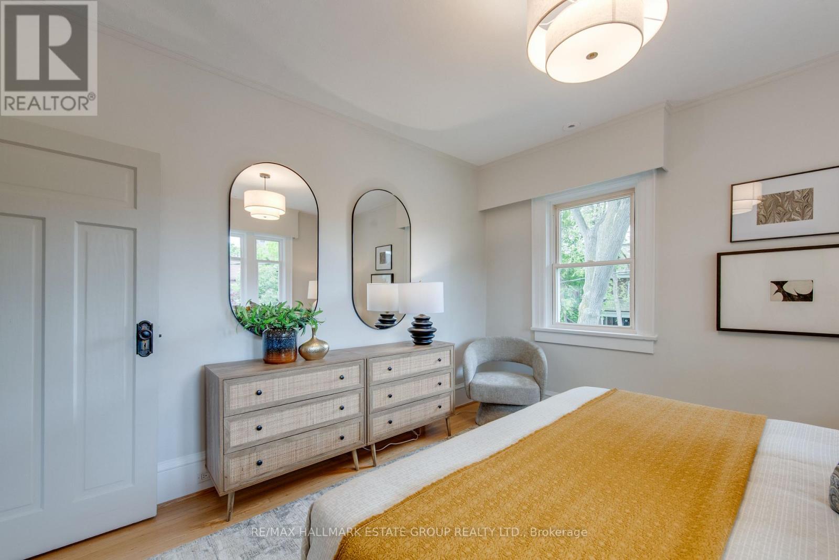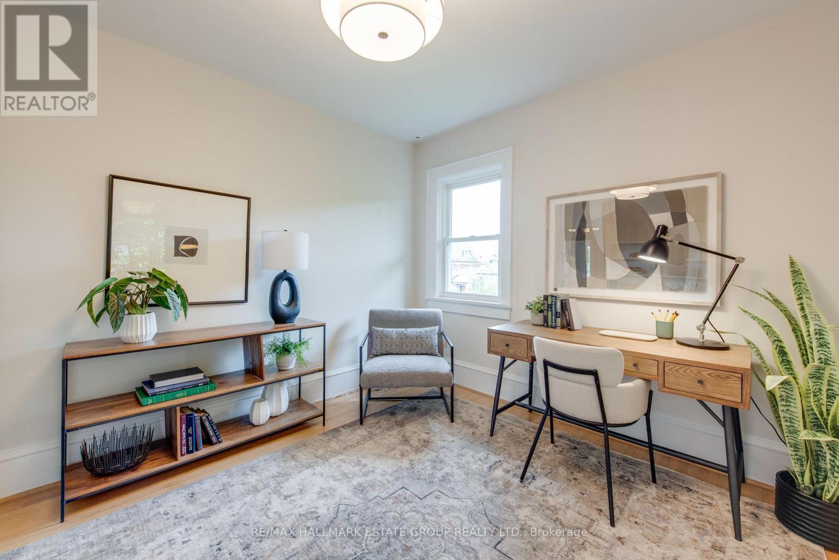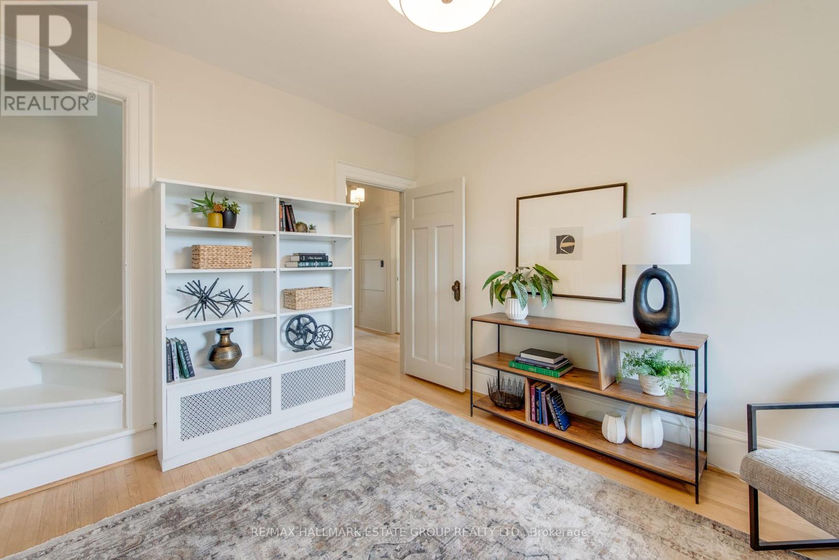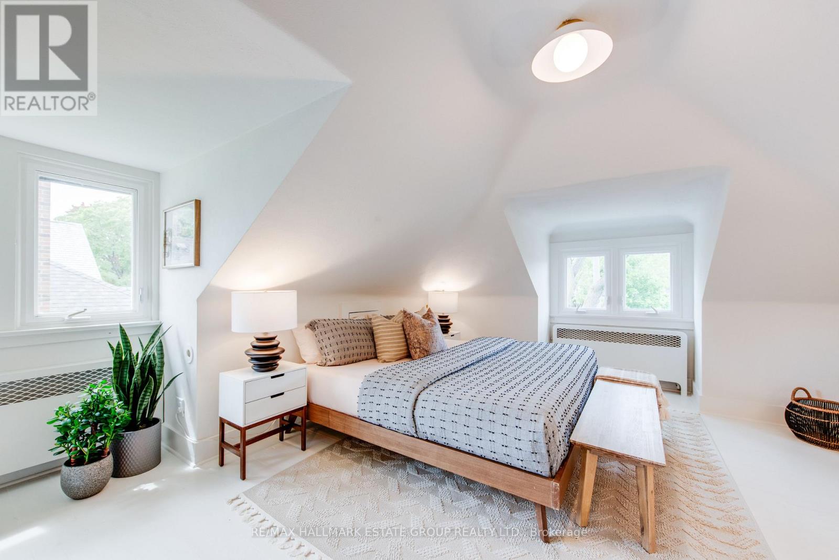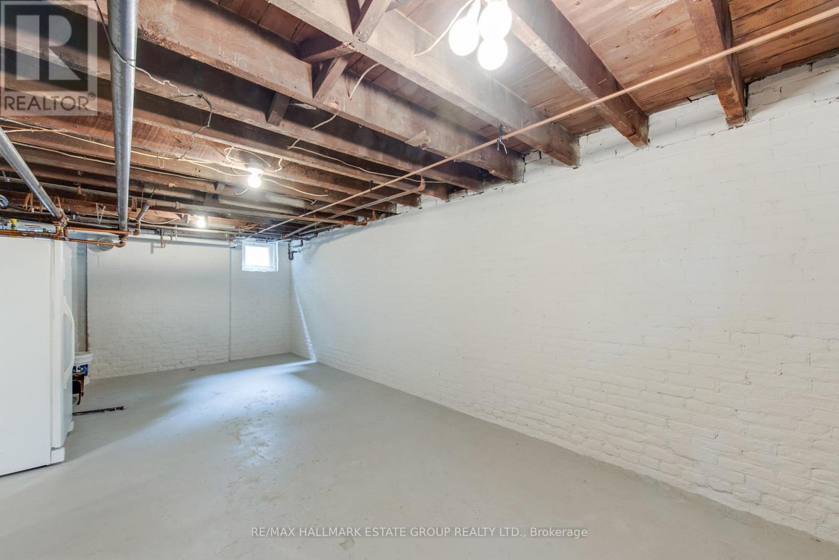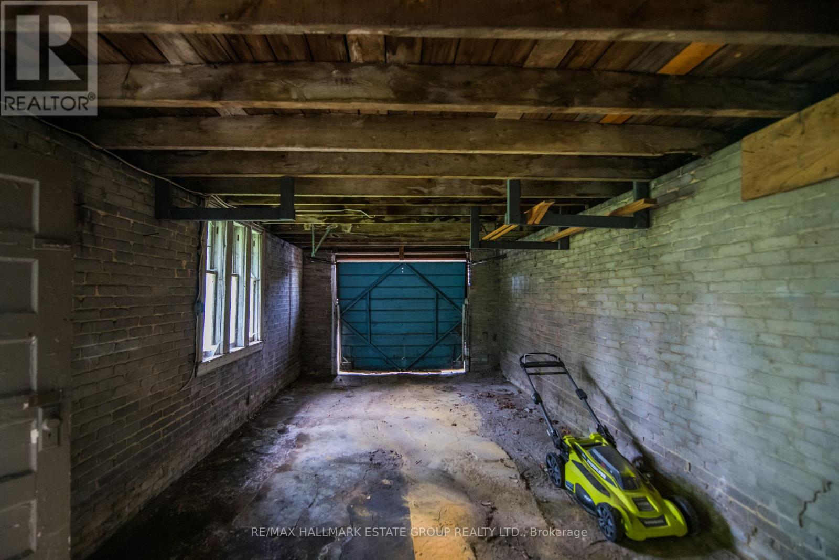53 Playter Crescent Toronto, Ontario M4K 1S4
$2,349,000
Playter Cres is ready for its next act, bring your creativity and turn this home into the star of the neighborhood! Or just move in an enjoy with some updating . Nestled in the heart of Playter Estates, this impressive solid brick centre hall home offers approximately 2,200 sq. ft. of incredible space, featuring 4+1 bedrooms and 3 bathrooms. Situated on a coveted corner lot, this home is flooded with natural light from windows on all sides and boasts a spacious south-facing backyard, a private drive, and a detached garage with laneway potential. Designed with an excellent layout, the main floor has large principal rooms, a powder room, and a living room with a walkout to a private covered porch with charming, bowed railing. Upstairs, four well-sized bedrooms await, including one with tandem access to a versatile third floor, ideal as a lounge, work-from-home space, or a dreamy primary suite with an ensuite! Need more room? The high, partly finished basement with a separate entrance offers endless possibilities for expansion. All this, just a stones throw from coveted Jackman PS, Danforth shopping and Subway, making this a rare opportunity in one of Toronto's most sought-after neighborhoods. (id:35762)
Open House
This property has open houses!
2:00 pm
Ends at:4:00 pm
2:00 pm
Ends at:4:00 pm
Property Details
| MLS® Number | E12178128 |
| Property Type | Single Family |
| Neigbourhood | Toronto—Danforth |
| Community Name | Playter Estates-Danforth |
| AmenitiesNearBy | Park, Public Transit, Schools, Hospital |
| Features | Ravine |
| ParkingSpaceTotal | 2 |
Building
| BathroomTotal | 3 |
| BedroomsAboveGround | 4 |
| BedroomsBelowGround | 1 |
| BedroomsTotal | 5 |
| Amenities | Fireplace(s) |
| Appliances | Dryer, Stove, Washer, Refrigerator |
| BasementDevelopment | Partially Finished |
| BasementType | Full (partially Finished) |
| ConstructionStyleAttachment | Detached |
| CoolingType | Central Air Conditioning |
| ExteriorFinish | Brick |
| FireplacePresent | Yes |
| FlooringType | Concrete, Hardwood |
| FoundationType | Brick |
| HalfBathTotal | 1 |
| HeatingFuel | Natural Gas |
| HeatingType | Hot Water Radiator Heat |
| StoriesTotal | 3 |
| SizeInterior | 2000 - 2500 Sqft |
| Type | House |
| UtilityWater | Municipal Water |
Parking
| Detached Garage | |
| Garage |
Land
| Acreage | No |
| LandAmenities | Park, Public Transit, Schools, Hospital |
| Sewer | Sanitary Sewer |
| SizeDepth | 110 Ft |
| SizeFrontage | 30 Ft |
| SizeIrregular | 30 X 110 Ft |
| SizeTotalText | 30 X 110 Ft |
Rooms
| Level | Type | Length | Width | Dimensions |
|---|---|---|---|---|
| Second Level | Primary Bedroom | 3.76 m | 3.66 m | 3.76 m x 3.66 m |
| Second Level | Bedroom 2 | 3.81 m | 3.69 m | 3.81 m x 3.69 m |
| Second Level | Bedroom 3 | 3.77 m | 3.26 m | 3.77 m x 3.26 m |
| Second Level | Office | 3.8 m | 3.25 m | 3.8 m x 3.25 m |
| Third Level | Loft | 4.97 m | 8.31 m | 4.97 m x 8.31 m |
| Basement | Laundry Room | 3.31 m | 3.72 m | 3.31 m x 3.72 m |
| Basement | Recreational, Games Room | 7 m | 3.68 m | 7 m x 3.68 m |
| Basement | Family Room | 4.64 m | 3.53 m | 4.64 m x 3.53 m |
| Main Level | Foyer | 1.28 m | 1.18 m | 1.28 m x 1.18 m |
| Main Level | Living Room | 7.12 m | 3.72 m | 7.12 m x 3.72 m |
| Main Level | Dining Room | 4.26 m | 3.78 m | 4.26 m x 3.78 m |
| Main Level | Kitchen | 3.21 m | 3.77 m | 3.21 m x 3.77 m |
Interested?
Contact us for more information
Audrey Azad
Salesperson
2277 Queen St E Suite A
Toronto, Ontario M4E 1G5
Brent Crawford
Broker of Record
2277 Queen St E Suite A
Toronto, Ontario M4E 1G5



