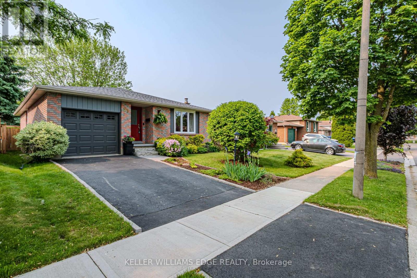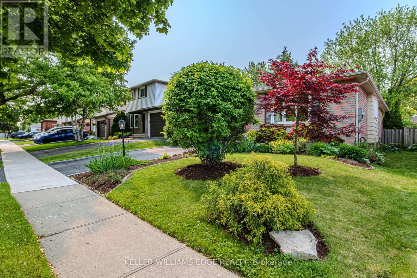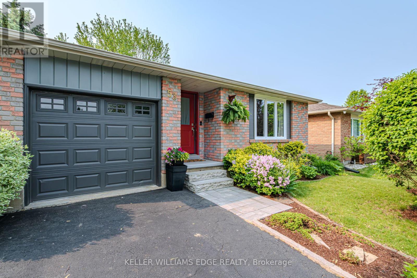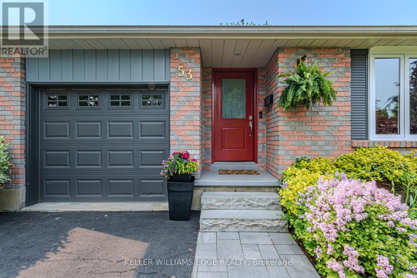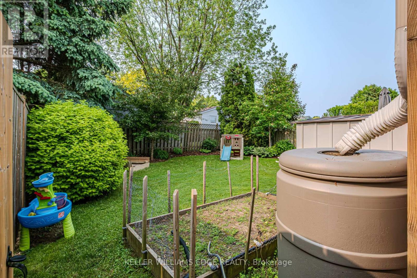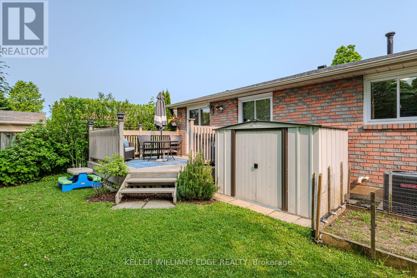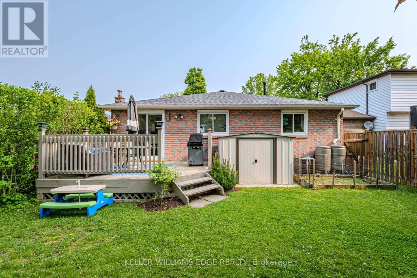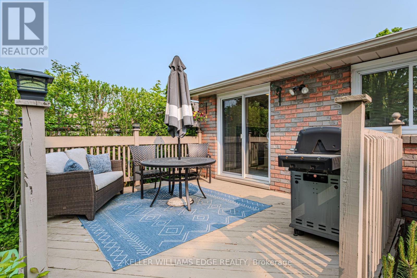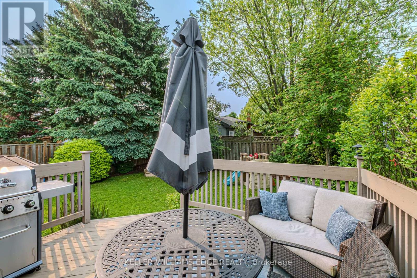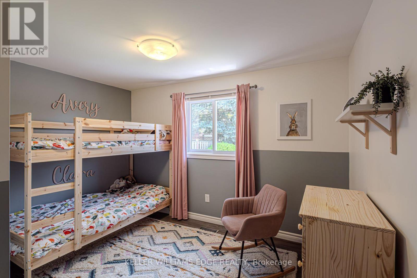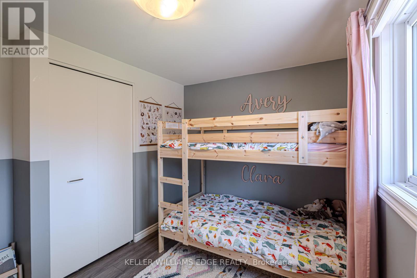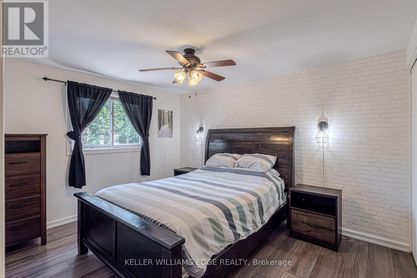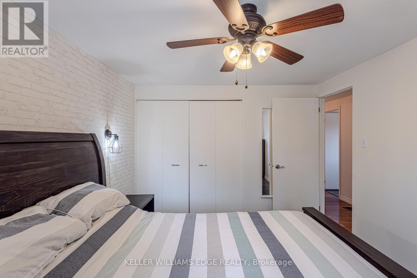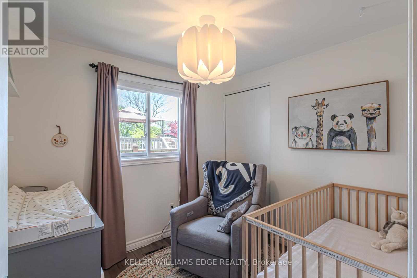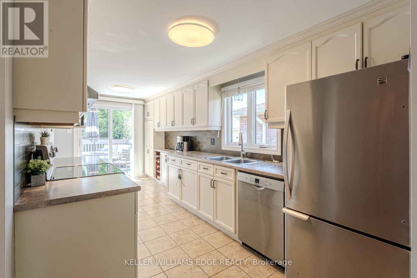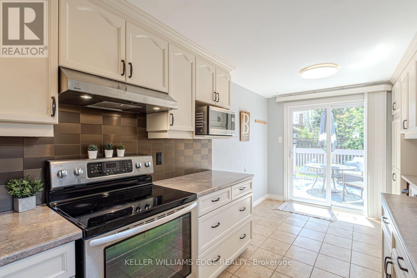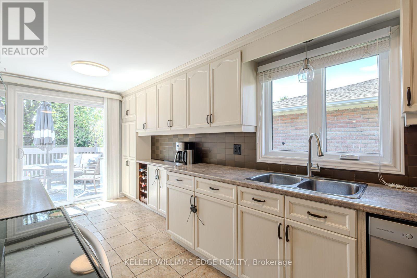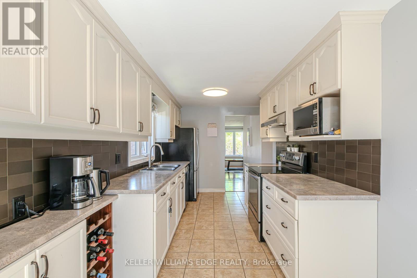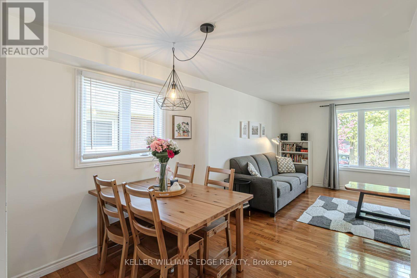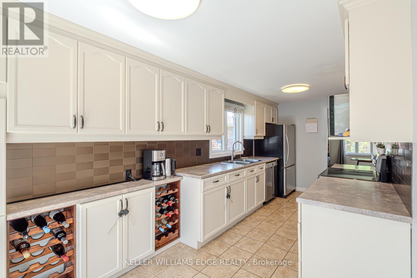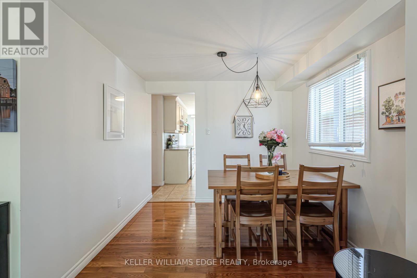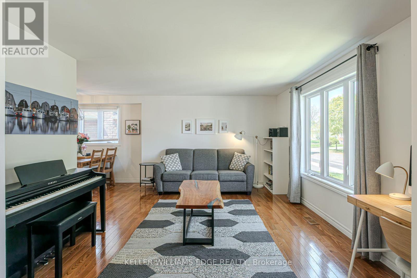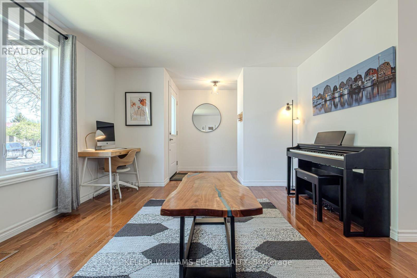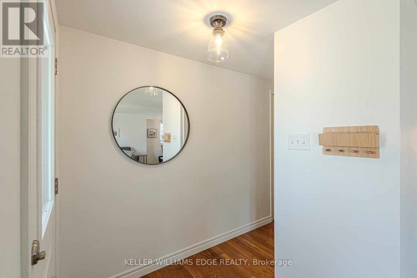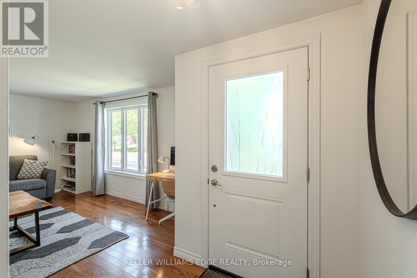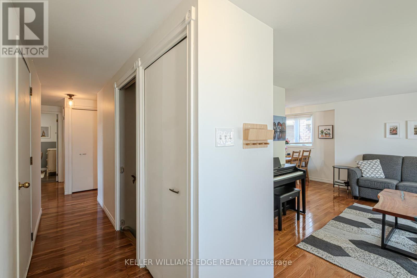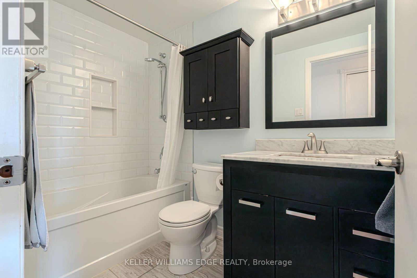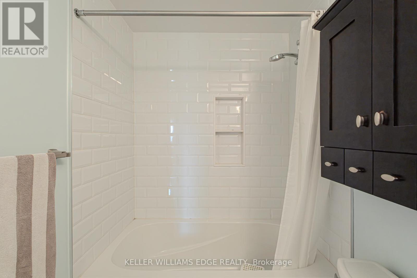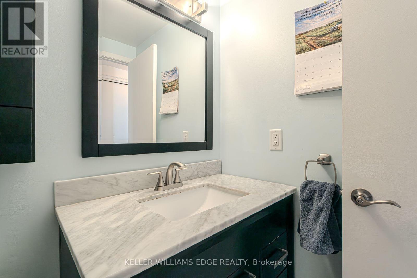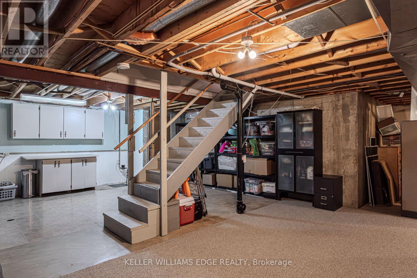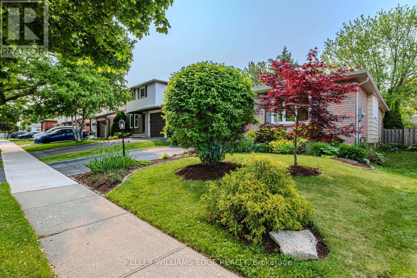245 West Beaver Creek Rd #9B
(289)317-1288
53 Nautical Road Brantford, Ontario N3P 1L8
3 Bedroom
1 Bathroom
700 - 1100 sqft
Bungalow
Central Air Conditioning
Forced Air
Landscaped
$639,900
One story living on a quiet street! Welcome to 53 Nautical in the sought after Brantwood Park neighborhood. This three bedroom bungalow is inviting and bright; packed with charm. Steps from parks and walking trails. Plenty of storage and an eat in kitchen. Dining room or home office. Basement is a wonderful blank canvas to make your own or turn the kids loose to play in this large area. Enjoy a BBQ this summer with your friends and family on the beautiful back deck. Garage for your motorcycle or parking. Brand NEW roof. (id:35762)
Property Details
| MLS® Number | X12211819 |
| Property Type | Single Family |
| EquipmentType | Water Heater - Electric |
| ParkingSpaceTotal | 2 |
| RentalEquipmentType | Water Heater - Electric |
Building
| BathroomTotal | 1 |
| BedroomsAboveGround | 3 |
| BedroomsTotal | 3 |
| Age | 51 To 99 Years |
| Appliances | Water Heater, Dishwasher, Dryer, Microwave, Stove, Washer, Refrigerator |
| ArchitecturalStyle | Bungalow |
| BasementType | Full |
| ConstructionStyleAttachment | Detached |
| CoolingType | Central Air Conditioning |
| ExteriorFinish | Brick |
| FoundationType | Poured Concrete |
| HeatingFuel | Natural Gas |
| HeatingType | Forced Air |
| StoriesTotal | 1 |
| SizeInterior | 700 - 1100 Sqft |
| Type | House |
| UtilityWater | Municipal Water |
Parking
| Attached Garage | |
| Garage |
Land
| Acreage | No |
| LandscapeFeatures | Landscaped |
| Sewer | Sanitary Sewer |
| SizeDepth | 99 Ft ,7 In |
| SizeFrontage | 41 Ft ,4 In |
| SizeIrregular | 41.4 X 99.6 Ft |
| SizeTotalText | 41.4 X 99.6 Ft |
| ZoningDescription | Rc1 |
Rooms
| Level | Type | Length | Width | Dimensions |
|---|---|---|---|---|
| Main Level | Living Room | 442 m | 3.53 m | 442 m x 3.53 m |
| Main Level | Dining Room | 2.74 m | 2.49 m | 2.74 m x 2.49 m |
| Main Level | Kitchen | 5.79 m | 2.44 m | 5.79 m x 2.44 m |
| Main Level | Bedroom | 3.1 m | 3.86 m | 3.1 m x 3.86 m |
| Main Level | Bedroom 2 | 3.1 m | 3.86 m | 3.1 m x 3.86 m |
| Main Level | Bedroom 3 | 2.44 m | 2.54 m | 2.44 m x 2.54 m |
| Main Level | Bathroom | 2.54 m | 1.54 m | 2.54 m x 1.54 m |
https://www.realtor.ca/real-estate/28449969/53-nautical-road-brantford
Interested?
Contact us for more information
Jonathan Verduyn
Salesperson
Keller Williams Edge Realty
3185 Harvester Rd Unit 1a
Burlington, Ontario L7N 3N8
3185 Harvester Rd Unit 1a
Burlington, Ontario L7N 3N8

