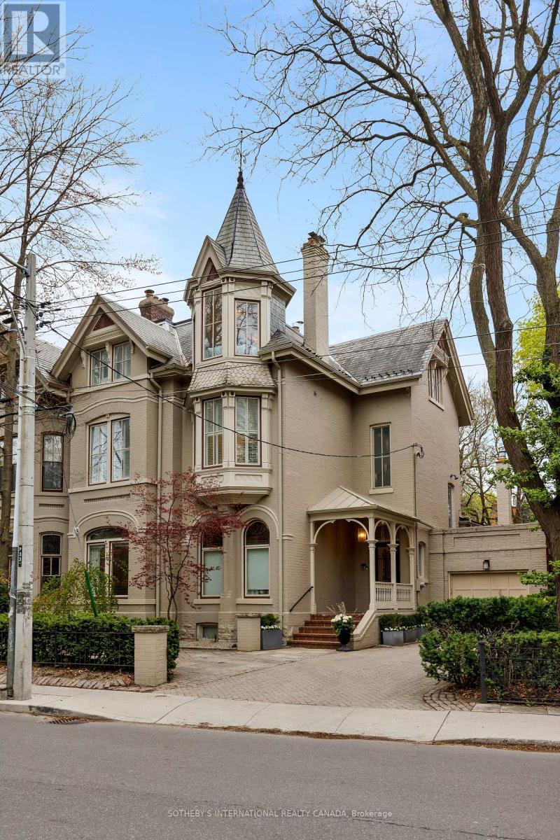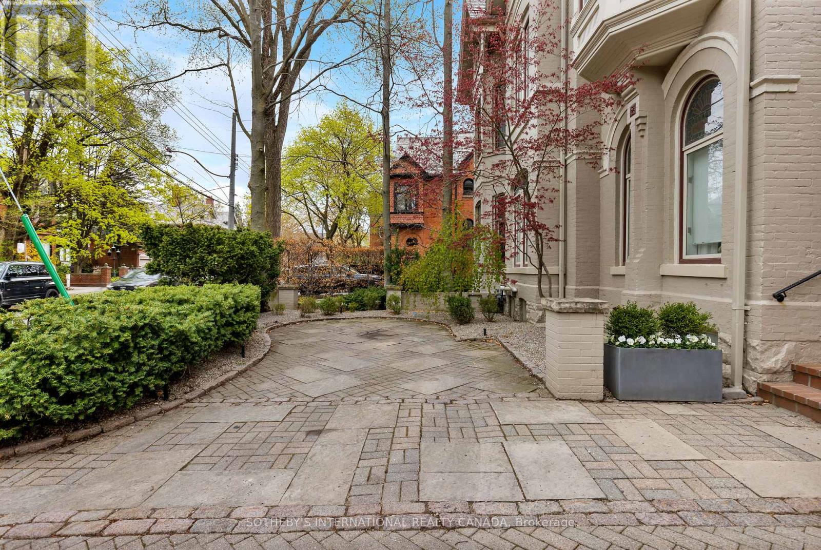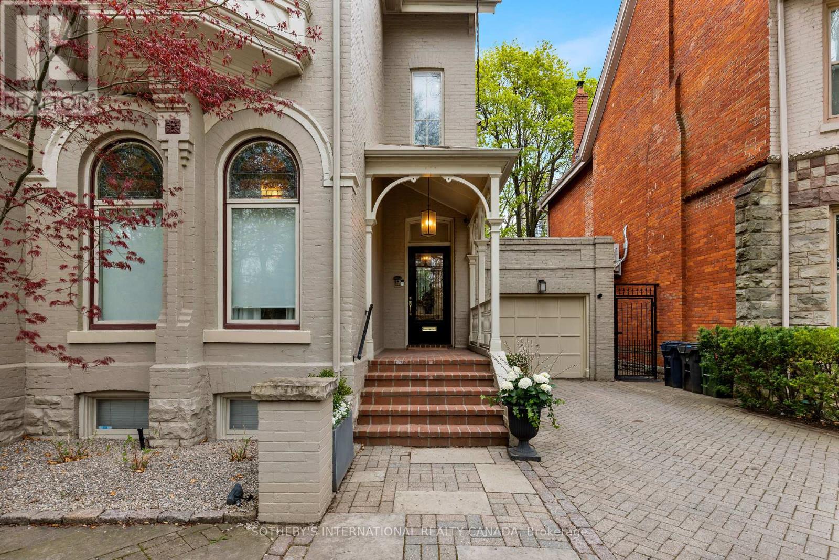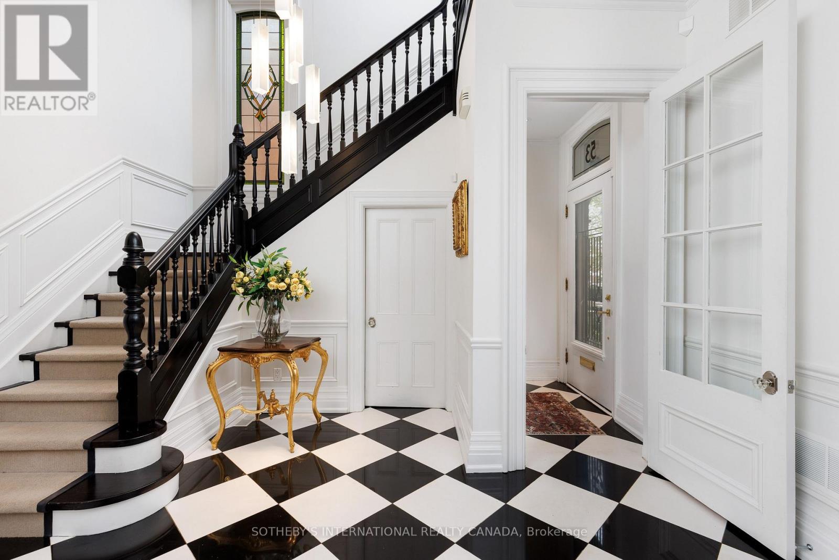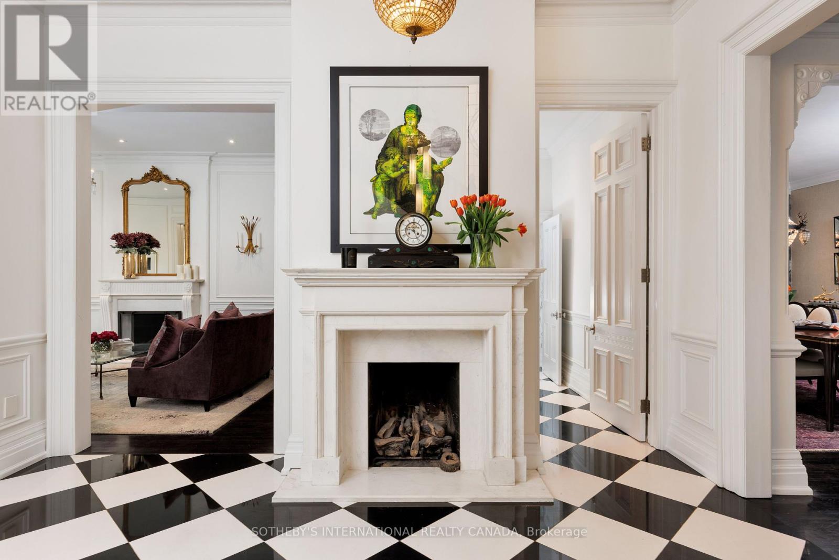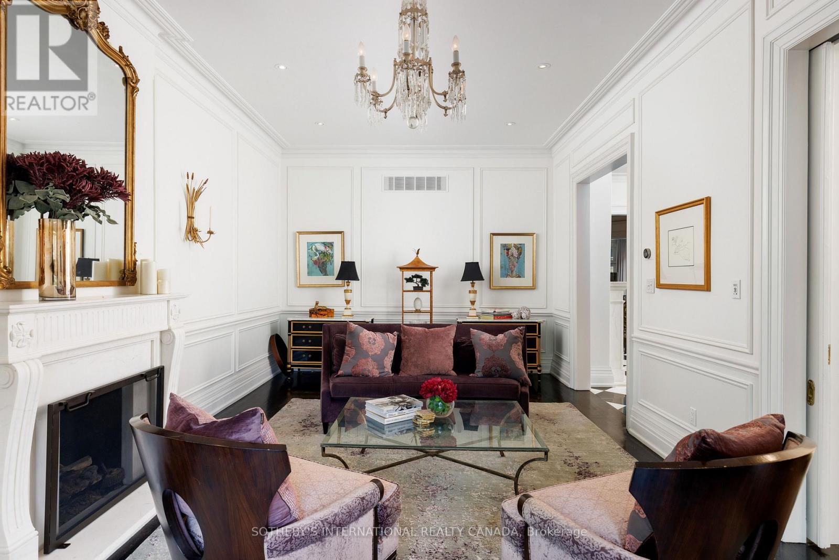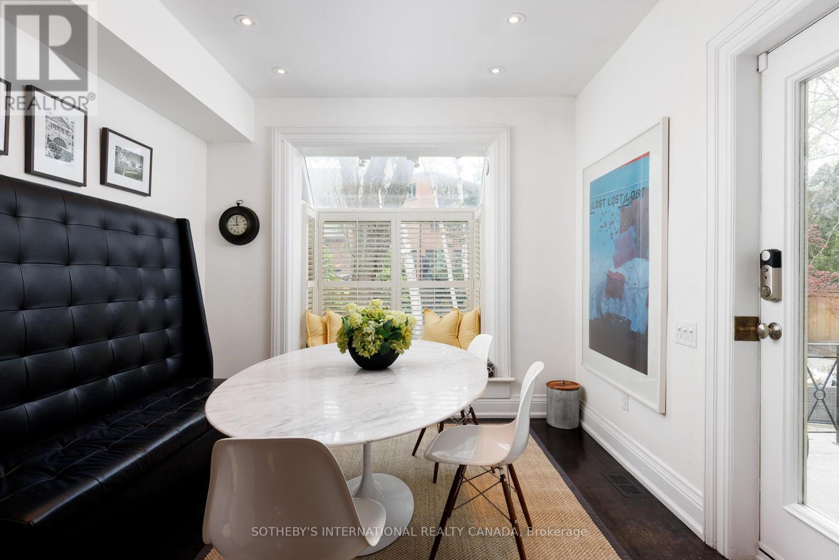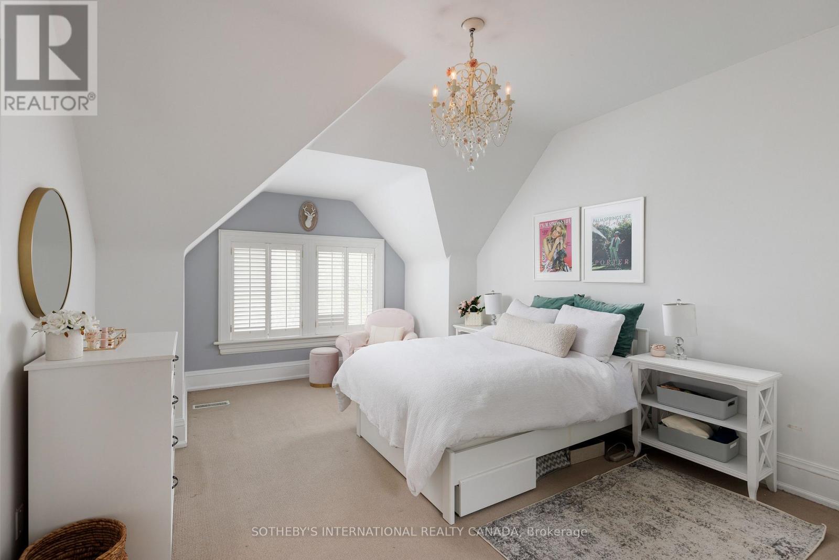53 Elm Avenue Toronto, Ontario M4W 1N6
$4,895,000
A Timeless Architectural Gem in Prestigious Rosedale. Originally constructed in 1888 and meticulously reimagined and renovated, this extraordinary residence is a masterclass in blending historic grandeur with modern sophistication. Ideally situated in the heart of Rosedale, one of Torontos most coveted neighbourhoods, this stately home stands as a rare offering. Spanning over 5,300 sq. ft. across three expansive above-ground levels plus an additional 1,800sq. ft. in the partially finished lower level this home offers both scale and elegance. Soaring10'6" ceilings, a breathtaking three-storey period staircase, and seven fireplaces provide a warm and refined atmosphere throughout.Natural light floods the interior through multiple skylights and generously sized windows, somea dorned with original stained and leaded glass. Classic architectural features including deep cornices, intricate woodwork, and substantial baseboards celebrate the homes rich heritage and craftsmanship. At the heart of the home lies a chefs kitchen outfitted with premium Wolf and Sub-Zero appliances perfectly suited for everyday cooking or lavish entertaining. A sunlit breakfast area opens seamlessly into a spacious family room, creating a warm and inviting central gathering space.The elegant formal dining room is designed to impress, ideal for hosting refined dinner parties. A double-length living room offers flexible, luxurious space for entertaining or relaxing.Outside, a private, professionally landscaped garden serves as a tranquil retreat ideal for alfresco dining or summer soirées. Perfectly positioned just steps from the TTC, Branksome Hall, and the upscale amenities of Yorkville, this is a true executive residence that embodies luxury, location, and lifestyle. (id:35762)
Property Details
| MLS® Number | C12131600 |
| Property Type | Single Family |
| Neigbourhood | University—Rosedale |
| Community Name | Rosedale-Moore Park |
| AmenitiesNearBy | Park, Place Of Worship, Public Transit, Schools |
| ParkingSpaceTotal | 4 |
Building
| BathroomTotal | 4 |
| BedroomsAboveGround | 5 |
| BedroomsTotal | 5 |
| Age | 100+ Years |
| Appliances | Oven - Built-in, Dishwasher, Dryer, Microwave, Oven, Stove, Washer, Window Coverings, Refrigerator |
| BasementDevelopment | Partially Finished |
| BasementType | N/a (partially Finished) |
| ConstructionStyleAttachment | Semi-detached |
| CoolingType | Central Air Conditioning |
| ExteriorFinish | Brick |
| FireplacePresent | Yes |
| FireplaceTotal | 7 |
| FlooringType | Hardwood, Carpeted |
| FoundationType | Stone, Block |
| HalfBathTotal | 1 |
| HeatingFuel | Natural Gas |
| HeatingType | Forced Air |
| StoriesTotal | 3 |
| SizeInterior | 5000 - 100000 Sqft |
| Type | House |
| UtilityWater | Municipal Water |
Parking
| Attached Garage | |
| Garage |
Land
| Acreage | No |
| LandAmenities | Park, Place Of Worship, Public Transit, Schools |
| Sewer | Sanitary Sewer |
| SizeDepth | 129 Ft |
| SizeFrontage | 50 Ft |
| SizeIrregular | 50 X 129 Ft |
| SizeTotalText | 50 X 129 Ft |
Rooms
| Level | Type | Length | Width | Dimensions |
|---|---|---|---|---|
| Second Level | Primary Bedroom | 5.39 m | 4.45 m | 5.39 m x 4.45 m |
| Second Level | Bedroom 2 | 5.36 m | 4.02 m | 5.36 m x 4.02 m |
| Third Level | Bedroom 4 | 6.52 m | 3.9 m | 6.52 m x 3.9 m |
| Third Level | Bedroom 5 | 6.46 m | 3.44 m | 6.46 m x 3.44 m |
| Third Level | Bedroom 3 | 5.3 m | 3.26 m | 5.3 m x 3.26 m |
| Main Level | Living Room | 8.29 m | 4.02 m | 8.29 m x 4.02 m |
| Main Level | Dining Room | 4.45 m | 4.11 m | 4.45 m x 4.11 m |
| Main Level | Kitchen | 4.85 m | 3.99 m | 4.85 m x 3.99 m |
| Main Level | Eating Area | 3.17 m | 2.93 m | 3.17 m x 2.93 m |
| Main Level | Family Room | 5.24 m | 5.18 m | 5.24 m x 5.18 m |
| Main Level | Sitting Room | 3.6 m | 2.5 m | 3.6 m x 2.5 m |
| Main Level | Library | 4.5 m | 2.5 m | 4.5 m x 2.5 m |
Interested?
Contact us for more information
Anita Josephine Rovazzi
Salesperson
1867 Yonge Street Ste 100
Toronto, Ontario M4S 1Y5

