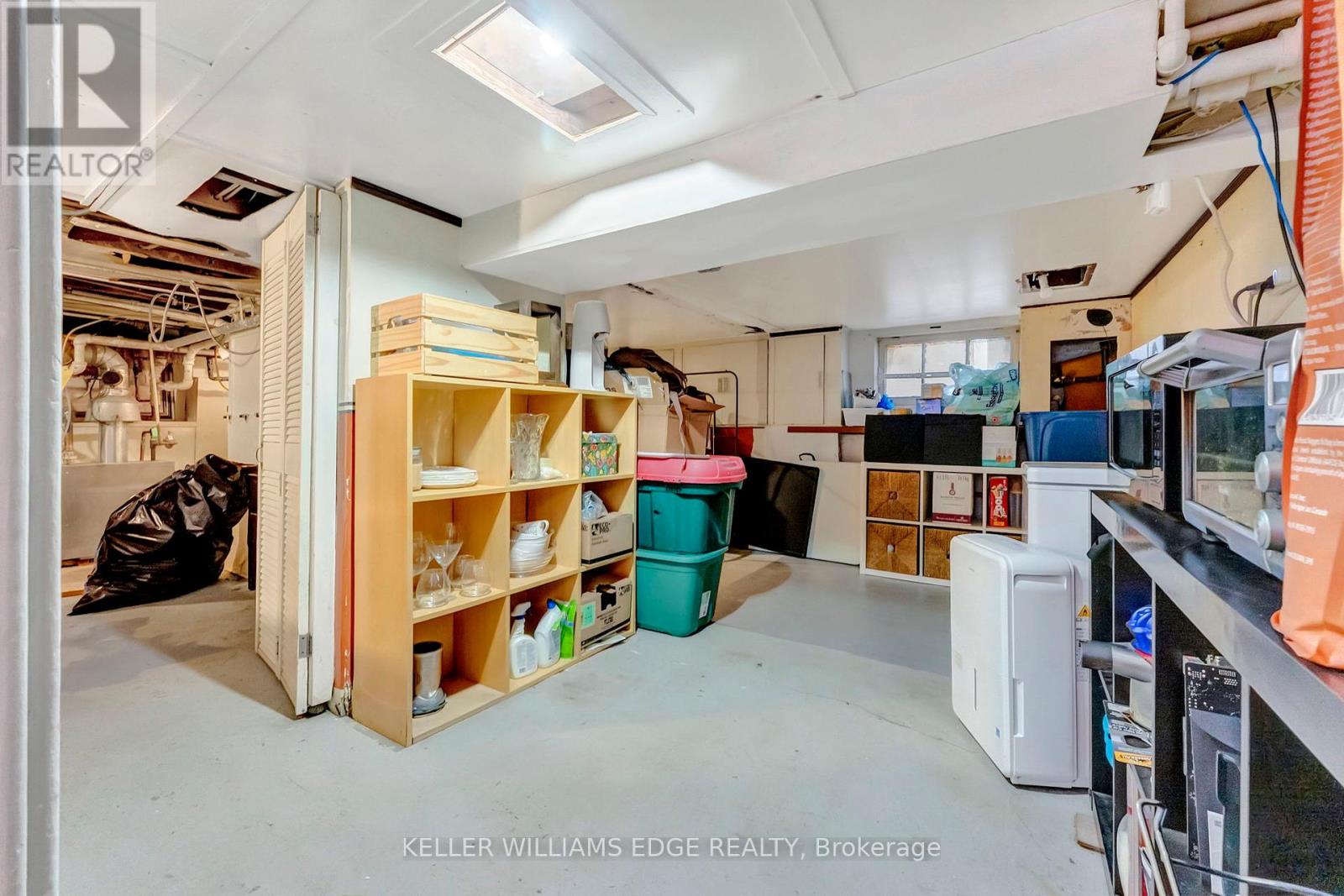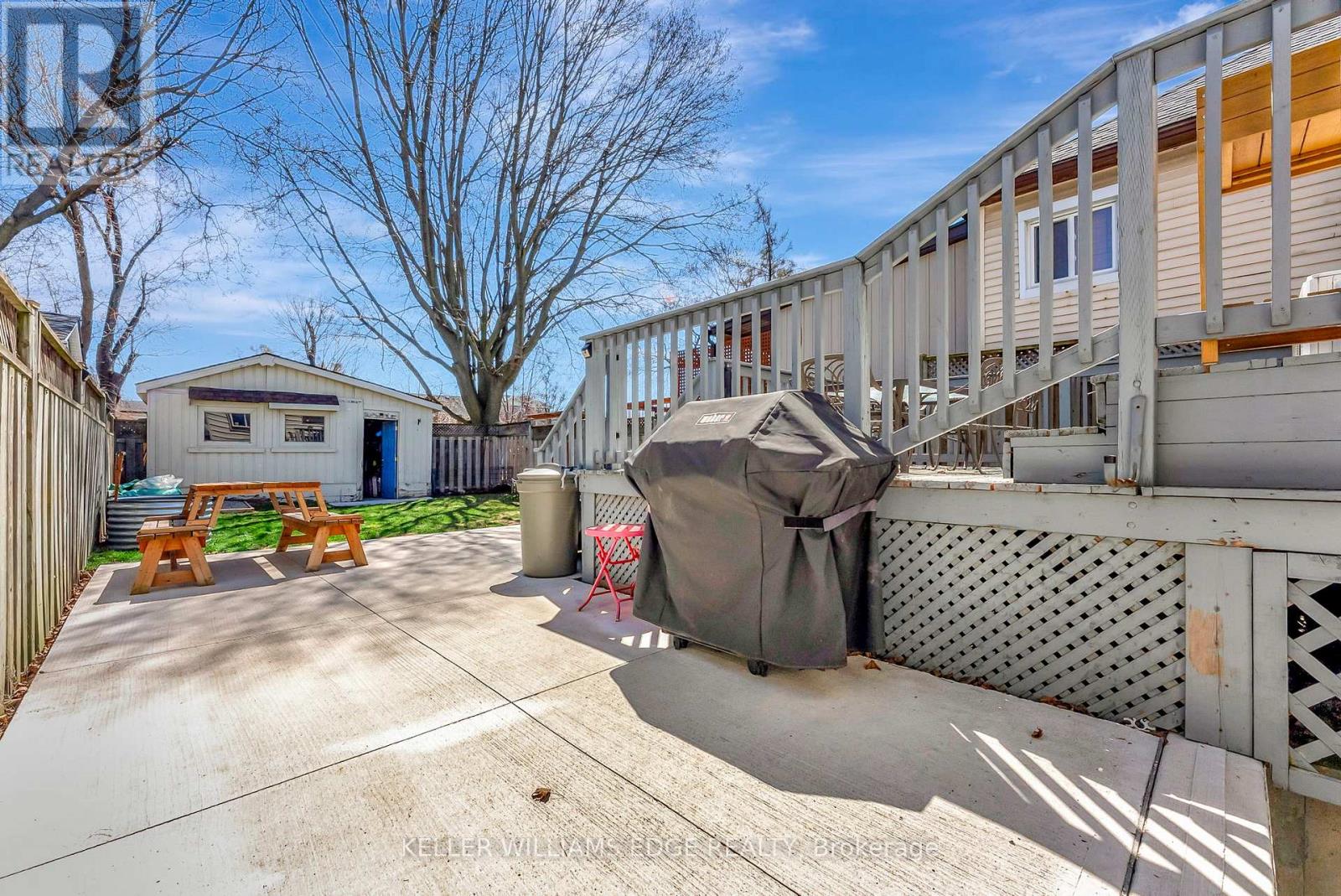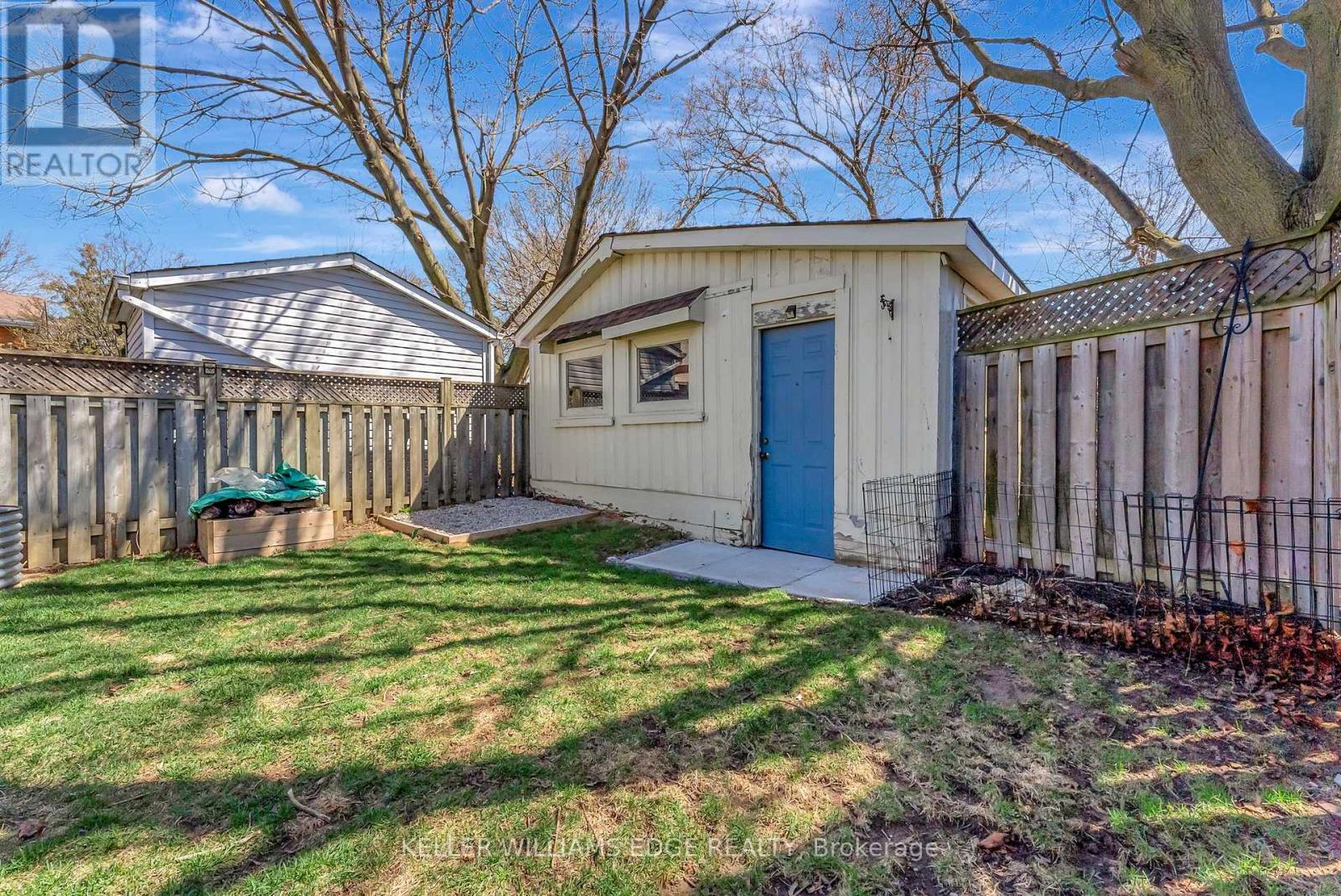53 East 21st Street Hamilton, Ontario L8V 2T3
$629,000
Situated in Hamilton's sought-after Eastmount neighbourhood, 53 East 21st Street offers a beautifully renovated 1.5-story home with 2 bedrooms, 1 full bath, and a convenient half bath in the partially finished basement. The open-concept living and dining area is bright and inviting, featuring upgraded light fixtures, pot lights, and elegant wall sconces that create a warm and welcoming atmosphere. The recently renovated kitchen is a standout, with custom backsplash, granite countertops, a new dishwasher, and under-cabinet lighting. Additional upgrades include new electrical outlets with USB ports and an extended countertop, perfect for both cooking and entertaining. The upstairs features premium waterproof carpeting, a new window, and an added closet in the hallway for extra storage space. The home has been professionally painted throughout, and the bathroom has been completely updated with a new tub, tile, and toilet. Other notable improvements include a new washer, as well as new sod and a concrete walkway in the backyard, along with newly installed concrete stairs leading to the basement door. For added convenience and peace of mind, the property comes with warranties including a lifetime guarantee on eavestrough covers and a boiler maintenance subscription with Shiptons. The fenced-in yard offers privacy and access to a detached garage, with alley parking for one vehicle.This move-in-ready home combines modern updates with timeless charm, making it the perfect place to call your own. (id:35762)
Property Details
| MLS® Number | X12102666 |
| Property Type | Single Family |
| Neigbourhood | Eastmount |
| Community Name | Eastmount |
| AmenitiesNearBy | Schools, Public Transit |
| ParkingSpaceTotal | 1 |
Building
| BathroomTotal | 2 |
| BedroomsAboveGround | 2 |
| BedroomsTotal | 2 |
| Age | 100+ Years |
| Appliances | Water Heater, Dishwasher, Dryer, Stove, Washer, Window Coverings, Refrigerator |
| BasementDevelopment | Partially Finished |
| BasementType | Full (partially Finished) |
| ConstructionStyleAttachment | Detached |
| ExteriorFinish | Stone, Aluminum Siding |
| FoundationType | Unknown |
| HalfBathTotal | 1 |
| HeatingFuel | Natural Gas |
| HeatingType | Radiant Heat |
| StoriesTotal | 2 |
| SizeInterior | 700 - 1100 Sqft |
| Type | House |
| UtilityWater | Municipal Water |
Parking
| Detached Garage | |
| Garage |
Land
| Acreage | No |
| LandAmenities | Schools, Public Transit |
| Sewer | Sanitary Sewer |
| SizeDepth | 120 Ft |
| SizeFrontage | 25 Ft |
| SizeIrregular | 25 X 120 Ft |
| SizeTotalText | 25 X 120 Ft |
| ZoningDescription | D |
Rooms
| Level | Type | Length | Width | Dimensions |
|---|---|---|---|---|
| Second Level | Primary Bedroom | 3.43 m | 2 m | 3.43 m x 2 m |
| Second Level | Bedroom 2 | 2.54 m | 2.74 m | 2.54 m x 2.74 m |
| Basement | Laundry Room | Measurements not available | ||
| Basement | Utility Room | Measurements not available | ||
| Main Level | Living Room | 3.76 m | 4.24 m | 3.76 m x 4.24 m |
| Main Level | Dining Room | 2.34 m | 1 m | 2.34 m x 1 m |
| Main Level | Kitchen | 3.02 m | 1 m | 3.02 m x 1 m |
https://www.realtor.ca/real-estate/28212258/53-east-21st-street-hamilton-eastmount-eastmount
Interested?
Contact us for more information
Rosemary Elaine Ferroni
Salesperson
3185 Harvester Rd Unit 1a
Burlington, Ontario L7N 3N8












































