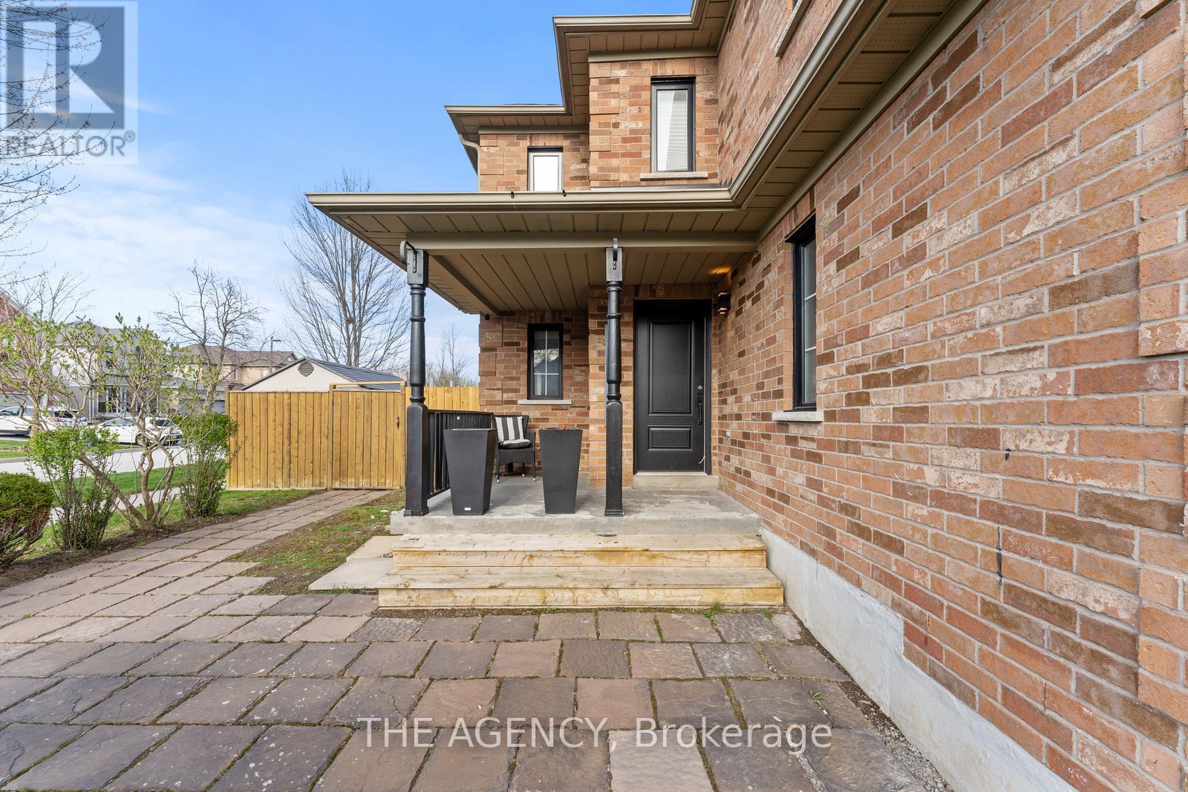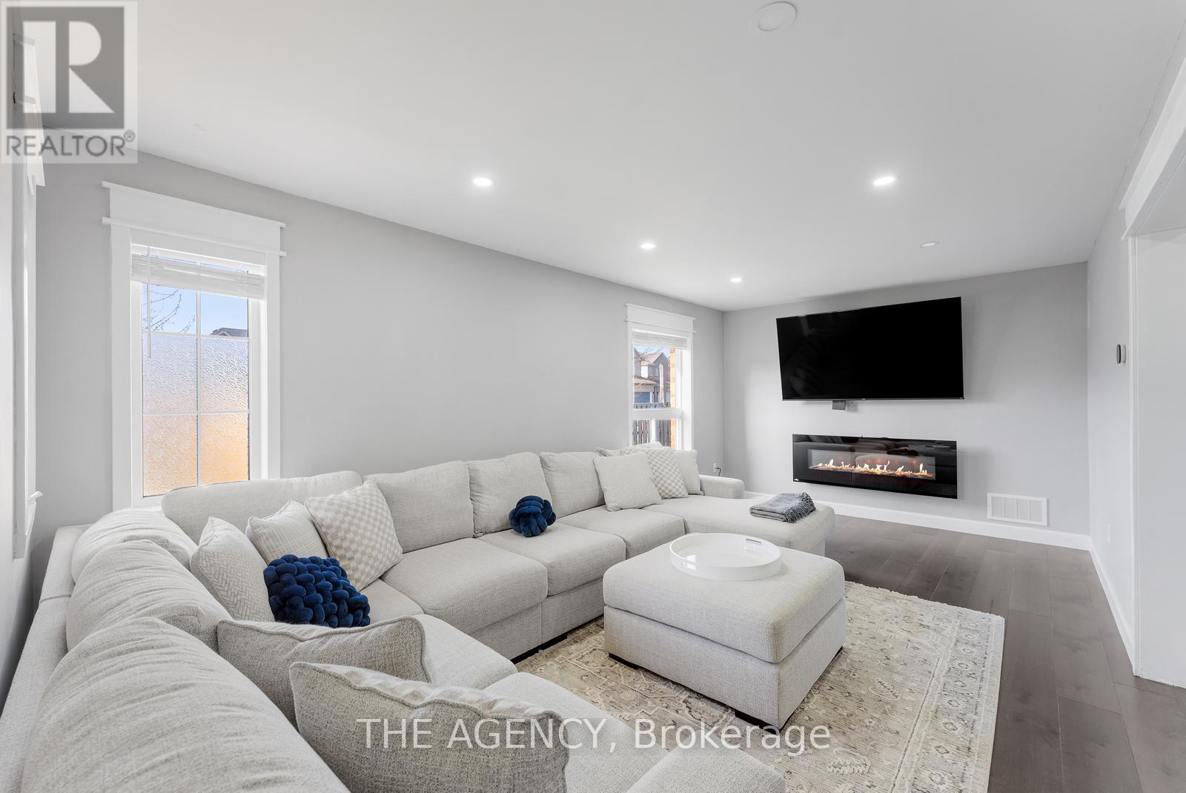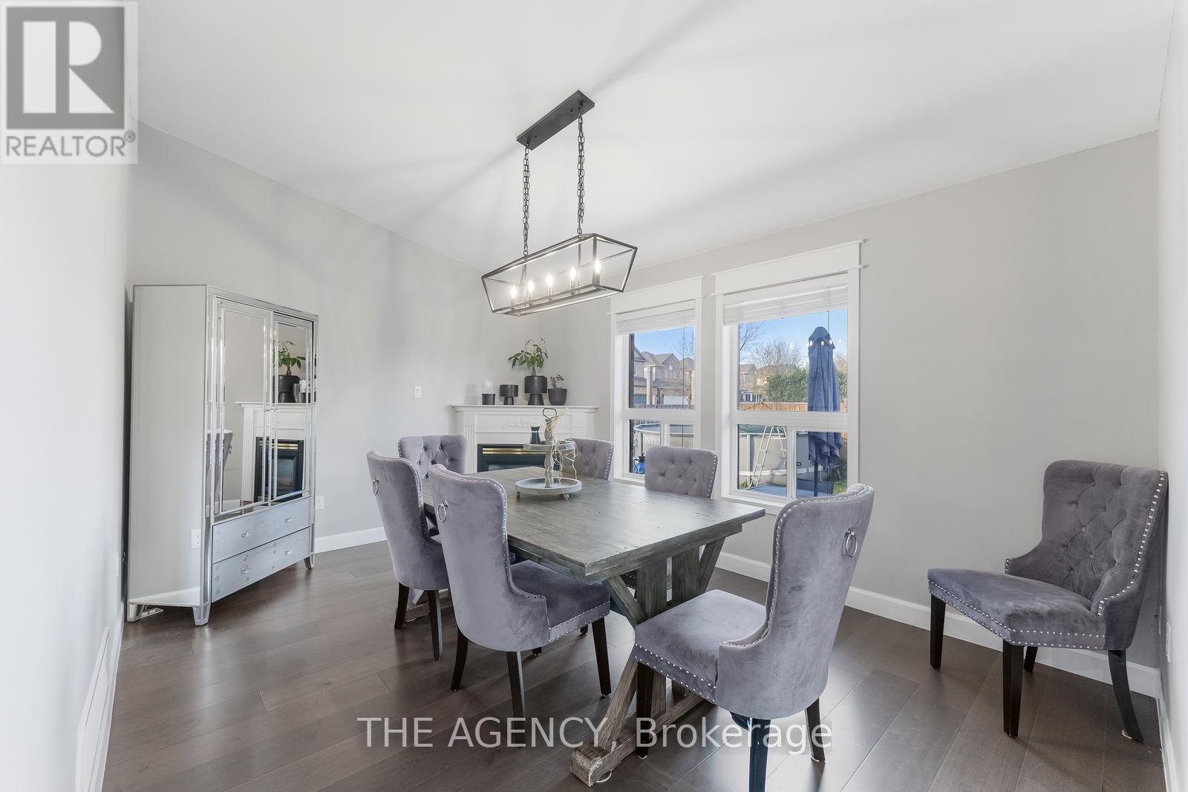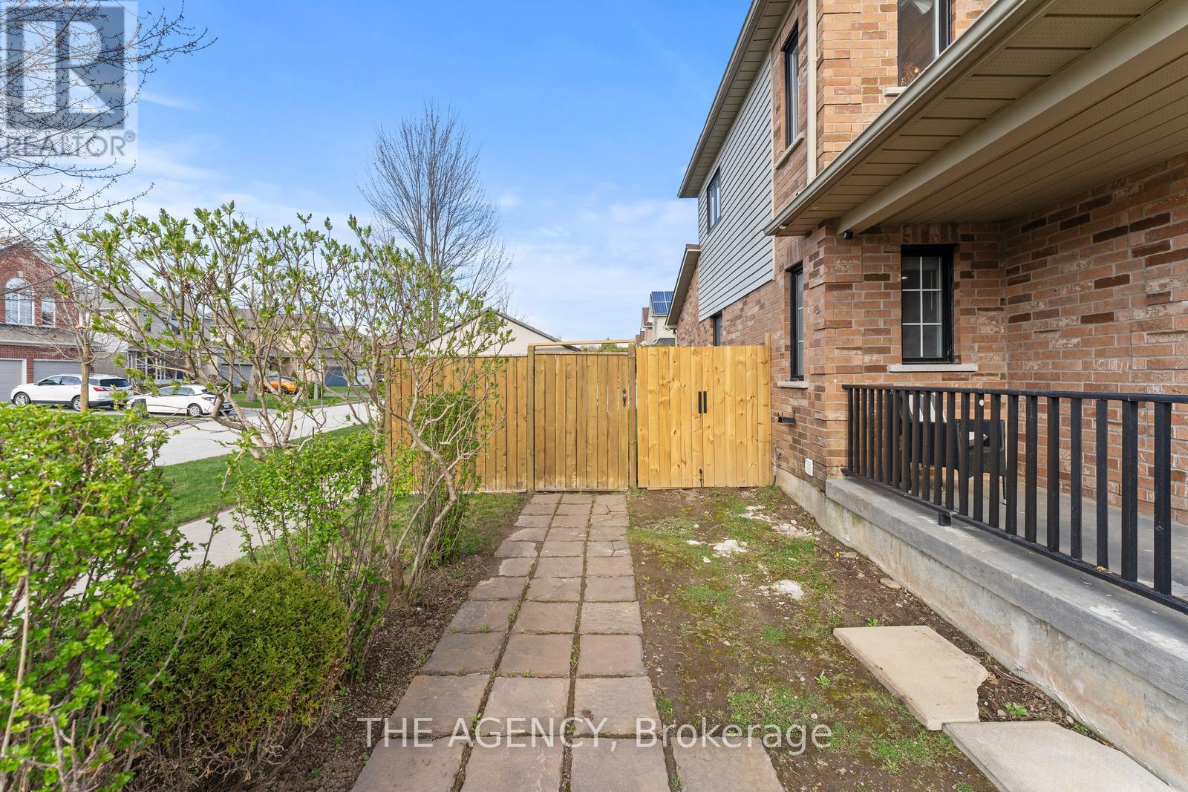53 Burnaby Drive Georgina, Ontario L4P 3Y9
$959,888
Absolutely stunning, fully renovated residence showcasing exquisite craftsmanship and upscale finishes throughout. Gleaming new hardwood floors flow seamlessly across the main and upper living spaces, complementing a sophisticated, custom eat-in kitchen featuring premium stainless steel appliances and Quarts countertops and backsplash. Step into your own serene oversized backyard oasis on large irregular lot, fully fenced for privacy. The generously sized primary suite includes a luxurious 4-piece ensuite bath, designed for rest and rejuvenation. The grand family room invites relaxation, boasting a vaulted ceiling, elegant fireplace, and abundant natural light. The finished basement provides separate entrance, large bedroom and luxurious upgraded spacious bath, perfect for in-law suite. Added conveniences include proximity to all essential amenities in a desirable, family- friendly neighbourhood. This immaculate home is completely turn-key ready for you to move in and enjoy refined living at its best. (id:35762)
Property Details
| MLS® Number | N12127586 |
| Property Type | Single Family |
| Community Name | Keswick North |
| ParkingSpaceTotal | 6 |
Building
| BathroomTotal | 4 |
| BedroomsAboveGround | 3 |
| BedroomsBelowGround | 1 |
| BedroomsTotal | 4 |
| BasementFeatures | Separate Entrance |
| BasementType | N/a |
| ConstructionStyleAttachment | Detached |
| CoolingType | Central Air Conditioning |
| ExteriorFinish | Vinyl Siding, Brick |
| FireplacePresent | Yes |
| FlooringType | Hardwood |
| FoundationType | Unknown |
| HalfBathTotal | 1 |
| HeatingFuel | Natural Gas |
| HeatingType | Forced Air |
| StoriesTotal | 2 |
| SizeInterior | 1500 - 2000 Sqft |
| Type | House |
| UtilityWater | Municipal Water |
Parking
| Attached Garage | |
| Garage |
Land
| Acreage | No |
| Sewer | Sanitary Sewer |
| SizeDepth | 109 Ft |
| SizeFrontage | 33 Ft |
| SizeIrregular | 33 X 109 Ft |
| SizeTotalText | 33 X 109 Ft |
Rooms
| Level | Type | Length | Width | Dimensions |
|---|---|---|---|---|
| Main Level | Living Room | 5.96 m | 3.35 m | 5.96 m x 3.35 m |
| Main Level | Dining Room | 5.96 m | 3.35 m | 5.96 m x 3.35 m |
| Main Level | Kitchen | 3.96 m | 2.43 m | 3.96 m x 2.43 m |
| Main Level | Eating Area | 2.74 m | 2.62 m | 2.74 m x 2.62 m |
| Main Level | Family Room | 4.57 m | 3.35 m | 4.57 m x 3.35 m |
| Upper Level | Primary Bedroom | 4.26 m | 3.35 m | 4.26 m x 3.35 m |
| Upper Level | Bedroom 2 | 3.93 m | 3.04 m | 3.93 m x 3.04 m |
| Upper Level | Bedroom 3 | 3.04 m | 2.74 m | 3.04 m x 2.74 m |
https://www.realtor.ca/real-estate/28267184/53-burnaby-drive-georgina-keswick-north-keswick-north
Interested?
Contact us for more information
John Tomasone
Broker
9100 Jane St Bldg L #77
Vaughan, Ontario L4K 0A4


















































