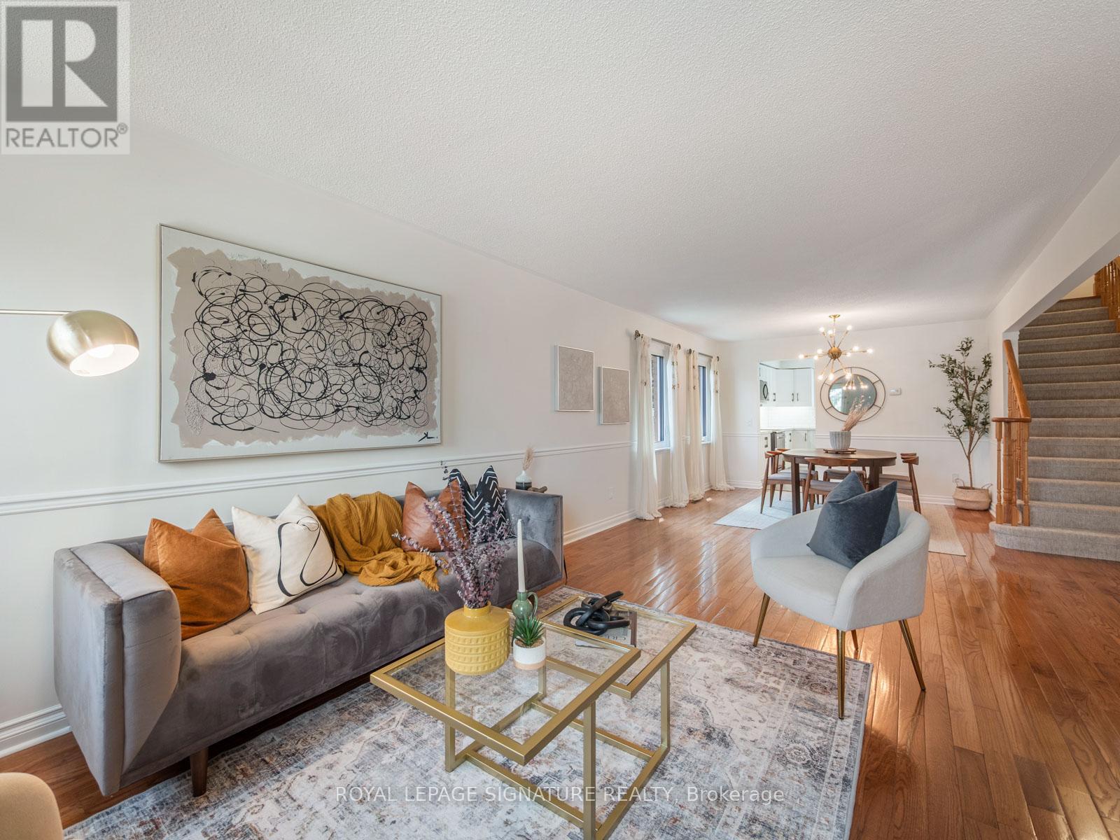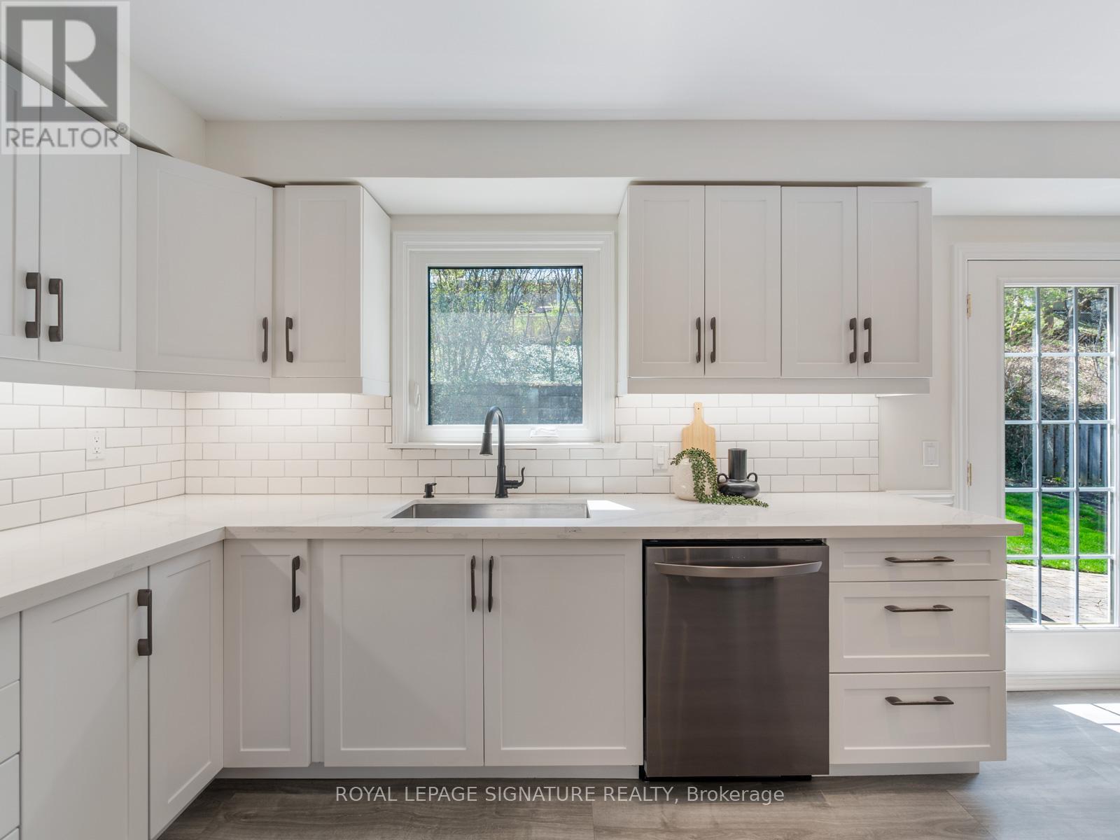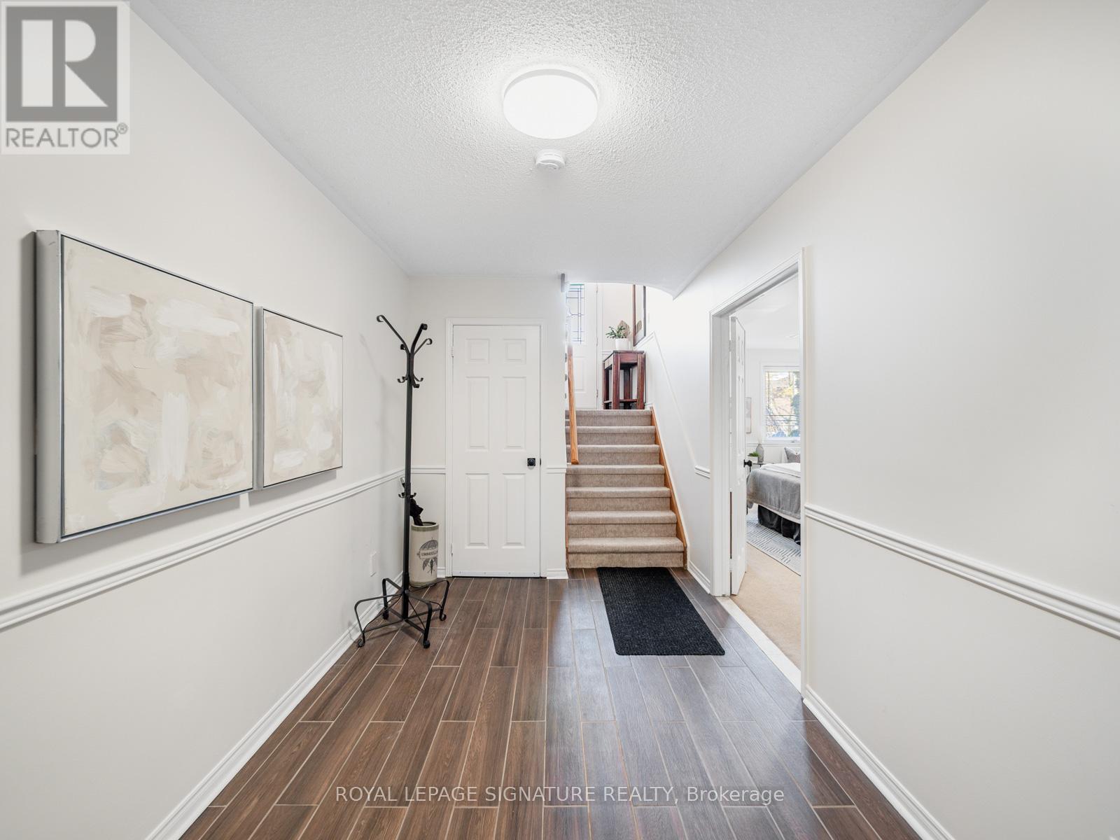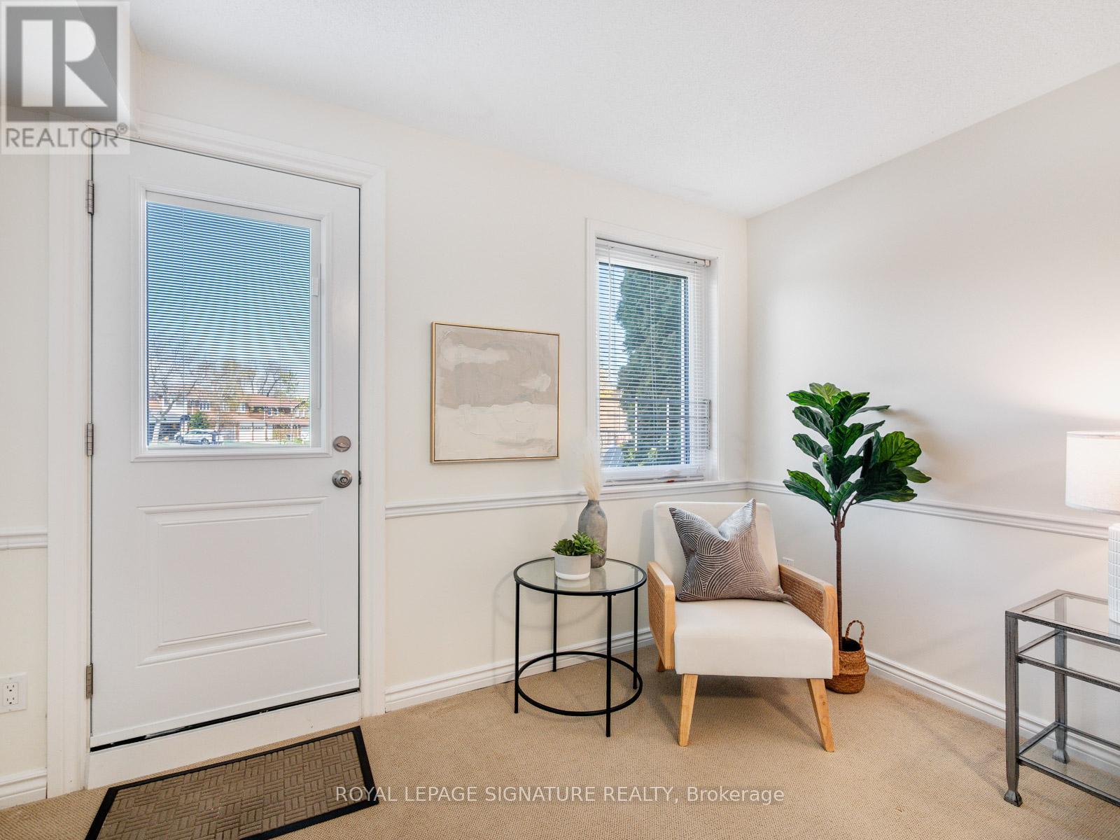53 Blueking Crescent Toronto, Ontario M1C 4M8
$1,298,800
Welcome to 53 Blueking Crescent, a beautifully maintained family home in the desirable Waterfront Community of West Rouge. This unique 4-bedroom home features a rare main floor primary bedroom retreat with a walk-in closet and 4-piece ensuite. The main floor offers beautiful hardwood flooring, a spacious combined living/dining room, a renovated eat-in kitchen with white cabinetry, quartz counters & stainless steel appliances. Walkout from the kitchen to a private, fully fenced west-facing backyard with a deck - perfect for BBQs and a safe green space for kids and pets. The adjacent open-concept family room is filled with natural light and features a cozy fireplace. A main floor laundry room and 2-piece powder room complete the level. Upstairs are two generous bedrooms sharing a 4-piece bath. The lower level, with a separate entrance from both the front of the home and the garage, includes a bedroom with a 4-piece ensuite, a second kitchen, an office, a utility/storage room, and direct garage access - ideal for multigenerational living or an in-law suite. 53 Blueking Crescent is conveniently located within walking distance to excellent schools, local plazas with Metro, Shoppers, No Frills, banks, shops, and eateries. Enjoy nearby parks including Adams Park and Rouge National Urban Park, plus biking trails, splash pads, skating, and canoeing. Walk to Rouge Hill GO station and enjoy easy access to the TTC and 401. Don't miss this opportunity to enjoy a vibrant, family-friendly community in this move-in ready home! (id:35762)
Open House
This property has open houses!
2:00 pm
Ends at:4:00 pm
Property Details
| MLS® Number | E12129605 |
| Property Type | Single Family |
| Neigbourhood | Scarborough |
| Community Name | Rouge E10 |
| Features | Irregular Lot Size |
| ParkingSpaceTotal | 4 |
Building
| BathroomTotal | 4 |
| BedroomsAboveGround | 4 |
| BedroomsTotal | 4 |
| Appliances | Central Vacuum, Dishwasher, Dryer, Microwave, Hood Fan, Stove, Washer, Window Coverings, Refrigerator |
| BasementFeatures | Separate Entrance |
| BasementType | N/a |
| ConstructionStyleAttachment | Detached |
| CoolingType | Central Air Conditioning |
| ExteriorFinish | Brick |
| FireplacePresent | Yes |
| FlooringType | Tile, Carpeted, Vinyl, Concrete, Hardwood |
| FoundationType | Block |
| HalfBathTotal | 1 |
| HeatingFuel | Natural Gas |
| HeatingType | Forced Air |
| StoriesTotal | 2 |
| SizeInterior | 1500 - 2000 Sqft |
| Type | House |
| UtilityWater | Municipal Water |
Parking
| Garage |
Land
| Acreage | No |
| Sewer | Sanitary Sewer |
| SizeDepth | 131 Ft ,9 In |
| SizeFrontage | 52 Ft ,3 In |
| SizeIrregular | 52.3 X 131.8 Ft ; N Depth: 120.81 Ft, Rear: 50.06 Ft |
| SizeTotalText | 52.3 X 131.8 Ft ; N Depth: 120.81 Ft, Rear: 50.06 Ft |
Rooms
| Level | Type | Length | Width | Dimensions |
|---|---|---|---|---|
| Lower Level | Bedroom 4 | 6.77 m | 3.37 m | 6.77 m x 3.37 m |
| Lower Level | Bathroom | 1.85 m | 2 m | 1.85 m x 2 m |
| Lower Level | Kitchen | 3.39 m | 2.08 m | 3.39 m x 2.08 m |
| Lower Level | Office | 3.32 m | 3.37 m | 3.32 m x 3.37 m |
| Lower Level | Utility Room | 3.48 m | 5.29 m | 3.48 m x 5.29 m |
| Main Level | Foyer | 1.5 m | 2.5 m | 1.5 m x 2.5 m |
| Main Level | Living Room | 5.76 m | 3.46 m | 5.76 m x 3.46 m |
| Main Level | Dining Room | 3.03 m | 3.46 m | 3.03 m x 3.46 m |
| Main Level | Kitchen | 3.49 m | 3.25 m | 3.49 m x 3.25 m |
| Main Level | Eating Area | 2.86 m | 2.83 m | 2.86 m x 2.83 m |
| Main Level | Family Room | 3.49 m | 4.86 m | 3.49 m x 4.86 m |
| Main Level | Primary Bedroom | 3.48 m | 5 m | 3.48 m x 5 m |
| Upper Level | Bedroom 2 | 3.49 m | 3.46 m | 3.49 m x 3.46 m |
| Upper Level | Bedroom 3 | 3.49 m | 3.77 m | 3.49 m x 3.77 m |
| Upper Level | Bathroom | 1.6 m | 2.95 m | 1.6 m x 2.95 m |
https://www.realtor.ca/real-estate/28271970/53-blueking-crescent-toronto-rouge-rouge-e10
Interested?
Contact us for more information
Jill Fewster-Yan
Broker
8 Sampson Mews Suite 201 The Shops At Don Mills
Toronto, Ontario M3C 0H5
Jennifer Gibson
Salesperson
8 Sampson Mews Suite 201 The Shops At Don Mills
Toronto, Ontario M3C 0H5


















































