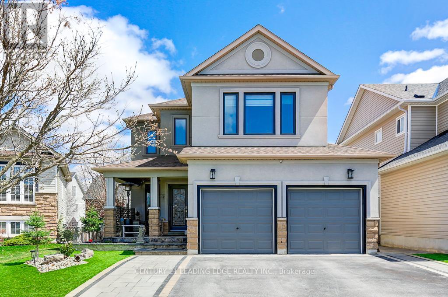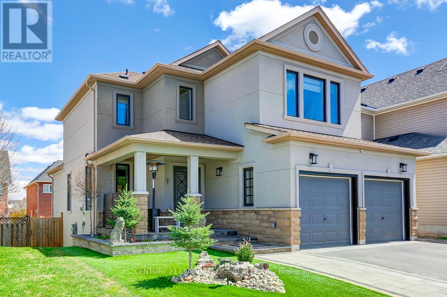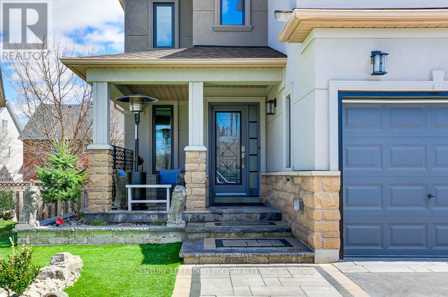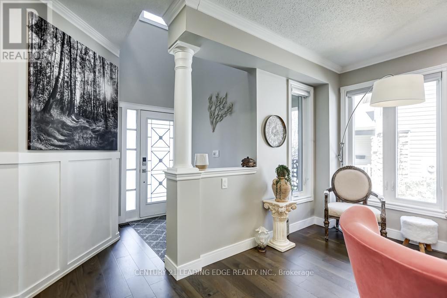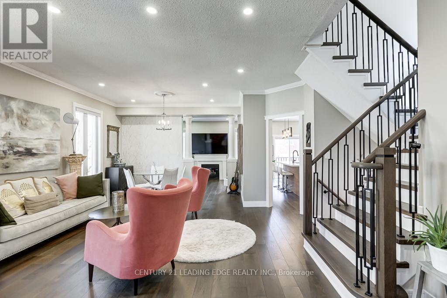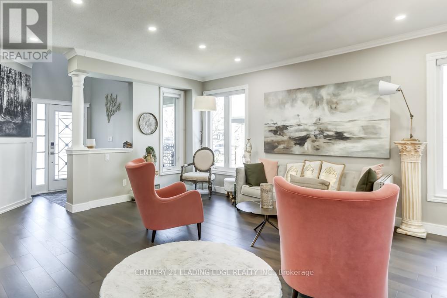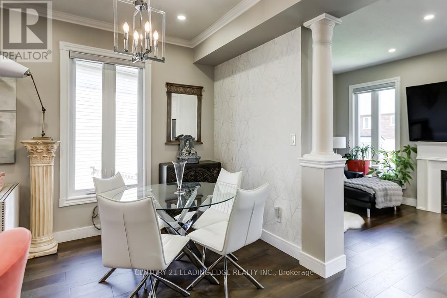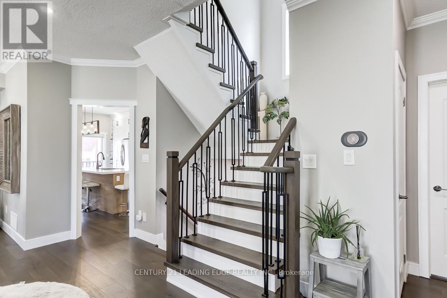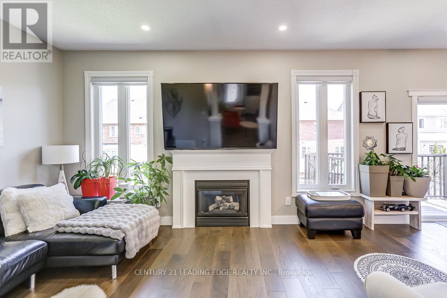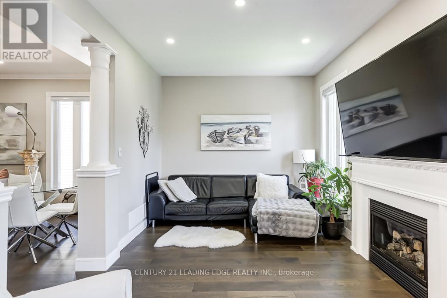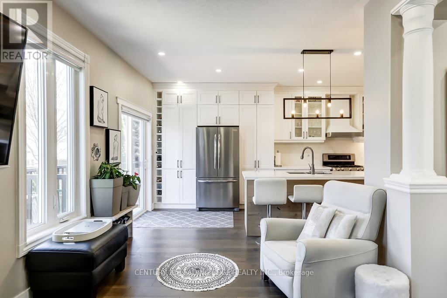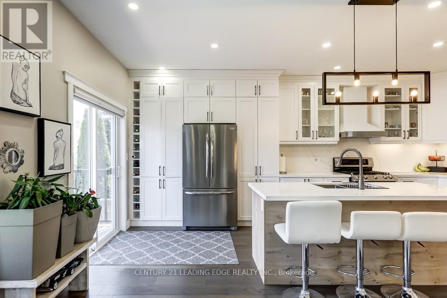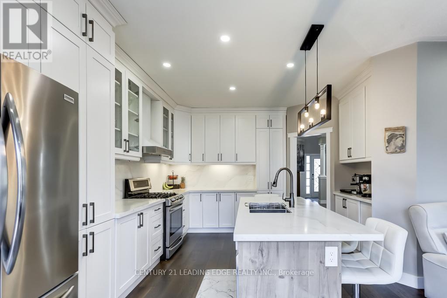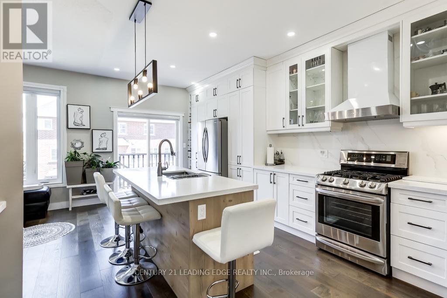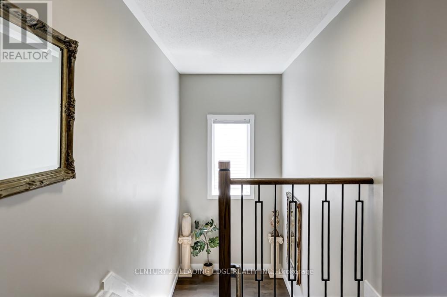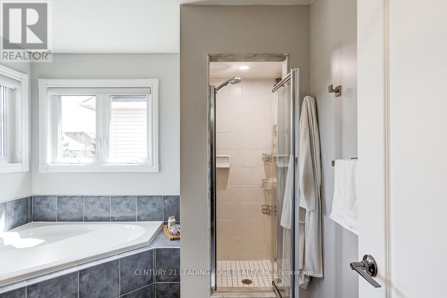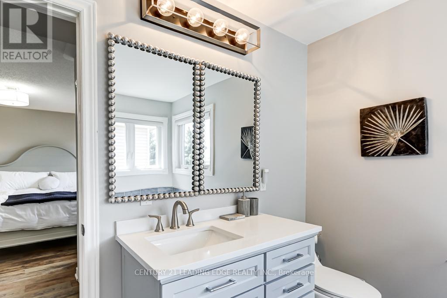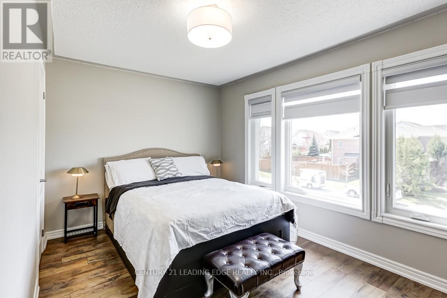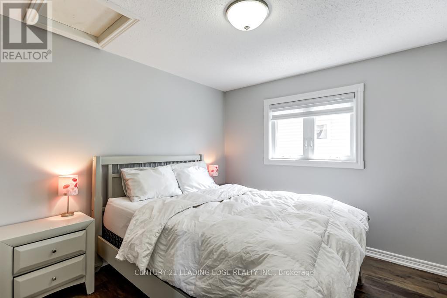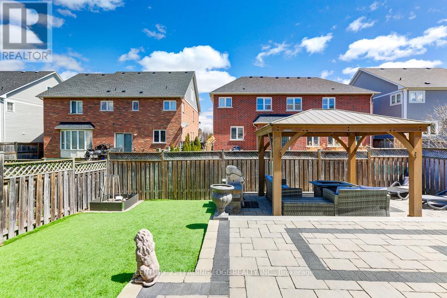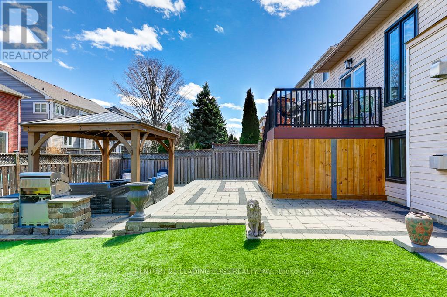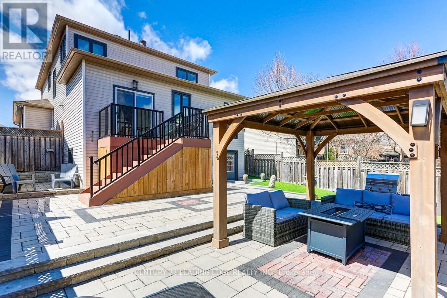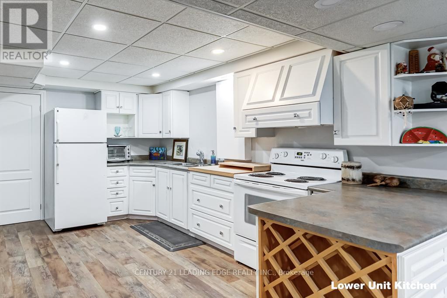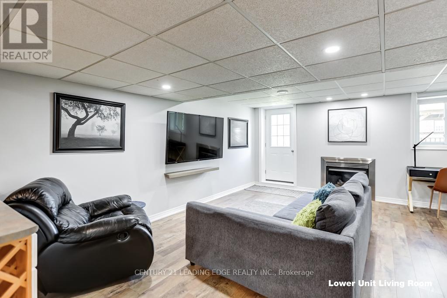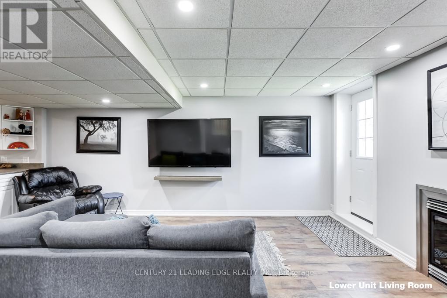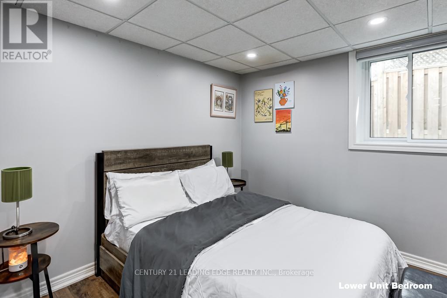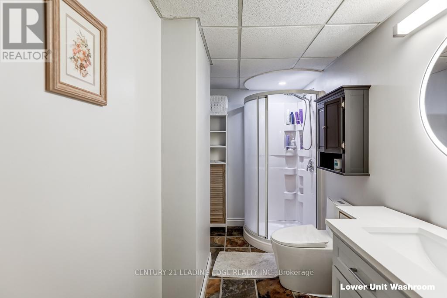53 Ault Crescent W Whitby, Ontario L1M 2G7
$1,218,000
Nestled in one private cres and quiet Brooklin, this prestigious residence offers extensive updates top to bottom & stunning open concept open to above inviting foyer. Extensive landscaping, lower in-law PPT with separate entrance & all above ground windows! While being just steps to schools & charming Brooklin village. Upper composite deck and stair built in exterior storage (gas fire pit hook up).Fiber Optic connection. New furnace & A/C 2024, exterior model stucco, new windows 2024, many upgrades listed in separate attachment above. Lower floor plumbing has been set up for add on washer and dryer. This move in ready well maintained home is a must see and waiting to be called home. (id:35762)
Property Details
| MLS® Number | E12100560 |
| Property Type | Single Family |
| Community Name | Brooklin |
| EquipmentType | Water Heater - Gas |
| ParkingSpaceTotal | 5 |
| RentalEquipmentType | Water Heater - Gas |
Building
| BathroomTotal | 4 |
| BedroomsAboveGround | 3 |
| BedroomsBelowGround | 1 |
| BedroomsTotal | 4 |
| Appliances | Garage Door Opener Remote(s) |
| BasementFeatures | Apartment In Basement, Separate Entrance |
| BasementType | N/a |
| ConstructionStyleAttachment | Detached |
| CoolingType | Central Air Conditioning |
| ExteriorFinish | Stucco, Vinyl Siding |
| FireplacePresent | Yes |
| FlooringType | Hardwood, Laminate, Wood |
| FoundationType | Concrete |
| HalfBathTotal | 1 |
| HeatingFuel | Natural Gas |
| HeatingType | Forced Air |
| StoriesTotal | 2 |
| SizeInterior | 2000 - 2500 Sqft |
| Type | House |
| UtilityWater | Municipal Water |
Parking
| Garage |
Land
| Acreage | No |
| Sewer | Sanitary Sewer |
| SizeDepth | 112 Ft ,3 In |
| SizeFrontage | 43 Ft |
| SizeIrregular | 43 X 112.3 Ft |
| SizeTotalText | 43 X 112.3 Ft |
Rooms
| Level | Type | Length | Width | Dimensions |
|---|---|---|---|---|
| Second Level | Primary Bedroom | 4.65 m | 3.35 m | 4.65 m x 3.35 m |
| Second Level | Bedroom 2 | 4.35 m | 2.85 m | 4.35 m x 2.85 m |
| Second Level | Bedroom 3 | 3.2 m | 3.05 m | 3.2 m x 3.05 m |
| Basement | Kitchen | 4.2 m | 3.35 m | 4.2 m x 3.35 m |
| Basement | Bedroom 4 | 3.85 m | 2.95 m | 3.85 m x 2.95 m |
| Basement | Recreational, Games Room | 5.35 m | 3.35 m | 5.35 m x 3.35 m |
| Main Level | Living Room | 6.55 m | 3.8 m | 6.55 m x 3.8 m |
| Main Level | Foyer | Measurements not available | ||
| Main Level | Dining Room | 6.55 m | 3.8 m | 6.55 m x 3.8 m |
| Main Level | Family Room | 5.3 m | 3.12 m | 5.3 m x 3.12 m |
| Main Level | Kitchen | 4 m | 3.65 m | 4 m x 3.65 m |
| Main Level | Eating Area | 2.8 m | 2.5 m | 2.8 m x 2.5 m |
https://www.realtor.ca/real-estate/28207408/53-ault-crescent-w-whitby-brooklin-brooklin
Interested?
Contact us for more information
Ramzi Khoury
Broker
408 Dundas St West
Whitby, Ontario L1N 2M7

