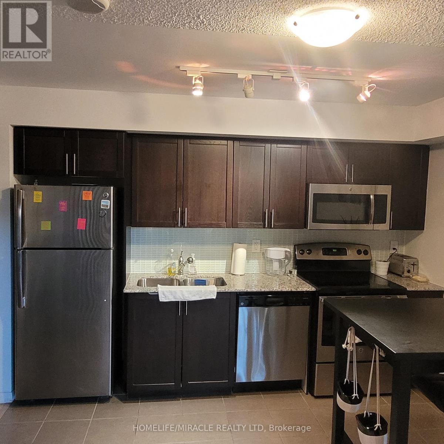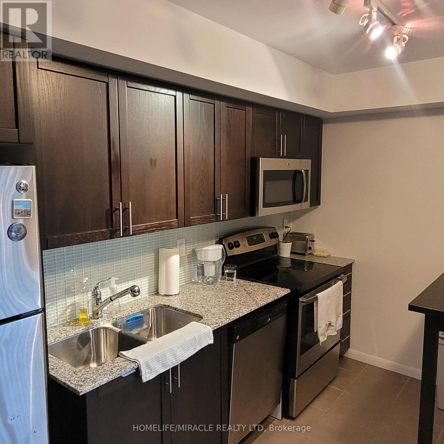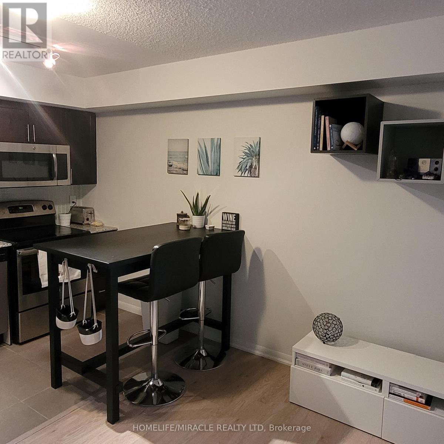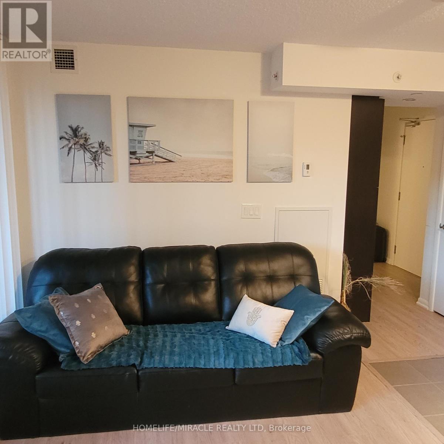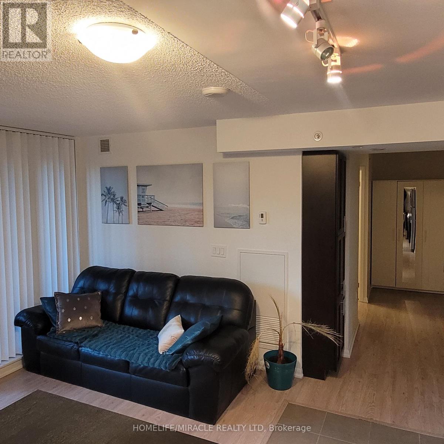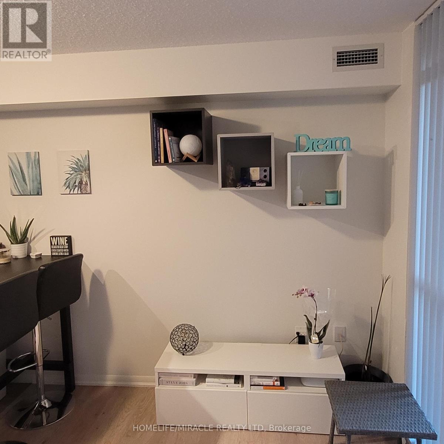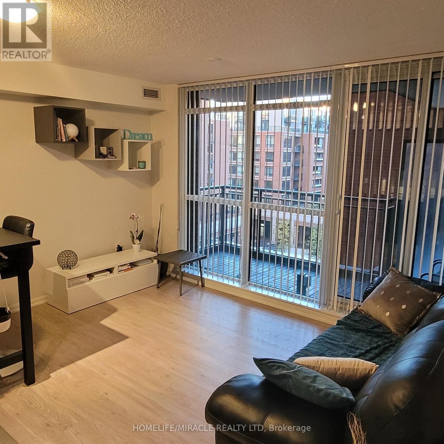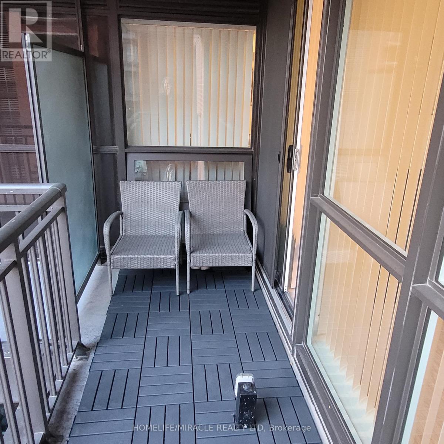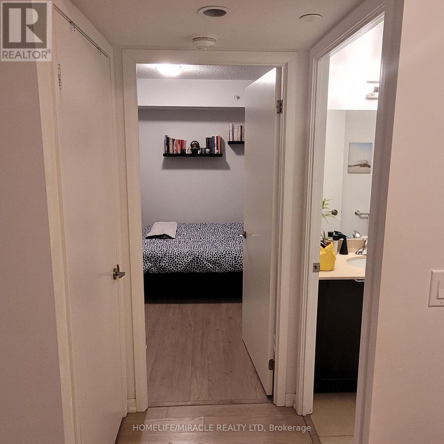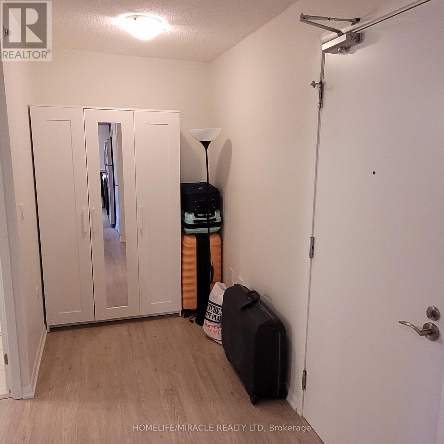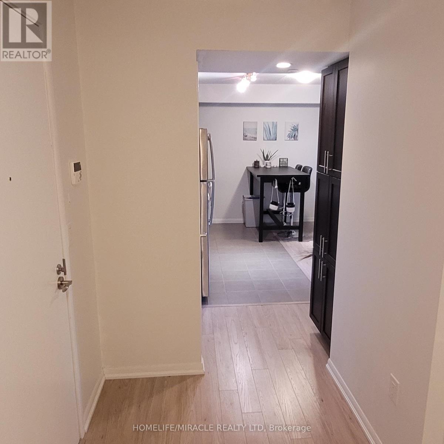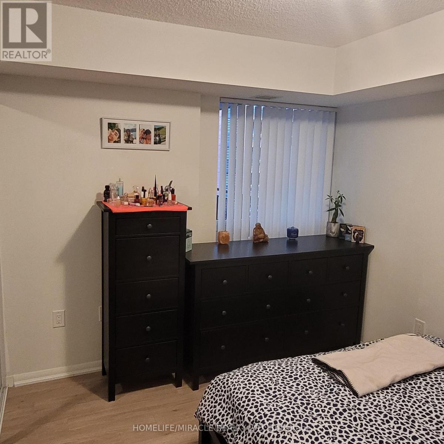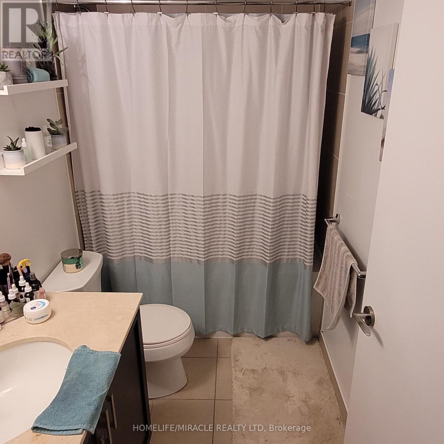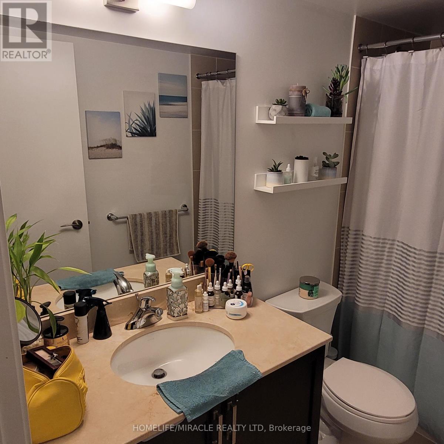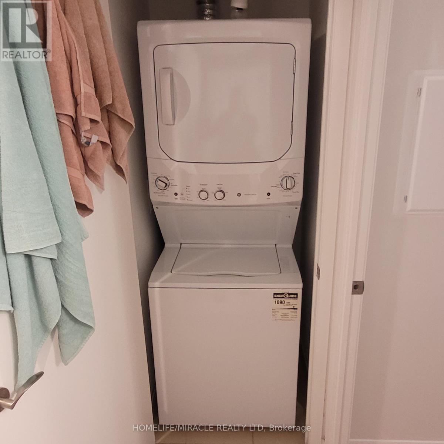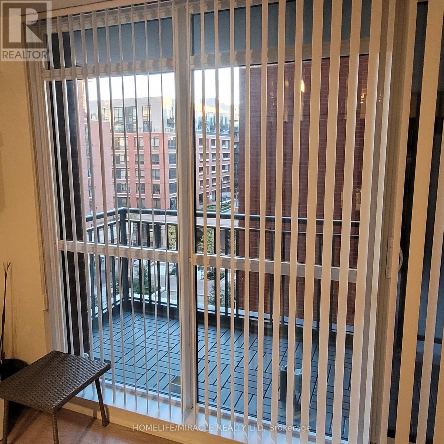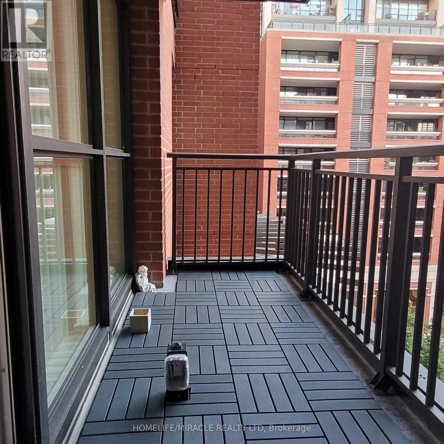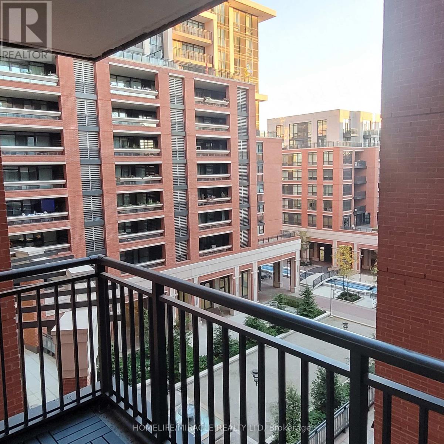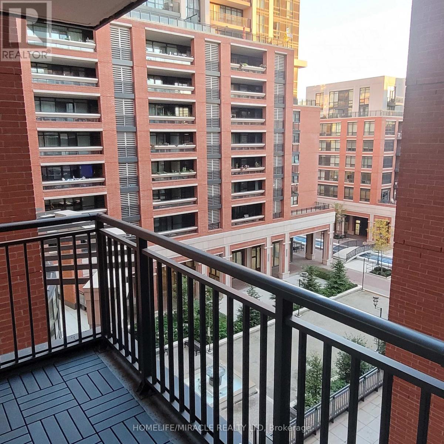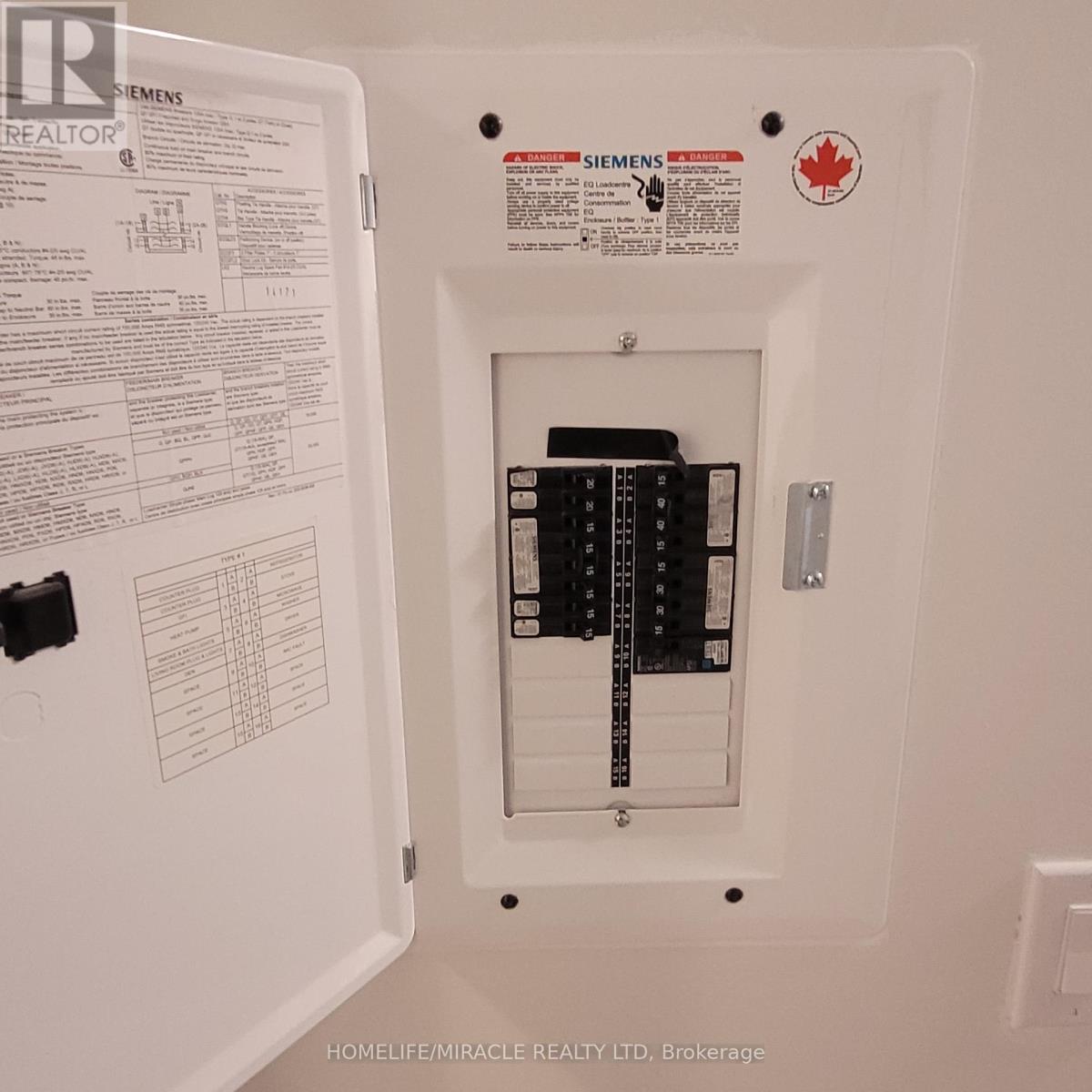529 - 830 Lawrence Avenue W Toronto, Ontario M6A 0A2
$497,000Maintenance, Heat, Water, Common Area Maintenance, Insurance, Parking
$547.64 Monthly
Maintenance, Heat, Water, Common Area Maintenance, Insurance, Parking
$547.64 MonthlyWelcome to Unit #529 at Treviso Condos 2, a bright and spacious 1 bedroom, 1 bath gem offering 499 sqft of move-in-ready living space. This thoughtfully designed unit features an open-concept layout. A sunlit living area with a walkout to the balcony invites you to enjoy tranquil outdoor moments. The primary bedroom is a cozy retreat with a large closet and a near floor-to-ceiling window that lets in plenty of natural light. The versatile den is perfect for a home office, reading nook, or guest space tailored to suit your needs. Located in the sought-after Treviso Condo, you'll enjoy exceptional amenities such as a 24-hour concierge, indoor pool, gym, sauna, and party room. Situated minutes from Yorkdale Mall, Lawrence West Station, major TTC routes, and highways, this unit provides unmatched convenience and accessibility. This is your opportunity to experience modern urban living in a vibrant neighborhood. (id:35762)
Property Details
| MLS® Number | W12234173 |
| Property Type | Single Family |
| Community Name | Yorkdale-Glen Park |
| AmenitiesNearBy | Park, Place Of Worship, Public Transit, Schools |
| CommunityFeatures | Pet Restrictions |
| Features | Irregular Lot Size, Elevator, Balcony, In Suite Laundry |
| ParkingSpaceTotal | 1 |
Building
| BathroomTotal | 1 |
| BedroomsAboveGround | 1 |
| BedroomsBelowGround | 1 |
| BedroomsTotal | 2 |
| Age | 6 To 10 Years |
| Amenities | Exercise Centre, Recreation Centre, Storage - Locker, Security/concierge |
| Appliances | Dishwasher, Dryer, Microwave, Stove, Washer, Refrigerator |
| CoolingType | Central Air Conditioning |
| ExteriorFinish | Concrete |
| FlooringType | Laminate, Tile |
| FoundationType | Concrete |
| HeatingFuel | Natural Gas |
| HeatingType | Forced Air |
| SizeInterior | 500 - 599 Sqft |
| Type | Apartment |
Parking
| Underground | |
| No Garage |
Land
| Acreage | No |
| LandAmenities | Park, Place Of Worship, Public Transit, Schools |
Rooms
| Level | Type | Length | Width | Dimensions |
|---|---|---|---|---|
| Flat | Living Room | 2.42 m | 4.22 m | 2.42 m x 4.22 m |
| Flat | Dining Room | 2.42 m | 4.22 m | 2.42 m x 4.22 m |
| Flat | Kitchen | 2.42 m | 4.22 m | 2.42 m x 4.22 m |
| Flat | Bedroom | 2.74 m | 3.53 m | 2.74 m x 3.53 m |
| Flat | Den | 1.4 m | 1.63 m | 1.4 m x 1.63 m |
Interested?
Contact us for more information
Upendra Patel
Salesperson
22 Slan Avenue
Toronto, Ontario M1G 3B2

