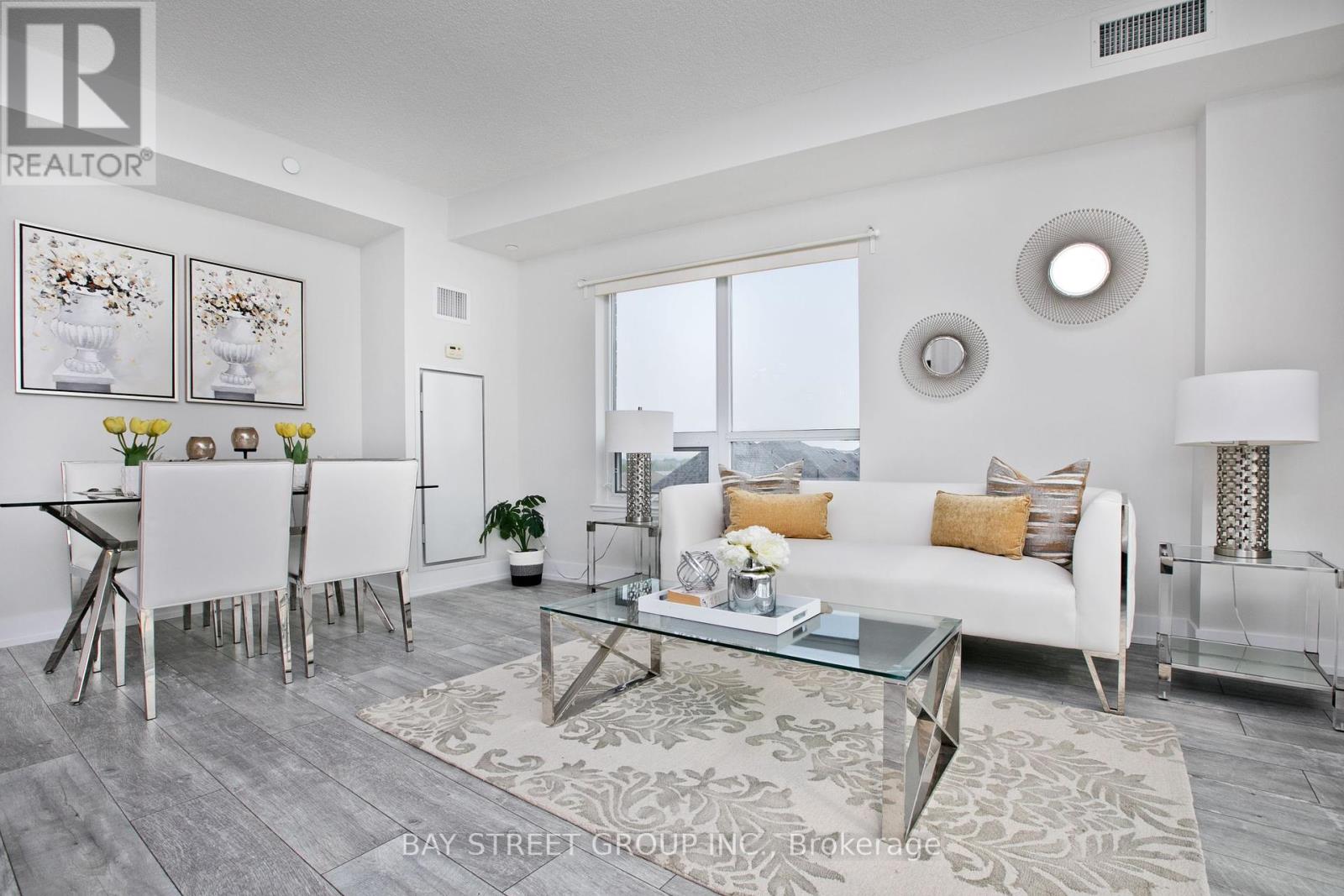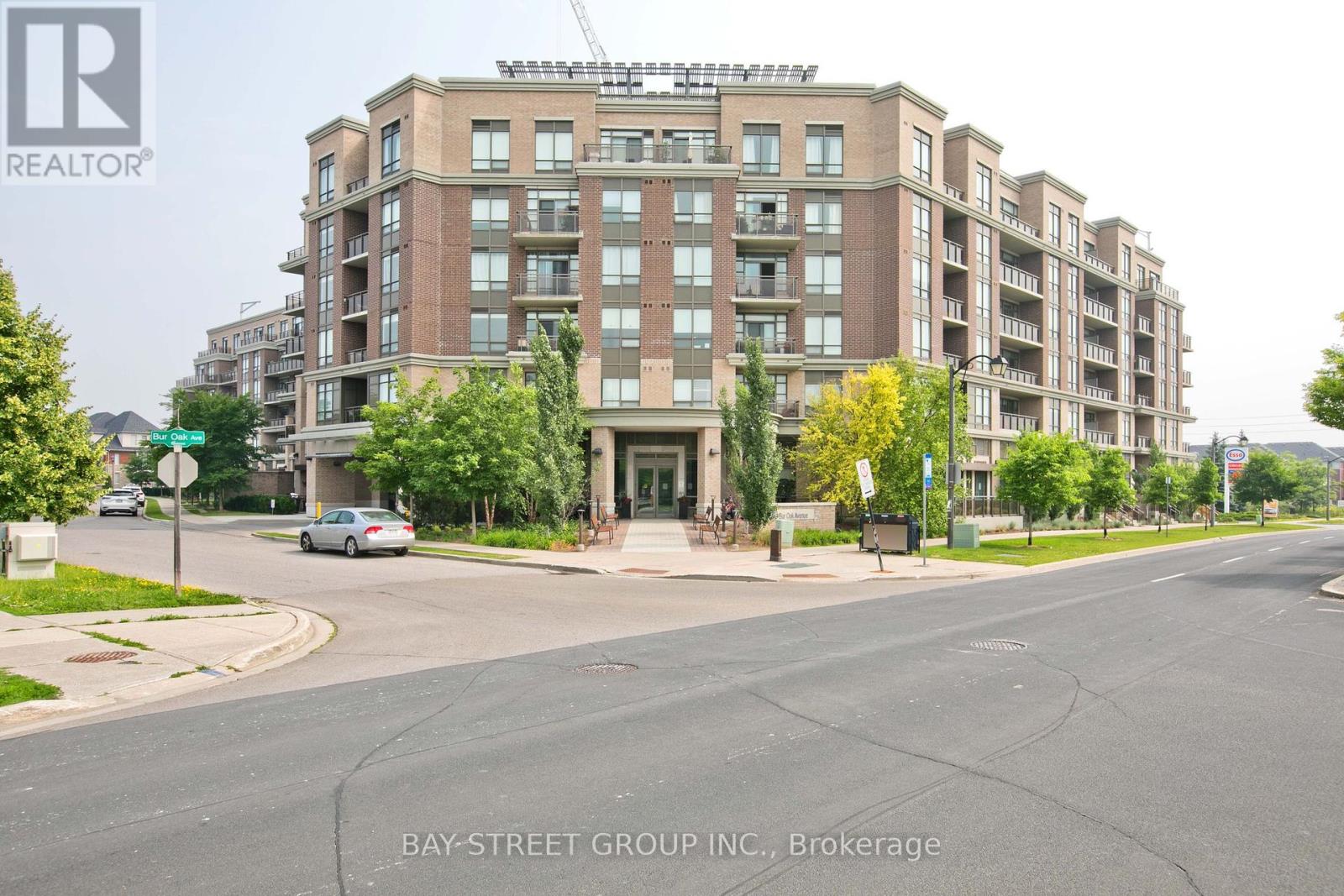528 - 540 Bur Oak Avenue Markham, Ontario L6C 0Y2
$689,000Maintenance, Insurance, Heat, Parking, Common Area Maintenance
$668.31 Monthly
Maintenance, Insurance, Heat, Parking, Common Area Maintenance
$668.31 MonthlyWelcome to Unit 528, a truly stunning and rarely offered corner suite in the highly desirable Berczy Community! Step inside to a bright, spacious interior spanning 1005 sqft, enhanced by soaring 9-foot ceilings and updated lighting fixtures. Oversized windows flood the space with natural light, complementing a highly functional, waste-free layout. The modern kitchen is a chef's delight, boasting stainless steel appliances, a sleek rangehood, upgraded cabinetry, and elegant quartz countertops. Designed for optimal privacy and comfort, this unit features a thoughtful split two-bedroom layout. Both bedrooms are generously sized, offering smooth ceilings, large windows, and an exceptionally spacious locker complete with an organizer. A separate den provides the perfect versatile space for a dedicated home office or a tranquil reading nook. This unit is in absolutely move-in ready condition! Benefit from being in a top-tier school zone, featuring Stonebridge P.S. and Pierre Elliot Trudeau H.S. Enjoy the perks of a well-managed building with exceptional amenities including: a dedicated concierge, rooftop terrace with lounge and BBQ area, a party room, sauna, fitness room, and even a golf simulator. The location offers superb convenience: with a bus stop at your doorstep, a vibrant shopping plaza directly across the street (featuring groceries, restaurants, a cafe, and bank), and just minutes to the Go Station and Markville Mall. Don't miss the opportunity to experience this exceptional property! (id:35762)
Property Details
| MLS® Number | N12296297 |
| Property Type | Single Family |
| Neigbourhood | Greensborough |
| Community Name | Berczy |
| AmenitiesNearBy | Park, Public Transit, Schools |
| CommunityFeatures | Pet Restrictions |
| Features | Balcony, Carpet Free, In Suite Laundry |
| ParkingSpaceTotal | 1 |
| ViewType | View |
Building
| BathroomTotal | 2 |
| BedroomsAboveGround | 2 |
| BedroomsBelowGround | 1 |
| BedroomsTotal | 3 |
| Age | 6 To 10 Years |
| Amenities | Security/concierge, Exercise Centre, Party Room |
| Appliances | Dishwasher, Dryer, Hood Fan, Stove, Washer, Window Coverings, Refrigerator |
| CoolingType | Central Air Conditioning |
| ExteriorFinish | Concrete |
| FlooringType | Laminate |
| HeatingFuel | Natural Gas |
| HeatingType | Forced Air |
| SizeInterior | 1000 - 1199 Sqft |
| Type | Apartment |
Parking
| Underground | |
| Garage |
Land
| Acreage | No |
| LandAmenities | Park, Public Transit, Schools |
Rooms
| Level | Type | Length | Width | Dimensions |
|---|---|---|---|---|
| Flat | Living Room | 3.75 m | 5.22 m | 3.75 m x 5.22 m |
| Flat | Dining Room | 2.48 m | 2.67 m | 2.48 m x 2.67 m |
| Flat | Kitchen | 2.75 m | 2.59 m | 2.75 m x 2.59 m |
| Flat | Primary Bedroom | 3.49 m | 5.62 m | 3.49 m x 5.62 m |
| Flat | Bedroom 2 | 2.72 m | 3.26 m | 2.72 m x 3.26 m |
| Flat | Den | Measurements not available |
https://www.realtor.ca/real-estate/28630151/528-540-bur-oak-avenue-markham-berczy-berczy
Interested?
Contact us for more information
Julia Wang
Salesperson
8300 Woodbine Ave Ste 500
Markham, Ontario L3R 9Y7

























