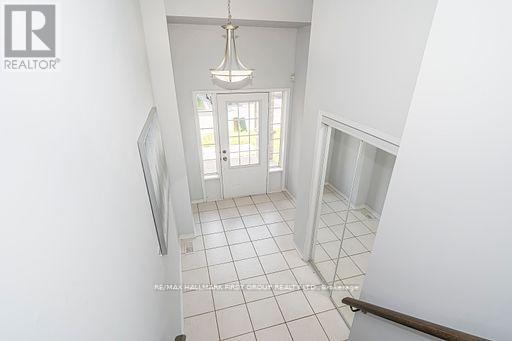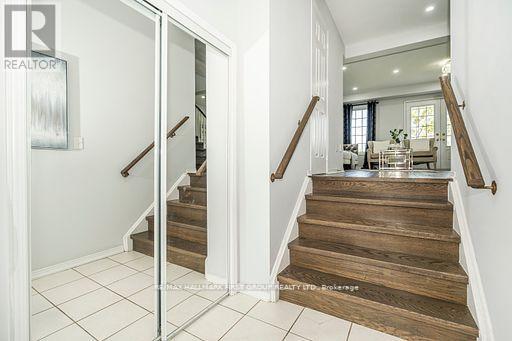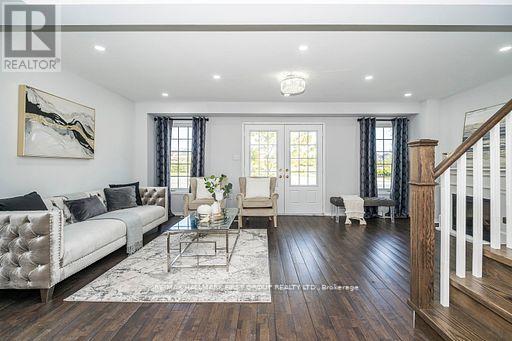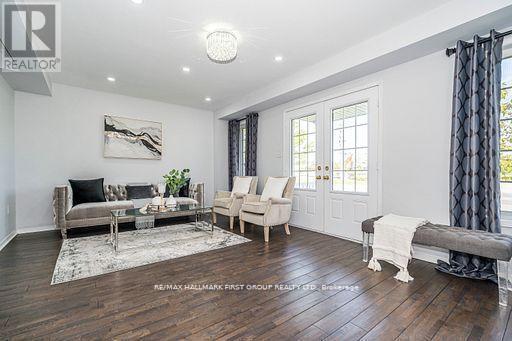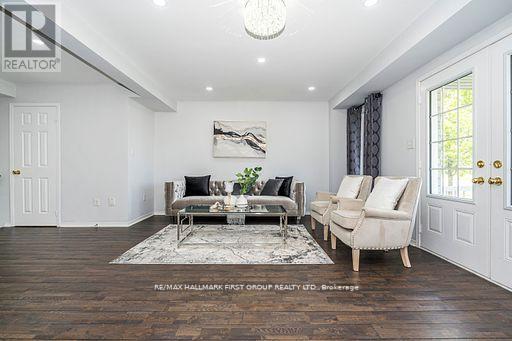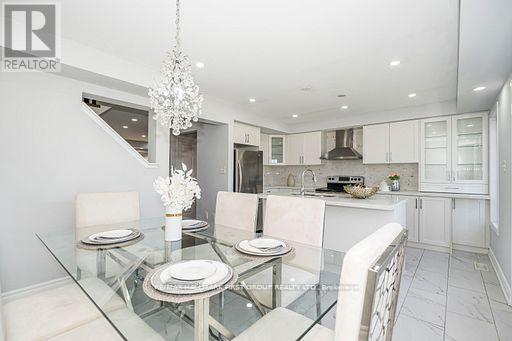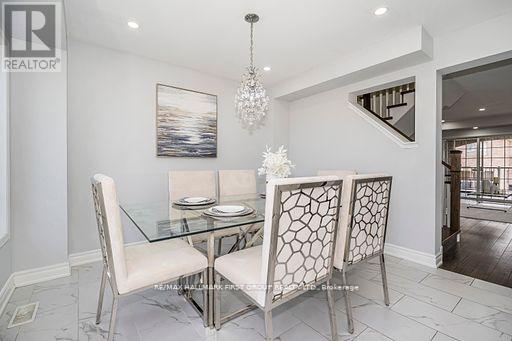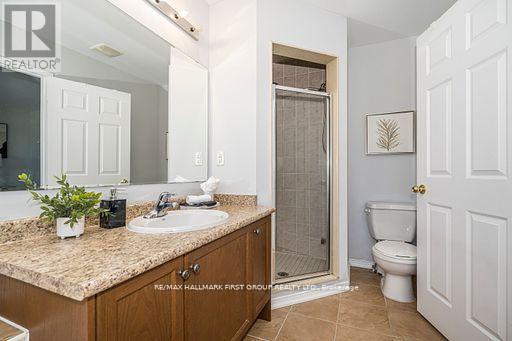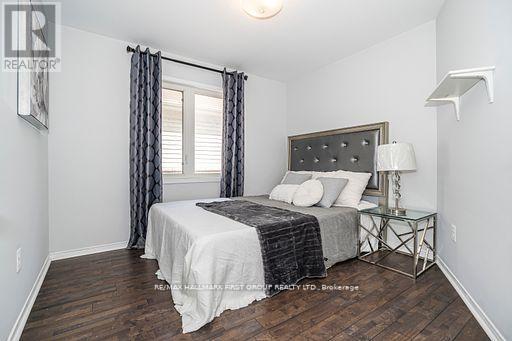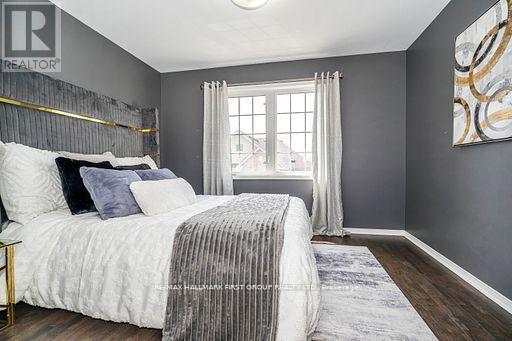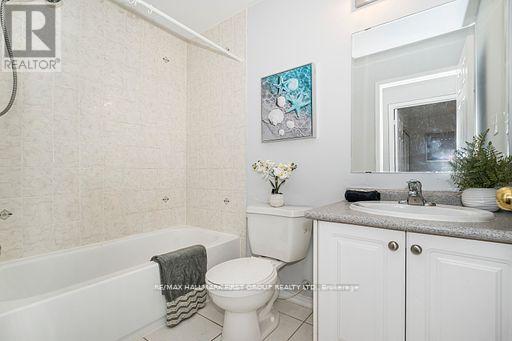527 Rossland Road E Ajax, Ontario L1T 4S1
$979,900
Welcome to this beautifully designed 2000 sq ft semi-detached home offering spacious living with large rooms and 4 bathrooms. Bright and airy throughout, the home is fllled with natural light and features an open-concept living and family room - perfect for everyday comfort, andentertaining. The modern kitchen boasts quartz countertops and stainless steel appliances, with a walk-out balcony ideal for relaxing.Conveniently located within walking distance to schools, parks, and shopping, and just minutes to Hwy 401, 407 and Hwy 12 (id:35762)
Property Details
| MLS® Number | E12204571 |
| Property Type | Single Family |
| Community Name | Central East |
| ParkingSpaceTotal | 2 |
Building
| BathroomTotal | 4 |
| BedroomsAboveGround | 4 |
| BedroomsTotal | 4 |
| Appliances | Water Heater, Dishwasher, Dryer, Stove, Window Coverings, Refrigerator |
| BasementType | Full |
| ConstructionStyleAttachment | Semi-detached |
| CoolingType | Central Air Conditioning |
| ExteriorFinish | Brick |
| FireplacePresent | Yes |
| FlooringType | Hardwood |
| FoundationType | Concrete |
| HalfBathTotal | 2 |
| HeatingFuel | Natural Gas |
| HeatingType | Forced Air |
| StoriesTotal | 3 |
| SizeInterior | 2000 - 2500 Sqft |
| Type | House |
| UtilityWater | Municipal Water |
Parking
| Attached Garage | |
| Garage |
Land
| Acreage | No |
| Sewer | Sanitary Sewer |
| SizeDepth | 66 Ft ,2 In |
| SizeFrontage | 24 Ft ,1 In |
| SizeIrregular | 24.1 X 66.2 Ft |
| SizeTotalText | 24.1 X 66.2 Ft |
Rooms
| Level | Type | Length | Width | Dimensions |
|---|---|---|---|---|
| Third Level | Primary Bedroom | 3.9 m | 3.84 m | 3.9 m x 3.84 m |
| Third Level | Bedroom 2 | 3.05 m | 3.05 m | 3.05 m x 3.05 m |
| Third Level | Bedroom 3 | 3.35 m | 3.05 m | 3.35 m x 3.05 m |
| Third Level | Bedroom 4 | 3.05 m | 3.05 m | 3.05 m x 3.05 m |
| Third Level | Laundry Room | Measurements not available | ||
| Main Level | Family Room | 5.8 m | 5.5 m | 5.8 m x 5.5 m |
| Main Level | Living Room | 5.79 m | 4.27 m | 5.79 m x 4.27 m |
| Main Level | Kitchen | 4.15 m | 2.68 m | 4.15 m x 2.68 m |
| Main Level | Eating Area | 3.36 m | 3.05 m | 3.36 m x 3.05 m |
| Main Level | Dining Room | 5.79 m | 4.27 m | 5.79 m x 4.27 m |
https://www.realtor.ca/real-estate/28434312/527-rossland-road-e-ajax-central-east-central-east
Interested?
Contact us for more information
Printhini Nagaratnam
Broker
314 Harwood Ave South #200
Ajax, Ontario L1S 2J1
Debbie Marie Evora
Salesperson
1154 Kingston Road
Pickering, Ontario L1V 1B4


