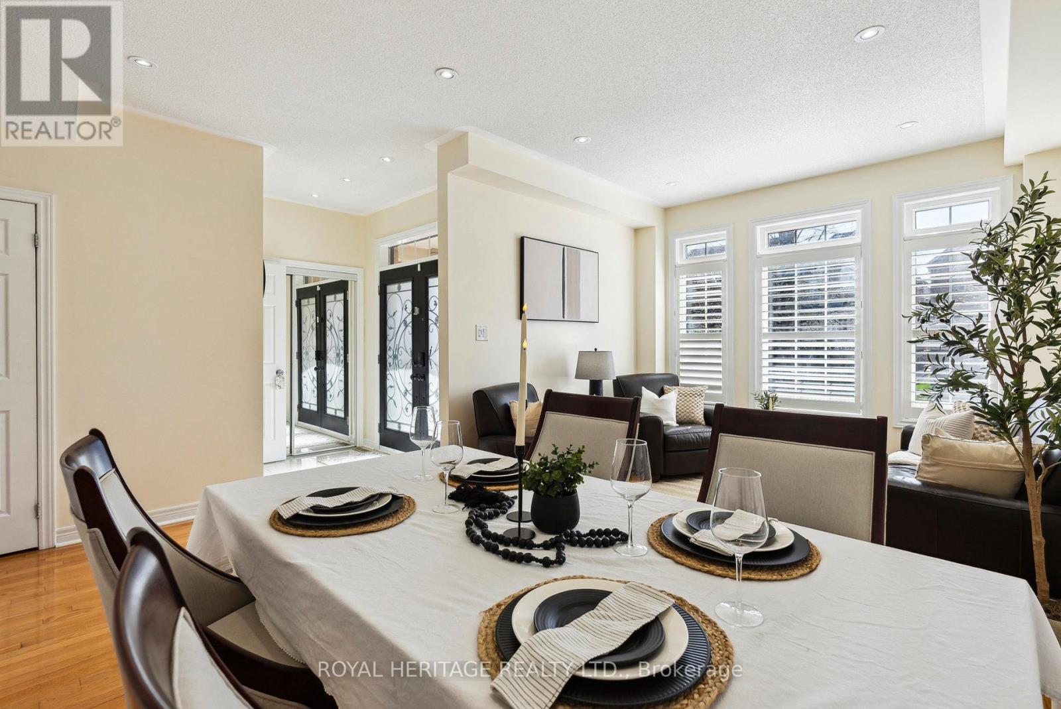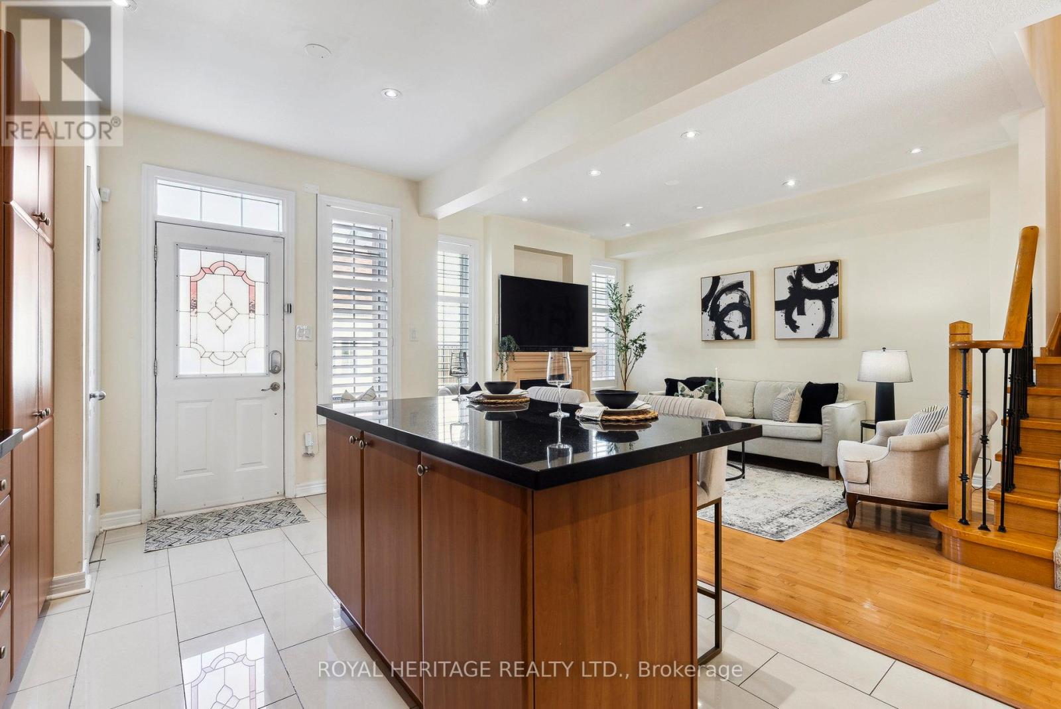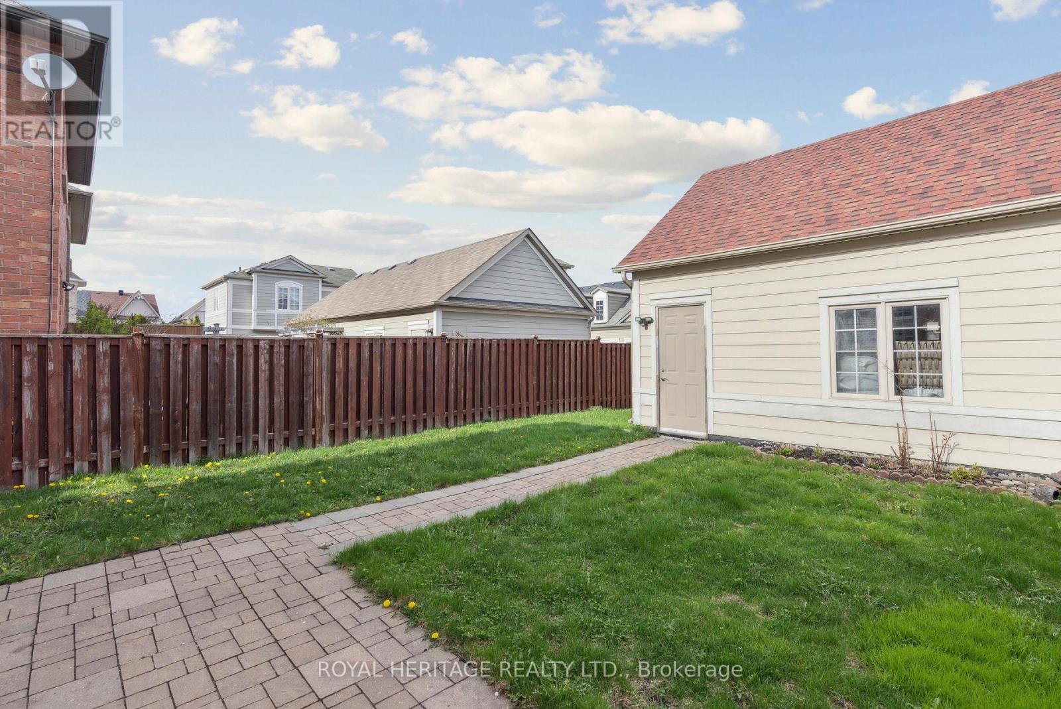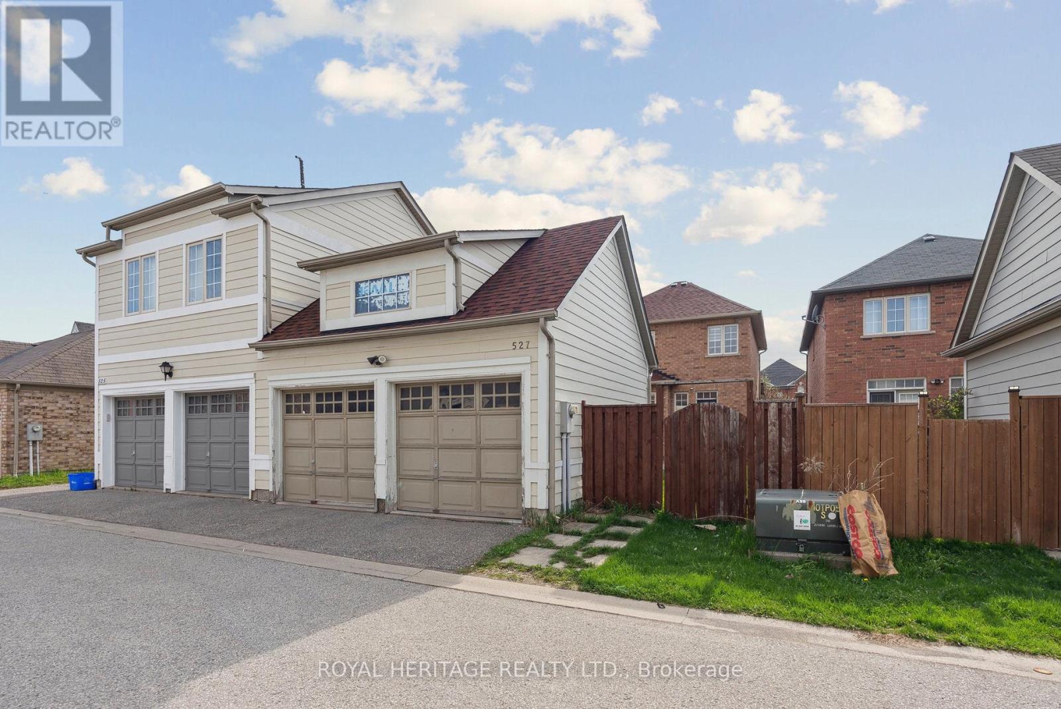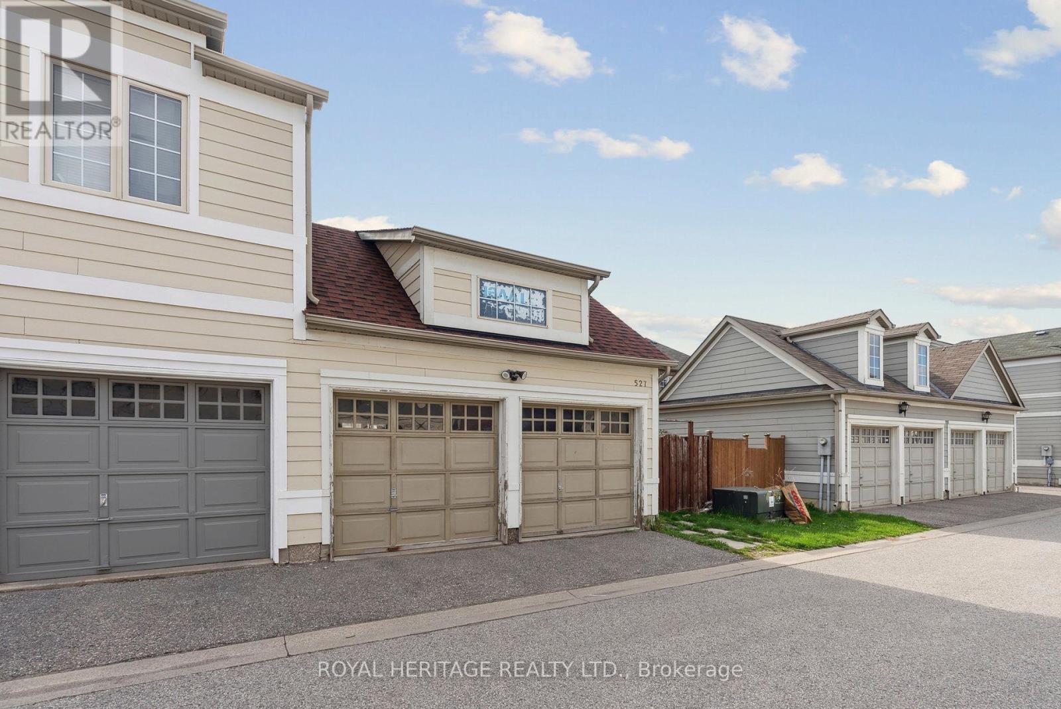527 Country Glen Road Markham, Ontario L6B 1H4
$1,100,000
Welcome to 527 Country Glen Road, your next home in the heart of the sought-after Cornell community! This bright and beautifully maintained 3-bedroom, 2.5-bath detached home with a double car garage offers the perfect blend of modern comfort and functional design. With its open-concept layout, gas fireplace (in the family room), abundant natural light, and stylish finishes, this home is move-in ready-ideal for first time buyers, downsizers, or investors. Major Updates include new front doors (Jan 2024), fully renovated bathrooms (Nov 2022), new roof shingles (May 2024), as well as upgraded kitchen countertops, pot lights, main floor tiling, interlocking, and back stairs. This home is perfectly situated- just minutes away from Highway 407, top-rated schools including Bill Hogarth Secondary (French Immersion) and Little Rouge Public School (less than 300 meters away), Markham-Stouffville Hospital, and the Cornell Community Centre and Library. Open house to be held on Saturday May 10 and Sunday May 11 from 2-4pm. (id:35762)
Open House
This property has open houses!
2:00 pm
Ends at:4:00 pm
2:00 pm
Ends at:4:00 pm
Property Details
| MLS® Number | N12130620 |
| Property Type | Single Family |
| Neigbourhood | Upper Cornell |
| Community Name | Cornell |
| ParkingSpaceTotal | 3 |
Building
| BathroomTotal | 3 |
| BedroomsAboveGround | 3 |
| BedroomsTotal | 3 |
| Amenities | Fireplace(s) |
| Appliances | Garage Door Opener Remote(s), Water Softener, Dishwasher, Dryer, Garage Door Opener, Stove, Washer, Window Coverings, Refrigerator |
| BasementDevelopment | Unfinished |
| BasementType | Full (unfinished) |
| ConstructionStyleAttachment | Detached |
| CoolingType | Central Air Conditioning |
| ExteriorFinish | Brick |
| FireplacePresent | Yes |
| FoundationType | Poured Concrete |
| HalfBathTotal | 1 |
| HeatingFuel | Natural Gas |
| HeatingType | Forced Air |
| StoriesTotal | 2 |
| SizeInterior | 1500 - 2000 Sqft |
| Type | House |
| UtilityWater | Municipal Water |
Parking
| Detached Garage | |
| Garage |
Land
| Acreage | No |
| Sewer | Sanitary Sewer |
| SizeDepth | 101 Ft ,8 In |
| SizeFrontage | 29 Ft ,6 In |
| SizeIrregular | 29.5 X 101.7 Ft |
| SizeTotalText | 29.5 X 101.7 Ft |
Rooms
| Level | Type | Length | Width | Dimensions |
|---|---|---|---|---|
| Second Level | Primary Bedroom | 4.7 m | 3.51 m | 4.7 m x 3.51 m |
| Second Level | Bedroom 2 | 3.51 m | 3.12 m | 3.51 m x 3.12 m |
| Second Level | Bedroom 3 | 3.05 m | 3.4 m | 3.05 m x 3.4 m |
| Second Level | Bathroom | 1.42 m | 2.34 m | 1.42 m x 2.34 m |
| Main Level | Family Room | 3.25 m | 3.28 m | 3.25 m x 3.28 m |
| Main Level | Dining Room | 3.25 m | 2.01 m | 3.25 m x 2.01 m |
| Main Level | Kitchen | 3.15 m | 5.13 m | 3.15 m x 5.13 m |
| Main Level | Living Room | 3.15 m | 3.96 m | 3.15 m x 3.96 m |
https://www.realtor.ca/real-estate/28273906/527-country-glen-road-markham-cornell-cornell
Interested?
Contact us for more information
Feisal Sachedina
Salesperson
1029 Brock Road Unit 200
Pickering, Ontario L1W 3T7
Karim Premji
Salesperson
1029 Brock Road Unit 200
Pickering, Ontario L1W 3T7














