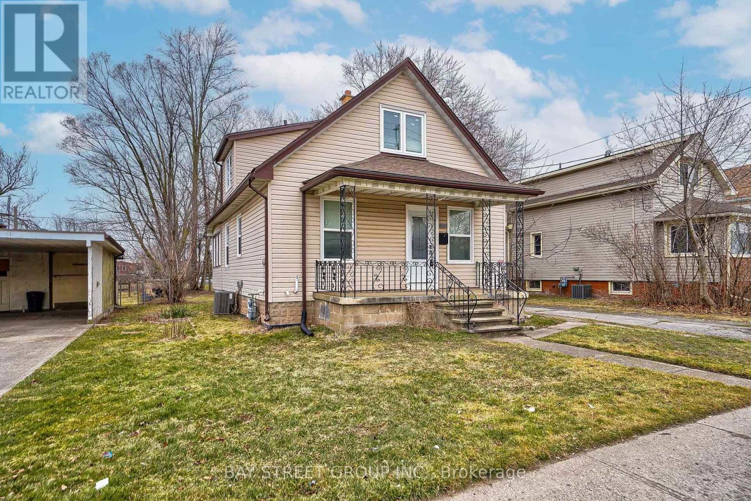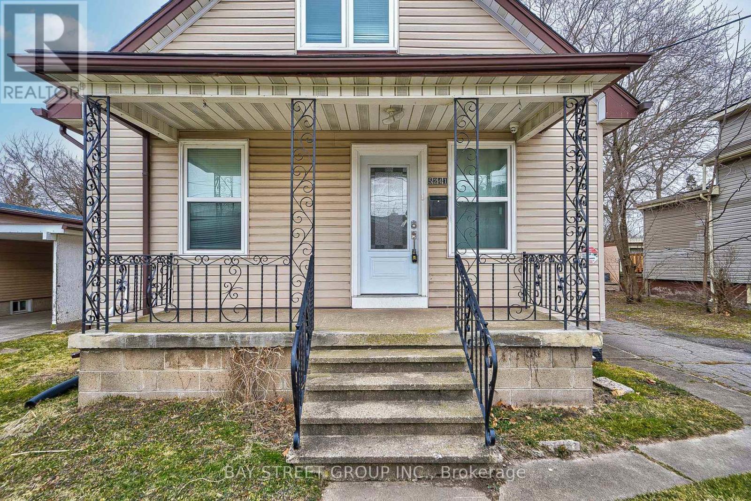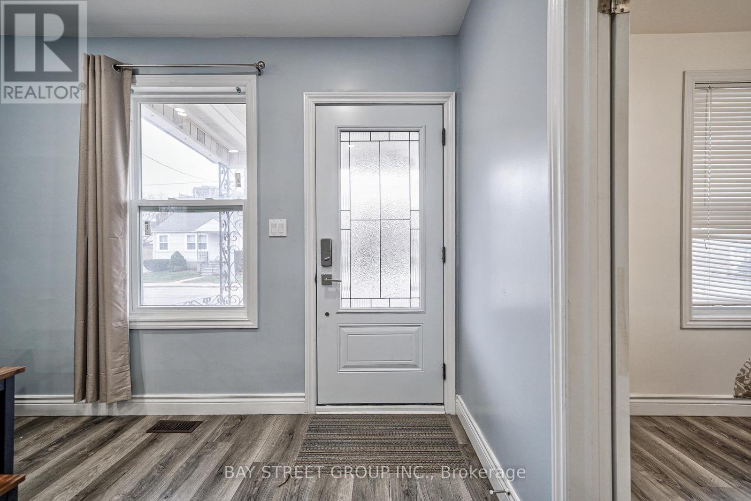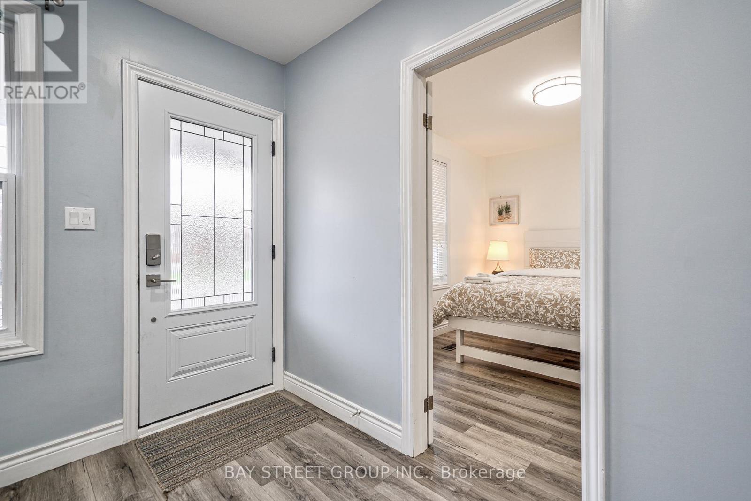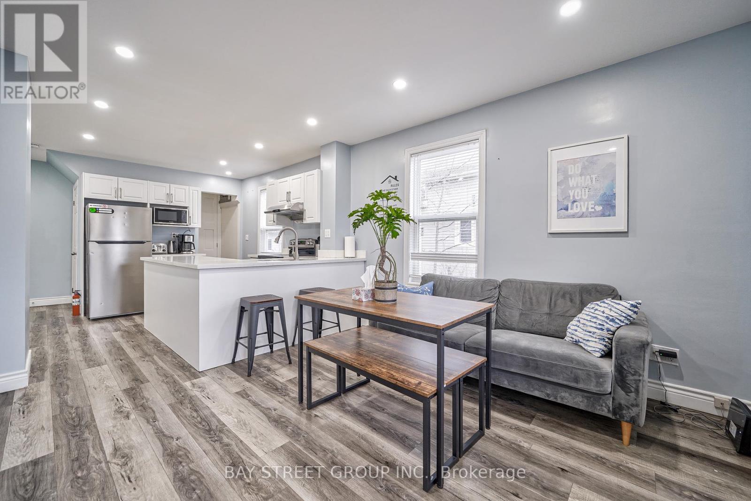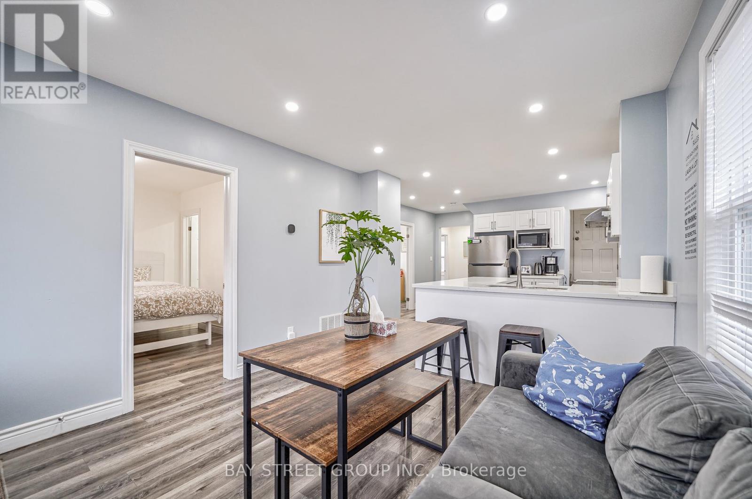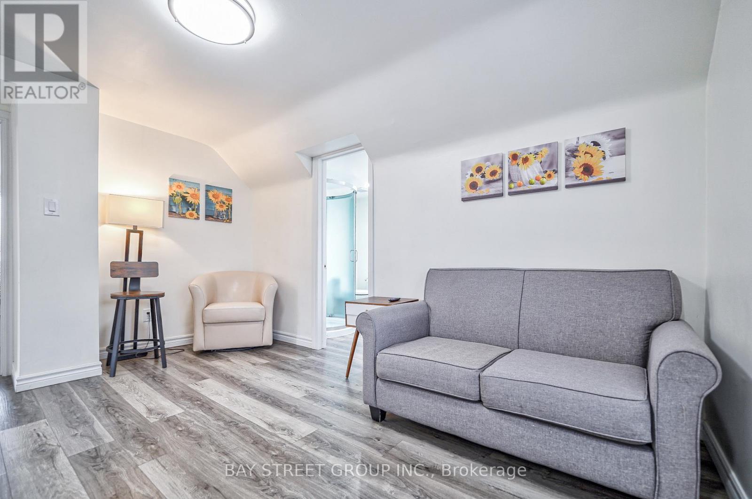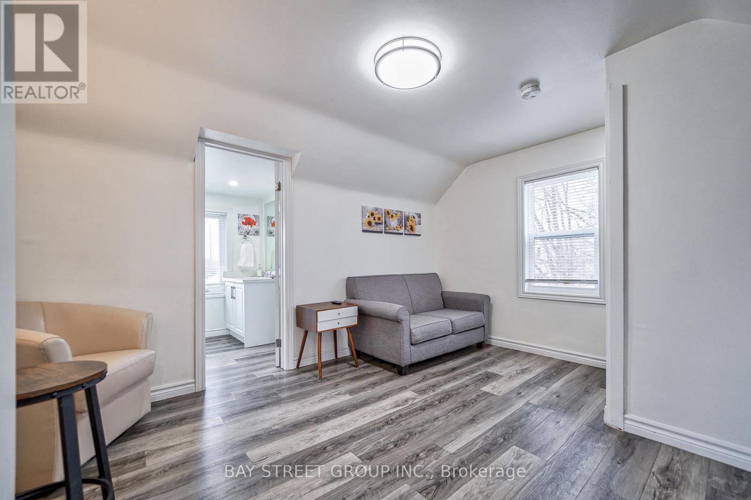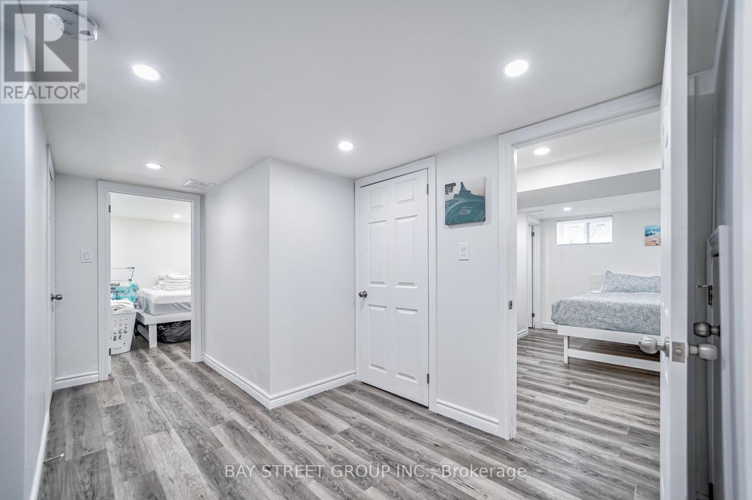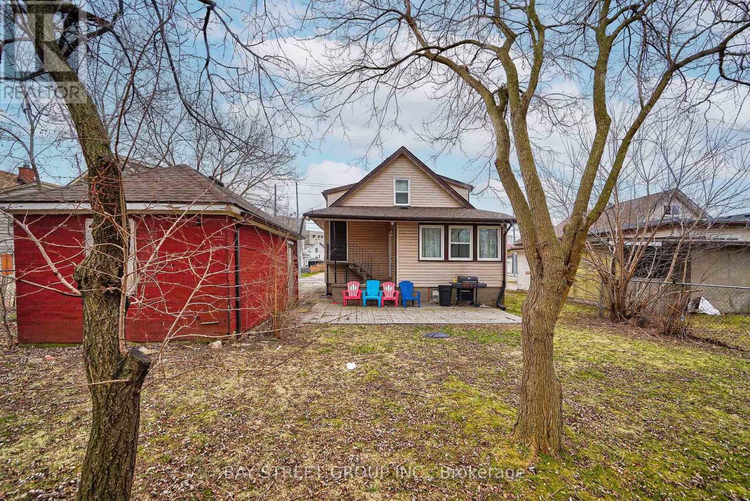5241 Kitchener Street Niagara Falls, Ontario L2G 1B4
$888,900
Welcome to 5241 Kitchener St, a beautifully renovated home in the heart of Niagara Falls, just a short walk to the falls and tourist area. This spacious property features 5+2 bedrooms and 5 bathrooms, including a full-size kitchen with quartz countertops, offering ample living space for families or investors. The first floor includes 3 bedrooms, 1 en-suite, while the second floor has 2 bedrooms, 1 bathroom, and a living room with a TV area. The basement boasts 2 bedrooms with en-suite bathrooms and a separate entrance, potential for an in-law suite. Zoned TC. This property offers great potential for renting out part of the home to help cover the mortgage, with easy access to schools, QEW, and shopping centers. Furniture is negotiable, making it an excellent opportunity for both first-time homebuyers and investors. (id:35762)
Property Details
| MLS® Number | X12038310 |
| Property Type | Single Family |
| Community Name | 214 - Clifton Hill |
| Features | Sump Pump |
| ParkingSpaceTotal | 2 |
Building
| BathroomTotal | 5 |
| BedroomsAboveGround | 5 |
| BedroomsBelowGround | 2 |
| BedroomsTotal | 7 |
| Appliances | Dishwasher, Dryer, Microwave, Washer, Refrigerator |
| BasementDevelopment | Finished |
| BasementType | N/a (finished) |
| ConstructionStatus | Insulation Upgraded |
| ConstructionStyleAttachment | Detached |
| CoolingType | Central Air Conditioning |
| ExteriorFinish | Vinyl Siding |
| FoundationType | Concrete |
| HeatingFuel | Natural Gas |
| HeatingType | Forced Air |
| StoriesTotal | 2 |
| SizeInterior | 1100 - 1500 Sqft |
| Type | House |
| UtilityWater | Municipal Water |
Parking
| No Garage |
Land
| Acreage | No |
| Sewer | Sanitary Sewer |
| SizeDepth | 100 Ft ,2 In |
| SizeFrontage | 50 Ft ,1 In |
| SizeIrregular | 50.1 X 100.2 Ft |
| SizeTotalText | 50.1 X 100.2 Ft |
| ZoningDescription | Tourist Commercial |
Rooms
| Level | Type | Length | Width | Dimensions |
|---|---|---|---|---|
| Second Level | Bedroom 4 | 4.12 m | 2.85 m | 4.12 m x 2.85 m |
| Second Level | Bedroom 5 | 3.16 m | 2.25 m | 3.16 m x 2.25 m |
| Second Level | Living Room | 4.24 m | 3.35 m | 4.24 m x 3.35 m |
| Basement | Bedroom | 3 m | 3.06 m | 3 m x 3.06 m |
| Basement | Bedroom | 3.32 m | 2.74 m | 3.32 m x 2.74 m |
| Main Level | Great Room | 3.19 m | 3.42 m | 3.19 m x 3.42 m |
| Main Level | Kitchen | 4.04 m | 4.13 m | 4.04 m x 4.13 m |
| Main Level | Bedroom | 3.4 m | 2.96 m | 3.4 m x 2.96 m |
| Main Level | Bedroom 2 | 3.14 m | 2.75 m | 3.14 m x 2.75 m |
| Main Level | Bedroom 3 | 3.79 m | 2.58 m | 3.79 m x 2.58 m |
Interested?
Contact us for more information
Judy Dong
Broker
8300 Woodbine Ave Ste 500
Markham, Ontario L3R 9Y7

