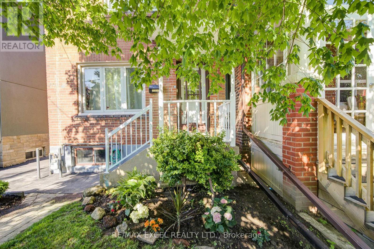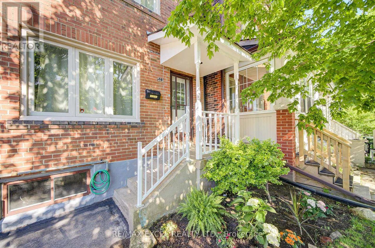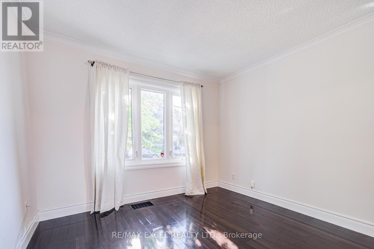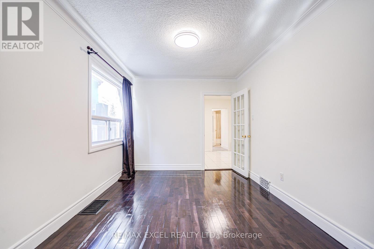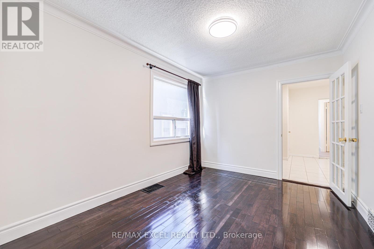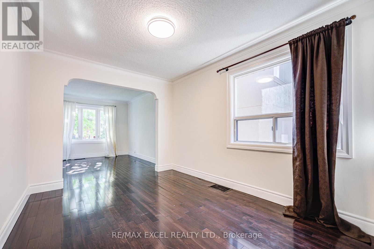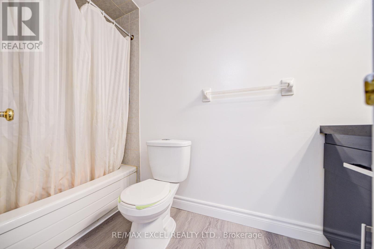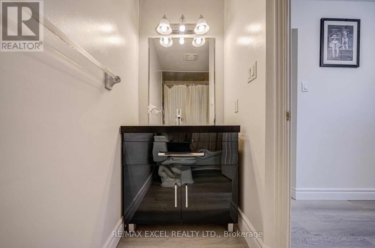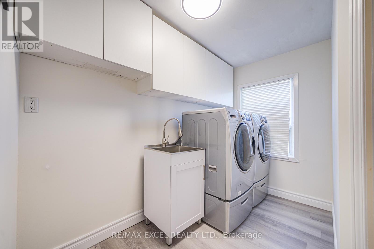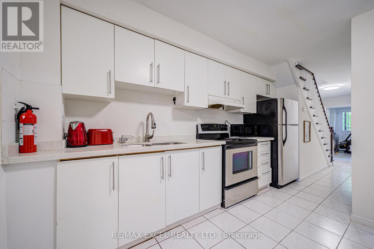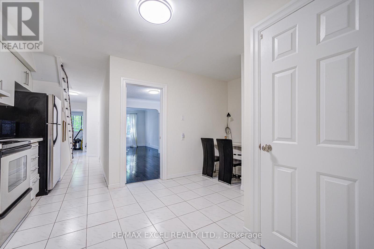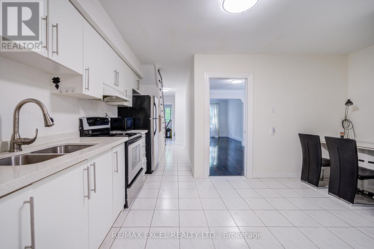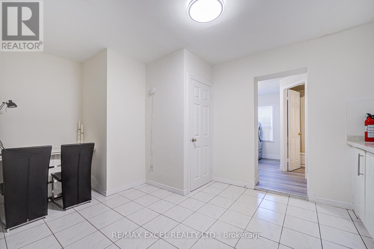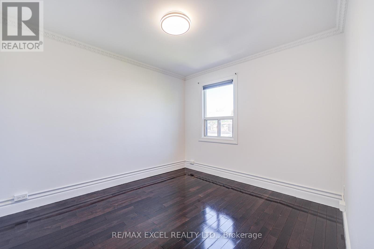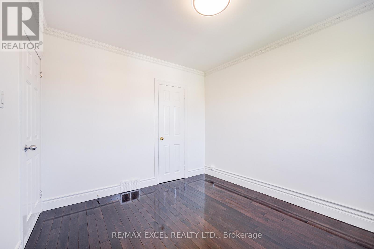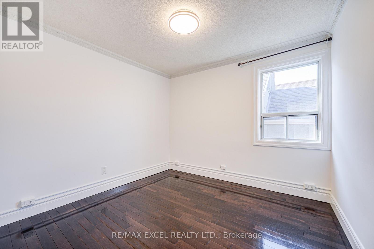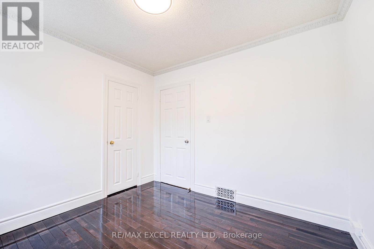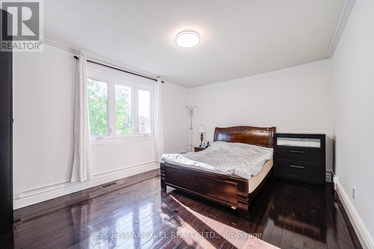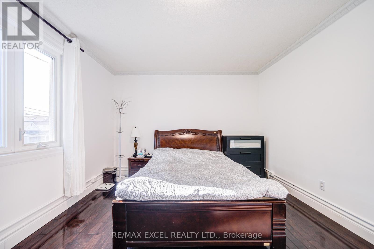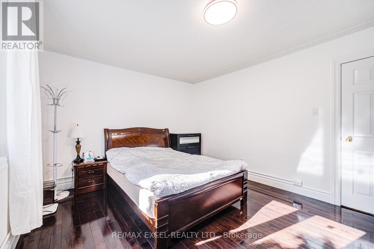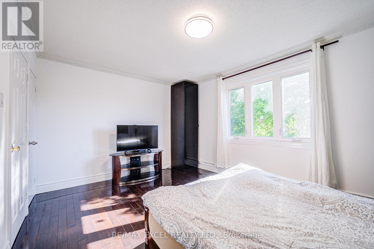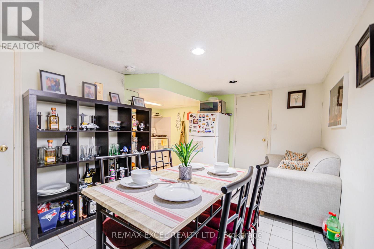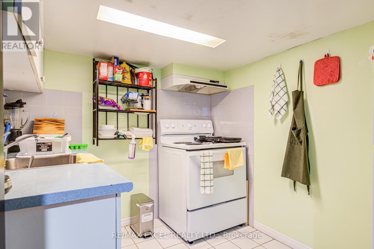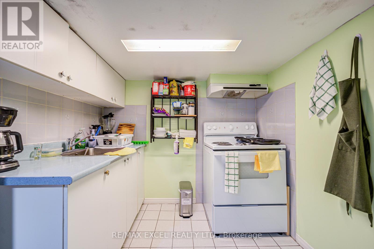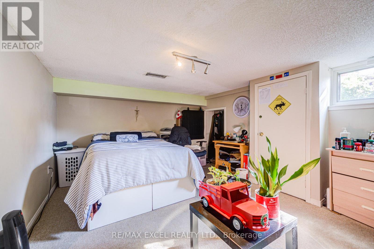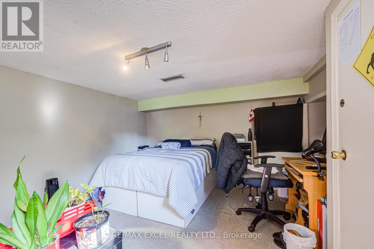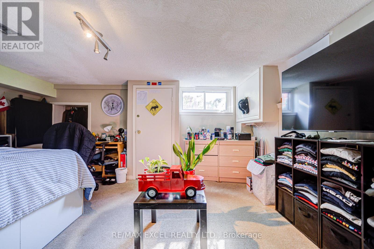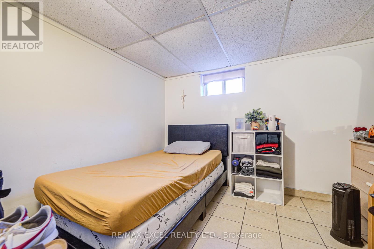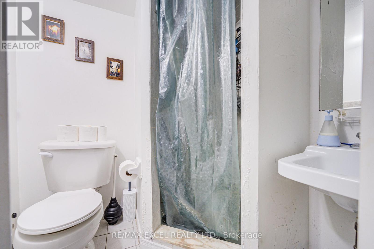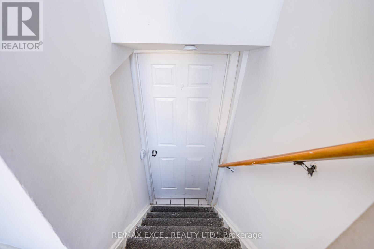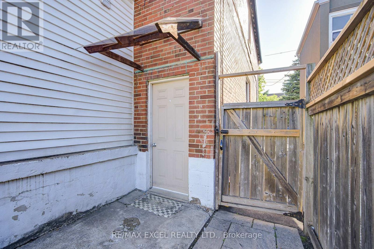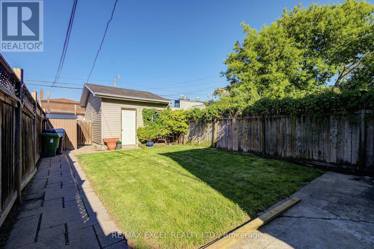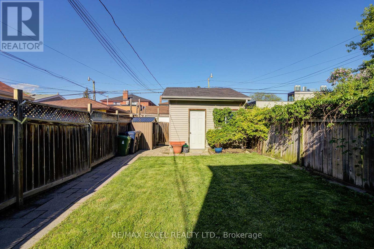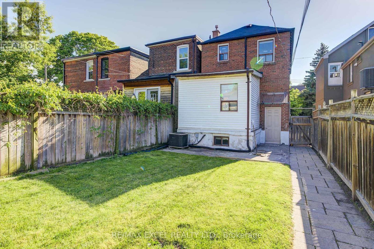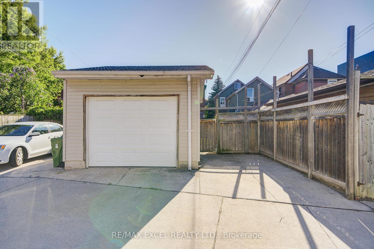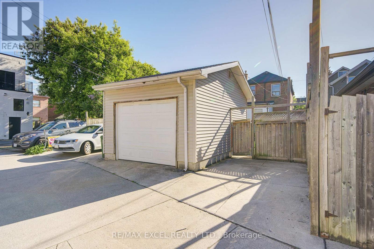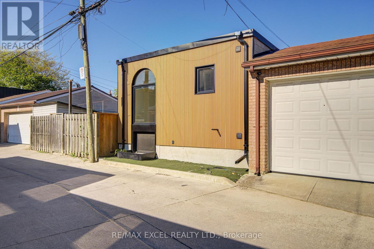523 Delaware Avenue Toronto, Ontario M6H 2V3
$1,360,000
A Rare Opportunity Not to Be Missed! This Lot May Be Eligible for a Laneway Suite (Coach House) at the Rear Providing Added Flexibility and Long-Term Value. The Property Offers Two Parking Spots (One in the Garage and One Outdoor) and a Functional Open-Concept Main Floor with Stainless Steel Appliances, a 4-Piece Bathroom, and a Conveniently Located Laundry Room. The Second Floor Features Three Generously Sized Bedrooms and Another 4-Piece Bath, While the Fully Finished Basement Adds Tremendous Value with a Second Kitchen, a 3-Piece Bathroom, and Two Spacious Bedrooms with Windows Perfect for Multi-Unit Potential. Located Just Steps from the Vibrant Energy of Geary Avenue and Hotspots Like General Public, Parallel, and Famiglia Baldassarre, with Easy Access to Parks, McMurrich Public School, Farm Boy, Fiesta Farms, St. Clair West, Wychwood Barns, and Seamless Transit Options. This Is the Total Package for Builders and Developers Seeking Their Next Project. (id:35762)
Property Details
| MLS® Number | C12197553 |
| Property Type | Single Family |
| Neigbourhood | Davenport |
| Community Name | Wychwood |
| ParkingSpaceTotal | 2 |
Building
| BathroomTotal | 3 |
| BedroomsAboveGround | 3 |
| BedroomsBelowGround | 2 |
| BedroomsTotal | 5 |
| BasementDevelopment | Finished |
| BasementFeatures | Separate Entrance |
| BasementType | N/a (finished) |
| ConstructionStyleAttachment | Detached |
| CoolingType | Central Air Conditioning |
| FlooringType | Hardwood, Ceramic, Carpeted |
| HeatingFuel | Natural Gas |
| HeatingType | Forced Air |
| StoriesTotal | 2 |
| SizeInterior | 1100 - 1500 Sqft |
| Type | House |
| UtilityWater | Municipal Water |
Parking
| Detached Garage | |
| Garage |
Land
| Acreage | No |
| Sewer | Sanitary Sewer |
| SizeDepth | 109 Ft ,9 In |
| SizeFrontage | 25 Ft ,1 In |
| SizeIrregular | 25.1 X 109.8 Ft |
| SizeTotalText | 25.1 X 109.8 Ft |
Rooms
| Level | Type | Length | Width | Dimensions |
|---|---|---|---|---|
| Second Level | Primary Bedroom | 3.39 m | 4.61 m | 3.39 m x 4.61 m |
| Second Level | Bedroom 2 | 2.93 m | 3.03 m | 2.93 m x 3.03 m |
| Second Level | Bedroom 3 | 2.95 m | 3.31 m | 2.95 m x 3.31 m |
| Basement | Bedroom 2 | 3.02 m | 2.62 m | 3.02 m x 2.62 m |
| Basement | Kitchen | 4.39 m | 5.02 m | 4.39 m x 5.02 m |
| Basement | Dining Room | 4.39 m | 5.02 m | 4.39 m x 5.02 m |
| Basement | Bedroom | 3.58 m | 4.55 m | 3.58 m x 4.55 m |
| Main Level | Living Room | 3.59 m | 3.32 m | 3.59 m x 3.32 m |
| Main Level | Dining Room | 7.37 m | 2.9 m | 7.37 m x 2.9 m |
| Main Level | Kitchen | 3 m | 4.64 m | 3 m x 4.64 m |
| Main Level | Eating Area | 3 m | 4.64 m | 3 m x 4.64 m |
https://www.realtor.ca/real-estate/28419631/523-delaware-avenue-toronto-wychwood-wychwood
Interested?
Contact us for more information
Alex Chiu
Broker
50 Acadia Ave Suite 120
Markham, Ontario L3R 0B3
Helen Zhou
Salesperson
8300 Woodbine Ave Ste 500
Markham, Ontario L3R 9Y7



