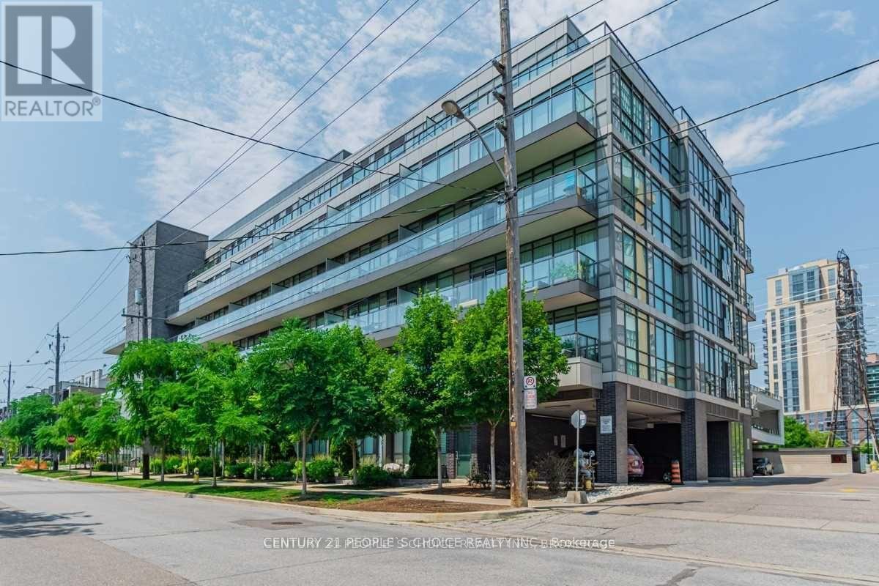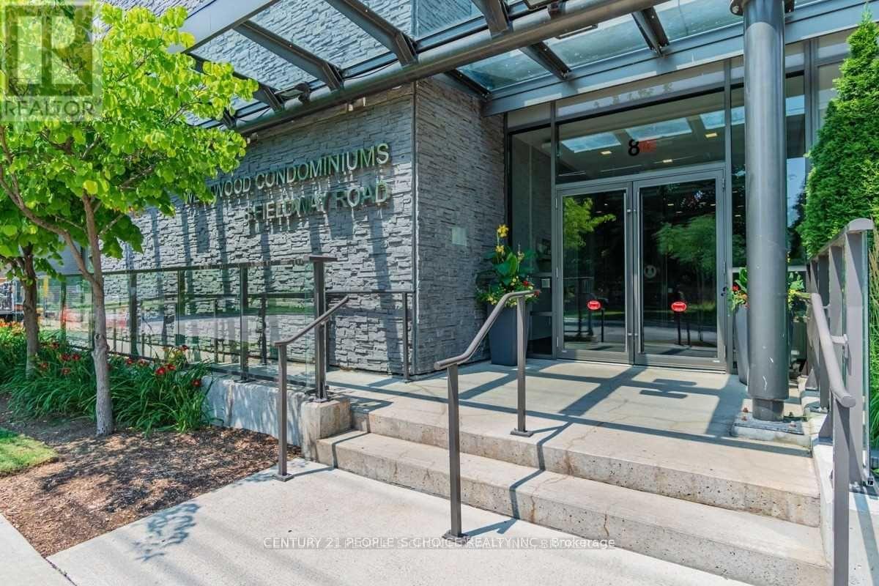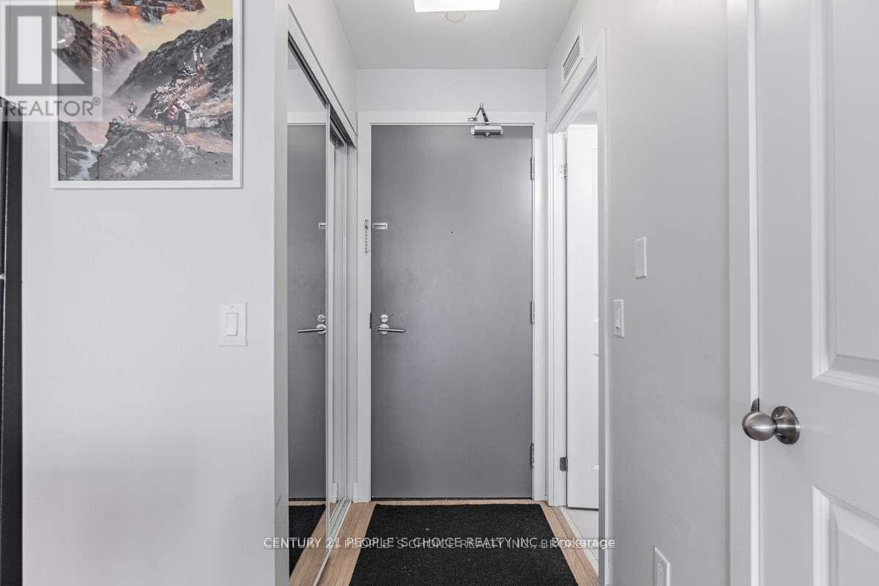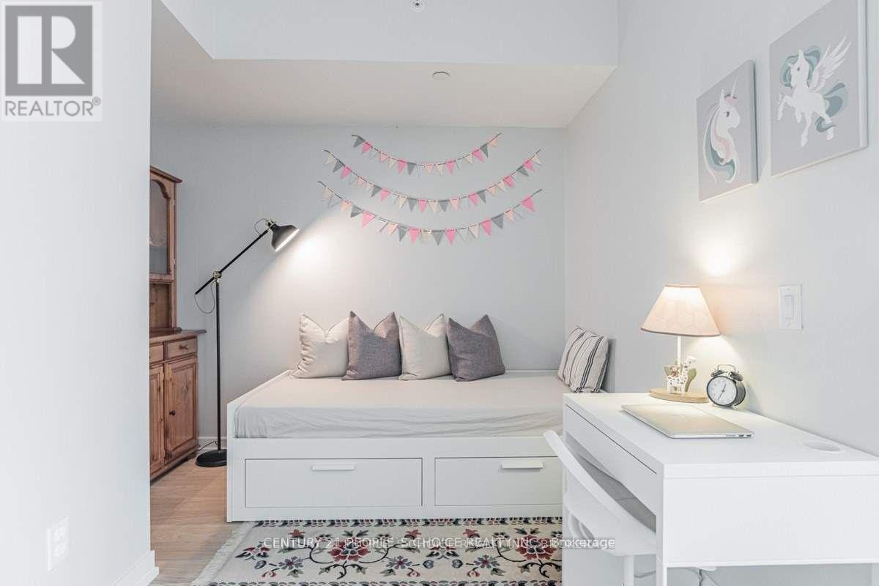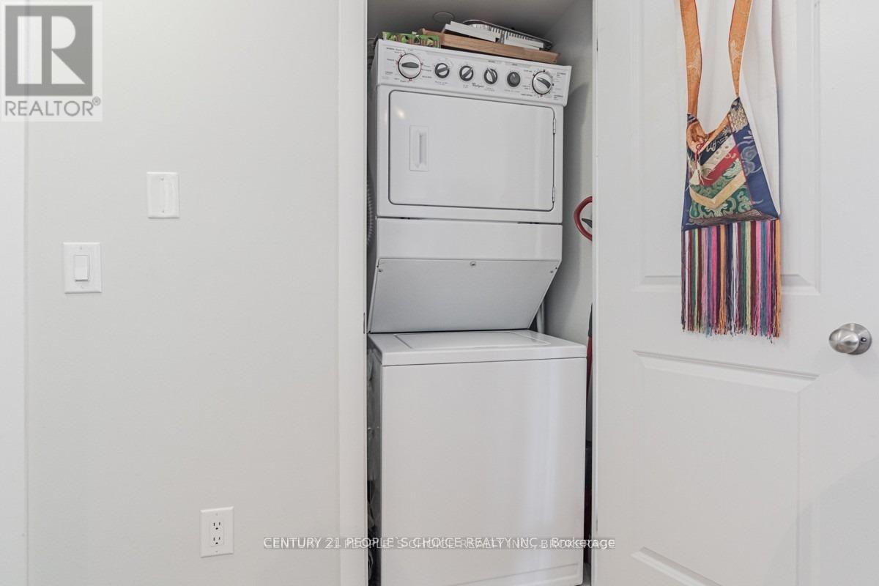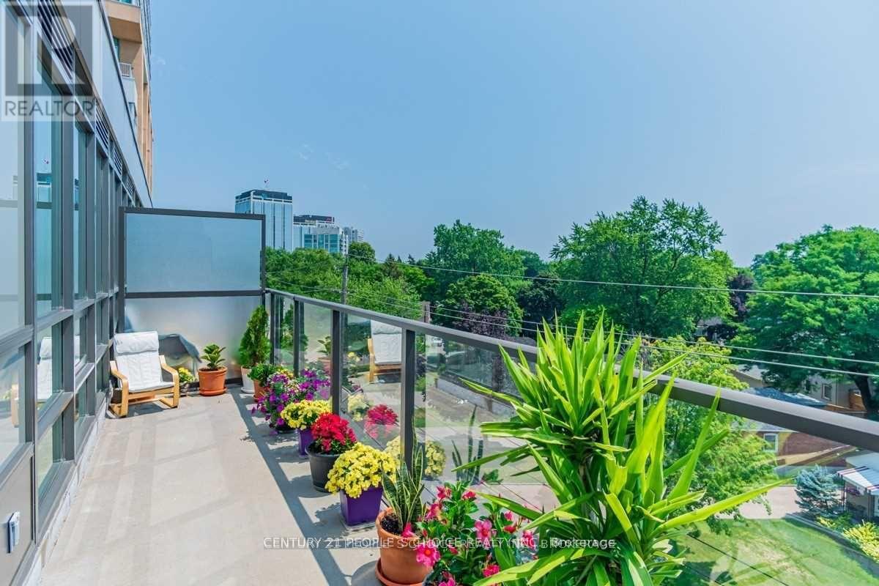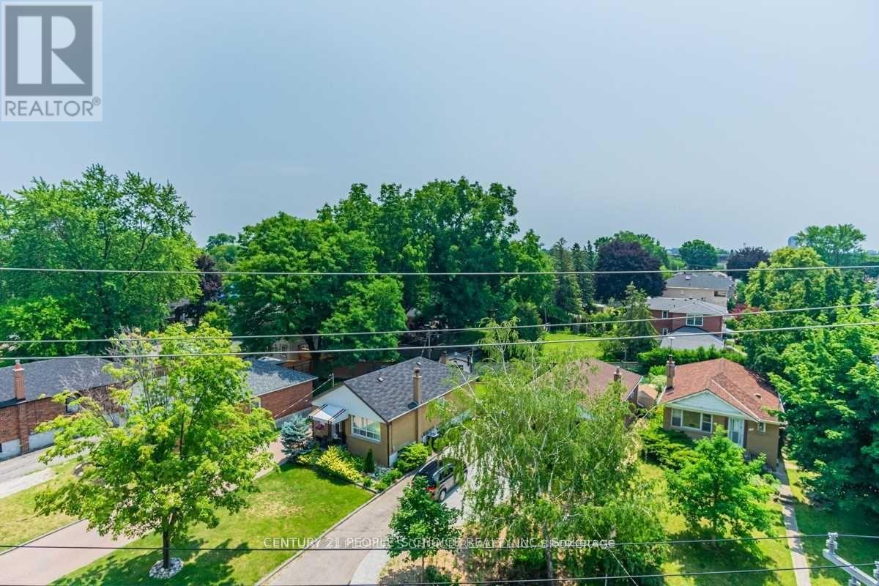245 West Beaver Creek Rd #9B
(289)317-1288
523 - 8 Fieldway Road Toronto, Ontario M8Z 0C3
2 Bedroom
1 Bathroom
600 - 699 sqft
Central Air Conditioning
Forced Air
$589,000Maintenance, Common Area Maintenance, Heat, Insurance, Parking, Water
$664 Monthly
Maintenance, Common Area Maintenance, Heat, Insurance, Parking, Water
$664 MonthlyGorgeous 1 Bed + Den Sun Filled Open Concept Living And Dining With Obstructed South View In An Exclusive 6 Storey Urban Building On A Quiet Residential Street, 9Ft Ceilings, Recently Painted, 644 Sqft As Per Mpac, Walk To Subway, Shop, Park, Restaurant On Bloor, Building Features Outdoor Bbq Area, Courtyard, Gym, Guest Suites, Media Room, Party Room, Etc. Must Be Seen!! (id:35762)
Property Details
| MLS® Number | W11986949 |
| Property Type | Single Family |
| Neigbourhood | Etobicoke City Centre |
| Community Name | Islington-City Centre West |
| CommunityFeatures | Pet Restrictions |
| Features | Balcony |
| ParkingSpaceTotal | 1 |
Building
| BathroomTotal | 1 |
| BedroomsAboveGround | 1 |
| BedroomsBelowGround | 1 |
| BedroomsTotal | 2 |
| Amenities | Storage - Locker |
| CoolingType | Central Air Conditioning |
| ExteriorFinish | Concrete |
| FlooringType | Laminate |
| HeatingFuel | Natural Gas |
| HeatingType | Forced Air |
| SizeInterior | 600 - 699 Sqft |
| Type | Apartment |
Parking
| Underground | |
| Garage |
Land
| Acreage | No |
Rooms
| Level | Type | Length | Width | Dimensions |
|---|---|---|---|---|
| Ground Level | Living Room | 4.91 m | 3.01 m | 4.91 m x 3.01 m |
| Ground Level | Dining Room | 4.91 m | 3.01 m | 4.91 m x 3.01 m |
| Ground Level | Kitchen | 3.63 m | 2.53 m | 3.63 m x 2.53 m |
| Ground Level | Primary Bedroom | 3.84 m | 3.01 m | 3.84 m x 3.01 m |
| Ground Level | Den | 3.08 m | 2.16 m | 3.08 m x 2.16 m |
Interested?
Contact us for more information
Tenzin Khedup
Salesperson
Century 21 People's Choice Realty Inc.
1780 Albion Road Unit 2 & 3
Toronto, Ontario M9V 1C1
1780 Albion Road Unit 2 & 3
Toronto, Ontario M9V 1C1

