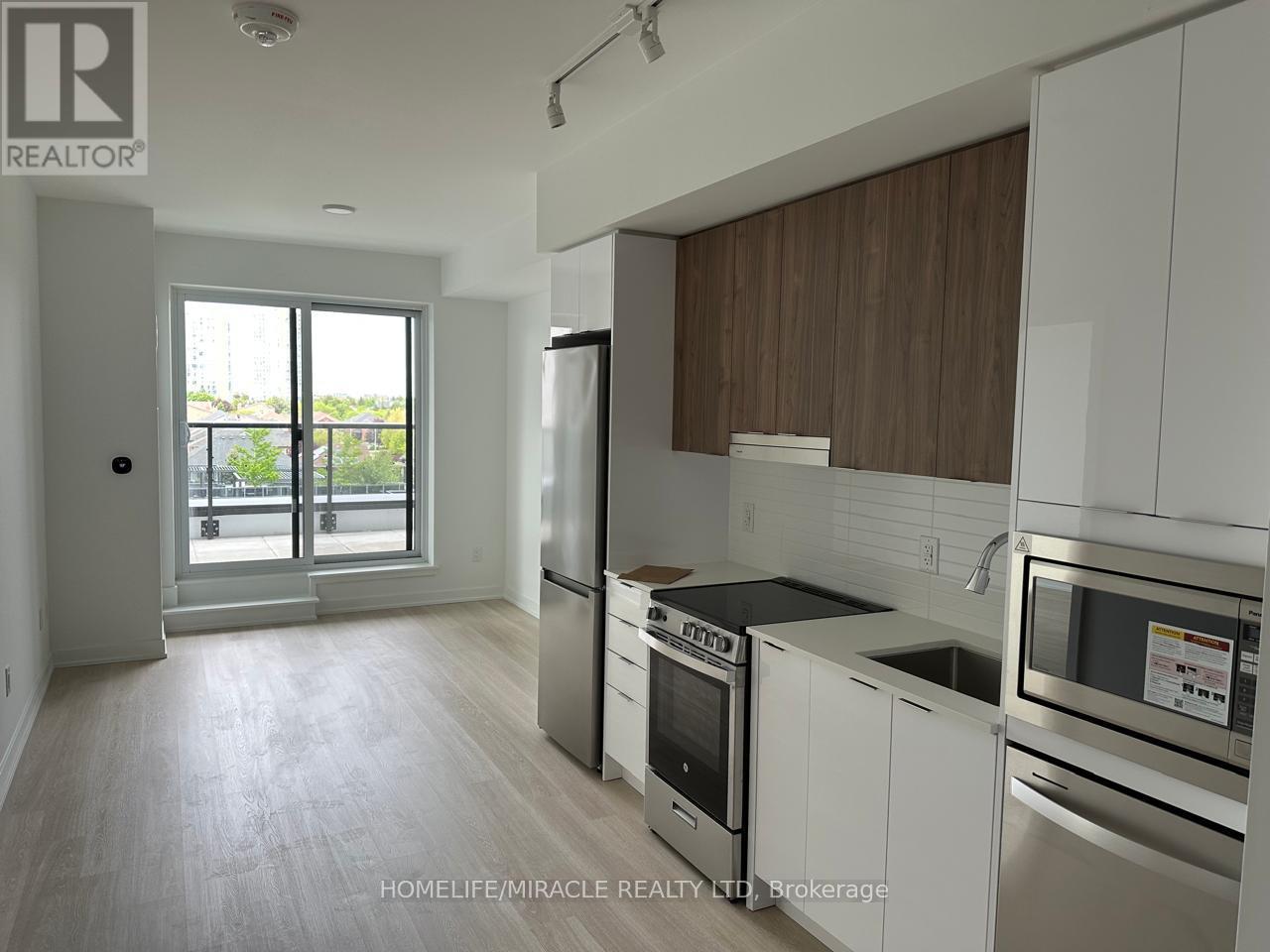523 - 5105 Hurontario Street Mississauga, Ontario L4Z 0C9
$2,200 Monthly
Experience Modern Living at the All-New Canopy Towers! Welcome to contemporary urban living in the heart of Mississauga. This brand new 1-bedroom suite offers the perfect blend of style, comfort, and convenience-just steps from shopping, dining, parks, and public transit, with easy access to the bus terminal, future LRT, and nearby subway connections. Step inside to a bright, open-concept living space featuring a sleek modern kitchen with two-tone cabinetry, stainless steel appliances, and elegant high-gloss finishes. The private 130 sqft. balcony terrace extends seamlessly from the living room, offering the perfect spot to relax or entertain. The walkthrough bathroom connects directly to the sun-filled bedroom, which boasts a spacious walk-in closet for added functionality and storage. Located just minutes from Square One Shopping Centre, Highways 401/403, GO Transit, top-rated schools, and all the essentials, this is your opportunity to live in one of Mississauga's most connected and vibrant community. (id:35762)
Property Details
| MLS® Number | W12187022 |
| Property Type | Single Family |
| Neigbourhood | Hurontario |
| Community Name | Hurontario |
| AmenitiesNearBy | Park, Public Transit, Schools |
| CommunicationType | High Speed Internet |
| CommunityFeatures | Pets Not Allowed |
| Features | Elevator, Carpet Free |
| ParkingSpaceTotal | 1 |
Building
| BathroomTotal | 1 |
| BedroomsAboveGround | 1 |
| BedroomsTotal | 1 |
| Age | New Building |
| Amenities | Security/concierge, Exercise Centre, Recreation Centre, Party Room, Visitor Parking, Storage - Locker |
| Appliances | Dishwasher, Dryer, Microwave, Stove, Washer, Refrigerator |
| CoolingType | Central Air Conditioning |
| ExteriorFinish | Concrete |
| FlooringType | Laminate |
| HeatingFuel | Natural Gas |
| HeatingType | Forced Air |
| SizeInterior | 500 - 599 Sqft |
| Type | Apartment |
Parking
| No Garage |
Land
| Acreage | No |
| LandAmenities | Park, Public Transit, Schools |
Rooms
| Level | Type | Length | Width | Dimensions |
|---|---|---|---|---|
| Flat | Primary Bedroom | 3.41 m | 2.78 m | 3.41 m x 2.78 m |
| Flat | Kitchen | 6.31 m | 2.99 m | 6.31 m x 2.99 m |
| Flat | Living Room | 6.31 m | 3.08 m | 6.31 m x 3.08 m |
Interested?
Contact us for more information
Sam Batra
Salesperson
821 Bovaird Dr West #31
Brampton, Ontario L6X 0T9












