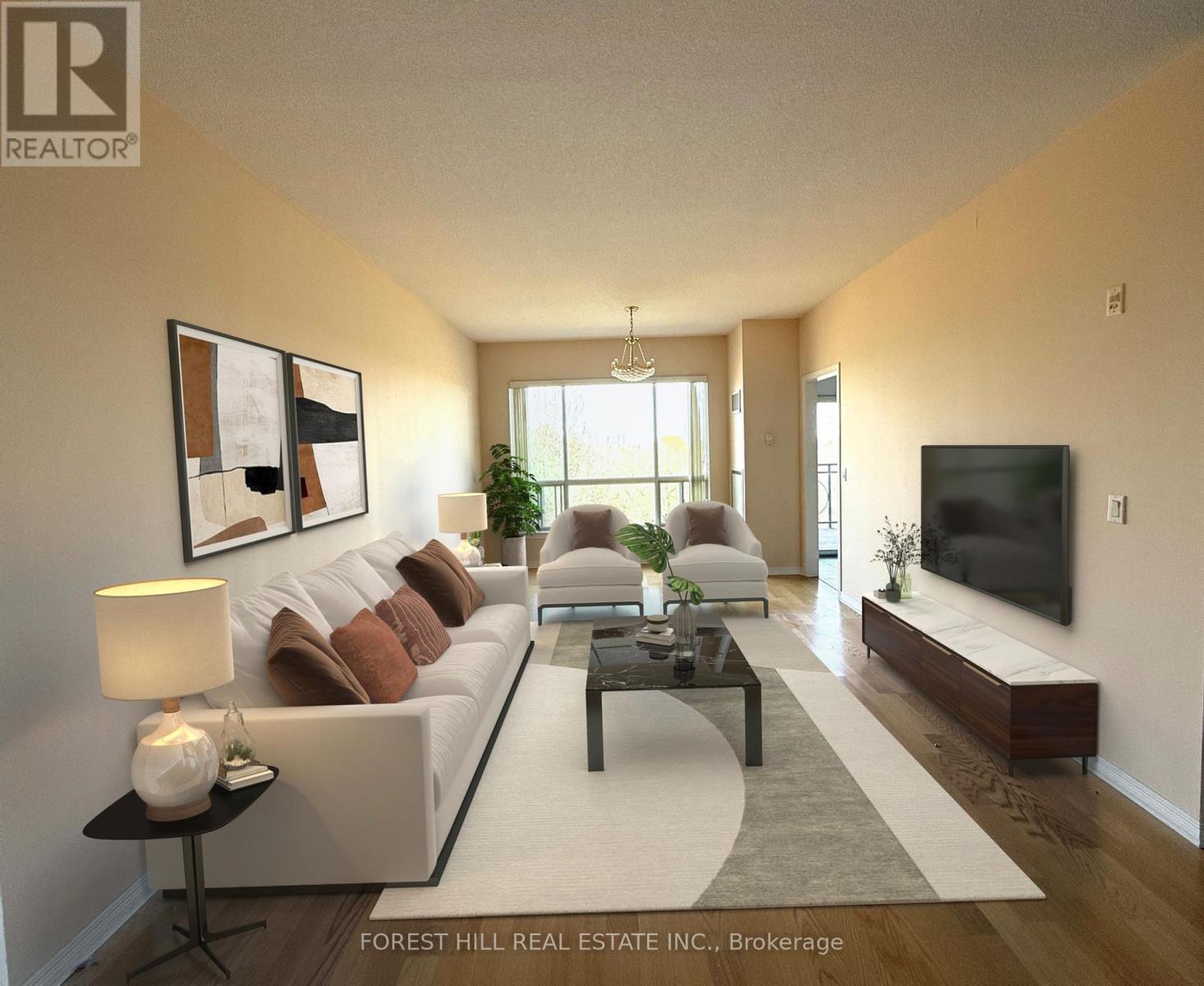523 - 2 Maison Parc Court Vaughan, Ontario L4J 9K4
$93,800Maintenance, Heat, Water, Common Area Maintenance, Insurance
$1,038.08 Monthly
Maintenance, Heat, Water, Common Area Maintenance, Insurance
$1,038.08 MonthlyRarely Available Large Suite With Unobstructed Views Of Beautiful Nature In The Elegant Chateau Park Condos by TRIDEL! Over 1,400 sq.ft. & Amazing Functional Layout With Unobstructed Views Of Greenspace. 9 Ft. Ceilings Make Everything Feel Larger, Open & Brighter. This Elegant Low Rise Building Is Impeccably Maintained By Premier Del Property Management. This Amazing & Functional Layout Opens To Ravine Views From Every Window. Walk-Out to Balcony Provides Serenity Overlooking Mature Trees. Spacious Entry Foyer With Large Closet, Very Large Living Room Invites Family Enjoyment, Separate Dining Room Off The Kitchen. Large Kitchen With Granite Counter, Stainless Steel Appliances & Spacious Breakfast Area! Primary Bedroom With Walk-In Closet And 5 Pc En-Suite, Separate Shower & Large Bath Tub. 24 Hrs Concierge Services. Steps To Restaurants, Shops, Cafes, Banks, Transit, Parks & Schools. Close Proximity To York University, Seneca College, Yorkdale Mall, Parks, Schools, Main Highways. Fantastic Amenities Include Party Room, Swimming Pool, Sauna, Gym, Guest Suite& Library. NOTE: Some photos virtually staged to illustrate room decor ideas. (id:35762)
Property Details
| MLS® Number | N12125324 |
| Property Type | Single Family |
| Community Name | Lakeview Estates |
| AmenitiesNearBy | Public Transit, Schools |
| CommunityFeatures | Pet Restrictions, Community Centre |
| Features | Level Lot, Wooded Area, Ravine, Balcony, In Suite Laundry |
| ParkingSpaceTotal | 1 |
Building
| BathroomTotal | 2 |
| BedroomsAboveGround | 2 |
| BedroomsBelowGround | 1 |
| BedroomsTotal | 3 |
| Age | 16 To 30 Years |
| Amenities | Security/concierge, Exercise Centre, Party Room, Visitor Parking, Storage - Locker |
| Appliances | Dishwasher, Dryer, Stove, Washer, Window Coverings, Refrigerator |
| CoolingType | Central Air Conditioning |
| ExteriorFinish | Concrete |
| FlooringType | Laminate, Ceramic |
| HeatingFuel | Natural Gas |
| HeatingType | Forced Air |
| SizeInterior | 1400 - 1599 Sqft |
| Type | Apartment |
Parking
| Underground | |
| Garage |
Land
| Acreage | No |
| LandAmenities | Public Transit, Schools |
| ZoningDescription | Residntial |
Rooms
| Level | Type | Length | Width | Dimensions |
|---|---|---|---|---|
| Main Level | Living Room | 5.77 m | 3.62 m | 5.77 m x 3.62 m |
| Main Level | Dining Room | 3.1 m | 2.7 m | 3.1 m x 2.7 m |
| Main Level | Kitchen | 4.71 m | 2.71 m | 4.71 m x 2.71 m |
| Main Level | Primary Bedroom | 4.87 m | 3.5 m | 4.87 m x 3.5 m |
| Main Level | Bedroom 2 | 4.87 m | 3.5 m | 4.87 m x 3.5 m |
| Main Level | Office | 3.14 m | 2.73 m | 3.14 m x 2.73 m |
Interested?
Contact us for more information
Michael Adam Shuster
Salesperson
9001 Dufferin St Unit A9
Thornhill, Ontario L4J 0H7


















