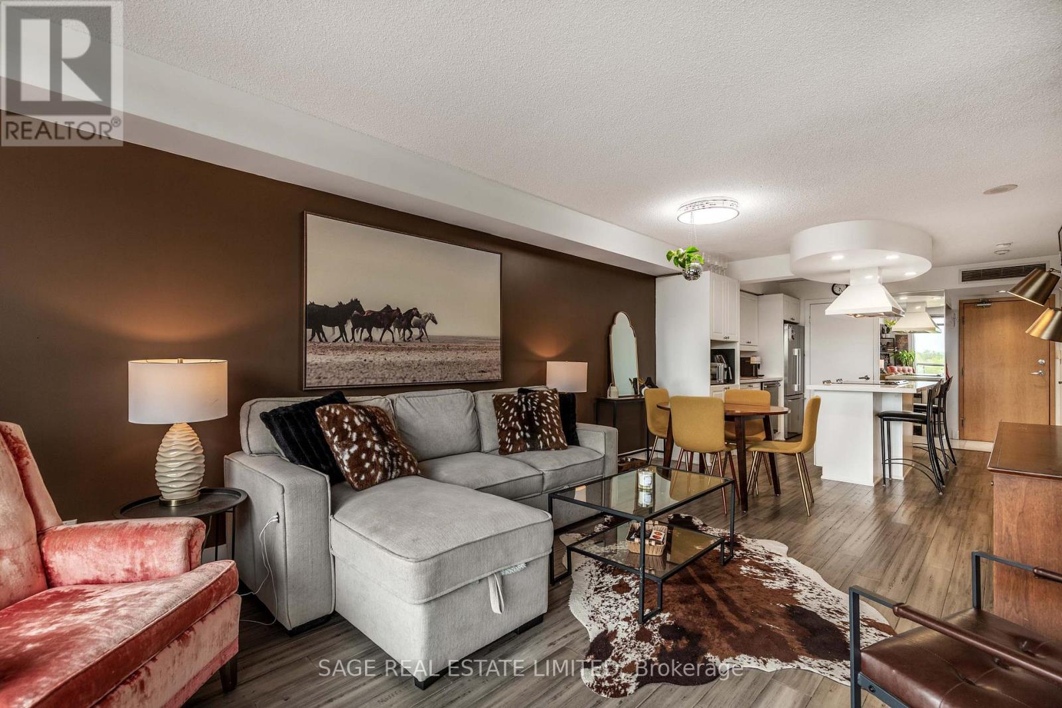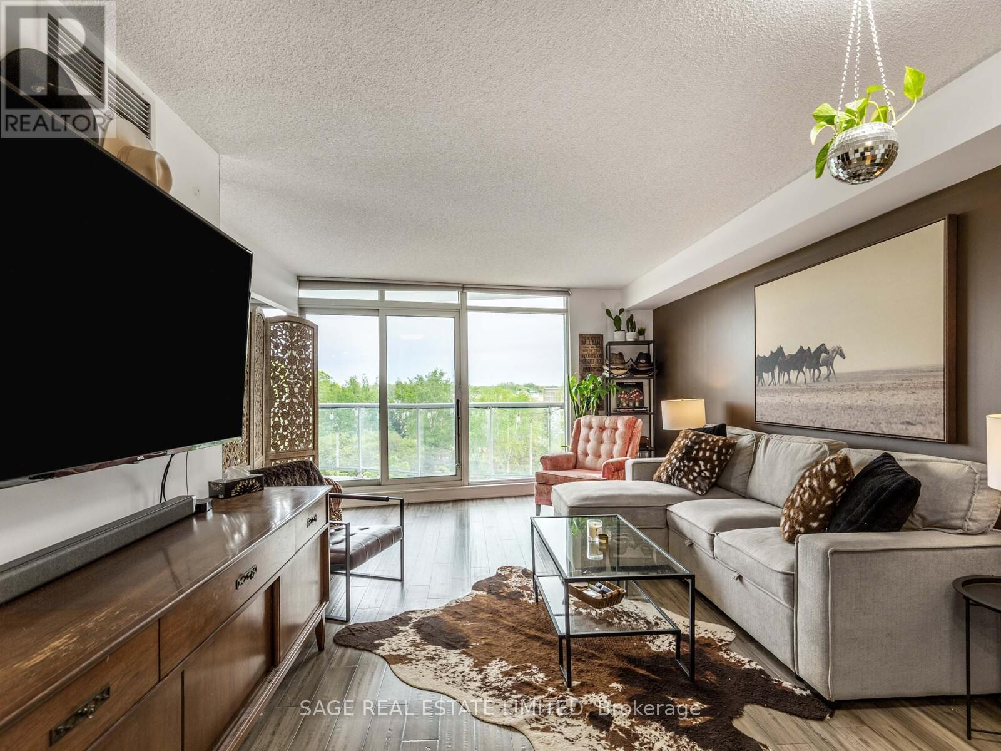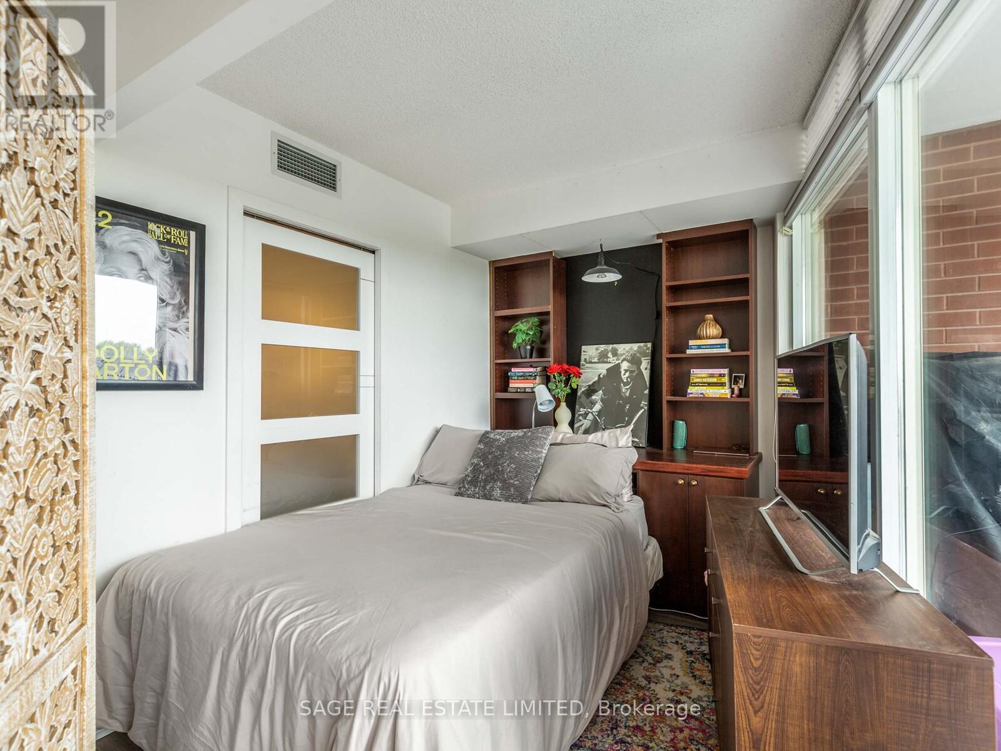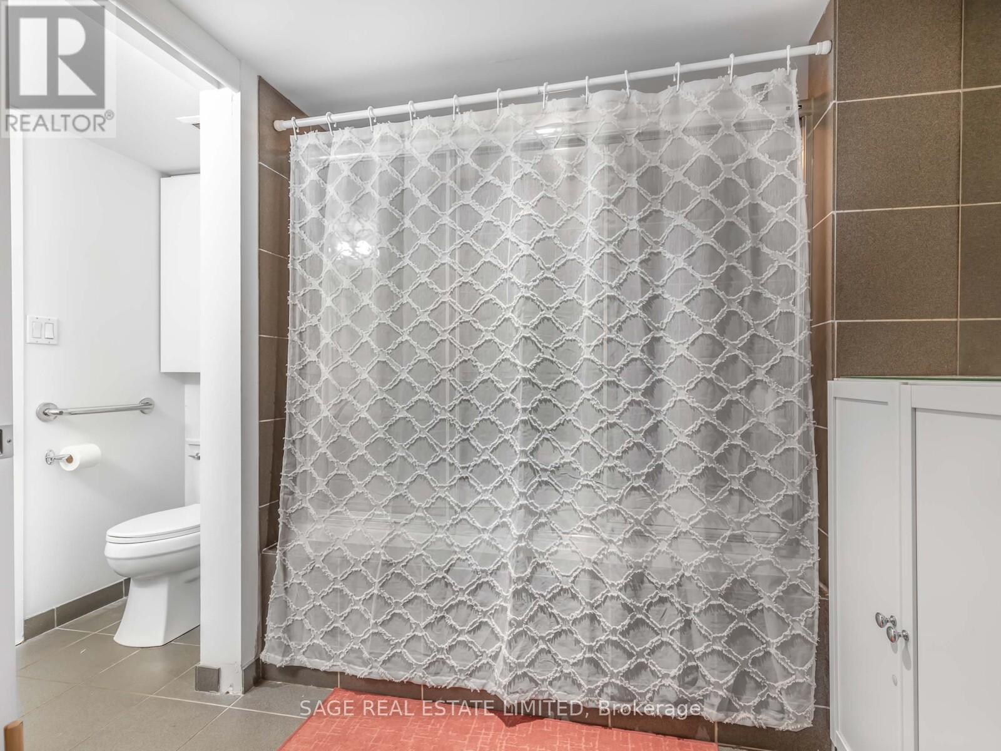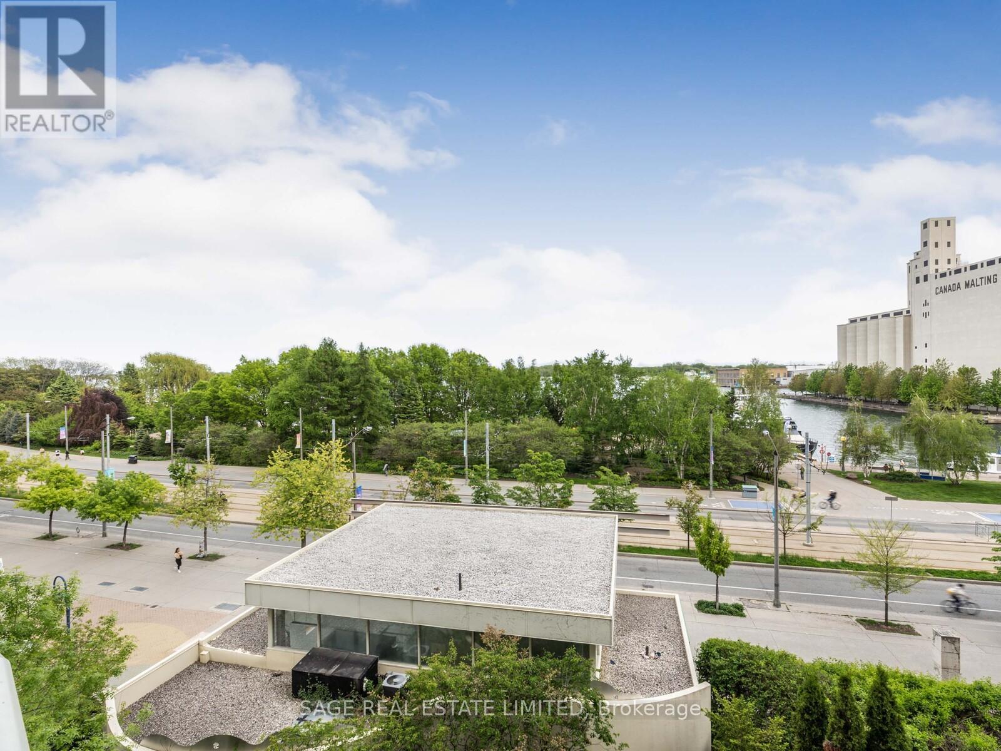522 - 550 Queens Quay W Toronto, Ontario M5V 3M8
$2,800 Monthly
Welcome home to life on the lake. This sun-filled, south-facing 1 + den at 550 Queens Quay offers over 800 sq.ft. of perfectly laid-out space. Great for singles or couples, this suite features a spacious kitchen (with an island), comfy living and dining areas, a walk-in closet with tons of storage, a semi-ensuite washroom (with bathtub) and a large, bright den that is perfect for working from home or as a guest room. Relax in the sunny open-concept layout with views of the lake, park and marina, all while being steps from TTC, Billy Bishop, waterfront trail, downtown core & highways. Recently painted and featuring updated stainless appliances, this suite is ready to move in and enjoy. Top-tier amenities include a rooftop terrace, full gym, party room, concierge, and visitor parking. Parking and locker included. Available July 7/TBD; please inquire. Floorplan for reference only; the unit is slightly different with the kitchen and dining areas reversed. (id:35762)
Property Details
| MLS® Number | C12181136 |
| Property Type | Single Family |
| Community Name | Waterfront Communities C1 |
| AmenitiesNearBy | Marina, Park, Public Transit |
| CommunityFeatures | Pet Restrictions |
| Features | Balcony, Carpet Free |
| ParkingSpaceTotal | 1 |
| ViewType | View, Lake View, View Of Water |
Building
| BathroomTotal | 1 |
| BedroomsAboveGround | 1 |
| BedroomsBelowGround | 1 |
| BedroomsTotal | 2 |
| Age | 16 To 30 Years |
| Amenities | Security/concierge, Exercise Centre, Party Room, Visitor Parking, Storage - Locker |
| CoolingType | Central Air Conditioning |
| ExteriorFinish | Concrete |
| FireProtection | Controlled Entry, Monitored Alarm, Smoke Detectors |
| HeatingFuel | Natural Gas |
| HeatingType | Forced Air |
| SizeInterior | 800 - 899 Sqft |
| Type | Apartment |
Parking
| Underground | |
| Garage |
Land
| Acreage | No |
| LandAmenities | Marina, Park, Public Transit |
| LandscapeFeatures | Landscaped |
Rooms
| Level | Type | Length | Width | Dimensions |
|---|---|---|---|---|
| Flat | Dining Room | 3.4 m | 2.4 m | 3.4 m x 2.4 m |
| Flat | Kitchen | 2.4 m | 3.4 m | 2.4 m x 3.4 m |
| Flat | Living Room | 4 m | 3.7 m | 4 m x 3.7 m |
| Flat | Den | 2.7 m | 2.3 m | 2.7 m x 2.3 m |
| Flat | Bedroom | 3.2 m | 3.7 m | 3.2 m x 3.7 m |
Interested?
Contact us for more information
Alexander Harrison Strothard
Salesperson
2010 Yonge Street
Toronto, Ontario M4S 1Z9

