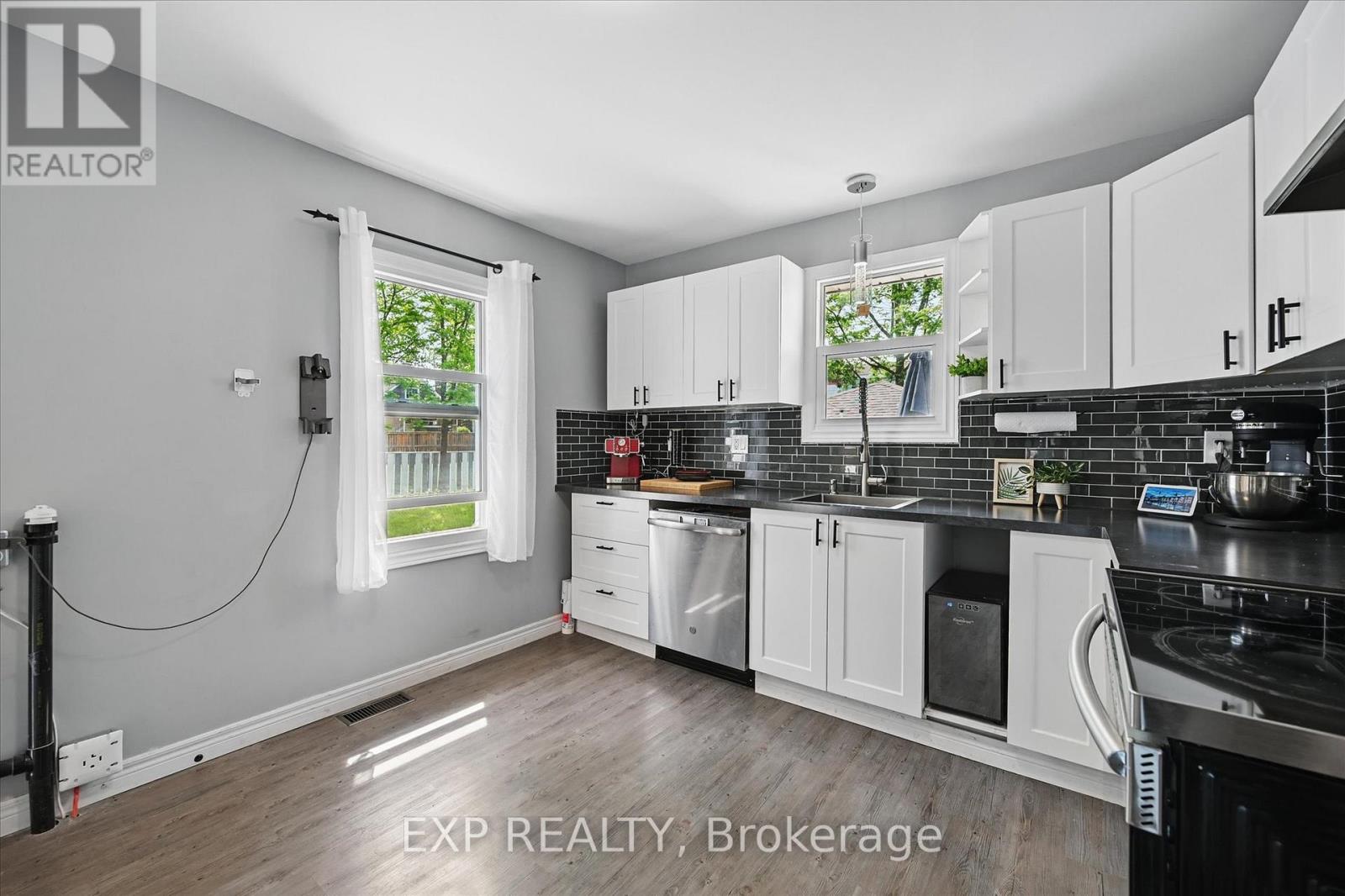5210 Mcrae Street Niagara Falls, Ontario L2E 1P8
$539,900
Welcome to this beautifully updated brick bungalow in desirable north Niagara Falls! Offering exceptional curb appeal and modern comforts, this 3-bedroom, 2-bathroom home is perfect for families, downsizers, or investors. The main floor features a spacious primary bedroom, full bathroom, and convenient laundry, all designed for easy one-level living. The bright, updated kitchen (2019) flows into the open-concept living and dining areas with stylish flooring and tasteful finishes throughout.A separate side entrance leads to a fully finished in-law suite, professionally renovated in 2019 with a one-bedroom layout, its own kitchen, full bath, and upgraded electrical, plumbing, and windowsideal for multigenerational living or potential rental income.Step outside to enjoy a fully fenced backyard with a large deck (2019), perfect for entertaining or relaxing in privacy. A detached single-car garage adds convenience and storage and oversized driveway with parking for up to 5 vehicles. Additional upgrades include new siding in 2025, ensuring a fresh, low-maintenance exterior. Located in a quiet, family-friendly neighbourhood close to schools, parks, shopping, and quick highway access, this move-in-ready home offers flexibility, charm, and value. Don't miss your opportunity to own a turn-key property with income potential in a fantastic Niagara Falls location! (id:35762)
Property Details
| MLS® Number | X12189593 |
| Property Type | Single Family |
| Community Name | 211 - Cherrywood |
| AmenitiesNearBy | Hospital, Place Of Worship, Schools, Public Transit |
| CommunityFeatures | Community Centre |
| EquipmentType | Water Heater - Electric |
| Features | Flat Site, Carpet Free, Sump Pump, In-law Suite |
| ParkingSpaceTotal | 6 |
| RentalEquipmentType | Water Heater - Electric |
| Structure | Deck |
Building
| BathroomTotal | 2 |
| BedroomsAboveGround | 2 |
| BedroomsBelowGround | 1 |
| BedroomsTotal | 3 |
| Age | 51 To 99 Years |
| Appliances | Water Heater - Tankless, Water Meter, Dishwasher, Dryer, Stove, Washer, Window Coverings, Refrigerator |
| ArchitecturalStyle | Bungalow |
| BasementDevelopment | Finished |
| BasementFeatures | Separate Entrance |
| BasementType | N/a (finished) |
| ConstructionStyleAttachment | Detached |
| CoolingType | Central Air Conditioning |
| ExteriorFinish | Brick, Vinyl Siding |
| FireProtection | Smoke Detectors |
| FoundationType | Block |
| HeatingFuel | Natural Gas |
| HeatingType | Forced Air |
| StoriesTotal | 1 |
| SizeInterior | 700 - 1100 Sqft |
| Type | House |
| UtilityWater | Municipal Water |
Parking
| Detached Garage | |
| Garage |
Land
| Acreage | No |
| FenceType | Fenced Yard |
| LandAmenities | Hospital, Place Of Worship, Schools, Public Transit |
| LandscapeFeatures | Landscaped |
| Sewer | Sanitary Sewer |
| SizeDepth | 120 Ft ,4 In |
| SizeFrontage | 40 Ft ,1 In |
| SizeIrregular | 40.1 X 120.4 Ft |
| SizeTotalText | 40.1 X 120.4 Ft |
| ZoningDescription | R2 |
Rooms
| Level | Type | Length | Width | Dimensions |
|---|---|---|---|---|
| Basement | Utility Room | 4.03 m | 2.34 m | 4.03 m x 2.34 m |
| Basement | Bedroom 3 | 3.02 m | 4.48 m | 3.02 m x 4.48 m |
| Basement | Recreational, Games Room | 4.37 m | 3.09 m | 4.37 m x 3.09 m |
| Basement | Kitchen | 2.8 m | 4.26 m | 2.8 m x 4.26 m |
| Basement | Bathroom | 2.65 m | 1.68 m | 2.65 m x 1.68 m |
| Basement | Laundry Room | 2.97 m | 2.14 m | 2.97 m x 2.14 m |
| Main Level | Kitchen | 5.11 m | 3.83 m | 5.11 m x 3.83 m |
| Main Level | Living Room | 5.84 m | 3.33 m | 5.84 m x 3.33 m |
| Main Level | Bedroom | 5.21 m | 3.45 m | 5.21 m x 3.45 m |
| Main Level | Bedroom 2 | 3.52 m | 3.39 m | 3.52 m x 3.39 m |
| Main Level | Bathroom | 2.27 m | 2.15 m | 2.27 m x 2.15 m |
Interested?
Contact us for more information
Meaghan Lazenby
Salesperson
21 King St W Unit A 5/fl
Hamilton, Ontario L8P 4W7




















































