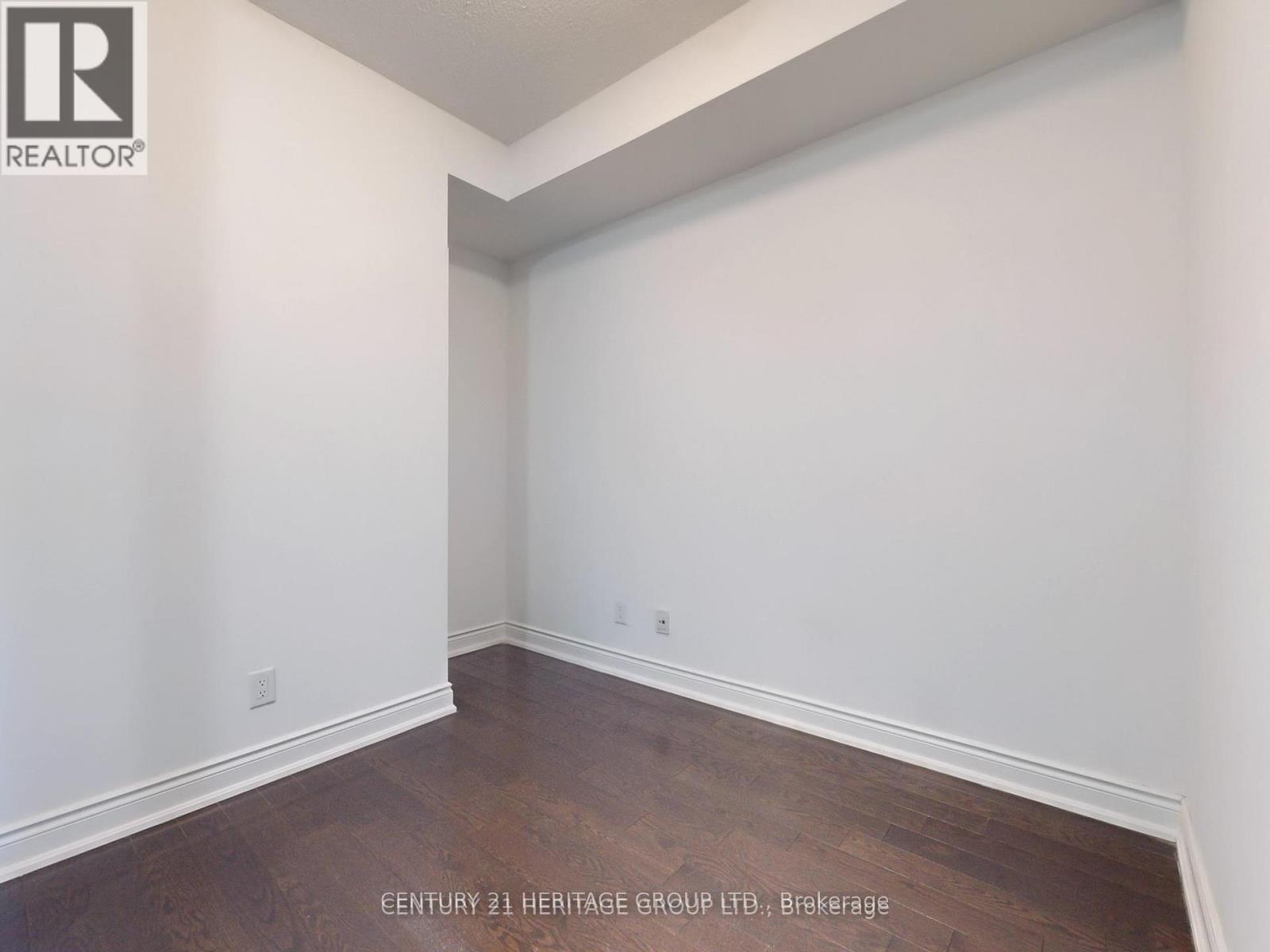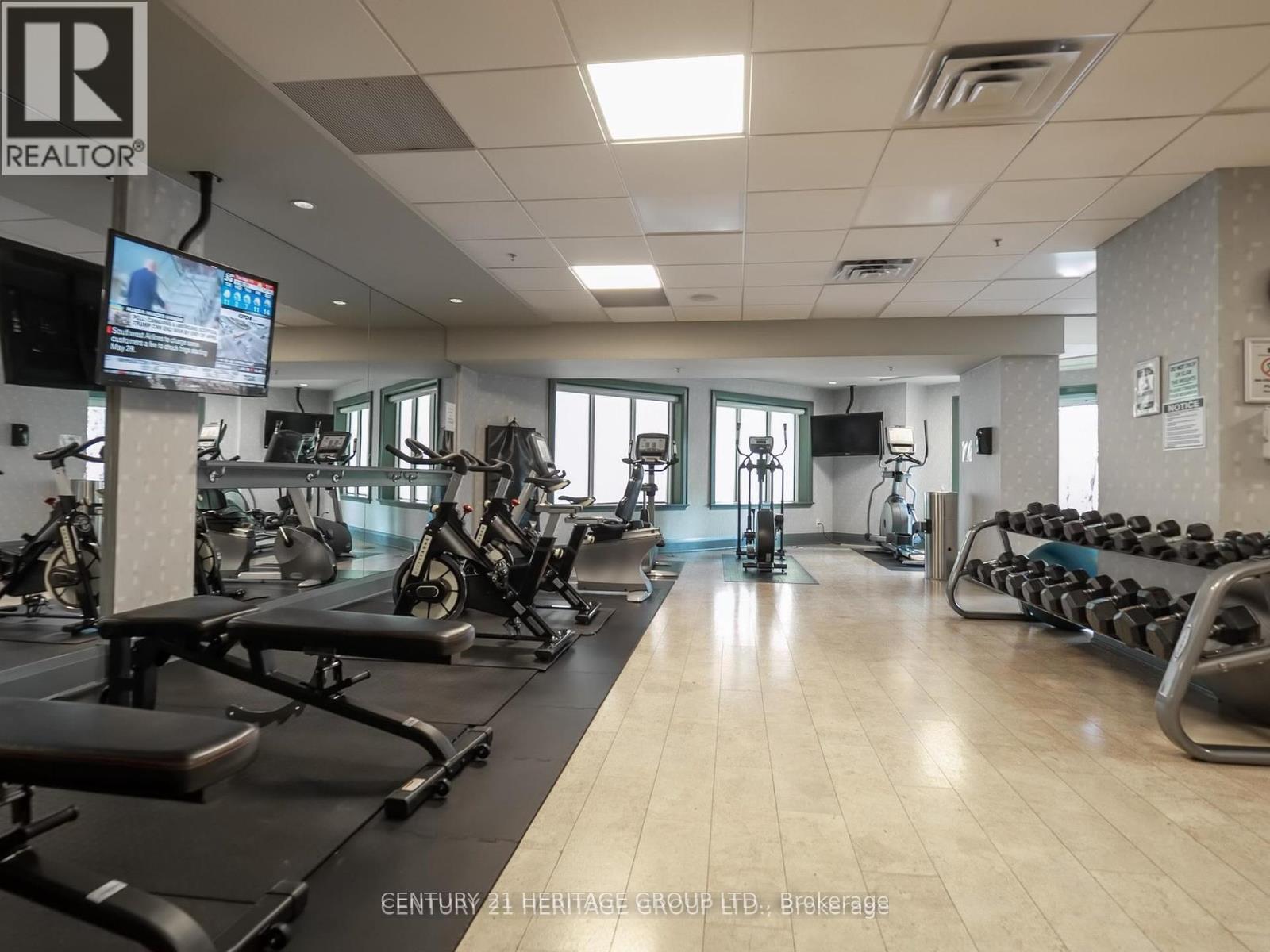521 - 10 Bloorview Place Toronto, Ontario M2J 0B1
$649,000Maintenance, Heat, Water, Common Area Maintenance, Insurance, Parking
$640.51 Monthly
Maintenance, Heat, Water, Common Area Maintenance, Insurance, Parking
$640.51 MonthlyRavine-Facing Condo, A Rare Find! Wake up to breathtaking ravine views in this spacious 750 SQF One Bedroom Plus Den, 4 Piece Bath Condo, offering privacy, tranquility, and modern comfort. Nestled in a well-maintained building, this unit features: Hardwood floors, Granite Counters, Stainless Steel Appliances, 2 W/O To Large Balcony. Den can Be Used As Second Bedroom. One Parking, One Locker. Enjoy serene nature views year-round while being just minutes from Public transit, Shopping, highways, Fairview Mall, Bayview Village, Hospital, Seneca College, Ikea & More. This Picturesque Neighbourhood Offers Parks, Recreational Facilities. Great Public & Catholic Schools, Make It Your Sanctuary! Seller is motivated and offering flexible closing. Dont miss out - book your private tour today and make an offer! **Non-Smoking Residence. (id:35762)
Property Details
| MLS® Number | C12103668 |
| Property Type | Single Family |
| Neigbourhood | Don Valley Village |
| Community Name | Don Valley Village |
| AmenitiesNearBy | Hospital, Public Transit, Schools |
| CommunityFeatures | Pet Restrictions |
| Features | Cul-de-sac, Ravine, Balcony, Carpet Free |
| ParkingSpaceTotal | 1 |
| PoolType | Indoor Pool |
Building
| BathroomTotal | 1 |
| BedroomsAboveGround | 1 |
| BedroomsBelowGround | 1 |
| BedroomsTotal | 2 |
| Age | 11 To 15 Years |
| Amenities | Car Wash, Security/concierge, Exercise Centre, Party Room, Visitor Parking, Storage - Locker |
| Appliances | Garage Door Opener Remote(s), Dishwasher, Dryer, Microwave, Stove, Washer, Window Coverings, Refrigerator |
| CoolingType | Central Air Conditioning |
| ExteriorFinish | Concrete |
| FlooringType | Hardwood |
| HeatingFuel | Natural Gas |
| HeatingType | Forced Air |
| SizeInterior | 700 - 799 Sqft |
| Type | Apartment |
Parking
| Underground | |
| Garage |
Land
| Acreage | No |
| LandAmenities | Hospital, Public Transit, Schools |
Rooms
| Level | Type | Length | Width | Dimensions |
|---|---|---|---|---|
| Flat | Living Room | 3.12 m | 6.32 m | 3.12 m x 6.32 m |
| Flat | Dining Room | 3.12 m | 6.32 m | 3.12 m x 6.32 m |
| Flat | Kitchen | 2.44 m | 2.44 m | 2.44 m x 2.44 m |
| Flat | Primary Bedroom | 3.05 m | 3.96 m | 3.05 m x 3.96 m |
| Flat | Den | 2.51 m | 2.44 m | 2.51 m x 2.44 m |
Interested?
Contact us for more information
Heidi Shiraz
Salesperson
11160 Yonge St # 3 & 7
Richmond Hill, Ontario L4S 1H5














































