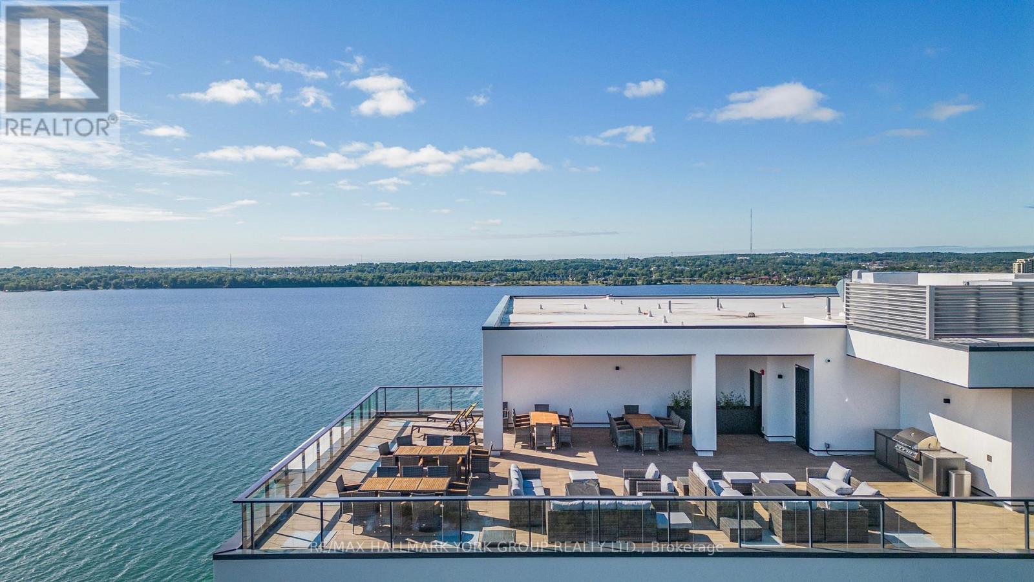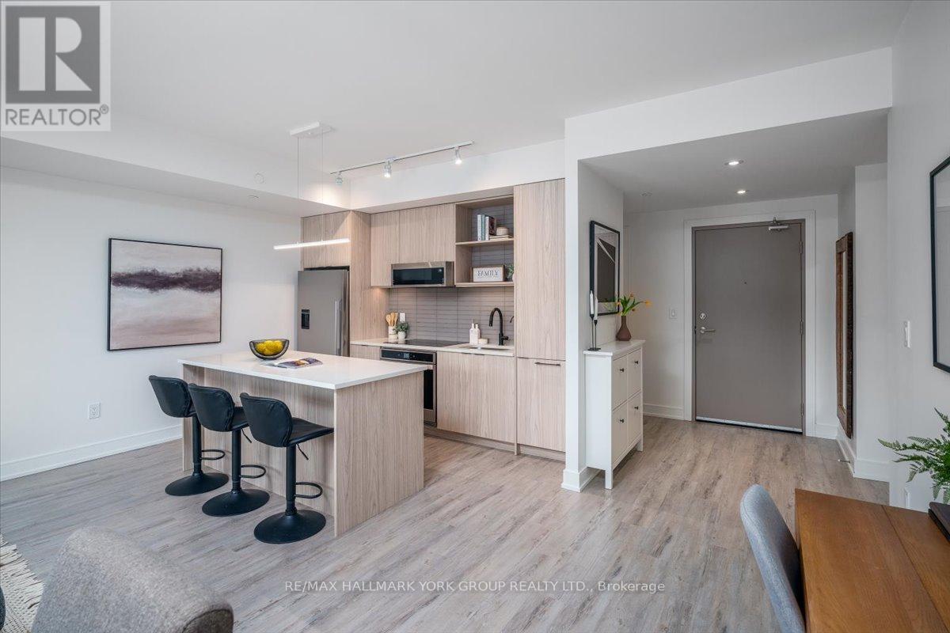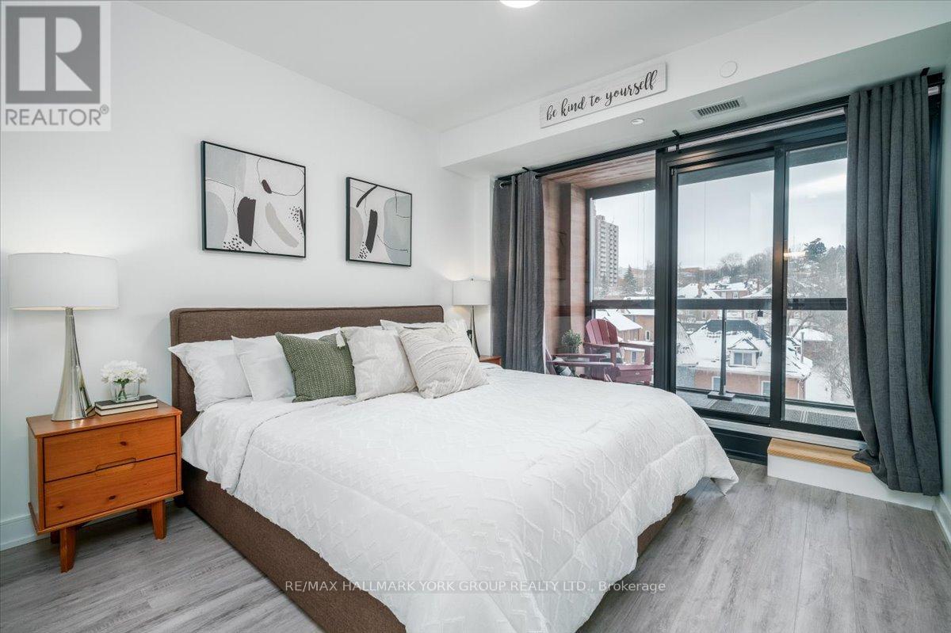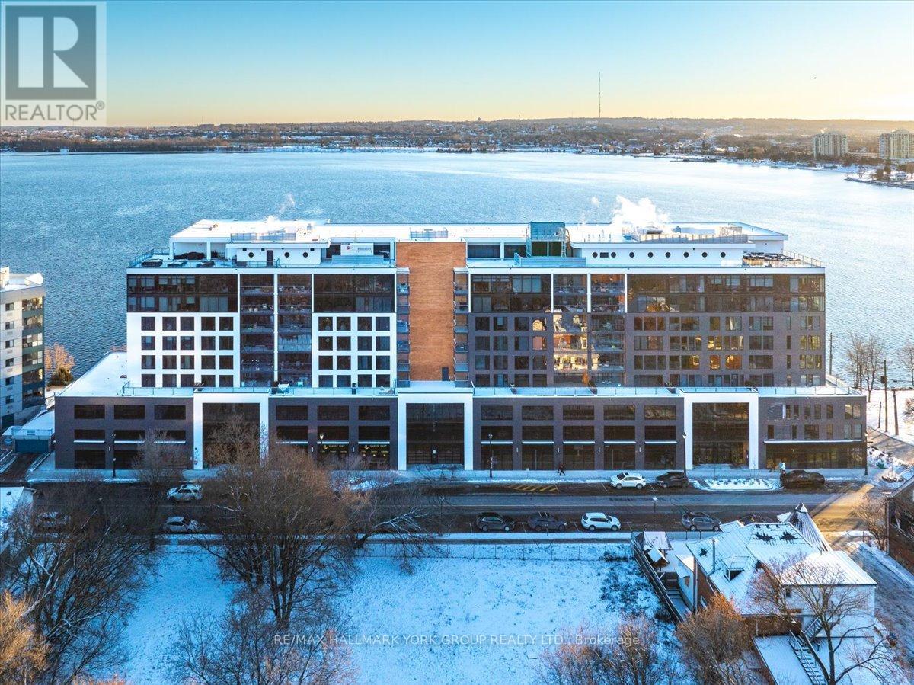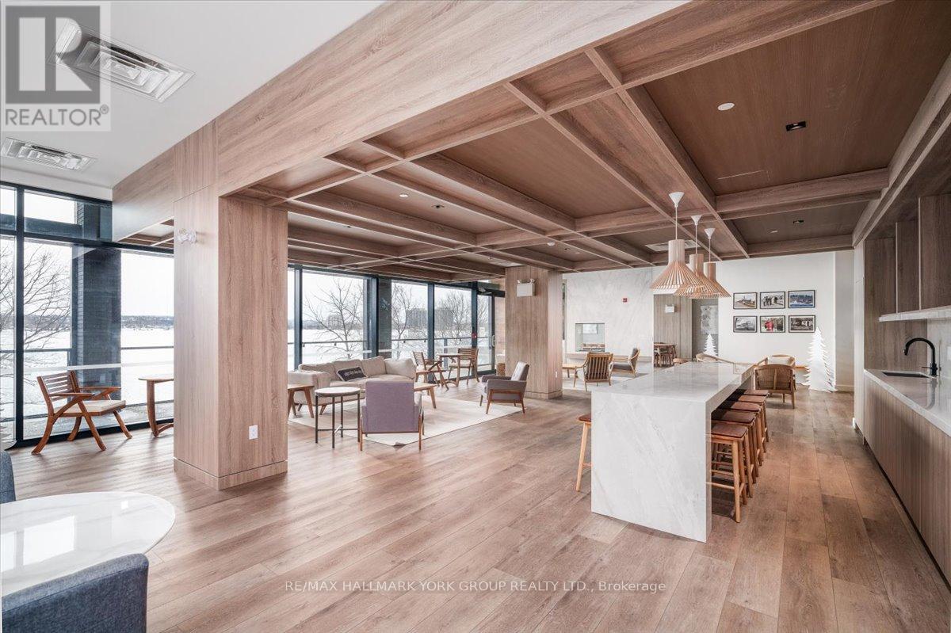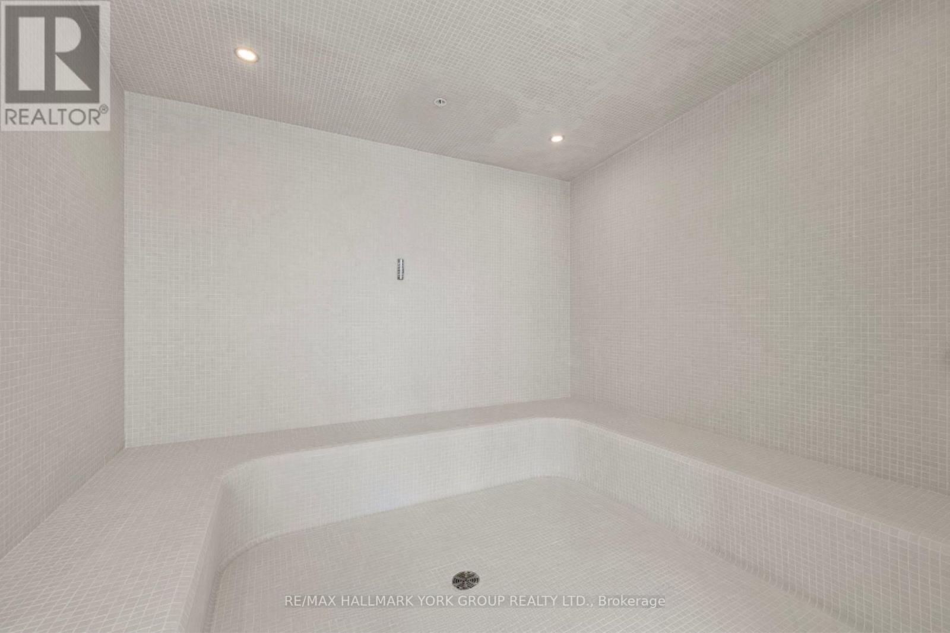520 - 185 Dunlop Street E Barrie, Ontario L4M 0L7
$699,900Maintenance, Water, Parking, Insurance, Common Area Maintenance
$940.99 Monthly
Maintenance, Water, Parking, Insurance, Common Area Maintenance
$940.99 MonthlyExperience the essence of lakeside luxury at Lakhouse. A contemporary, resort-inspired 10-story condominium on the serene shores of Lake Simcoe in vibrant Barrie. This 2-bedroom, 2-bathroom unit offers 1,100 sq. ft. of thoughtfully designed living space, complemented by a 124 sq. ft. private balcony with windows that open or close, featuring frameless glass panels that slide to create a seamless indoor-outdoor connection.The unit showcases premium upgrades, including pull-out drawers, top-of-the-line window coverings controlled with remote, phantom screen door, an enclosed glass bathtub, custom closet organizers, a water filtration system with a sleek faucet. Enjoy 5-star amenities, including a concierge service, state-of-the-art fitness center, hot tub, sauna, steam room, stylish party room, pet spa, two rooftop terraces with: BBQ stations, lounge chairs and fireplaces and outdoor docks with kayak and paddle board launch. Lakhouse offers an extraordinary and luxurious lakeside lifestyle. **EXTRAS** Same-floor storage locker, underground parking , optional kayak and/or bike storage enhance convenience. Southern views of Lake Simcoe from the meeting room with a double-sided fireplace. MPAC report is pending, taxes not yet assessed (id:35762)
Property Details
| MLS® Number | S12018702 |
| Property Type | Single Family |
| Community Name | Lakeshore |
| AmenitiesNearBy | Marina, Park |
| CommunityFeatures | Pet Restrictions, Community Centre, School Bus |
| Easement | Unknown |
| Features | Balcony |
| ParkingSpaceTotal | 1 |
| Structure | Dock |
| WaterFrontType | Waterfront |
Building
| BathroomTotal | 2 |
| BedroomsAboveGround | 2 |
| BedroomsTotal | 2 |
| Age | 0 To 5 Years |
| Amenities | Exercise Centre, Party Room, Sauna, Storage - Locker, Security/concierge |
| Appliances | Oven - Built-in, All |
| CoolingType | Central Air Conditioning |
| ExteriorFinish | Concrete, Stucco |
| FireProtection | Smoke Detectors |
| FlooringType | Laminate |
| HeatingFuel | Natural Gas |
| HeatingType | Forced Air |
| SizeInterior | 1000 - 1199 Sqft |
| Type | Apartment |
Parking
| Underground | |
| Garage |
Land
| AccessType | Public Road, Public Docking |
| Acreage | No |
| LandAmenities | Marina, Park |
Rooms
| Level | Type | Length | Width | Dimensions |
|---|---|---|---|---|
| Main Level | Kitchen | 3.66 m | 2.44 m | 3.66 m x 2.44 m |
| Main Level | Living Room | 5.48 m | 4.75 m | 5.48 m x 4.75 m |
| Main Level | Dining Room | Measurements not available | ||
| Main Level | Primary Bedroom | 3.35 m | 3.66 m | 3.35 m x 3.66 m |
| Main Level | Bedroom 2 | 2.74 m | 3.26 m | 2.74 m x 3.26 m |
https://www.realtor.ca/real-estate/28023525/520-185-dunlop-street-e-barrie-lakeshore-lakeshore
Interested?
Contact us for more information
Gemma Leggett
Broker
25 Millard Ave West Unit B - 2nd Flr
Newmarket, Ontario L3Y 7R5




