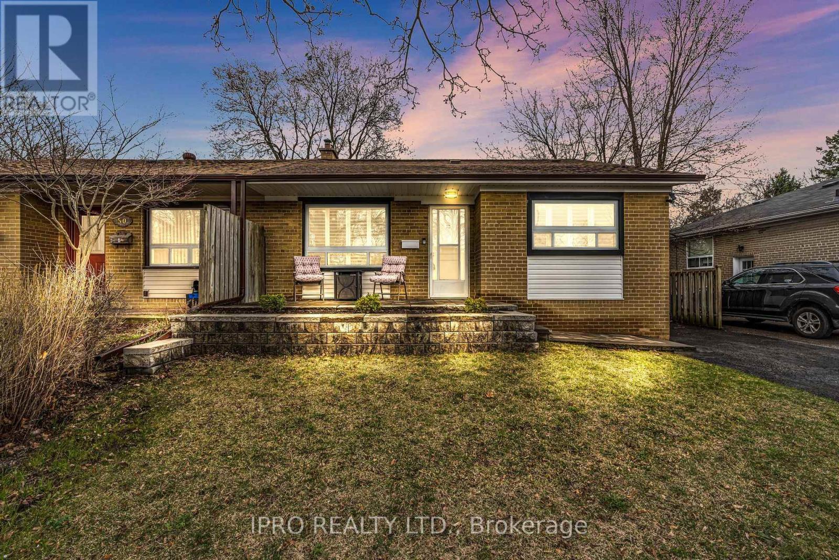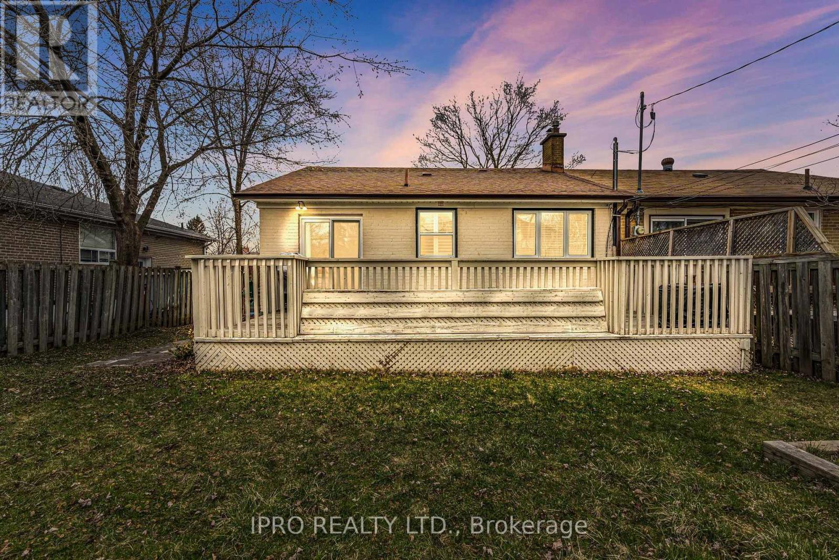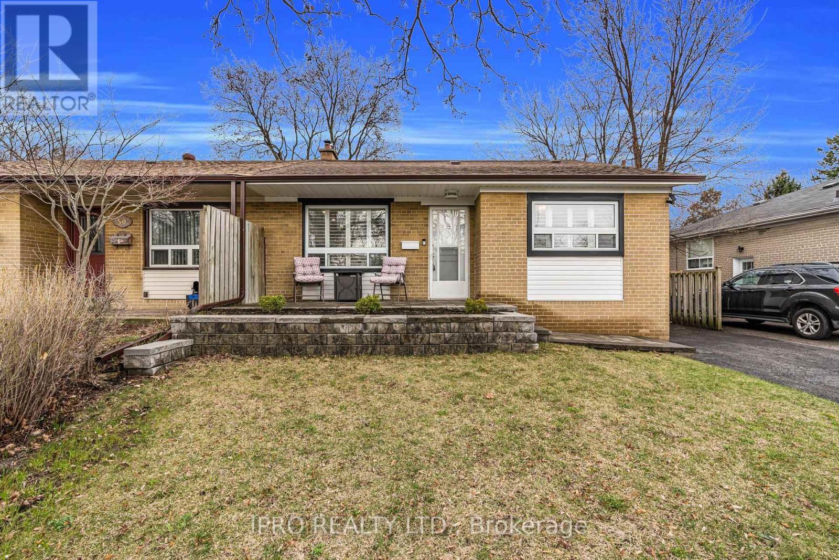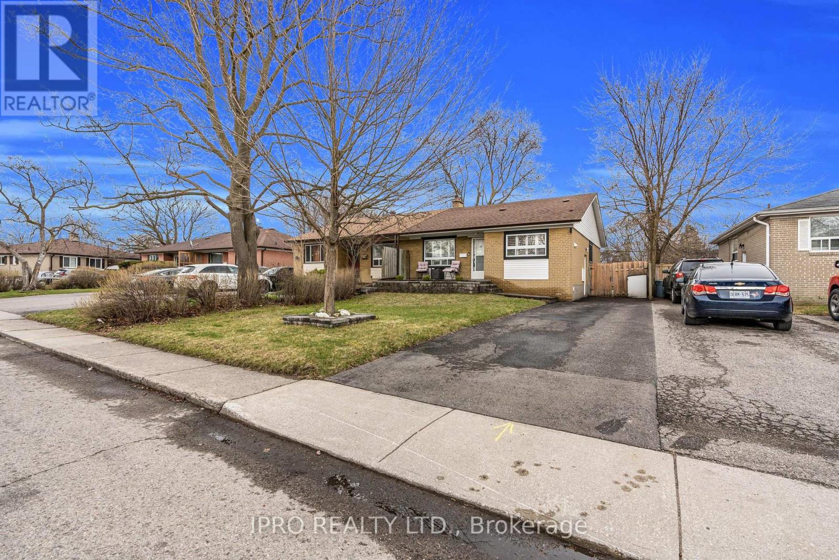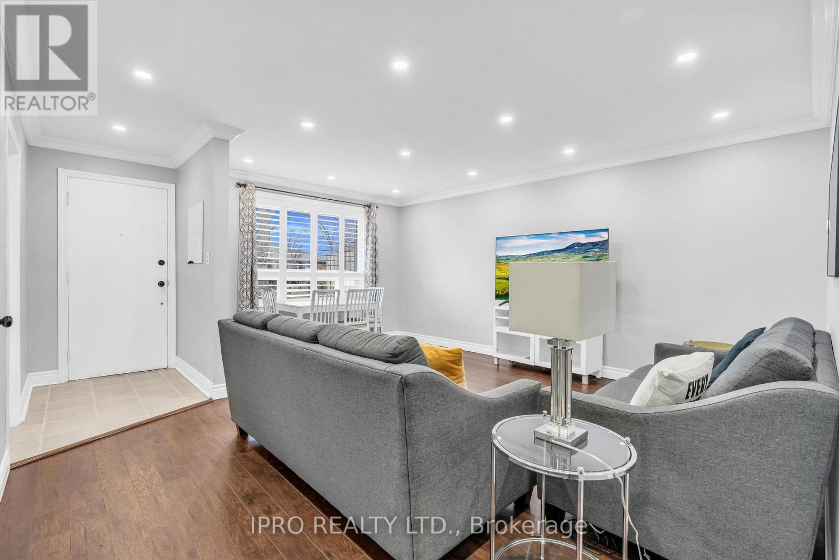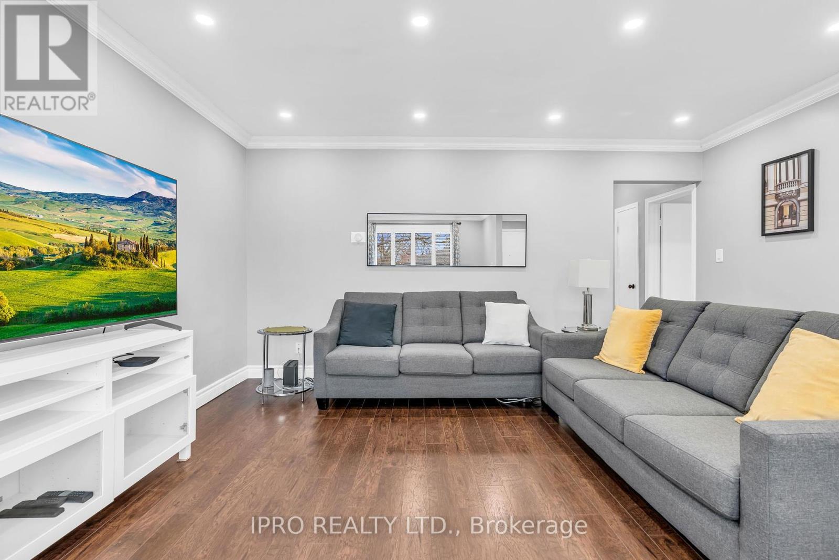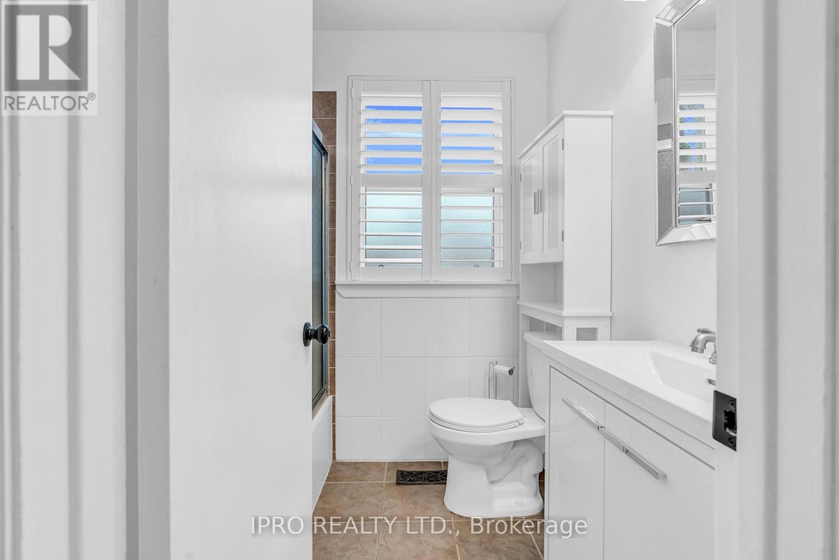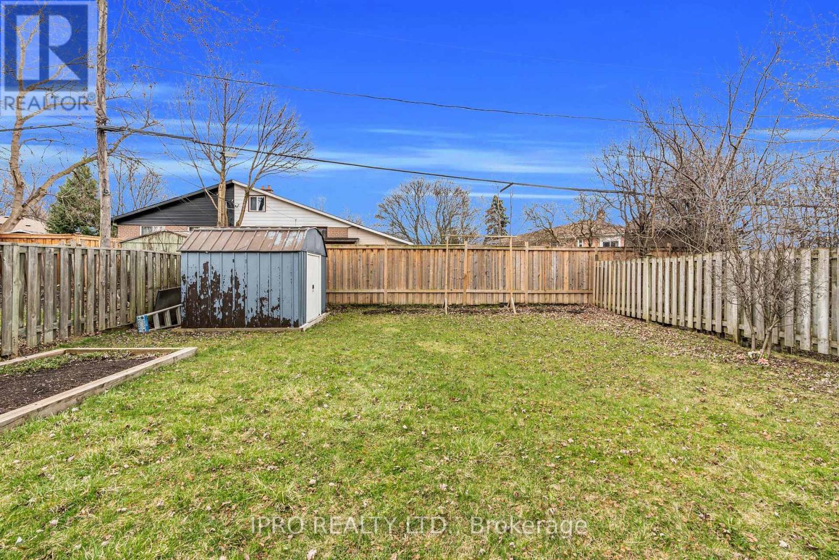52 Tulloch Drive Ajax, Ontario L1S 2S5
$814,900
Absolute gem in the heart of South East Ajax - an immaculately renovated semi-detached bungalow that perfectly blends comfort, functionality & style. Step inside to discover a bright living room with an open concept space that flows beautifully. This home features three spacious bedrooms, each thoughtfully laid out for comfort. The third bedroom is a standout - offering direct access to a custom-built patio - seamlessly connecting indoor and outdoor living for those perfect summer days. Situated on a generous 37'x100'ft lot, the outdoor space has been thoughtfully upgraded, A custom built front porch welcomes you in style, while stonework in the deep backyard sets the stage for effortless outdoor entertaining. Minutes from Highway 401, Lake Ontario waterfront, schools, transit & shopping. Whether you're upsizing, downsizing or simply looking for that perfect blend of charm, space & location, this home is one you do not want to miss. (id:35762)
Property Details
| MLS® Number | E12095113 |
| Property Type | Single Family |
| Neigbourhood | Lake Vista |
| Community Name | South East |
| AmenitiesNearBy | Schools, Park |
| ParkingSpaceTotal | 4 |
Building
| BathroomTotal | 2 |
| BedroomsAboveGround | 3 |
| BedroomsBelowGround | 1 |
| BedroomsTotal | 4 |
| Appliances | Window Coverings |
| ArchitecturalStyle | Bungalow |
| BasementDevelopment | Finished |
| BasementType | N/a (finished) |
| ConstructionStyleAttachment | Semi-detached |
| CoolingType | Central Air Conditioning |
| ExteriorFinish | Brick |
| FoundationType | Unknown |
| HeatingFuel | Natural Gas |
| HeatingType | Forced Air |
| StoriesTotal | 1 |
| SizeInterior | 700 - 1100 Sqft |
| Type | House |
| UtilityWater | Municipal Water |
Parking
| No Garage |
Land
| Acreage | No |
| LandAmenities | Schools, Park |
| Sewer | Sanitary Sewer |
| SizeDepth | 115 Ft |
| SizeFrontage | 37 Ft ,6 In |
| SizeIrregular | 37.5 X 115 Ft |
| SizeTotalText | 37.5 X 115 Ft |
Rooms
| Level | Type | Length | Width | Dimensions |
|---|---|---|---|---|
| Basement | Recreational, Games Room | 4.03 m | 2.64 m | 4.03 m x 2.64 m |
| Main Level | Living Room | 5.33 m | 4.72 m | 5.33 m x 4.72 m |
| Main Level | Dining Room | 5.33 m | 4.72 m | 5.33 m x 4.72 m |
| Main Level | Kitchen | 3.41 m | 3.35 m | 3.41 m x 3.35 m |
| Main Level | Primary Bedroom | 4.51 m | 2.89 m | 4.51 m x 2.89 m |
| Main Level | Bedroom 2 | 2.98 m | 281 m | 2.98 m x 281 m |
| Main Level | Bedroom 3 | 3.41 m | 2.59 m | 3.41 m x 2.59 m |
https://www.realtor.ca/real-estate/28195333/52-tulloch-drive-ajax-south-east-south-east
Interested?
Contact us for more information
Ali Khan
Salesperson
30 Eglinton Ave W. #c12
Mississauga, Ontario L5R 3E7

