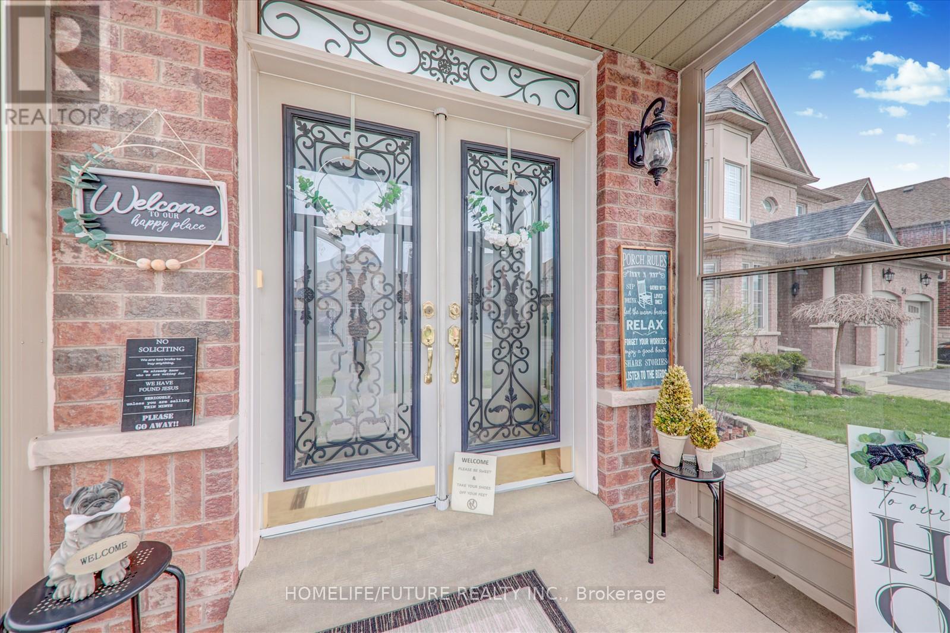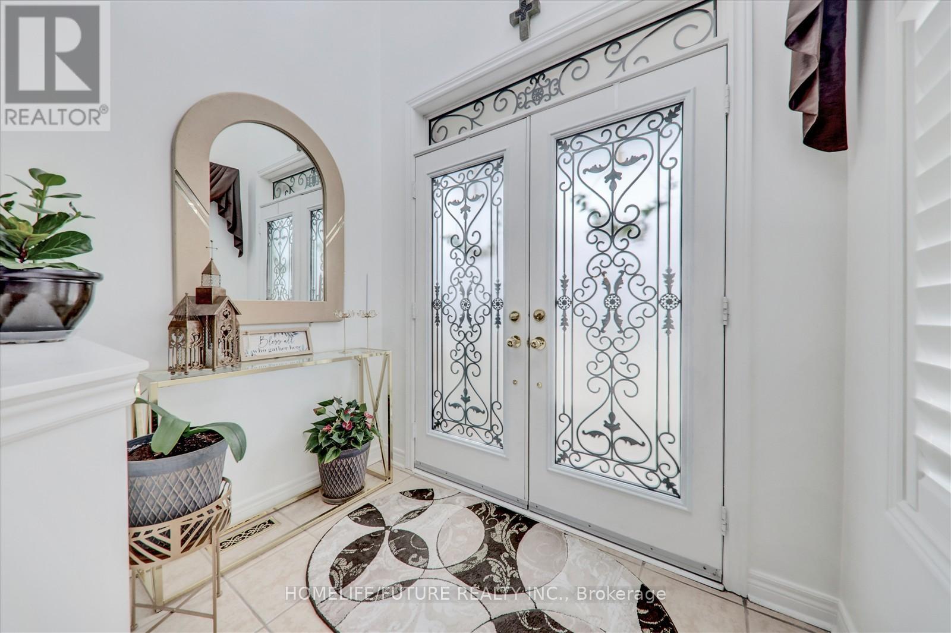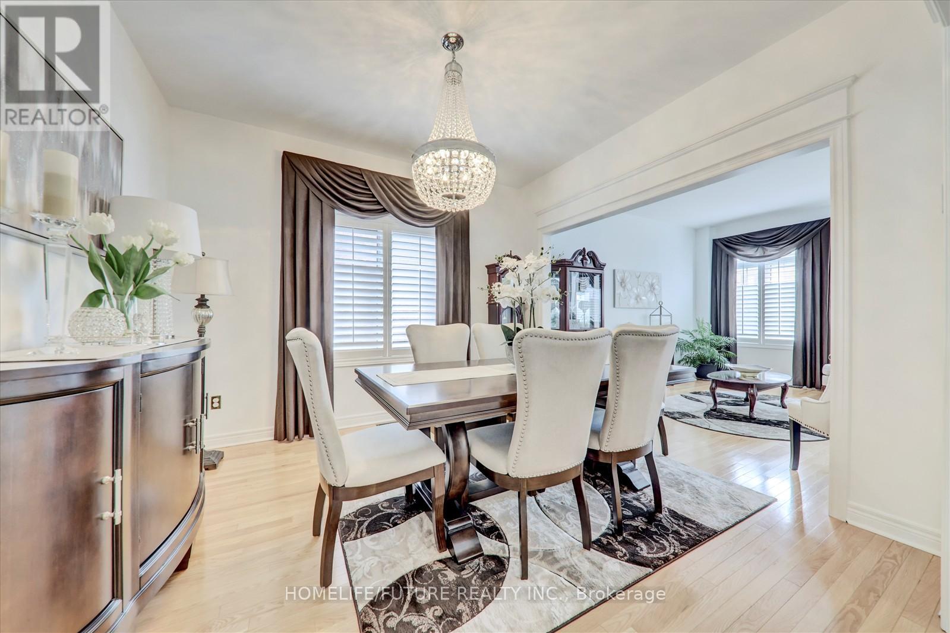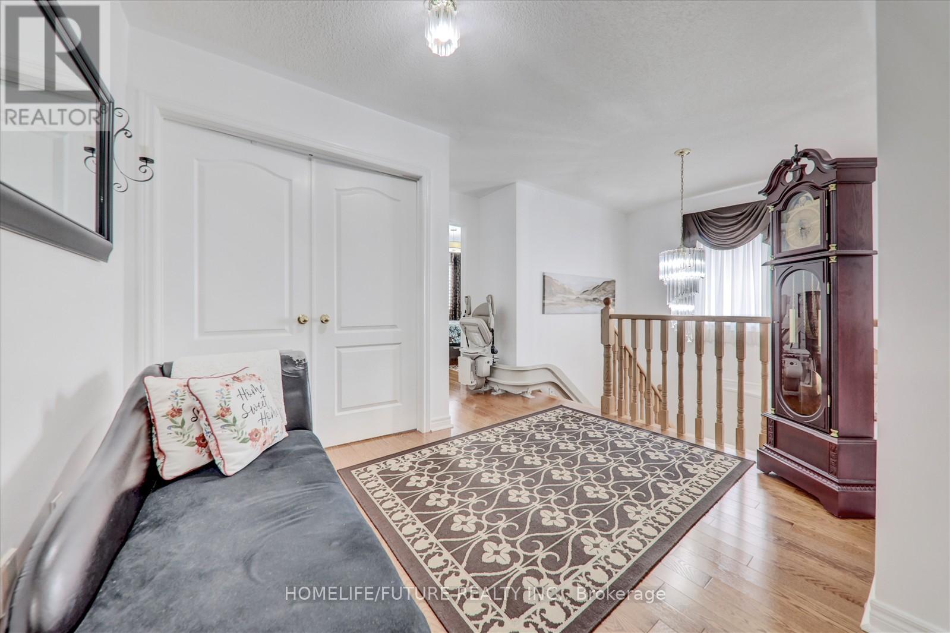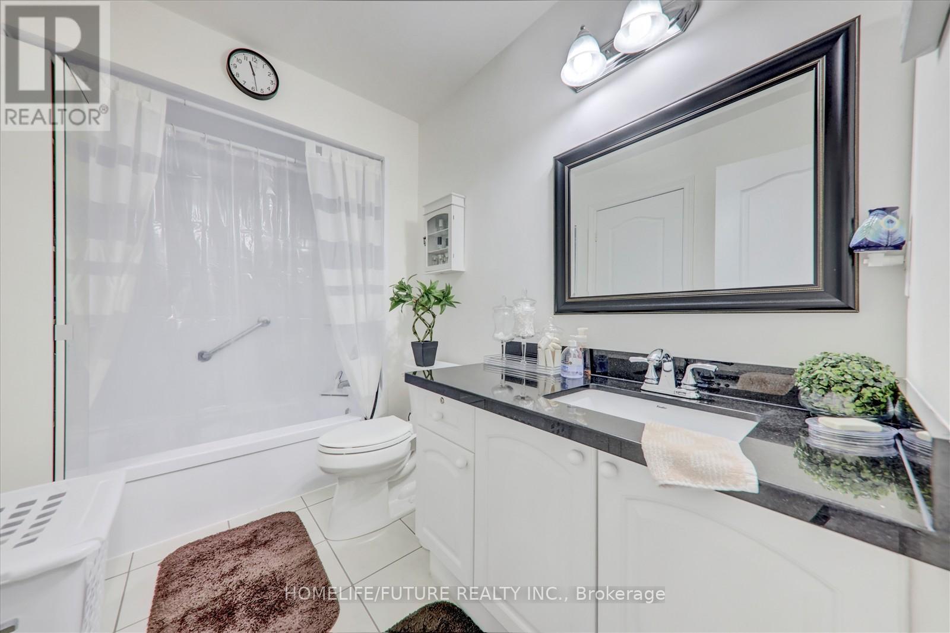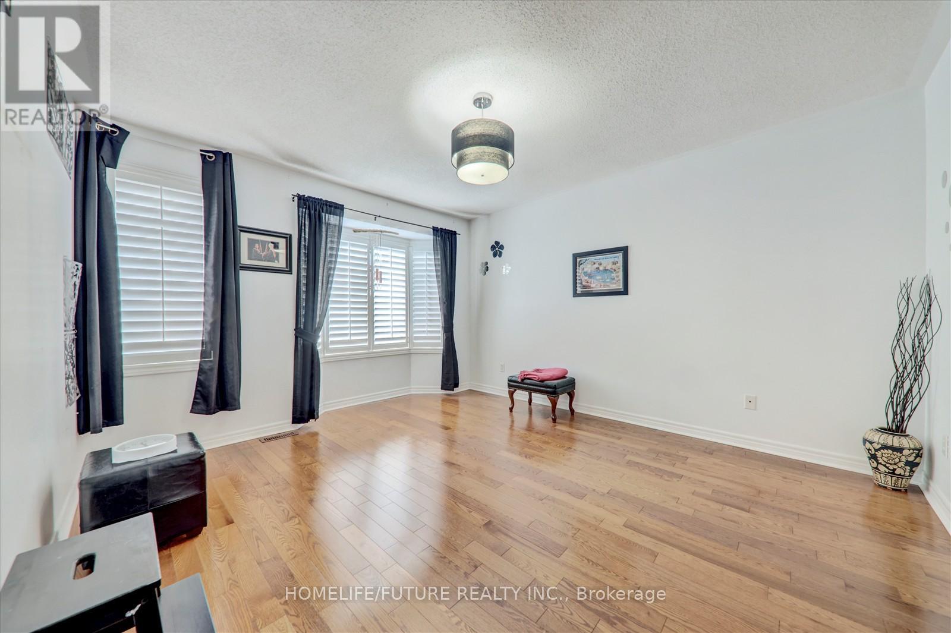52 Nightstar Road Toronto, Ontario M1X 1Z7
$1,568,000
Welcome To 52 Night Star Road, One Of The Biggest Houses On Night Star Road, Coming To MLS First Time. This Well-Maintained Executive Home Has Been Enjoyed By The Original Owner. This Well Maintained Executive Home Has Been Enjoyed By The Original Owner. Beautiful 5 Bedrooms On The Second Floor With 3 Full Washrooms. Additional Library On The Ground Floor. Custom Made Kitchens, Upgraded Washrooms, Hardwood Floor Throughout The House. Upgraded Appliances. Finished Basement With Open Concept, Full Washrooms, California Shutters, Pot Lights, Lots Of Upgrades. Close To The School And Bus Stop. (id:35762)
Property Details
| MLS® Number | E12106461 |
| Property Type | Single Family |
| Neigbourhood | Scarborough |
| Community Name | Rouge E11 |
| EquipmentType | Water Heater - Gas |
| ParkingSpaceTotal | 4 |
| RentalEquipmentType | Water Heater - Gas |
Building
| BathroomTotal | 5 |
| BedroomsAboveGround | 5 |
| BedroomsBelowGround | 1 |
| BedroomsTotal | 6 |
| Age | 16 To 30 Years |
| Appliances | Dishwasher, Dryer, Stove, Washer, Refrigerator |
| BasementDevelopment | Finished |
| BasementType | N/a (finished) |
| ConstructionStyleAttachment | Detached |
| CoolingType | Central Air Conditioning |
| ExteriorFinish | Brick |
| FireplacePresent | Yes |
| FlooringType | Hardwood, Laminate |
| FoundationType | Concrete |
| HalfBathTotal | 1 |
| HeatingFuel | Natural Gas |
| HeatingType | Forced Air |
| StoriesTotal | 2 |
| SizeInterior | 3000 - 3500 Sqft |
| Type | House |
| UtilityWater | Municipal Water |
Parking
| Attached Garage | |
| Garage |
Land
| Acreage | No |
| Sewer | Sanitary Sewer |
| SizeDepth | 90 Ft |
| SizeFrontage | 39 Ft |
| SizeIrregular | 39 X 90 Ft |
| SizeTotalText | 39 X 90 Ft|under 1/2 Acre |
Rooms
| Level | Type | Length | Width | Dimensions |
|---|---|---|---|---|
| Second Level | Primary Bedroom | 6.36 m | 4.24 m | 6.36 m x 4.24 m |
| Second Level | Bedroom 2 | 3.63 m | 3.93 m | 3.63 m x 3.93 m |
| Second Level | Bedroom 3 | 4.33 m | 3.33 m | 4.33 m x 3.33 m |
| Second Level | Bedroom 4 | 3.54 m | 3.12 m | 3.54 m x 3.12 m |
| Second Level | Bedroom 5 | 3.3 m | 3.63 m | 3.3 m x 3.63 m |
| Basement | Recreational, Games Room | 15 m | 12 m | 15 m x 12 m |
| Ground Level | Living Room | 6.6 m | 7.69 m | 6.6 m x 7.69 m |
| Ground Level | Kitchen | 6 m | 3.3 m | 6 m x 3.3 m |
| Ground Level | Eating Area | 3.3 m | 2.757 m | 3.3 m x 2.757 m |
| Ground Level | Family Room | 3.36 m | 5.45 m | 3.36 m x 5.45 m |
| Ground Level | Library | 3.3 m | 3.34 m | 3.3 m x 3.34 m |
Utilities
| Cable | Available |
| Sewer | Available |
https://www.realtor.ca/real-estate/28220860/52-nightstar-road-toronto-rouge-rouge-e11
Interested?
Contact us for more information
Manogaran Subramaniam
Broker
7 Eastvale Drive Unit 205
Markham, Ontario L3S 4N8




