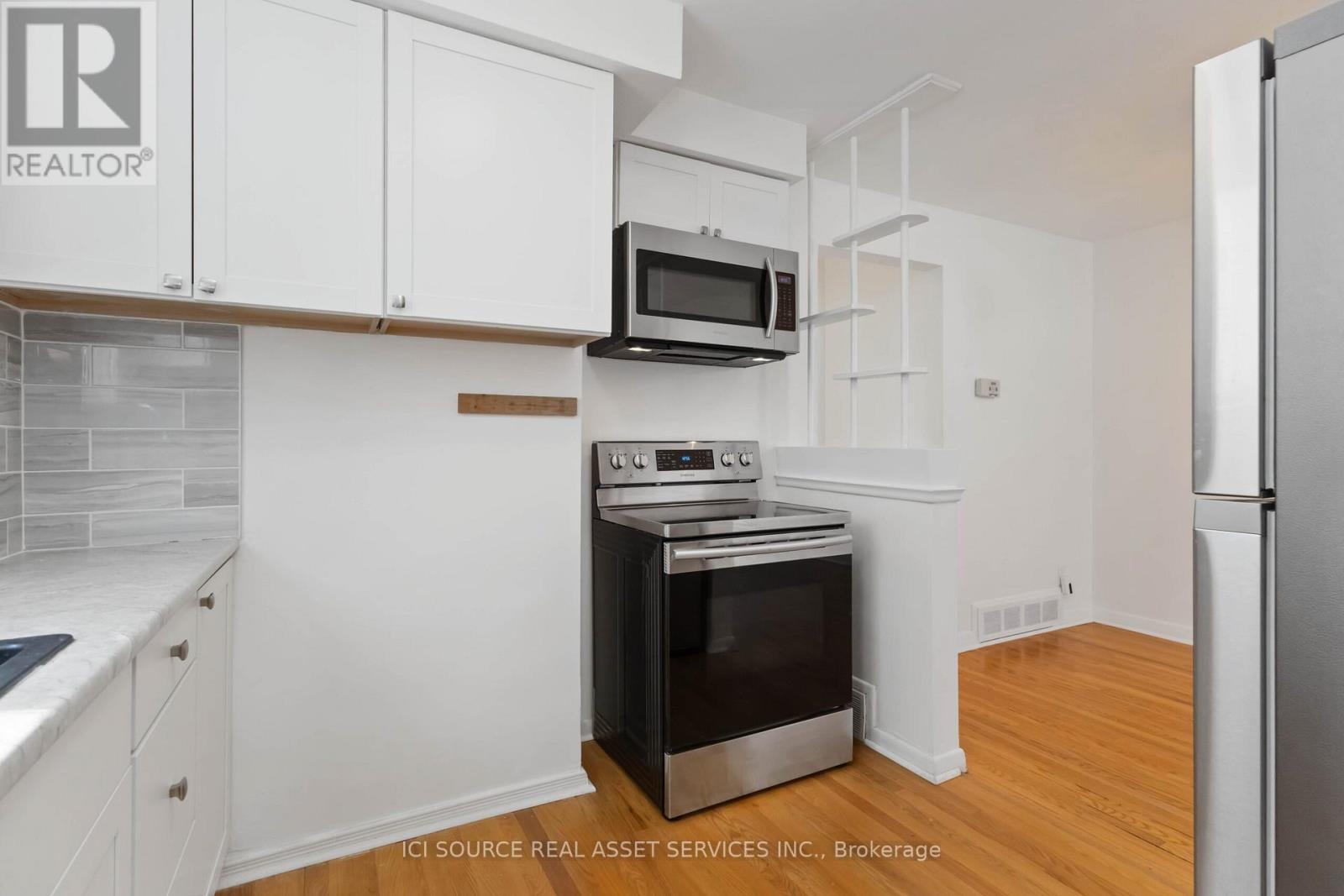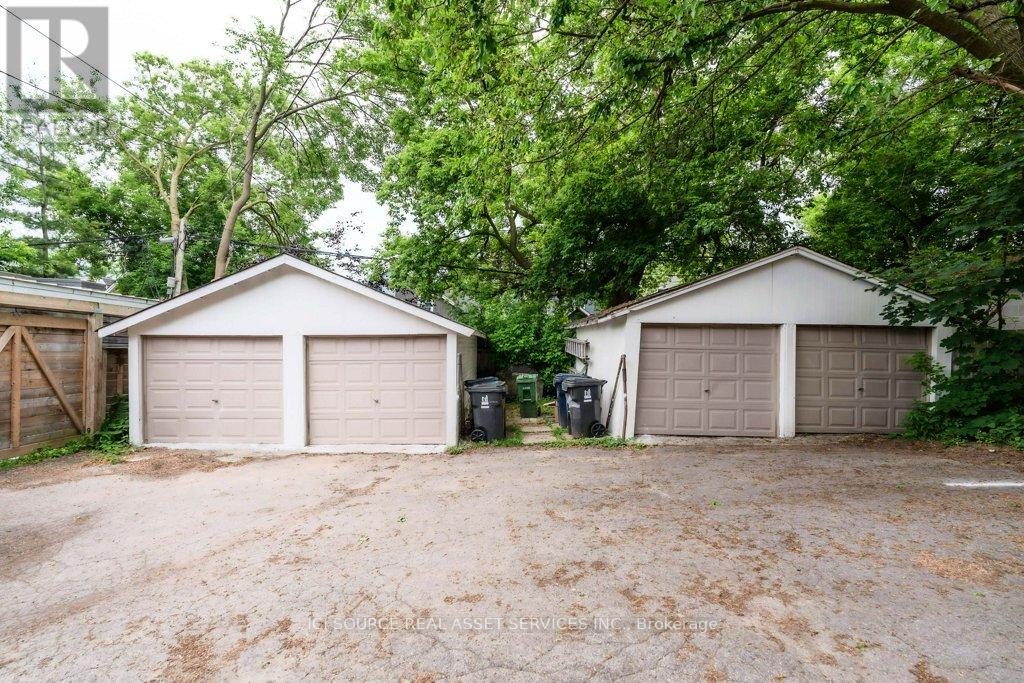5 Bedroom
3 Bathroom
1500 - 2000 sqft
Central Air Conditioning
Forced Air
$1,369,000
Better than a condo! One empty two bedroom apartment! Great for your son or your daughter or your son and daughter! Two 2 bedroom apartments and finished basement! Two Garages! Great Location walk to the beach! Solid brick semi on a great street. Purpose built rental property. Two, 2 bedroom apartments and a finished basement. Great AAA tenants and one EMPTY two bedroom apartment! New roof 2023, new furnace and central air AC 2020! Electric water heaters. Rents Top floor $1786.06 -Middle floor empty. Lower $1280.00 . Expenses: insurance $2358.00 Gas $838.19 Utilities $1365.07. Extra parking spot rented from 52 A $185.00 mth to mth. Includes three fridges, three stoves, two dishwashers, two microwaves!. *For Additional Property Details Click The Brochure Icon Below (id:35762)
Property Details
|
MLS® Number
|
E12189884 |
|
Property Type
|
Single Family |
|
Neigbourhood
|
Beaches—East York |
|
Community Name
|
The Beaches |
|
Features
|
Carpet Free |
|
ParkingSpaceTotal
|
2 |
Building
|
BathroomTotal
|
3 |
|
BedroomsAboveGround
|
4 |
|
BedroomsBelowGround
|
1 |
|
BedroomsTotal
|
5 |
|
Appliances
|
Dryer, Stove, Water Heater, Washer, Refrigerator |
|
BasementDevelopment
|
Finished |
|
BasementType
|
N/a (finished) |
|
ConstructionStyleAttachment
|
Semi-detached |
|
CoolingType
|
Central Air Conditioning |
|
ExteriorFinish
|
Brick |
|
FoundationType
|
Concrete |
|
HeatingFuel
|
Natural Gas |
|
HeatingType
|
Forced Air |
|
StoriesTotal
|
2 |
|
SizeInterior
|
1500 - 2000 Sqft |
|
Type
|
House |
|
UtilityWater
|
Municipal Water |
Parking
Land
|
Acreage
|
No |
|
Sewer
|
Sanitary Sewer |
|
SizeDepth
|
123 Ft |
|
SizeFrontage
|
28 Ft ,6 In |
|
SizeIrregular
|
28.5 X 123 Ft |
|
SizeTotalText
|
28.5 X 123 Ft |
Rooms
| Level |
Type |
Length |
Width |
Dimensions |
|
Second Level |
Bathroom |
2.2 m |
1.6 m |
2.2 m x 1.6 m |
|
Second Level |
Kitchen |
3.09 m |
2.63 m |
3.09 m x 2.63 m |
|
Second Level |
Bedroom |
4.49 m |
2.58 m |
4.49 m x 2.58 m |
|
Second Level |
Bedroom 2 |
4.49 m |
2.61 m |
4.49 m x 2.61 m |
|
Second Level |
Dining Room |
3.09 m |
2.47 m |
3.09 m x 2.47 m |
|
Second Level |
Living Room |
4.53 m |
3.19 m |
4.53 m x 3.19 m |
|
Main Level |
Bedroom |
4.8 m |
2.58 m |
4.8 m x 2.58 m |
|
Main Level |
Bedroom 2 |
4.8 m |
2.61 m |
4.8 m x 2.61 m |
|
Main Level |
Kitchen |
2.86 m |
2.73 m |
2.86 m x 2.73 m |
|
Main Level |
Living Room |
4.53 m |
3.27 m |
4.53 m x 3.27 m |
|
Main Level |
Dining Room |
2.86 m |
2.36 m |
2.86 m x 2.36 m |
|
Main Level |
Bathroom |
2.24 m |
1.56 m |
2.24 m x 1.56 m |
Utilities
|
Cable
|
Installed |
|
Electricity
|
Installed |
|
Sewer
|
Installed |
https://www.realtor.ca/real-estate/28402859/52-herbert-avenue-toronto-the-beaches-the-beaches


























