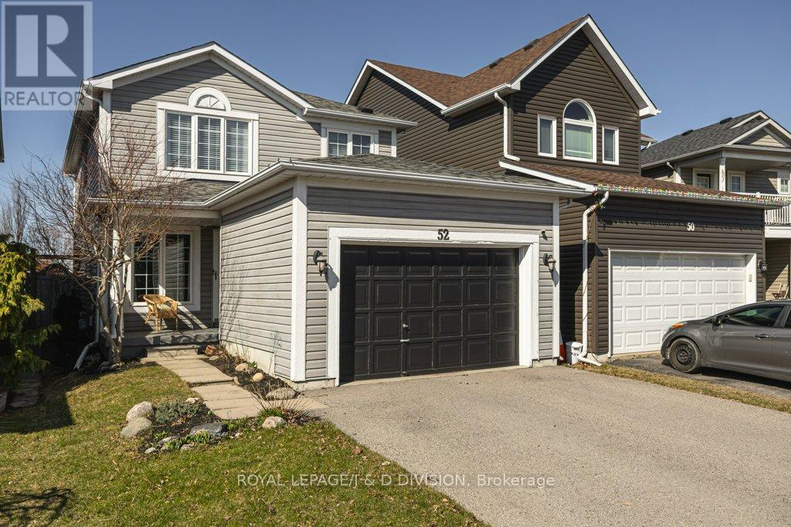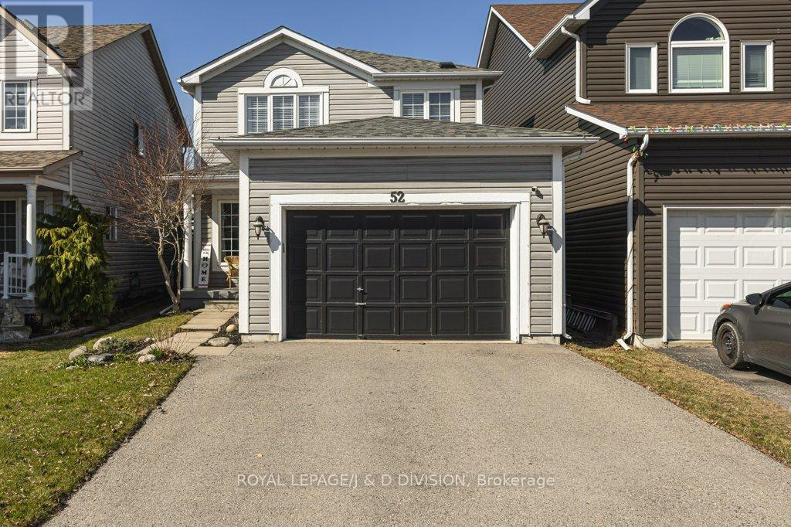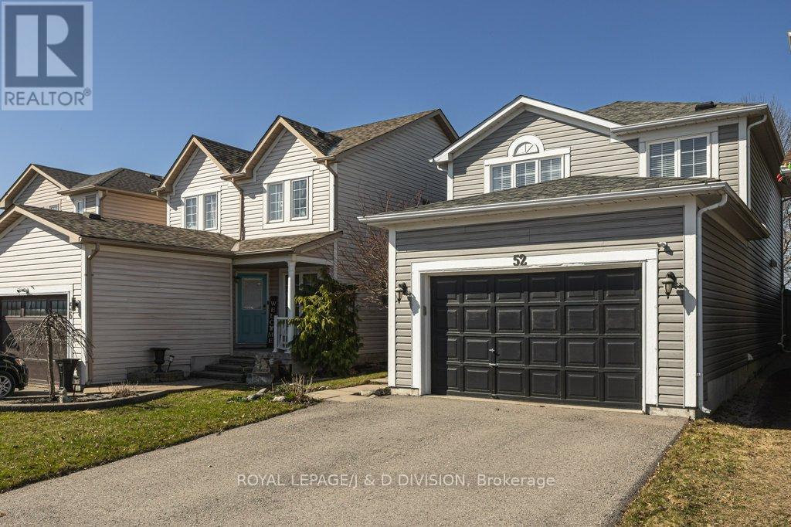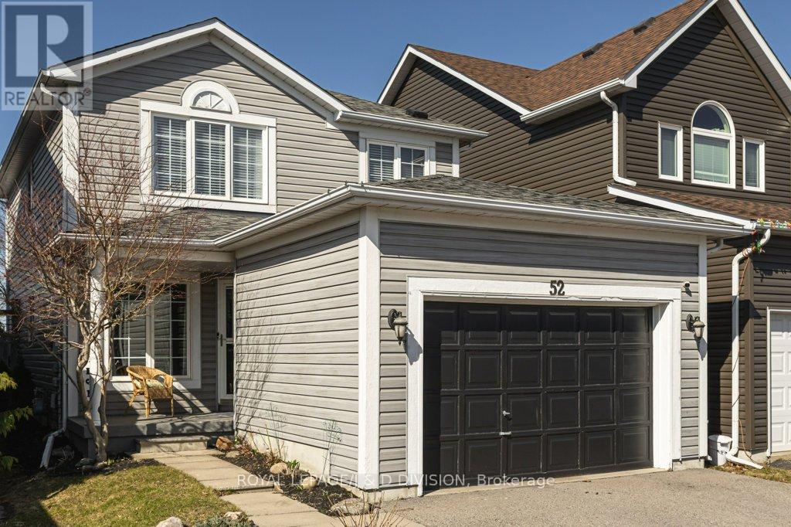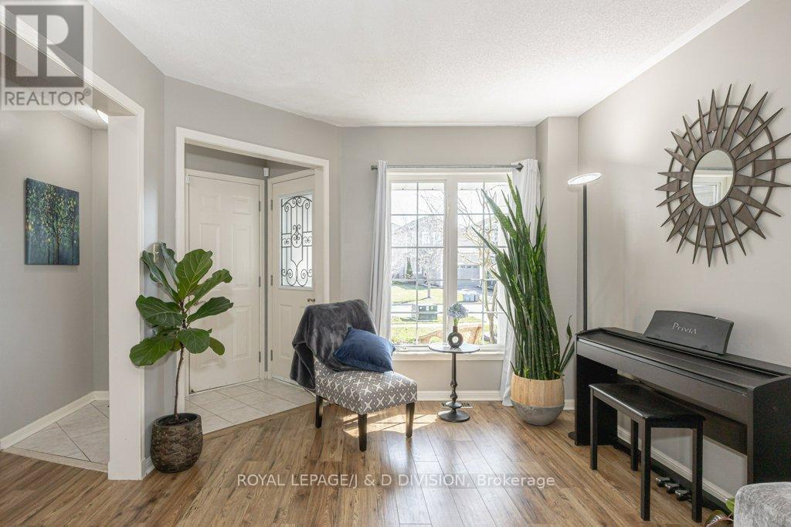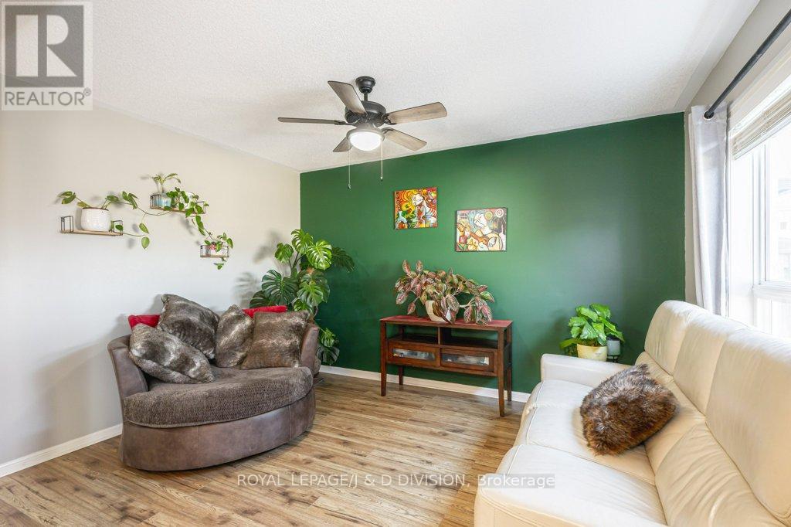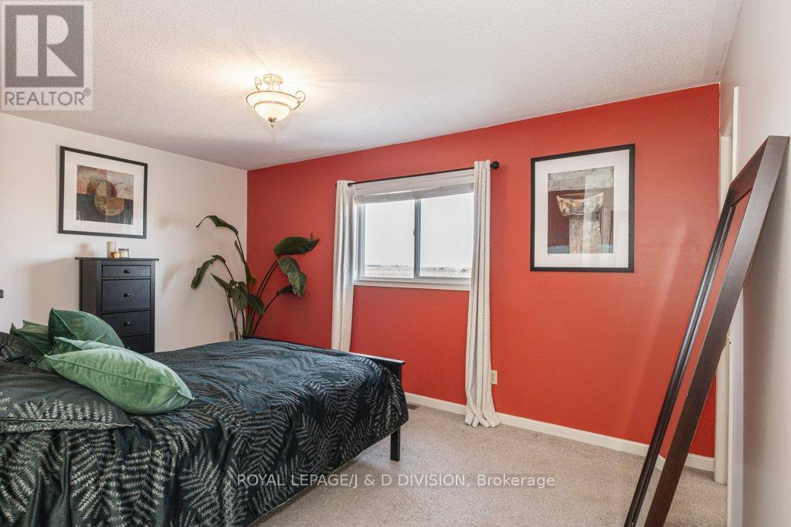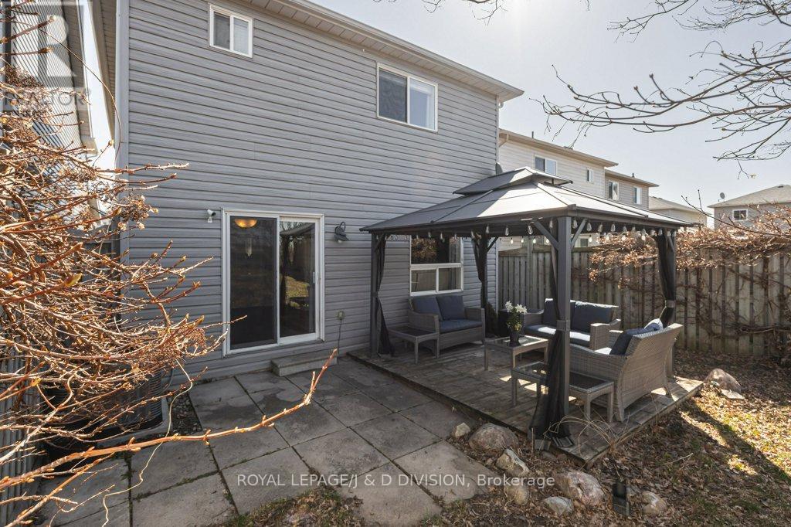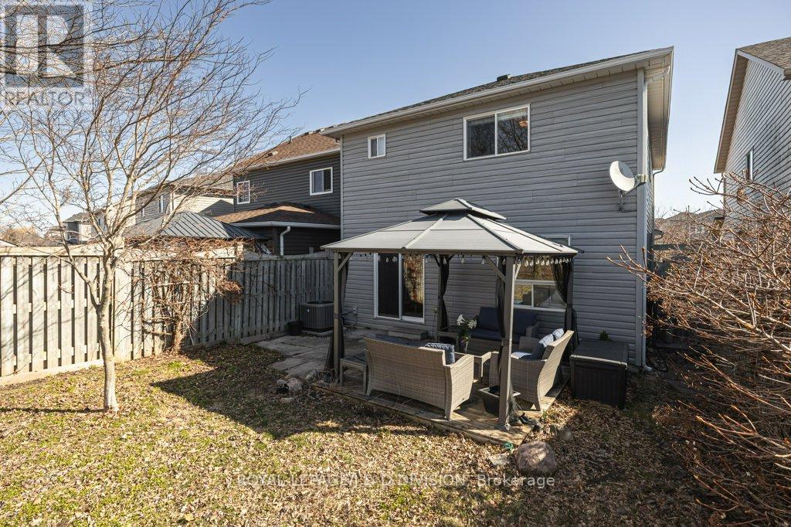52 Hammond Street Clarington, Ontario L1C 5E5
$829,900
Welcome to 52 Hammond St This warm and inviting beautifully maintained 3-bedroom 2-storey home sits on a quiet street in a vibrant, family-friendly area in one of Bowmanville's most sought-after neighbourhood. This spacious, open-concept layout features a sunlit east facing living room, family room, and an updated kitchen with quartz countertops, stainless steel appliances, and a farmhouse sink. Upstairs, enjoy three generous bedrooms including a primary suite with walk-in closet and 4-pc ensuite. Enjoy coffee on the covered front porch or host summer BBQs in your private, fenced backyard with no neighbours behind, just serene farmland views. With an unfinished basement ready for your vision, the possibilities for future value are endless. Comfort, charm, and convenience await! Close to schools, parks, and shopping this is the perfect family home! (id:35762)
Property Details
| MLS® Number | E12099016 |
| Property Type | Single Family |
| Neigbourhood | Maple Grove |
| Community Name | Bowmanville |
| ParkingSpaceTotal | 3 |
Building
| BathroomTotal | 3 |
| BedroomsAboveGround | 3 |
| BedroomsBelowGround | 1 |
| BedroomsTotal | 4 |
| Appliances | Dishwasher, Dryer, Garage Door Opener, Microwave, Alarm System, Stove, Washer, Window Coverings, Refrigerator |
| BasementDevelopment | Unfinished |
| BasementType | N/a (unfinished) |
| ConstructionStyleAttachment | Link |
| CoolingType | Central Air Conditioning |
| ExteriorFinish | Vinyl Siding |
| FoundationType | Poured Concrete |
| HalfBathTotal | 1 |
| HeatingFuel | Natural Gas |
| HeatingType | Forced Air |
| StoriesTotal | 2 |
| SizeInterior | 1500 - 2000 Sqft |
| Type | House |
| UtilityWater | Municipal Water |
Parking
| Attached Garage | |
| Garage |
Land
| Acreage | No |
| Sewer | Sanitary Sewer |
| SizeDepth | 135 Ft |
| SizeFrontage | 30 Ft ,3 In |
| SizeIrregular | 30.3 X 135 Ft |
| SizeTotalText | 30.3 X 135 Ft |
Rooms
| Level | Type | Length | Width | Dimensions |
|---|---|---|---|---|
| Second Level | Primary Bedroom | 5.16 m | 4.64 m | 5.16 m x 4.64 m |
| Second Level | Bedroom | 3.91 m | 3.15 m | 3.91 m x 3.15 m |
| Second Level | Bedroom | 3.34 m | 3.04 m | 3.34 m x 3.04 m |
| Second Level | Bathroom | 3.32 m | 2.6 m | 3.32 m x 2.6 m |
| Basement | Utility Room | 6.52 m | 11.01 m | 6.52 m x 11.01 m |
| Main Level | Living Room | 3.3 m | 6.18 m | 3.3 m x 6.18 m |
| Main Level | Dining Room | 3.3 m | 2.58 m | 3.3 m x 2.58 m |
| Main Level | Kitchen | 3.3 m | 3.03 m | 3.3 m x 3.03 m |
| Main Level | Den | 3.3 m | 4.09 m | 3.3 m x 4.09 m |
| Main Level | Bathroom | 2.09 m | 1.02 m | 2.09 m x 1.02 m |
https://www.realtor.ca/real-estate/28204079/52-hammond-street-clarington-bowmanville-bowmanville
Interested?
Contact us for more information
Michael Owen
Salesperson
477 Mt. Pleasant Road
Toronto, Ontario M4S 2L9

