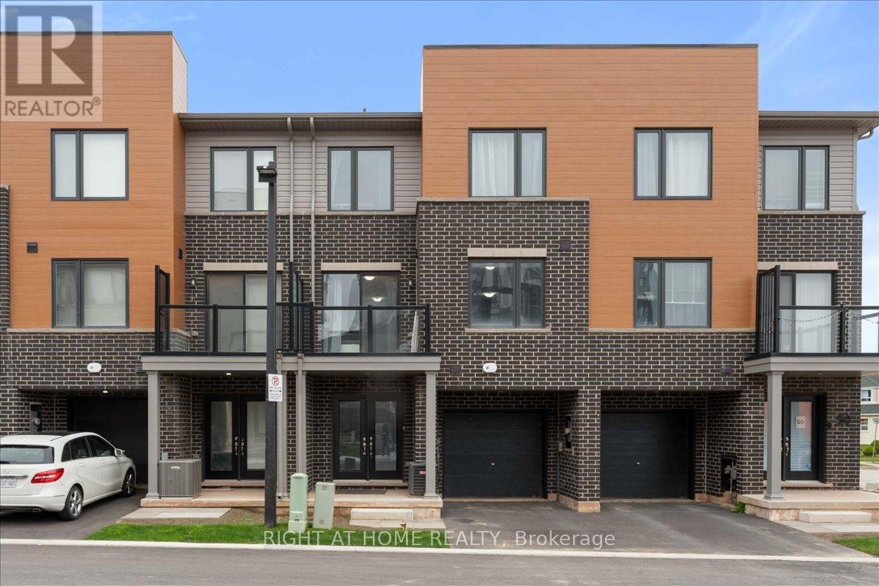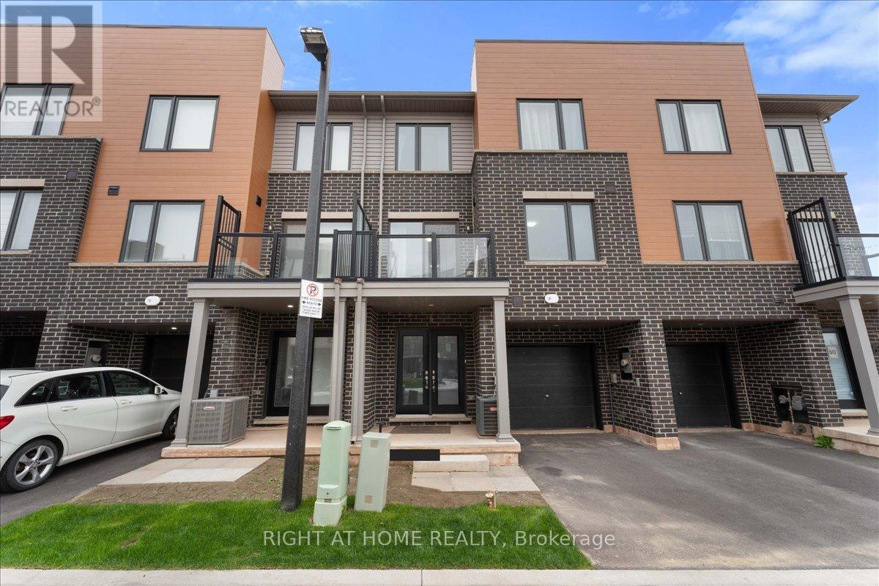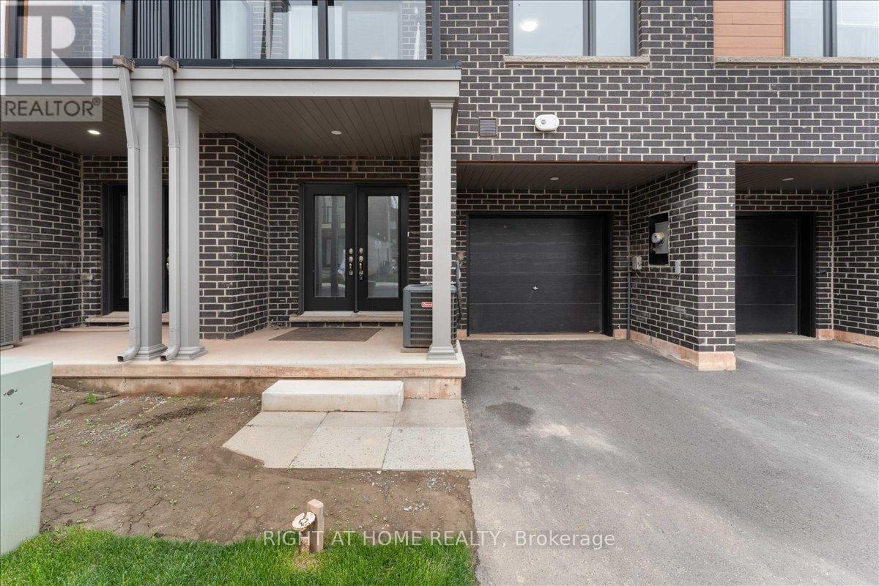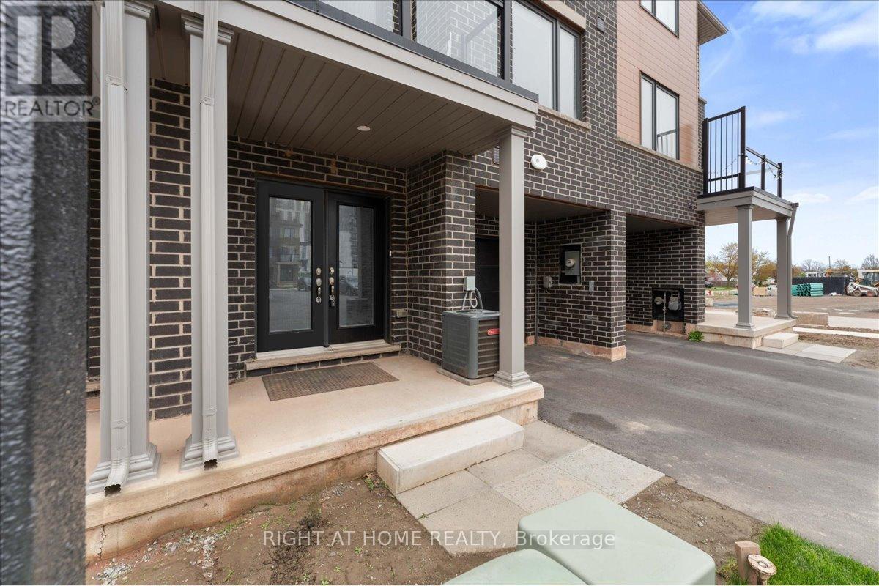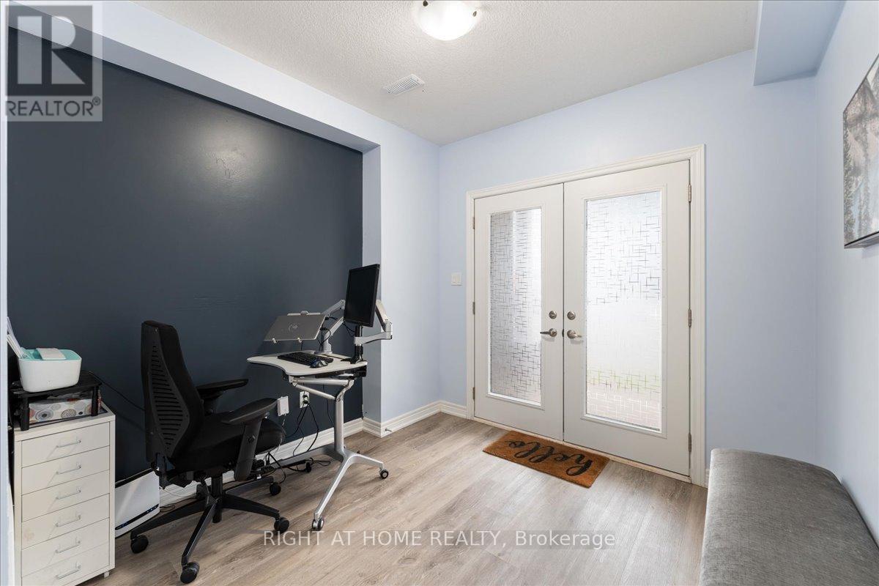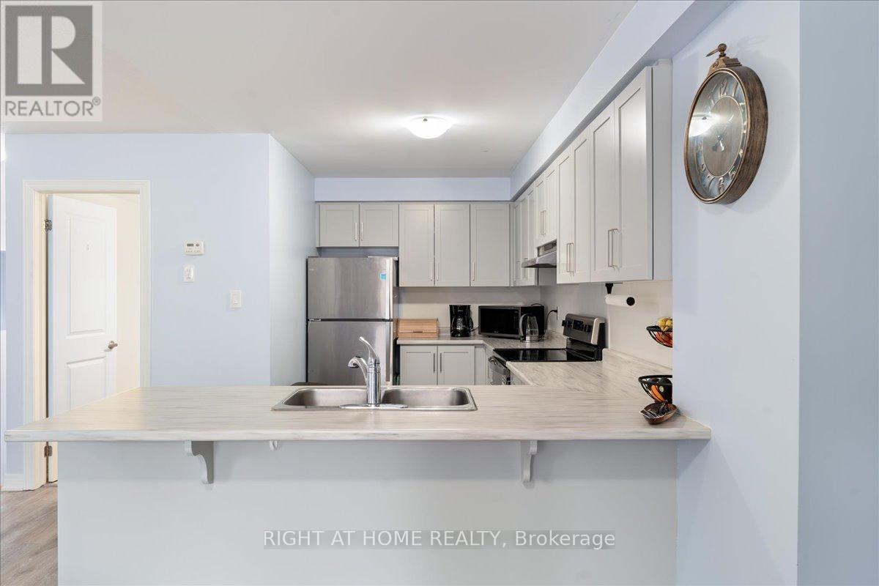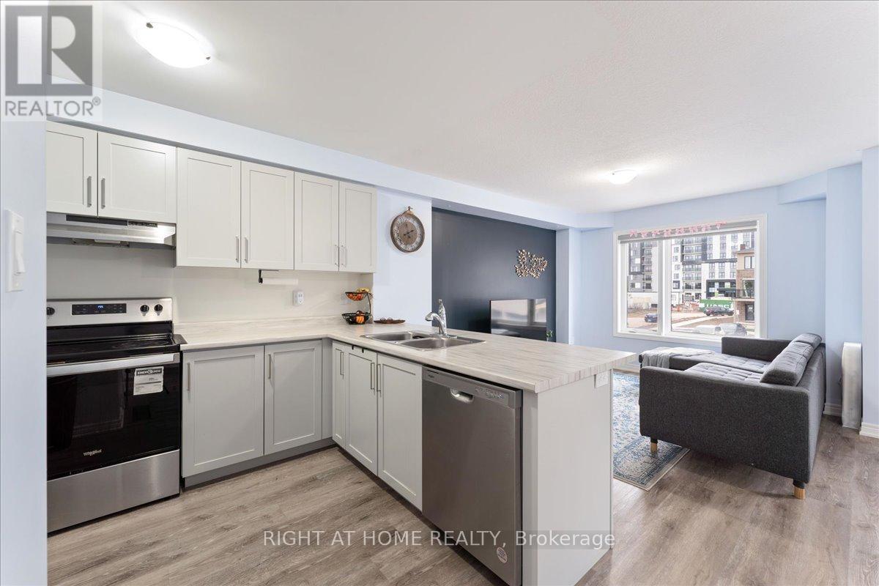52 Dryden Lane Hamilton, Ontario L8H 0B6
$579,900Maintenance, Common Area Maintenance
$110.77 Monthly
Maintenance, Common Area Maintenance
$110.77 MonthlyExperience comfort, convenience, and contemporary living in this beautifully designed 3-storey townhouse featuring 2 bedrooms and 2.5 bathrooms. Perfectly suited for today's lifestyle, the thoughtfully designed layout includes an open-concept main floor that seamlessly connects the kitchen, dining, and living areas, ideal for relaxing and entertaining. Step out onto your private balcony off the living room to enjoy your morning coffee or unwind at the end of the day. The upper level features two generous bedrooms with ample closet space, including a primary suite with a private ensuite bath. A convenient laundry area is also located on this level for added functionality. The entry-level provides additional versatility with a flex space commonly used as a home office, gym, or extra storage. The built-in garage offers inside entry and comfortably fits one vehicle, with ample space to fully open both doors. A private paved driveway accommodates a second vehicle. This home is perfectly located with immediate access to the Red Hill Valley Parkway, making commuting effortless. You're also just steps from Red Hill Valley Trails, public transit, shopping centres, and the local library, offering the perfect blend of nature and urban amenities. Whether you're a first-time homebuyer or looking to downsize, this move-in-ready townhouse offers the perfect combination of style, practicality, and location. (id:35762)
Property Details
| MLS® Number | X12132851 |
| Property Type | Single Family |
| Community Name | McQuesten |
| AmenitiesNearBy | Park, Public Transit, Schools |
| CommunityFeatures | Pet Restrictions |
| ParkingSpaceTotal | 2 |
Building
| BathroomTotal | 3 |
| BedroomsAboveGround | 2 |
| BedroomsTotal | 2 |
| Age | 0 To 5 Years |
| Amenities | Visitor Parking |
| Appliances | Water Heater, All, Dishwasher, Dryer, Range, Washer, Window Coverings, Refrigerator |
| CoolingType | Central Air Conditioning |
| ExteriorFinish | Brick |
| HalfBathTotal | 1 |
| HeatingFuel | Natural Gas |
| HeatingType | Forced Air |
| StoriesTotal | 3 |
| SizeInterior | 1200 - 1399 Sqft |
| Type | Row / Townhouse |
Parking
| Attached Garage | |
| Garage |
Land
| Acreage | No |
| LandAmenities | Park, Public Transit, Schools |
| ZoningDescription | D6 |
Rooms
| Level | Type | Length | Width | Dimensions |
|---|---|---|---|---|
| Second Level | Dining Room | 3.75 m | 3.28 m | 3.75 m x 3.28 m |
| Second Level | Living Room | 4.55 m | 2.7 m | 4.55 m x 2.7 m |
| Second Level | Kitchen | 2.39 m | 3.74 m | 2.39 m x 3.74 m |
| Third Level | Primary Bedroom | 3.86 m | 3.28 m | 3.86 m x 3.28 m |
| Third Level | Bedroom 2 | 3.96 m | 2.67 m | 3.96 m x 2.67 m |
| Main Level | Foyer | 2.84 m | 2.82 m | 2.84 m x 2.82 m |
https://www.realtor.ca/real-estate/28279224/52-dryden-lane-hamilton-mcquesten-mcquesten
Interested?
Contact us for more information
Slavisa Garaca
Salesperson
1550 16th Avenue Bldg B Unit 3 & 4
Richmond Hill, Ontario L4B 3K9

