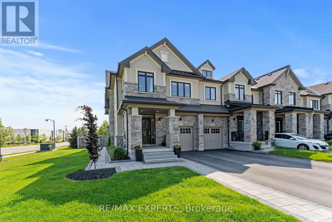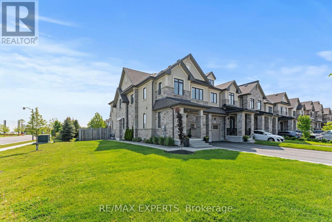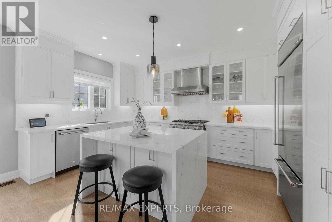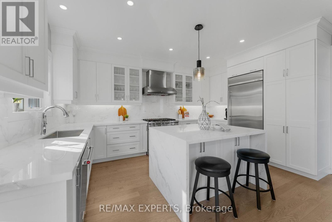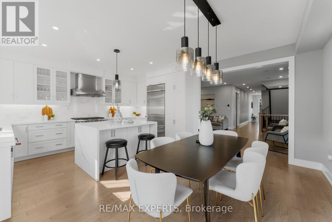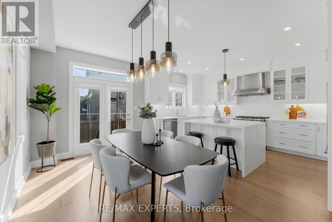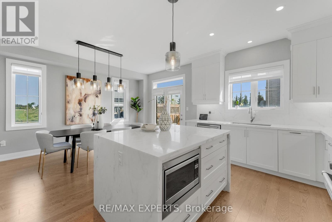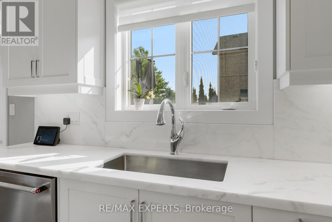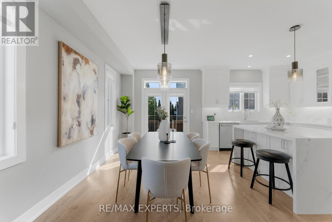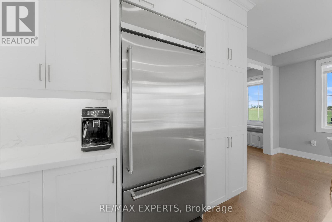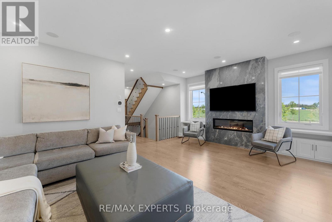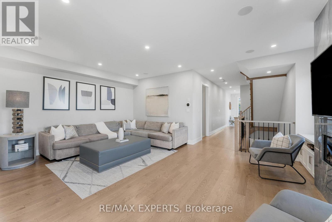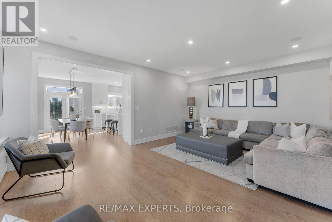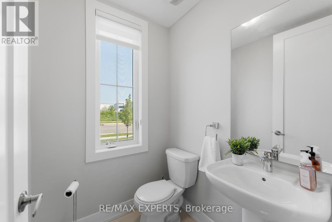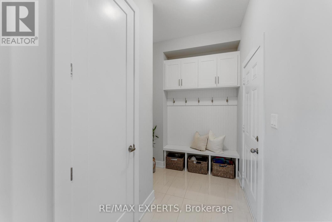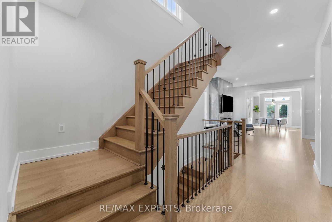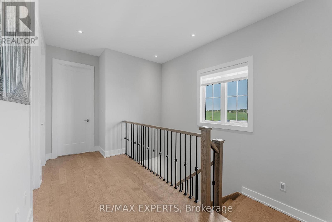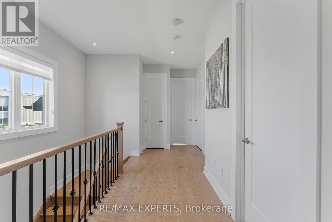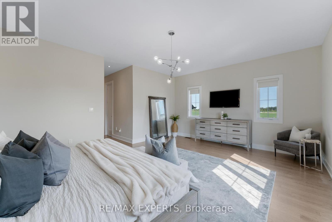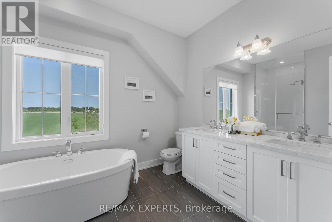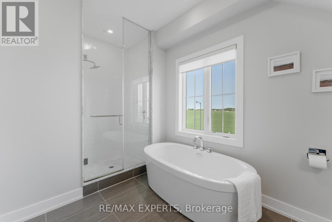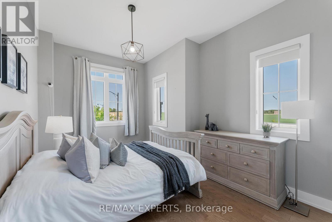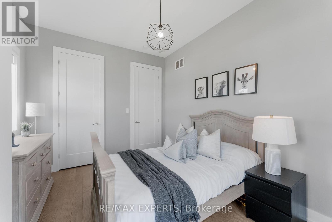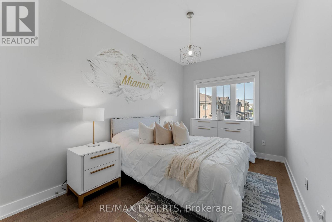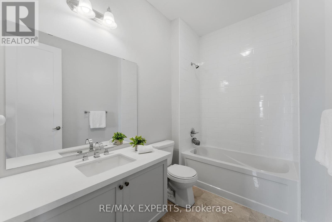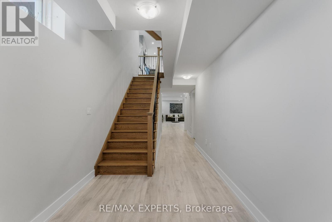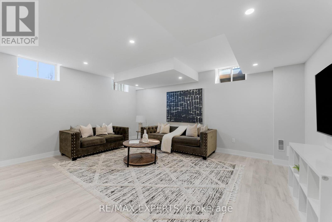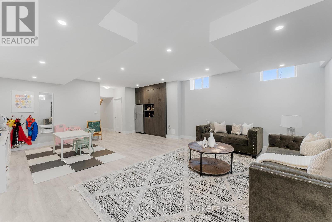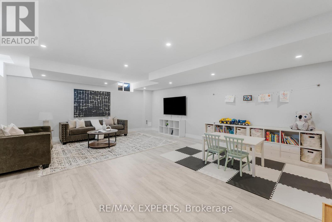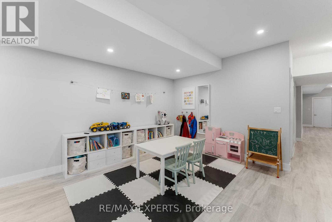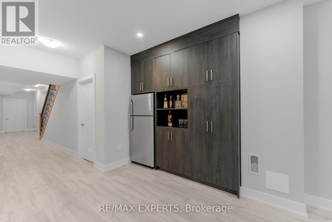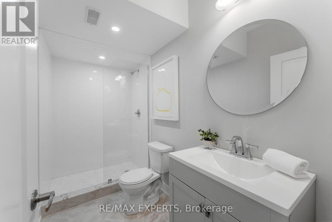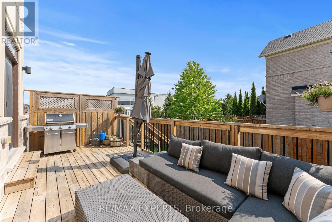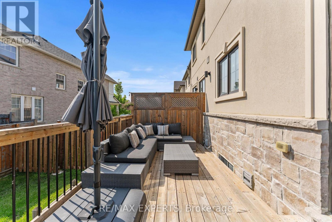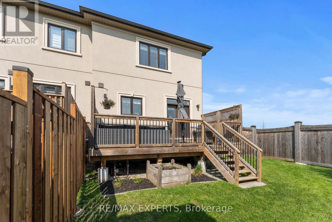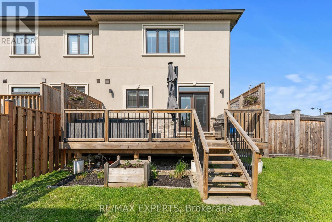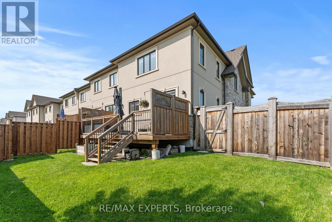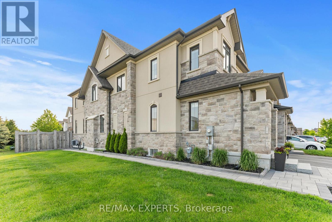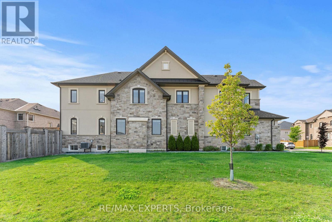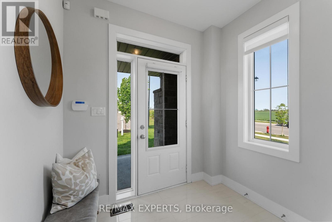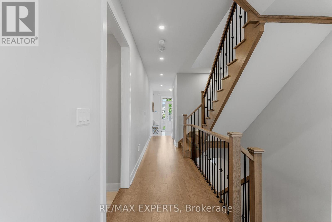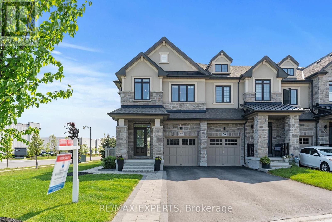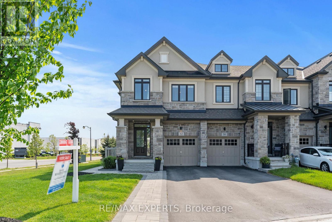52 Doris Pawley Crescent Caledon, Ontario L7C 4E7
$1,069,900
Welcome to 52 Doris Pawley Crescent-a townhouse that truly stands apart from the rest! Boasting an impressive 2,366 sq ft of beautifully finished living space, this exceptional home is loaded with thoughtful upgrades and custom features you'll love. From the moment you arrive, the striking stone and stucco exterior with lush gardens set the tone for what's inside. Step through the front door and be greeted by soaring 9-foot ceilings and an open, airy layout. The heart of the home is a chef's dream kitchen, complete with exquisite quartzite countertops, a premium $25, 000 appliance package, and elegant custom cabinetry. Entertain in style in the spacious living area, highlighted by a stunning marble slab fireplace and built-in shelving-perfect for cozy nights in or gatherings with friends. Upstairs, you'll find even more to impress: approximately 10-foot ceilings, a sprawling primary suite with a luxurious 5-piece spa-inspired ensuite, and the convenience of second-floor laundry. No more hauling baskets up and down stairs! The finished basement offers 9-foot ceilings and a versatile rec room with custom built-ins-ideal for a home theatre, gym, or playroom. This is not just a home; it's a lifestyle upgrade. Don't miss your chance to own this truly remarkable townhouse-book your private showing today! (id:35762)
Open House
This property has open houses!
2:00 pm
Ends at:4:00 pm
2:00 pm
Ends at:4:00 pm
Property Details
| MLS® Number | W12200927 |
| Property Type | Single Family |
| Neigbourhood | SouthFields Village |
| Community Name | Rural Caledon |
| AmenitiesNearBy | Park, Place Of Worship, Public Transit |
| ParkingSpaceTotal | 3 |
| Structure | Deck, Porch |
Building
| BathroomTotal | 4 |
| BedroomsAboveGround | 3 |
| BedroomsTotal | 3 |
| Amenities | Fireplace(s) |
| Appliances | Garage Door Opener Remote(s), Central Vacuum, Dishwasher, Dryer, Garage Door Opener, Microwave, Range, Washer, Window Coverings, Refrigerator |
| BasementDevelopment | Finished |
| BasementType | Full (finished) |
| ConstructionStyleAttachment | Attached |
| CoolingType | Central Air Conditioning |
| ExteriorFinish | Stone, Stucco |
| FireplacePresent | Yes |
| FlooringType | Hardwood, Ceramic, Laminate |
| FoundationType | Concrete |
| HalfBathTotal | 1 |
| HeatingFuel | Natural Gas |
| HeatingType | Forced Air |
| StoriesTotal | 2 |
| SizeInterior | 2000 - 2500 Sqft |
| Type | Row / Townhouse |
| UtilityWater | Municipal Water |
Parking
| Attached Garage | |
| Garage |
Land
| Acreage | No |
| FenceType | Fenced Yard |
| LandAmenities | Park, Place Of Worship, Public Transit |
| Sewer | Sanitary Sewer |
| SizeDepth | 105 Ft ,4 In |
| SizeFrontage | 44 Ft ,4 In |
| SizeIrregular | 44.4 X 105.4 Ft |
| SizeTotalText | 44.4 X 105.4 Ft |
Rooms
| Level | Type | Length | Width | Dimensions |
|---|---|---|---|---|
| Second Level | Primary Bedroom | 5.99 m | 4.77 m | 5.99 m x 4.77 m |
| Second Level | Bedroom 2 | 4.42 m | 2.79 m | 4.42 m x 2.79 m |
| Second Level | Bedroom 3 | 4.11 m | 3.099 m | 4.11 m x 3.099 m |
| Second Level | Laundry Room | 2.45 m | 2.41 m | 2.45 m x 2.41 m |
| Basement | Recreational, Games Room | 7.6 m | 6.4 m | 7.6 m x 6.4 m |
| Main Level | Kitchen | 4.78 m | 2.99 m | 4.78 m x 2.99 m |
| Main Level | Eating Area | 4.78 m | 2.99 m | 4.78 m x 2.99 m |
| Main Level | Living Room | 6.3 m | 4.42 m | 6.3 m x 4.42 m |
| Main Level | Dining Room | 6.3 m | 4.42 m | 6.3 m x 4.42 m |
https://www.realtor.ca/real-estate/28426576/52-doris-pawley-crescent-caledon-rural-caledon
Interested?
Contact us for more information
Sam Simonetta
Salesperson
277 Cityview Blvd Unit: 16
Vaughan, Ontario L4H 5A4

