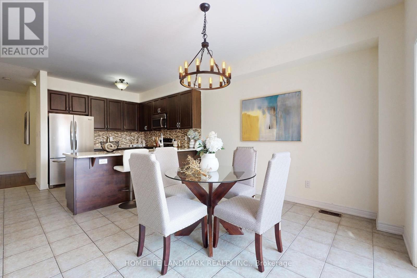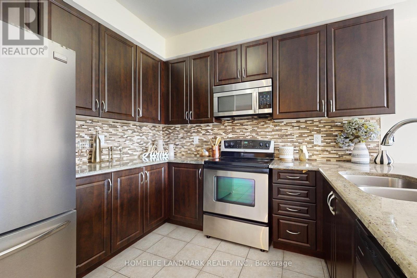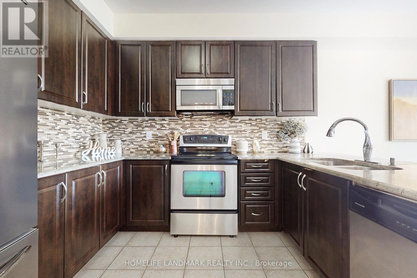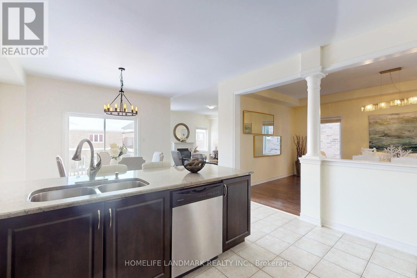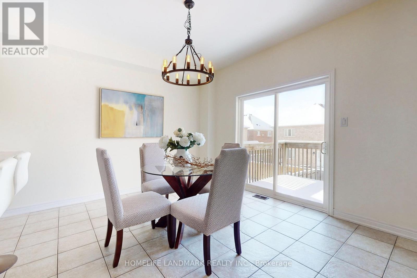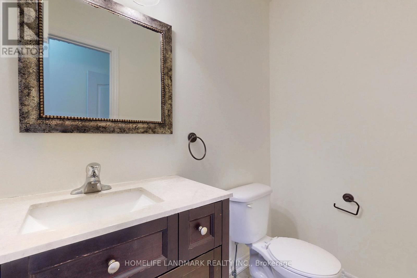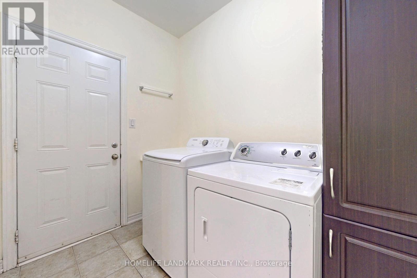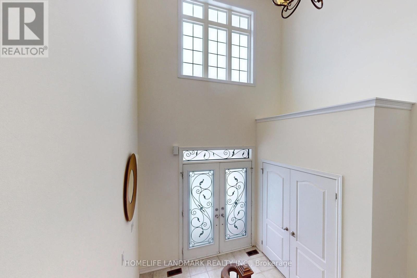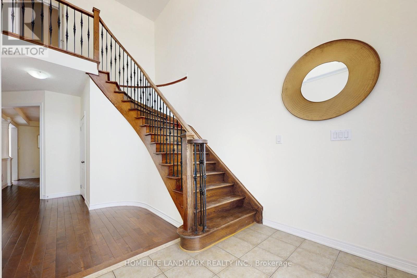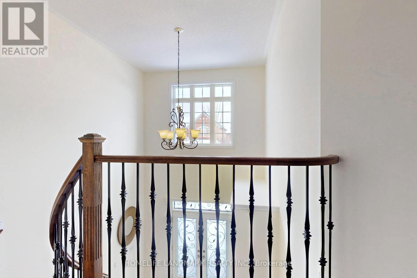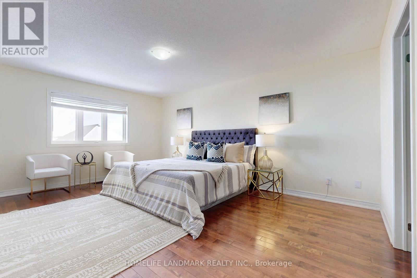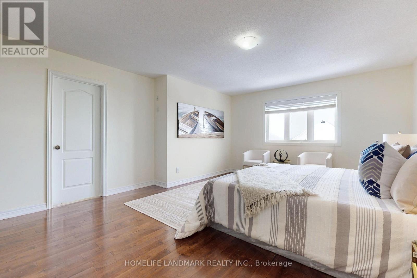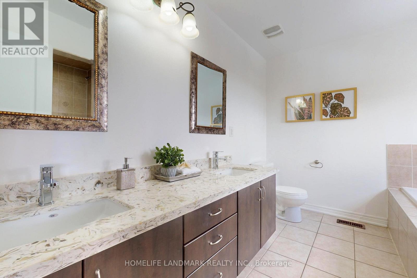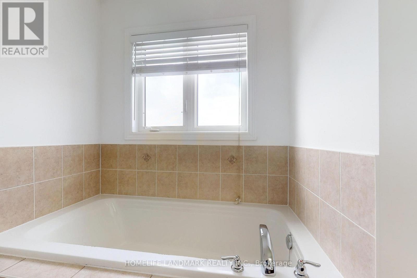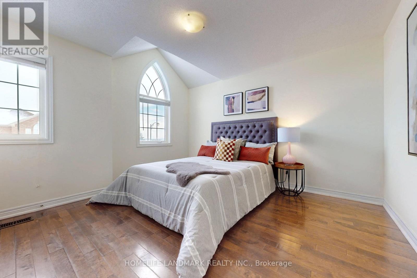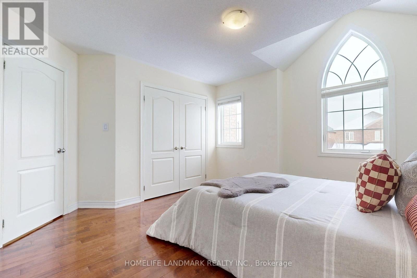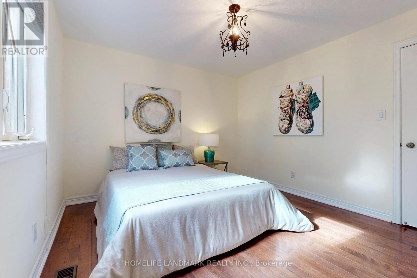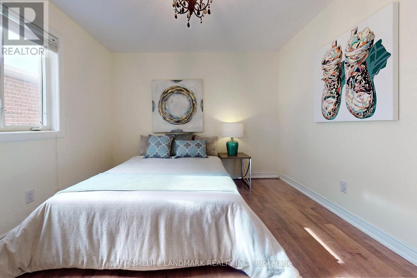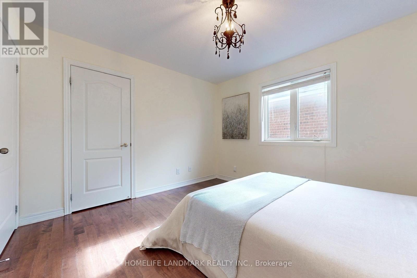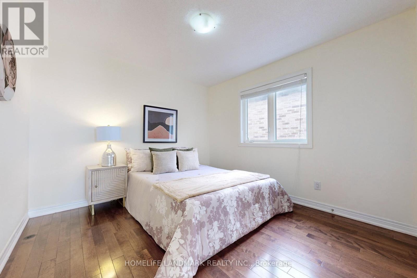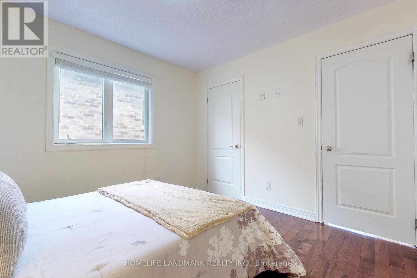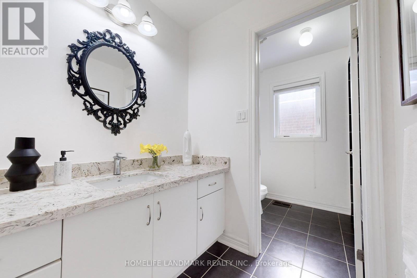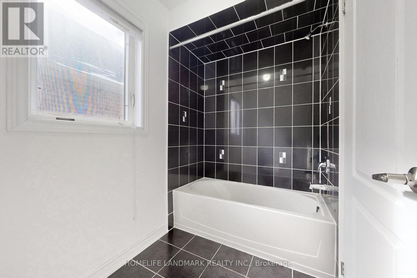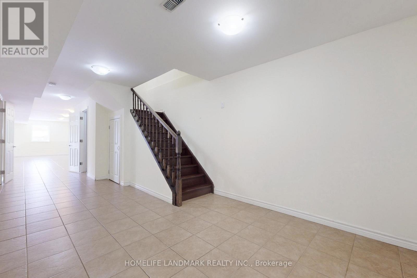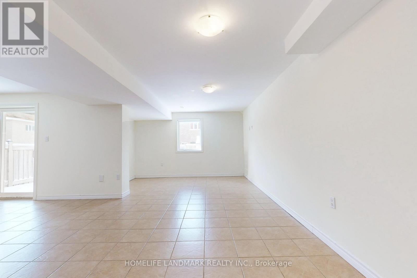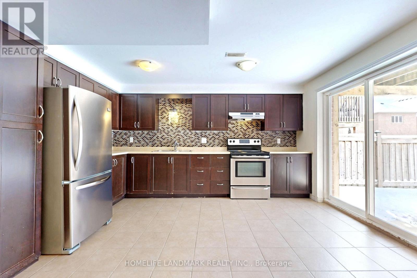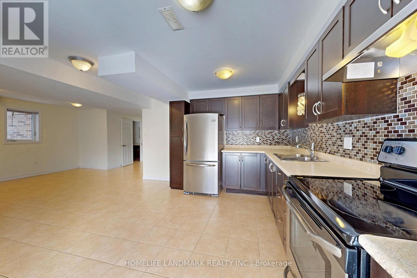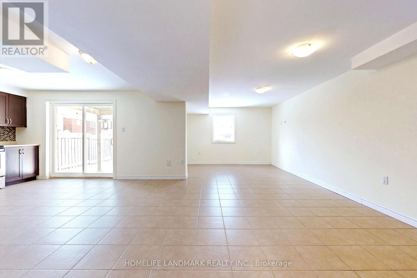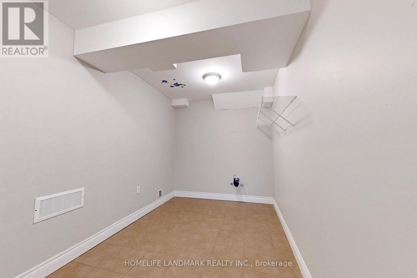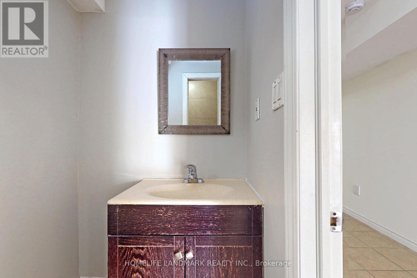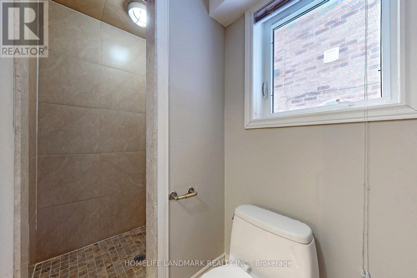245 West Beaver Creek Rd #9B
(289)317-1288
52 Chelsea Crescent Bradford West Gwillimbury, Ontario L3Z 0J7
5 Bedroom
4 Bathroom
2500 - 3000 sqft
Fireplace
Central Air Conditioning
Forced Air
$1,230,000
Beautiful Open Concept Double Car Garage Detached Home! Finished Walk Out Bsmt With Kitchen, Bath. Mainfloor Extras: Hardwood Floor, Granite Counters, Laundry Room, Open To Above Foyer, Stained Staircase Wrapped W/ Rod Iron. 2nd Flr Offers 4 Bedrooms, Large Master room With Spacious Walk In Closet. updated front stone steps, kitchen cabinet and 2nd floor washrooms. Remember to view 3D tour. (id:35762)
Property Details
| MLS® Number | N12234402 |
| Property Type | Single Family |
| Community Name | Bradford |
| AmenitiesNearBy | Park, Public Transit, Schools |
| ParkingSpaceTotal | 6 |
Building
| BathroomTotal | 4 |
| BedroomsAboveGround | 4 |
| BedroomsBelowGround | 1 |
| BedroomsTotal | 5 |
| Age | 6 To 15 Years |
| Appliances | Central Vacuum, Dishwasher, Microwave, Stove, Window Coverings, Refrigerator |
| BasementDevelopment | Finished |
| BasementFeatures | Walk Out |
| BasementType | N/a (finished) |
| ConstructionStyleAttachment | Detached |
| CoolingType | Central Air Conditioning |
| ExteriorFinish | Brick |
| FireplacePresent | Yes |
| FlooringType | Ceramic, Hardwood |
| FoundationType | Concrete |
| HalfBathTotal | 1 |
| HeatingFuel | Natural Gas |
| HeatingType | Forced Air |
| StoriesTotal | 2 |
| SizeInterior | 2500 - 3000 Sqft |
| Type | House |
| UtilityWater | Municipal Water |
Parking
| Attached Garage | |
| Garage |
Land
| Acreage | No |
| FenceType | Fenced Yard |
| LandAmenities | Park, Public Transit, Schools |
| Sewer | Sanitary Sewer |
| SizeDepth | 113 Ft ,2 In |
| SizeFrontage | 38 Ft ,1 In |
| SizeIrregular | 38.1 X 113.2 Ft |
| SizeTotalText | 38.1 X 113.2 Ft |
| ZoningDescription | Residential |
Rooms
| Level | Type | Length | Width | Dimensions |
|---|---|---|---|---|
| Second Level | Primary Bedroom | 4.4 m | 6.72 m | 4.4 m x 6.72 m |
| Second Level | Bedroom 2 | 3.76 m | 3.98 m | 3.76 m x 3.98 m |
| Second Level | Bedroom 3 | 3.37 m | 3.07 m | 3.37 m x 3.07 m |
| Second Level | Bedroom 4 | 3.07 m | 3.16 m | 3.07 m x 3.16 m |
| Basement | Other | 3.67 m | 2.21 m | 3.67 m x 2.21 m |
| Basement | Family Room | 7.62 m | 3.28 m | 7.62 m x 3.28 m |
| Basement | Kitchen | 4.28 m | 3.98 m | 4.28 m x 3.98 m |
| Main Level | Family Room | 3.95 m | 4.86 m | 3.95 m x 4.86 m |
| Main Level | Dining Room | 5.47 m | 3.37 m | 5.47 m x 3.37 m |
| Main Level | Kitchen | 3.95 m | 2.4 m | 3.95 m x 2.4 m |
| Main Level | Eating Area | 4.04 m | 3.22 m | 4.04 m x 3.22 m |
Interested?
Contact us for more information
Shi Zhen Zheng
Salesperson
Homelife Landmark Realty Inc.
7240 Woodbine Ave Unit 103
Markham, Ontario L3R 1A4
7240 Woodbine Ave Unit 103
Markham, Ontario L3R 1A4






