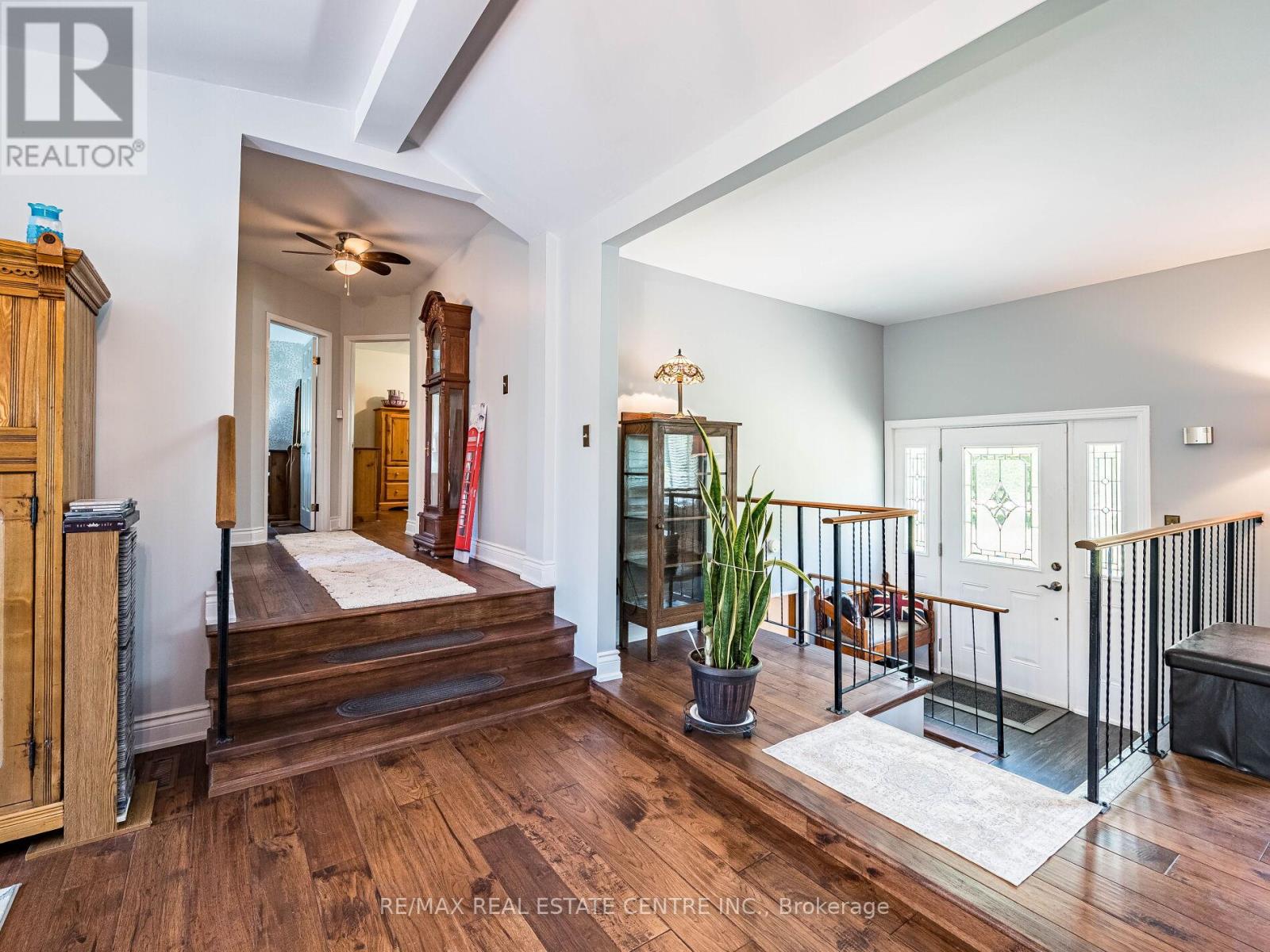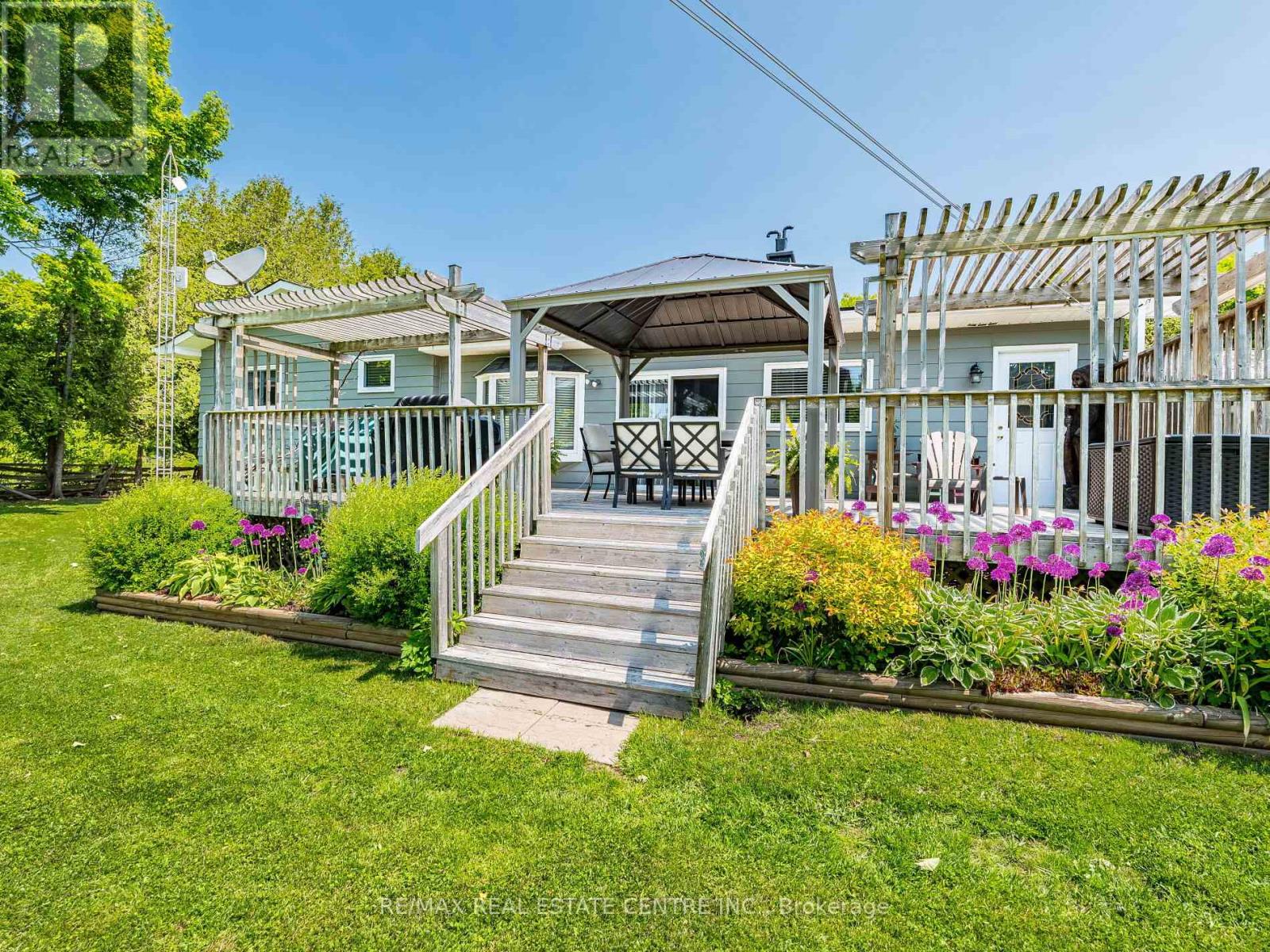5178 Fifth Line Erin, Ontario N0B 1T0
$1,299,000
This lovely sidesplit home with double car attached garage is a fabulous escape to the beautiful countryside of Erin. Look out from your living room to the amazing backyard with a pond containing koi fish and long country views. Short distant drive to Erin or Hillsburgh for supplies. Main bath was updated in 2021, Propane furnace 2021, Roof 2019,, Front Bay window 2020, Well pump 2024, Heater in Garage - propane; Cozy recreation room with wood burning stove. Enjoy! (id:35762)
Property Details
| MLS® Number | X12199550 |
| Property Type | Single Family |
| Community Name | Rural Erin |
| Features | Sloping, Rolling |
| ParkingSpaceTotal | 6 |
| Structure | Deck |
| ViewType | View |
Building
| BathroomTotal | 2 |
| BedroomsAboveGround | 3 |
| BedroomsBelowGround | 1 |
| BedroomsTotal | 4 |
| Age | 51 To 99 Years |
| Amenities | Fireplace(s) |
| Appliances | Dishwasher, Dryer, Stove, Washer, Refrigerator |
| BasementDevelopment | Partially Finished |
| BasementType | N/a (partially Finished) |
| ConstructionStyleAttachment | Detached |
| ConstructionStyleSplitLevel | Sidesplit |
| CoolingType | Central Air Conditioning |
| ExteriorFinish | Vinyl Siding |
| FireplacePresent | Yes |
| FireplaceTotal | 1 |
| FoundationType | Concrete |
| HalfBathTotal | 1 |
| HeatingFuel | Propane |
| HeatingType | Forced Air |
| SizeInterior | 1100 - 1500 Sqft |
| Type | House |
| UtilityWater | Dug Well |
Parking
| Attached Garage | |
| Garage |
Land
| Acreage | No |
| LandscapeFeatures | Landscaped |
| Sewer | Septic System |
| SizeDepth | 383 Ft ,3 In |
| SizeFrontage | 210 Ft ,3 In |
| SizeIrregular | 210.3 X 383.3 Ft |
| SizeTotalText | 210.3 X 383.3 Ft |
| SurfaceWater | Lake/pond |
Rooms
| Level | Type | Length | Width | Dimensions |
|---|---|---|---|---|
| Second Level | Bedroom | 3.44 m | 2.8 m | 3.44 m x 2.8 m |
| Second Level | Bedroom | 4 m | 2.8 m | 4 m x 2.8 m |
| Second Level | Bedroom | 4.65 m | 3.66 m | 4.65 m x 3.66 m |
| Basement | Recreational, Games Room | 5.73 m | 3.83 m | 5.73 m x 3.83 m |
| Basement | Bedroom | 3.59 m | 3.8 m | 3.59 m x 3.8 m |
| Main Level | Living Room | 4.95 m | 4.58 m | 4.95 m x 4.58 m |
| Main Level | Kitchen | 4.97 m | 3.15 m | 4.97 m x 3.15 m |
| Main Level | Dining Room | 4.41 m | 3.19 m | 4.41 m x 3.19 m |
| Main Level | Laundry Room | 2.54 m | 2.53 m | 2.54 m x 2.53 m |
Utilities
| Cable | Available |
| Electricity | Installed |
https://www.realtor.ca/real-estate/28423881/5178-fifth-line-erin-rural-erin
Interested?
Contact us for more information
Janet Mckeown
Salesperson
23 Mountainview Rd South
Georgetown, Ontario L7G 4J8
Norm Paget
Salesperson
23 Mountainview Rd South
Georgetown, Ontario L7G 4J8
































