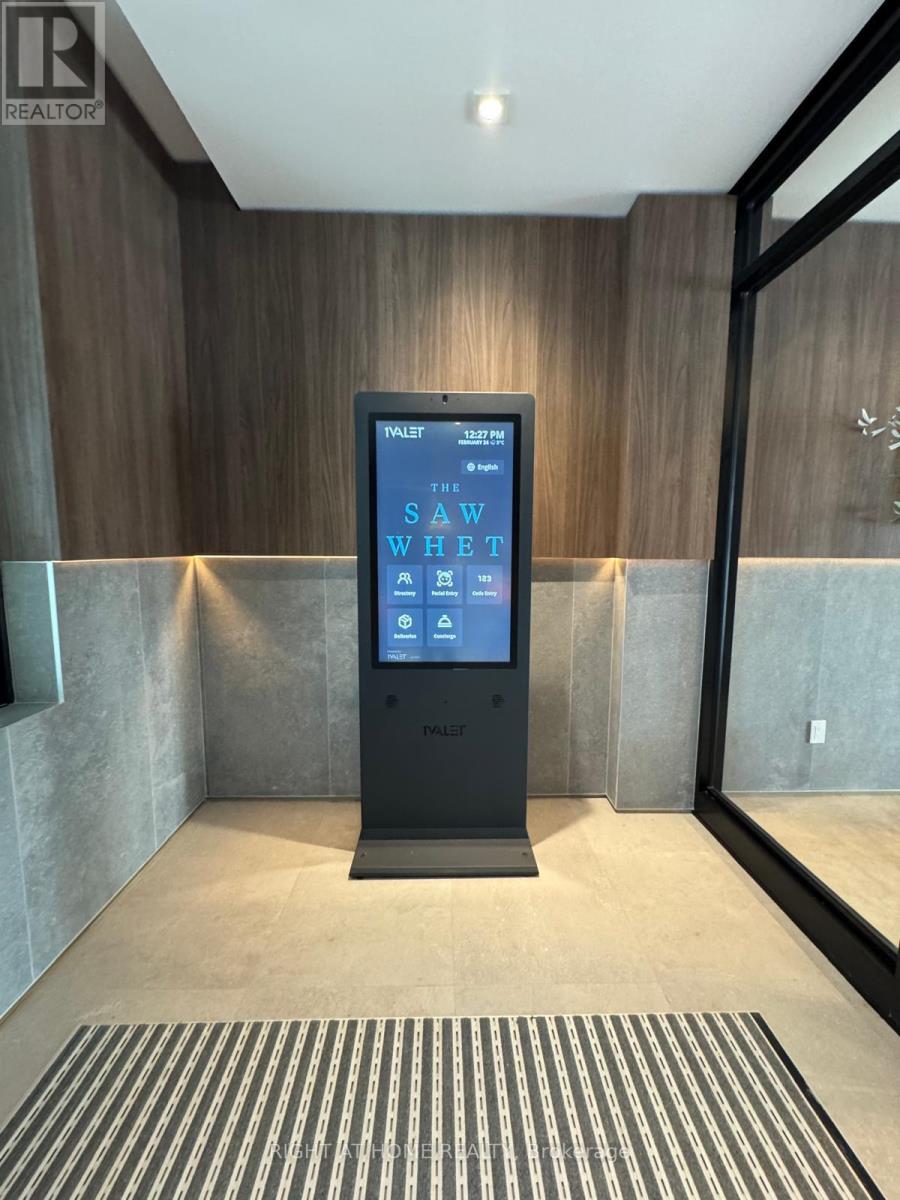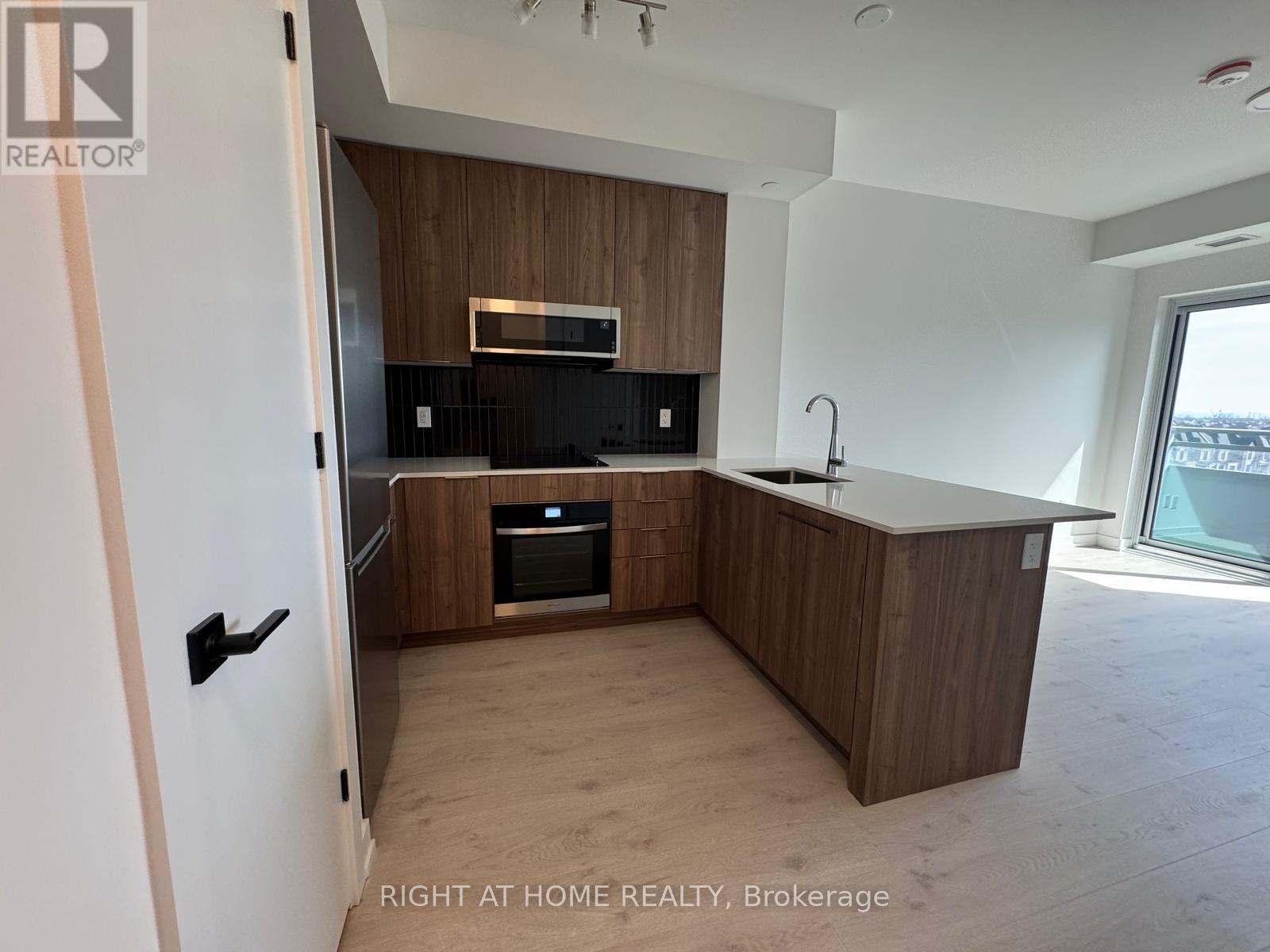517 - 2501 Saw Whet Boulevard Oakville, Ontario L6M 5N2
$689,900Maintenance, Common Area Maintenance, Insurance, Parking
$446.18 Monthly
Maintenance, Common Area Maintenance, Insurance, Parking
$446.18 MonthlyWelcome to Suite 517 at 2501 Saw Whet Boulevard! Step into modern living with this brand new 1-bedroom + den suite in the prestigious Saw Whet Condos, nestled in the heart of Oakville's highly desirable Glen Abbey community. This bright, sun-drenched unit offers a thoughtfully designed open-concept layout featuring a sleek kitchen with stainless steel appliances, quartz countertops, and a spacious living area perfect for relaxing or entertaining. Work from home with ease in the private, enclosed den, ideal for a home office or guest space. Enjoy the convenience of in-suite laundry with full-sized washer/dryer, and included underground parking with your own private EV charger ready to use. The building is packed with upscale amenities: stay fit in the gym or yoga studio, host gatherings in the party room, keep your pet happy with the dog rinse station, or take your meetings to the next level in the fully equipped office room with high-speed internet. Unbeatable location: minutes to QEW, 403, 407, and GO Transit, with easy access to grocery stores, shopping, restaurants, golf, and the serene Bronte Creek Provincial Park. Whether you're an urban professional or downsizing without compromise, this condo checks all the boxes. (id:35762)
Property Details
| MLS® Number | W12200460 |
| Property Type | Single Family |
| Community Name | 1007 - GA Glen Abbey |
| AmenitiesNearBy | Park, Public Transit |
| CommunityFeatures | Pet Restrictions |
| Features | Ravine, Conservation/green Belt, Balcony, In Suite Laundry |
| ParkingSpaceTotal | 1 |
Building
| BathroomTotal | 1 |
| BedroomsAboveGround | 1 |
| BedroomsBelowGround | 1 |
| BedroomsTotal | 2 |
| Age | New Building |
| Amenities | Security/concierge, Exercise Centre, Party Room |
| Appliances | Garage Door Opener Remote(s), Cooktop, Dishwasher, Dryer, Microwave, Oven, Washer, Refrigerator |
| CoolingType | Central Air Conditioning |
| ExteriorFinish | Brick, Concrete |
| FlooringType | Vinyl |
| HeatingFuel | Natural Gas |
| HeatingType | Heat Pump |
| SizeInterior | 500 - 599 Sqft |
| Type | Apartment |
Parking
| Underground | |
| Garage |
Land
| Acreage | No |
| LandAmenities | Park, Public Transit |
Rooms
| Level | Type | Length | Width | Dimensions |
|---|---|---|---|---|
| Flat | Living Room | 1.83 m | 3.073 m | 1.83 m x 3.073 m |
| Flat | Dining Room | 1.83 m | 3.073 m | 1.83 m x 3.073 m |
| Flat | Kitchen | 2.79 m | 2.032 m | 2.79 m x 2.032 m |
| Flat | Primary Bedroom | 3.048 m | 3.099 m | 3.048 m x 3.099 m |
| Flat | Den | 1.68 m | 2.84 m | 1.68 m x 2.84 m |
Interested?
Contact us for more information
Serwat Naz Ahmed
Salesperson
242 King Street East #1
Oshawa, Ontario L1H 1C7
Shaheer Ahmed
Salesperson
242 King Street East #1
Oshawa, Ontario L1H 1C7



























